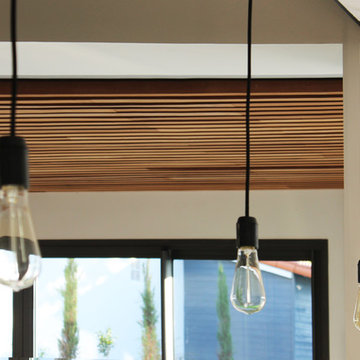ブラウンのキッチン (ガラスカウンター、グレーの床) の写真
絞り込み:
資材コスト
並び替え:今日の人気順
写真 1〜20 枚目(全 30 枚)
1/4
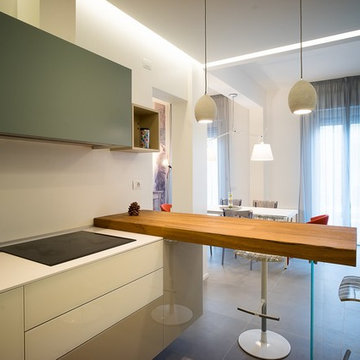
particolare del bancone cucina Air di Lago in Wildwood e basi laccate spago/ argilla e mandrola
フィレンツェにある高級な中くらいなコンテンポラリースタイルのおしゃれなキッチン (シングルシンク、ガラス扉のキャビネット、白いキャビネット、ガラスカウンター、白いキッチンパネル、黒い調理設備、磁器タイルの床、グレーの床) の写真
フィレンツェにある高級な中くらいなコンテンポラリースタイルのおしゃれなキッチン (シングルシンク、ガラス扉のキャビネット、白いキャビネット、ガラスカウンター、白いキッチンパネル、黒い調理設備、磁器タイルの床、グレーの床) の写真

Arroccata in uno dei borghi più belli d’Italia, un’ex Canonica del ‘300 diventa una meravigliosa casa vacanze di design sospesa nel tempo. L’edificio conserva all’interno le tracce delle sue finiture originali, fondendo l’estetica propria dei piccoli borghi medievali a un interior che abbraccia soluzioni contemporanee sartoriali
Il progetto è stato una straordinaria occasione di recupero di un’architettura minore, volto a valorizzare gli elementi costitutivi originari. Le esigenze della committenza erano quelle di ricavare un ambiente in grado di unire sapore e dettagli ricchi di storia con materiali e soluzioni contemporanee, il tutto in uno spazio funzionale capace di accogliere fino a sei ospiti.
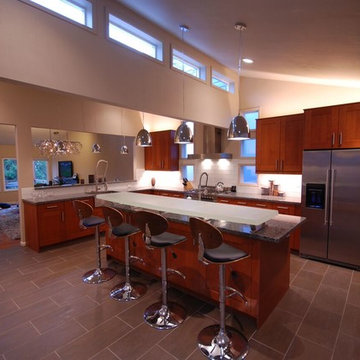
contemporary design, IKEA cabinets, LVT grouted flooring, and eco-glass countertop with fused glass island glass bar top is the scope for this remodel. This beautiful remodel combine a clients lifestyle of entertaining and brought in some sophistication to the existing space. This is a great place to entertain for the holidays or watch over the kids completing homework while dinner is being cooked.
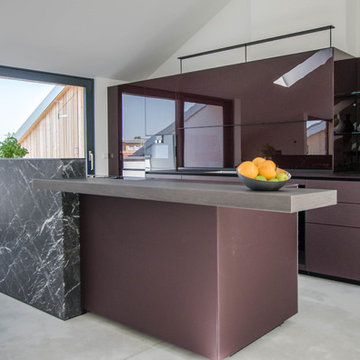
Valcucine New Logica mit Funktionskanal aus Stein (Marmor)
ベルリンにある巨大なコンテンポラリースタイルのおしゃれなキッチン (シングルシンク、ガラス扉のキャビネット、紫のキャビネット、ガラスカウンター、ガラス板のキッチンパネル、黒い調理設備、コンクリートの床、グレーの床、紫のキッチンカウンター) の写真
ベルリンにある巨大なコンテンポラリースタイルのおしゃれなキッチン (シングルシンク、ガラス扉のキャビネット、紫のキャビネット、ガラスカウンター、ガラス板のキッチンパネル、黒い調理設備、コンクリートの床、グレーの床、紫のキッチンカウンター) の写真
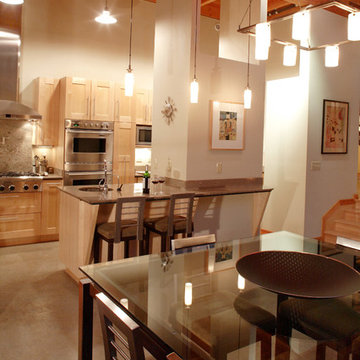
シアトルにある高級な中くらいなコンテンポラリースタイルのおしゃれなキッチン (アンダーカウンターシンク、シェーカースタイル扉のキャビネット、淡色木目調キャビネット、シルバーの調理設備、コンクリートの床、ガラスカウンター、グレーのキッチンパネル、石スラブのキッチンパネル、グレーの床) の写真
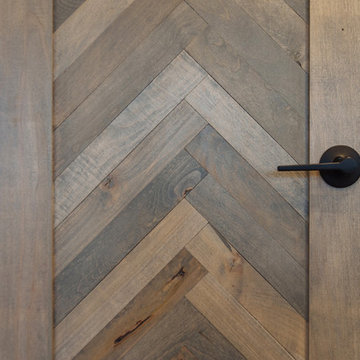
Custom Herringbone pantry door, build and designed by the team. Includes both Alder and Maple woods source locally to give they variance of color and texture. Revival Arts Photography
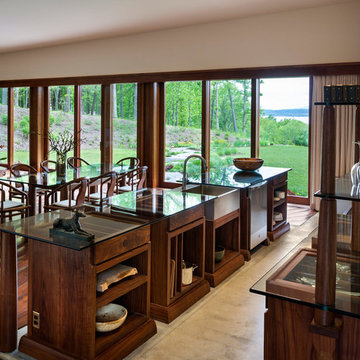
Photo: Peter Aaron
ニューヨークにある高級な小さなコンテンポラリースタイルのおしゃれなキッチン (エプロンフロントシンク、オープンシェルフ、濃色木目調キャビネット、ガラスカウンター、シルバーの調理設備、コンクリートの床、グレーの床、メタリックのキッチンパネル、メタルタイルのキッチンパネル) の写真
ニューヨークにある高級な小さなコンテンポラリースタイルのおしゃれなキッチン (エプロンフロントシンク、オープンシェルフ、濃色木目調キャビネット、ガラスカウンター、シルバーの調理設備、コンクリートの床、グレーの床、メタリックのキッチンパネル、メタルタイルのキッチンパネル) の写真
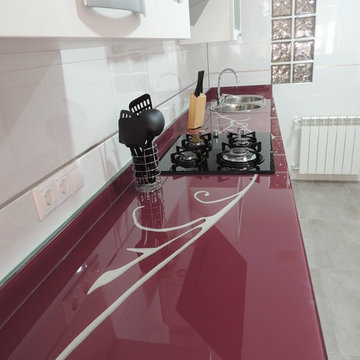
Glastone Marble
高級な広いモダンスタイルのおしゃれなキッチン (ダブルシンク、インセット扉のキャビネット、白いキャビネット、ガラスカウンター、白いキッチンパネル、ガラスまたは窓のキッチンパネル、シルバーの調理設備、セラミックタイルの床、アイランドなし、グレーの床) の写真
高級な広いモダンスタイルのおしゃれなキッチン (ダブルシンク、インセット扉のキャビネット、白いキャビネット、ガラスカウンター、白いキッチンパネル、ガラスまたは窓のキッチンパネル、シルバーの調理設備、セラミックタイルの床、アイランドなし、グレーの床) の写真
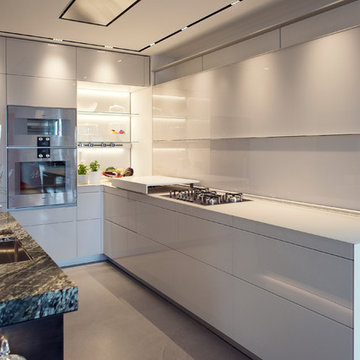
Valcucine: Programm NewLogica, GeniusLoci
Küchenzeile mit NewLogica-System - hier ist sowohl die obere als auch die untere Ebende geschlossen.
AMW-photography.de Anja Wägele
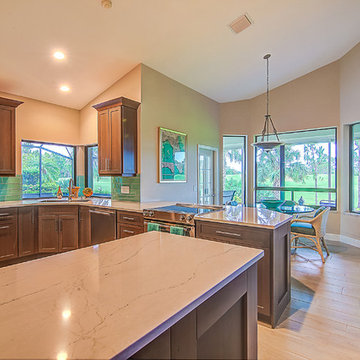
Kitchen cabinetry, cambria quartz countertops, faux wood tile, removed walls for a more open floor plan
Kaunis Hetki Photography
マイアミにあるお手頃価格の広いトランジショナルスタイルのおしゃれなキッチン (シングルシンク、シェーカースタイル扉のキャビネット、グレーのキャビネット、ガラスカウンター、青いキッチンパネル、サブウェイタイルのキッチンパネル、シルバーの調理設備、磁器タイルの床、グレーの床) の写真
マイアミにあるお手頃価格の広いトランジショナルスタイルのおしゃれなキッチン (シングルシンク、シェーカースタイル扉のキャビネット、グレーのキャビネット、ガラスカウンター、青いキッチンパネル、サブウェイタイルのキッチンパネル、シルバーの調理設備、磁器タイルの床、グレーの床) の写真
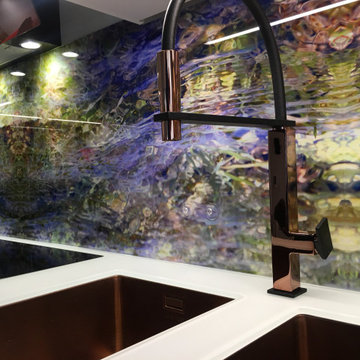
ミュンヘンにある高級な中くらいなコンテンポラリースタイルのおしゃれなキッチン (アンダーカウンターシンク、フラットパネル扉のキャビネット、白いキャビネット、ガラスカウンター、マルチカラーのキッチンパネル、ガラス板のキッチンパネル、カラー調理設備、セメントタイルの床、グレーの床、白いキッチンカウンター) の写真
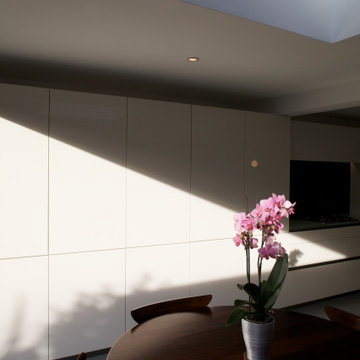
ロンドンにあるお手頃価格の中くらいなコンテンポラリースタイルのおしゃれなキッチン (ドロップインシンク、フラットパネル扉のキャビネット、白いキャビネット、ガラスカウンター、緑のキッチンパネル、ガラス板のキッチンパネル、シルバーの調理設備、コンクリートの床、グレーの床、白いキッチンカウンター) の写真
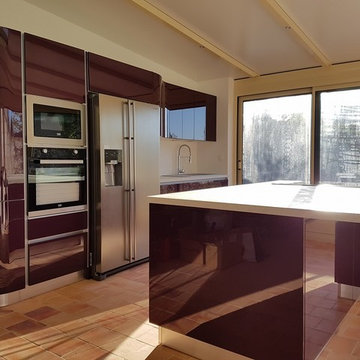
BALZA
コルシカにあるお手頃価格の広いコンテンポラリースタイルのおしゃれなキッチン (アンダーカウンターシンク、フラットパネル扉のキャビネット、紫のキャビネット、ガラスカウンター、メタリックのキッチンパネル、メタルタイルのキッチンパネル、パネルと同色の調理設備、セラミックタイルの床、グレーの床) の写真
コルシカにあるお手頃価格の広いコンテンポラリースタイルのおしゃれなキッチン (アンダーカウンターシンク、フラットパネル扉のキャビネット、紫のキャビネット、ガラスカウンター、メタリックのキッチンパネル、メタルタイルのキッチンパネル、パネルと同色の調理設備、セラミックタイルの床、グレーの床) の写真
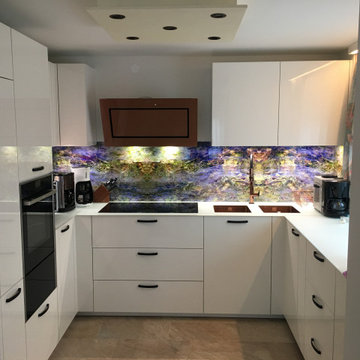
ミュンヘンにある高級な中くらいなコンテンポラリースタイルのおしゃれなキッチン (アンダーカウンターシンク、フラットパネル扉のキャビネット、白いキャビネット、ガラスカウンター、マルチカラーのキッチンパネル、ガラス板のキッチンパネル、カラー調理設備、セメントタイルの床、グレーの床、白いキッチンカウンター) の写真
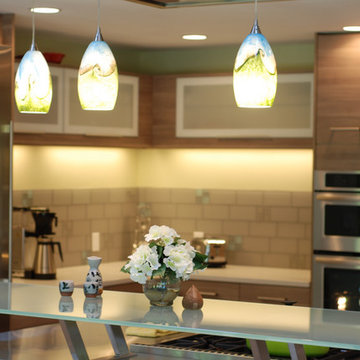
This beautiful IKEA kitchen remodel was transformed by using custom made cabinet fronts, panels, and trim; stainless countertop on the island complimented with the tempered glass bar countertop and quartz. The exhaust fan was custom built to fit for a seamless feel from the kitchen to the dining room. This project was completed with a T&G wood ceiling matching the cabinetry color.
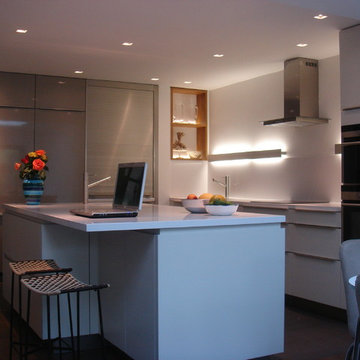
A true family kitchen designed for a very busy family.
Liquid Space Design Ltd
オックスフォードシャーにあるお手頃価格の中くらいなモダンスタイルのおしゃれなマルチアイランドキッチン (ダブルシンク、フラットパネル扉のキャビネット、グレーのキャビネット、ガラスカウンター、白いキッチンパネル、ガラス板のキッチンパネル、パネルと同色の調理設備、濃色無垢フローリング、グレーの床) の写真
オックスフォードシャーにあるお手頃価格の中くらいなモダンスタイルのおしゃれなマルチアイランドキッチン (ダブルシンク、フラットパネル扉のキャビネット、グレーのキャビネット、ガラスカウンター、白いキッチンパネル、ガラス板のキッチンパネル、パネルと同色の調理設備、濃色無垢フローリング、グレーの床) の写真
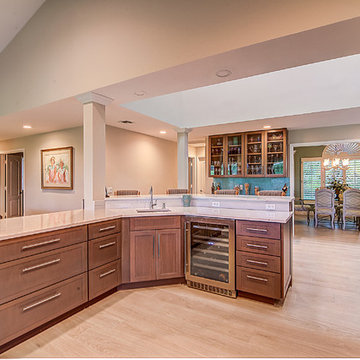
Kitchen cabinetry, cambria quartz countertops, faux wood tile, removed walls for a more open floor plan
Kaunis Hetki Photography
マイアミにあるお手頃価格の広いトランジショナルスタイルのおしゃれなキッチン (シングルシンク、シェーカースタイル扉のキャビネット、グレーのキャビネット、ガラスカウンター、青いキッチンパネル、サブウェイタイルのキッチンパネル、シルバーの調理設備、磁器タイルの床、グレーの床) の写真
マイアミにあるお手頃価格の広いトランジショナルスタイルのおしゃれなキッチン (シングルシンク、シェーカースタイル扉のキャビネット、グレーのキャビネット、ガラスカウンター、青いキッチンパネル、サブウェイタイルのキッチンパネル、シルバーの調理設備、磁器タイルの床、グレーの床) の写真
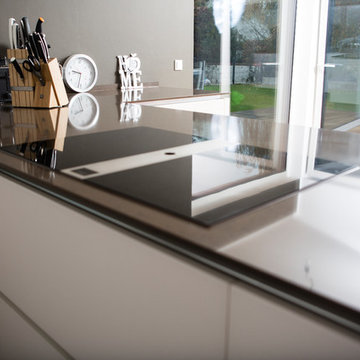
フランクフルトにあるコンテンポラリースタイルのおしゃれなキッチン (アンダーカウンターシンク、フラットパネル扉のキャビネット、白いキャビネット、ガラスカウンター、茶色いキッチンパネル、シルバーの調理設備、セメントタイルの床、グレーの床、茶色いキッチンカウンター) の写真
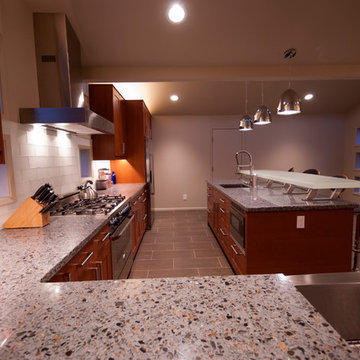
contemporary design, IKEA cabinets, LVT grouted flooring, and eco-glass countertop with fused glass island glass bar top is the scope for this remodel. This beautiful remodel combine a clients lifestyle of entertaining and brought in some sophistication to the existing space. This is a great place to entertain for the holidays or watch over the kids completing homework while dinner is being cooked.
ブラウンのキッチン (ガラスカウンター、グレーの床) の写真
1
