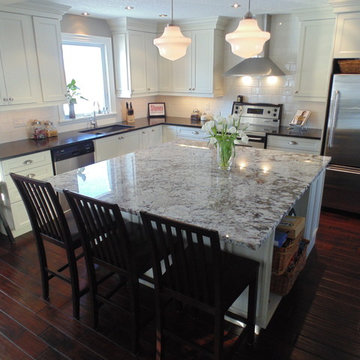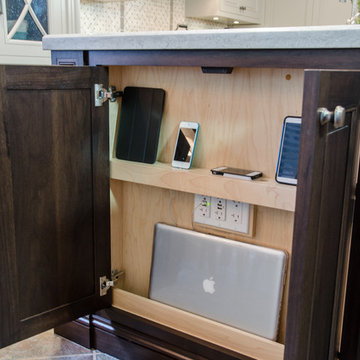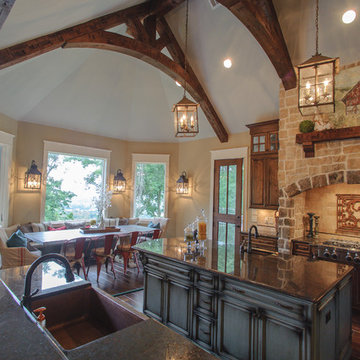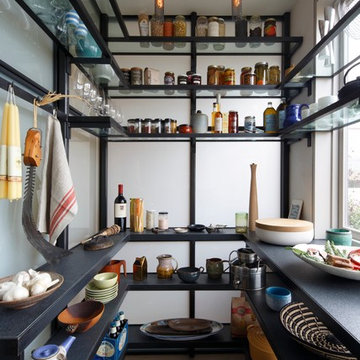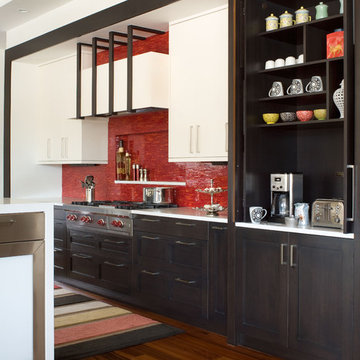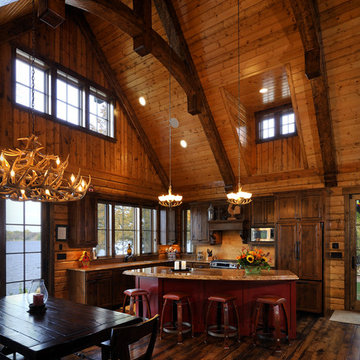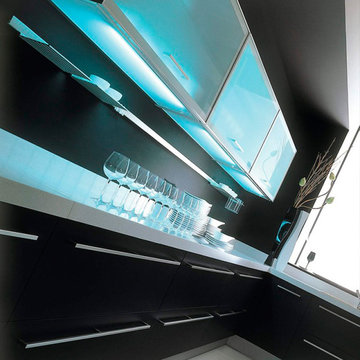黒いキッチンの写真
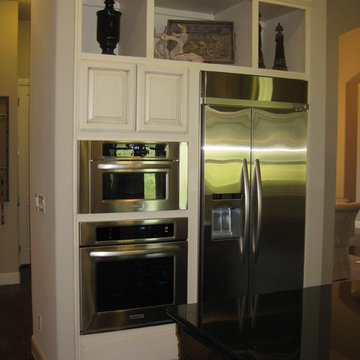
Burrows Cabinets in Austin Texas
オースティンにある中くらいなトラディショナルスタイルのおしゃれなキッチン (アンダーカウンターシンク、レイズドパネル扉のキャビネット、白いキャビネット、クオーツストーンカウンター、ベージュキッチンパネル、石タイルのキッチンパネル、シルバーの調理設備、無垢フローリング) の写真
オースティンにある中くらいなトラディショナルスタイルのおしゃれなキッチン (アンダーカウンターシンク、レイズドパネル扉のキャビネット、白いキャビネット、クオーツストーンカウンター、ベージュキッチンパネル、石タイルのキッチンパネル、シルバーの調理設備、無垢フローリング) の写真

These clients are great friends of mine, so I really wanted to help them make their remodel special. They recently purchased an historic Craftsman style home in the Claremont Village that required a complete remodel. The kitchen was an area that I helped out the most. It is set in a part of the house that doesn’t get a lot of natural light, so I wanted to keep it light and airy. I didn’t want to do an all white kitchen, so we opted for two tone cabinets, which I absolutely love! We had them custom made and stained a neutral medium brown. There was an empty space under the stairs that I turned into a “secret” walk-in pantry, which is completely nondescript when the doors are closed. The counters are Praa Sands from Cambria, the Roman Shade was custom made from fabric found at the LA fabric district and the back splash is an arrangement of glass subway tiles.

シアトルにある広いトランジショナルスタイルのおしゃれなキッチン (アンダーカウンターシンク、落し込みパネル扉のキャビネット、白いキャビネット、グレーのキッチンパネル、ボーダータイルのキッチンパネル、シルバーの調理設備、濃色無垢フローリング、茶色い床、クオーツストーンカウンター、グレーのキッチンカウンター) の写真
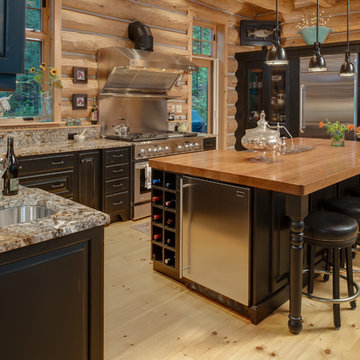
Mike Gullion
他の地域にある高級なラスティックスタイルのおしゃれなキッチン (アンダーカウンターシンク、レイズドパネル扉のキャビネット、黒いキャビネット、木材カウンター、マルチカラーのキッチンパネル、石スラブのキッチンパネル、シルバーの調理設備) の写真
他の地域にある高級なラスティックスタイルのおしゃれなキッチン (アンダーカウンターシンク、レイズドパネル扉のキャビネット、黒いキャビネット、木材カウンター、マルチカラーのキッチンパネル、石スラブのキッチンパネル、シルバーの調理設備) の写真
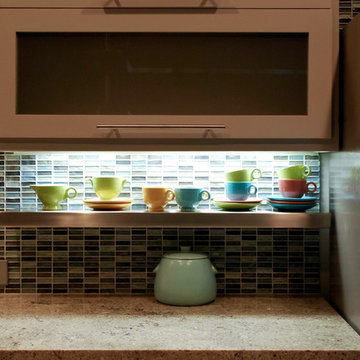
Modern retro kitchen design in San Antonio,with blue and turquoise glass tile, beautiful kitchen shelves in stainless and walnut. Featured in the San Antonio Express-News 'Cooks and Cocinas'.
Kitchen design by BRADSHAW DESIGNS,
Contractor-Cross Construction,
Photography by Jennifer Siu-Rivera
Bradshaw Designs San Antonio, 50's retro kitchen, 50s modern kitchen, 50s retro kitchen, atomic ranch kitchen, blue kitchen, glass tile kitchen, ikea style kitchen, industrial chic kitchen, kitchen cabinet san antonio, kitchen design san antonio, kitchen designer san antonio, kitchen remodel san antonio, kitchen renovation san antonio, kitchen with stone, mid century modern kitchen, modern kitchen, san antonio kitchen design, stainless kitchen shelf, stainless vent hood in kitchen, turquoise kitchen, walnut kitchen shelves,
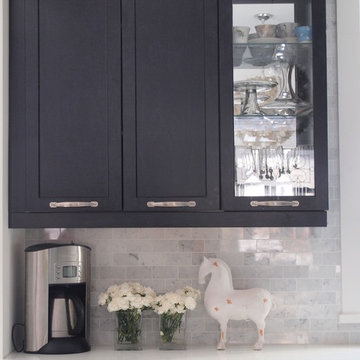
Delo interiors Inc.Interior for interior design, project management and Photography
トロントにあるコンテンポラリースタイルのおしゃれなキッチンの写真
トロントにあるコンテンポラリースタイルのおしゃれなキッチンの写真
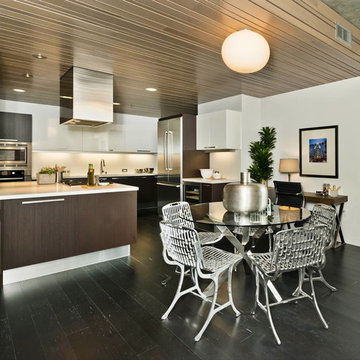
This newly installed kitchen at 750 2nd St. in San Francisco features Italian-made dark oak and white lacquered glass cabinets from Aran Cucine's Erika collection. Integrated stainless steel appliances, cube range hood, gas cooktop, and Caesartsone quartz countertop.
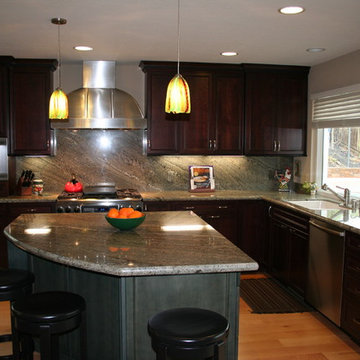
Cherry Chestnut Cabinets, Marquis Door by Dura Supreme, Green Stained Island, Sea Sand Brown Granite Countertop & Backsplash, Birch Wood Floors, Ogetti Pendant Lights
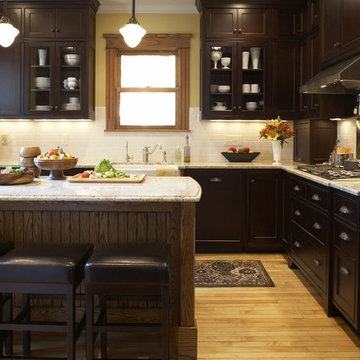
TreHus recaptured the historical character of this kitchen with beautiful, traditional materials like custom oak and dark-stained cherry cabinetry, granite countertops, white subway tile, and a farmhouse sink. Photo by John Reed Foresman.
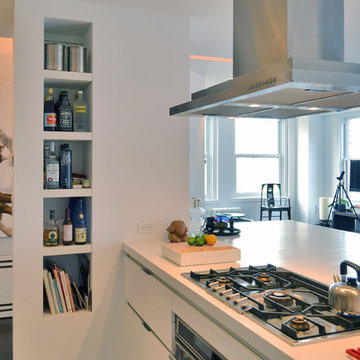
ニューヨークにあるコンテンポラリースタイルのおしゃれなキッチン (白いキャビネット、シルバーの調理設備、フラットパネル扉のキャビネット) の写真
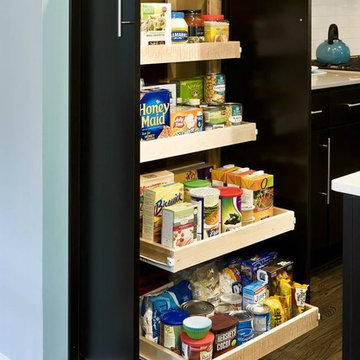
This week our Friday Feature is a lovely home in Arlington, VA where we recently completed a full renovation of the kitchen and dining room area, and refinished the hardwood floors on the main living level.
Construction: We began by removing most of the walls on the main floor, one of these walls being a major load bearing wall. In order to complete this task, we installed a 15 ft long triple LVL beam in the attic, and hung the joists from the new beam. We also needed to widen the entry into the kitchen. This wall, also being a load carrying segment, also needed to be restructured carefully. With the exception of one wall containing duct work, we were able to eliminate all walls, and open up this room entirely to the living and dining area.
Finished Products: There are a couple of unique features in this kitchen- the first being the subway backsplash tile. Notice anything missing? Underneath the wall cabinetry, we installed special outlet receptacles, allowing the backsplash tile to be uninterrupted by outlets, creating a very sleek look. We also incorporated another special outlet in this kitchen. Opposite to the large pantry cabinet with roll-out trays, is an outlet containing two USB ports, for convenient charging of electronics.
The cabinetry in this kitchen is from Bertch; notice the stainless steel finish in the two wall cabinets adjacent to the sink. With frosted glass inserts, these cabinets add a unique flair to the kitchen, and play a part in bringing the appliances together with the rest of the kitchen. Also, a pull out spice rack integrated into the cabinetry next to the sink allows the cook to have all the spices convenient but hidden away.
The amount of workspace is almost endless in this kitchen. The white silestone countertops offer a unique look and contrast with the dark countertops. The egg-shaped island creates a place to eat, craft, and socialize for endless hours.
Originally tile, the new hardwood flooring in this kitchen was pieced into the existing floor throughout the main level of the home. We re-sanded and re-stained the entire floor, to included the stairs to the main entry, a dark modern ebony color, getting away from the traditional honey colored flooring and finishing off the sleek look of this Arlington home.
Photo Credit to R.B. Hill Photography, LLC — in Arlington, VA.
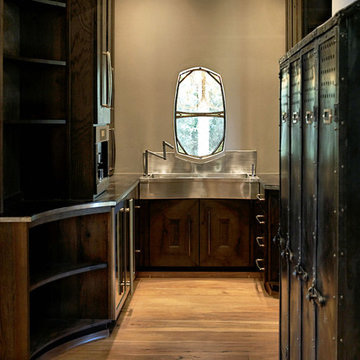
Who doesn't want a Butler's Pantry in their house...and one that is as splendid as this? Notice the incredible detail.
シカゴにあるコンテンポラリースタイルのおしゃれなキッチンの写真
シカゴにあるコンテンポラリースタイルのおしゃれなキッチンの写真

ラスベガスにあるラグジュアリーな巨大なモダンスタイルのおしゃれなキッチン (ドロップインシンク、淡色木目調キャビネット、ミラータイルのキッチンパネル、シルバーの調理設備、グレーの床) の写真
黒いキッチンの写真
54
