ベージュのキッチン (セラミックタイルの床、ダブルシンク) の写真

Kitchen. Designed by Form Studio, the kitchen door fronts and island unit are made from White High Max. The stools are from Magi and the lights over the island unit from Martini Lighting.
.
.
Bruce Hemming (photography) : Form Studio (architecture)

パリにあるお手頃価格の中くらいなミッドセンチュリースタイルのおしゃれなキッチン (ダブルシンク、フラットパネル扉のキャビネット、黒いキャビネット、コンクリートカウンター、マルチカラーのキッチンパネル、磁器タイルのキッチンパネル、パネルと同色の調理設備、セラミックタイルの床、アイランドなし、マルチカラーの床、緑のキッチンカウンター) の写真
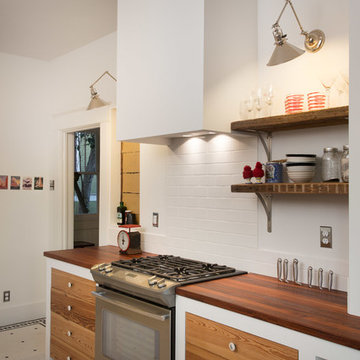
Vintage Kitchen with Countertops by DeVos Custom Woodworking
Wood species: Sipo Mahogany
Construction method: edge grain
Special features: knife slots in countertop
Thickness: 1.5"
Edge profile: softened (.125" roundover)
Finish: Food safe Tung-Oil/Citrus finish
Countertops by: DeVos Custom Woodworking
Project location: Austin, TX
Architect: Rick & Cindy Black Architects
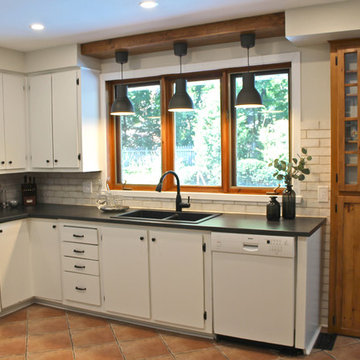
Shout-out to Marijana from Studio 3 Interiors for an amazing job refinishing the original knotty pine wood cabinets and making this kitchen look so refreshed!
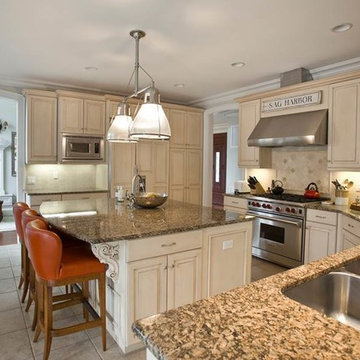
Sag Harbor’s location in the Hamptons on New York’s long island provides an aquatic backdrop for this stately home. Incorporating that light and airy ambience into the interior design of this home, white, accompanied by shades of beige, became the signature colors of this design, enriched by texture as well as the contrast of understated hues. The result is an atmosphere of sophisticated livability, making this home the peer of those in the Architectural Digest Top 100.
Part of the overall appeal of this top interior is the interplay of natural light with the equally natural materials of wood and stone, highlighted in the floors, counters and built-in cabinetry. From the remodeling of the kitchen and bathrooms, with their cream-colored cabinets and floors, to the elegant combination of warm wood floors and plush area rugs, the subtlety of the tones celebrates the beauty of this home’s architectural interior.
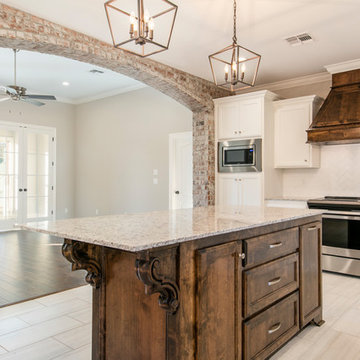
ニューオリンズにある中くらいなトランジショナルスタイルのおしゃれなキッチン (ダブルシンク、フラットパネル扉のキャビネット、白いキャビネット、御影石カウンター、白いキッチンパネル、サブウェイタイルのキッチンパネル、シルバーの調理設備、セラミックタイルの床、白い床、白いキッチンカウンター) の写真
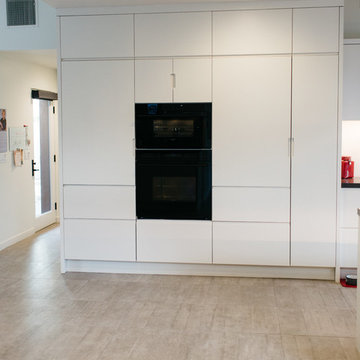
ソルトレイクシティにある中くらいなモダンスタイルのおしゃれなキッチン (ダブルシンク、フラットパネル扉のキャビネット、白いキャビネット、白いキッチンパネル、石スラブのキッチンパネル、黒い調理設備、セラミックタイルの床) の写真
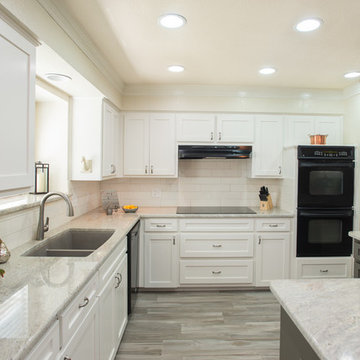
Sonja Quintero
ダラスにあるお手頃価格の小さなトランジショナルスタイルのおしゃれなキッチン (落し込みパネル扉のキャビネット、白いキャビネット、白いキッチンパネル、サブウェイタイルのキッチンパネル、黒い調理設備、セラミックタイルの床、ダブルシンク) の写真
ダラスにあるお手頃価格の小さなトランジショナルスタイルのおしゃれなキッチン (落し込みパネル扉のキャビネット、白いキャビネット、白いキッチンパネル、サブウェイタイルのキッチンパネル、黒い調理設備、セラミックタイルの床、ダブルシンク) の写真
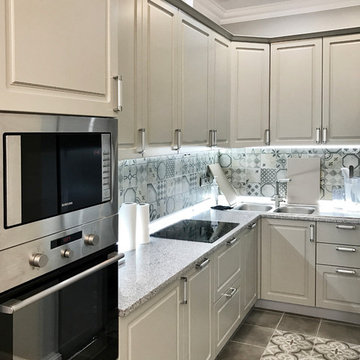
Кухня на заказ с фасадами из МДФ.
Возможны любые размеры и цвета.
モスクワにあるお手頃価格の中くらいなコンテンポラリースタイルのおしゃれなキッチン (ダブルシンク、レイズドパネル扉のキャビネット、ベージュのキャビネット、クオーツストーンカウンター、ベージュキッチンパネル、セラミックタイルのキッチンパネル、シルバーの調理設備、セラミックタイルの床、アイランドなし) の写真
モスクワにあるお手頃価格の中くらいなコンテンポラリースタイルのおしゃれなキッチン (ダブルシンク、レイズドパネル扉のキャビネット、ベージュのキャビネット、クオーツストーンカウンター、ベージュキッチンパネル、セラミックタイルのキッチンパネル、シルバーの調理設備、セラミックタイルの床、アイランドなし) の写真
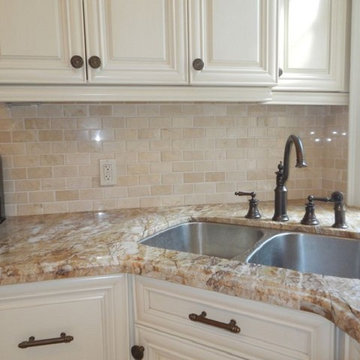
トロントにある高級な中くらいなトランジショナルスタイルのおしゃれなキッチン (御影石カウンター、ベージュキッチンパネル、シルバーの調理設備、アイランドなし、ダブルシンク、レイズドパネル扉のキャビネット、石タイルのキッチンパネル、セラミックタイルの床) の写真

These homeowners came to us to update their kitchen, yet stay within the existing footprint. Their goal was to make the space feel more open, while also gaining better pantry storage and more continuous counter top space for preparing meals and entertaining.
We started towards achieving their goals by removing soffits around the entire room and over the island, which allowed for more storage and taller crown molding. Then we increased the open feeling of the room by removing the peninsula wall cabinets which had been a visual obstruction between the main kitchen and the dining area. This also allowed for a more functional stretch of counter on the peninsula for preparation or serving, which is complimented by another working counter that was created by cornering their double oven on the opposite side of the room. At the same time, we shortened the peninsula by a few inches to allow for better traffic flow to the dining area because it is a main route for traffic. Lastly, we made a more functional and aesthetically pleasing pantry wall by tailoring the cabinetry to their needs and creating relief with open shelves for them to display their art.
The addition of larger moldings, carved onlays and turned legs throughout the kitchen helps to create a more formal setting for entertaining. The materials that were used in the kitchen; stone floor tile, maple cabinets, granite counter tops and porcelain backsplash tile are beautiful, yet durable enough to withstand daily wear and heavy use during gatherings.
The lighting was updated to meet current technology and enhance the task and decorative lighting in the space. The can lights through the kitchen and desk area are LED cans to increase energy savings and minimize the need for light bulb changes over time. We also installed LED strip lighting below the wall cabinets to be used as task lighting and inside of glass cabinets to accent the decorative elements.
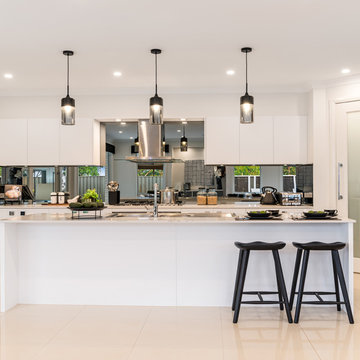
The Havana Executive, part of our NextGen Collection, is an all-round family favourite. Smartly designed, the Havana Executive has all members of the family in mind, cleverly providing multiple living spaces to be enjoyed.
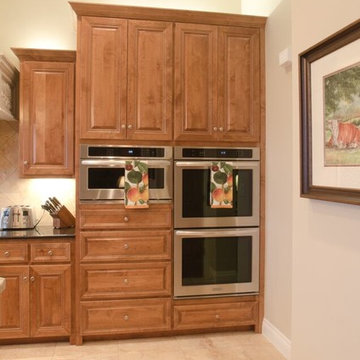
オースティンにある広いトラディショナルスタイルのおしゃれなキッチン (ダブルシンク、レイズドパネル扉のキャビネット、中間色木目調キャビネット、御影石カウンター、ベージュキッチンパネル、モザイクタイルのキッチンパネル、シルバーの調理設備、セラミックタイルの床) の写真
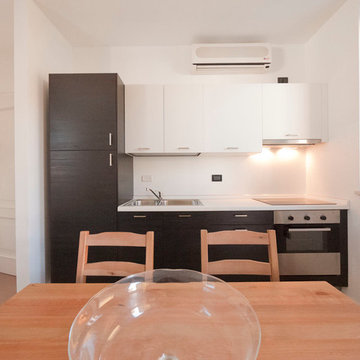
Liadesign
ミラノにあるお手頃価格の小さなモダンスタイルのおしゃれなキッチン (ダブルシンク、フラットパネル扉のキャビネット、濃色木目調キャビネット、ラミネートカウンター、白いキッチンパネル、シルバーの調理設備、セラミックタイルの床、アイランドなし) の写真
ミラノにあるお手頃価格の小さなモダンスタイルのおしゃれなキッチン (ダブルシンク、フラットパネル扉のキャビネット、濃色木目調キャビネット、ラミネートカウンター、白いキッチンパネル、シルバーの調理設備、セラミックタイルの床、アイランドなし) の写真
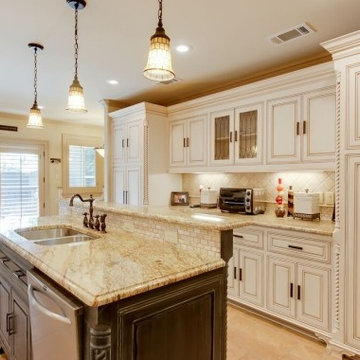
ダラスにあるお手頃価格の中くらいなトラディショナルスタイルのおしゃれなキッチン (ダブルシンク、レイズドパネル扉のキャビネット、白いキャビネット、御影石カウンター、ベージュキッチンパネル、セラミックタイルのキッチンパネル、シルバーの調理設備、セラミックタイルの床、ベージュの床) の写真
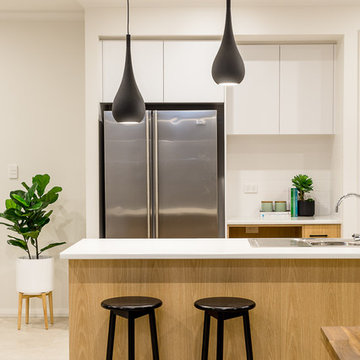
Kitchen and dining designed for Format Homes
Design, joinery and styling by Inarc Interior Design
アデレードにある小さなコンテンポラリースタイルのおしゃれなキッチン (ダブルシンク、シルバーの調理設備、セラミックタイルの床) の写真
アデレードにある小さなコンテンポラリースタイルのおしゃれなキッチン (ダブルシンク、シルバーの調理設備、セラミックタイルの床) の写真
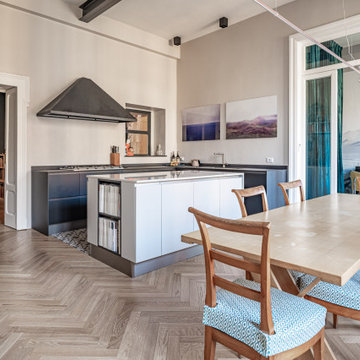
ミラノにあるお手頃価格の巨大なエクレクティックスタイルのおしゃれなキッチン (ダブルシンク、フラットパネル扉のキャビネット、ベージュのキャビネット、クオーツストーンカウンター、ベージュキッチンパネル、シルバーの調理設備、セラミックタイルの床、マルチカラーの床、黒いキッチンカウンター、表し梁) の写真

Candy
ロサンゼルスにあるお手頃価格の中くらいなモダンスタイルのおしゃれなキッチン (ダブルシンク、フラットパネル扉のキャビネット、中間色木目調キャビネット、クオーツストーンカウンター、マルチカラーのキッチンパネル、石タイルのキッチンパネル、パネルと同色の調理設備、セラミックタイルの床、ベージュの床、マルチカラーのキッチンカウンター) の写真
ロサンゼルスにあるお手頃価格の中くらいなモダンスタイルのおしゃれなキッチン (ダブルシンク、フラットパネル扉のキャビネット、中間色木目調キャビネット、クオーツストーンカウンター、マルチカラーのキッチンパネル、石タイルのキッチンパネル、パネルと同色の調理設備、セラミックタイルの床、ベージュの床、マルチカラーのキッチンカウンター) の写真
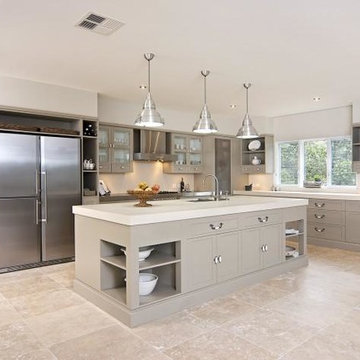
ロサンゼルスにある広いコンテンポラリースタイルのおしゃれなキッチン (ダブルシンク、グレーのキャビネット、クオーツストーンカウンター、シルバーの調理設備、セラミックタイルの床、ベージュの床、白いキッチンカウンター) の写真
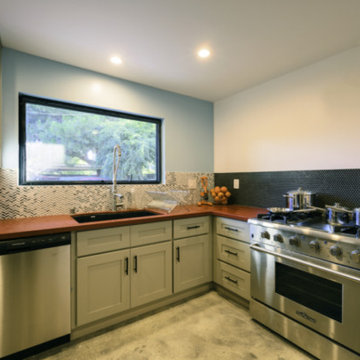
Atwater Village, CA - Complete kitchen remodel
This stunning Kitchen presents a burnt orange countertop, recessed style cabinetry, a double wide oven, stainless steel appliances, a mosaic styled backsplash, stove tops, recessed lighting and a tiled flooring.
ベージュのキッチン (セラミックタイルの床、ダブルシンク) の写真
1