ベージュの独立型キッチン (竹フローリング) の写真
絞り込み:
資材コスト
並び替え:今日の人気順
写真 1〜20 枚目(全 46 枚)
1/4
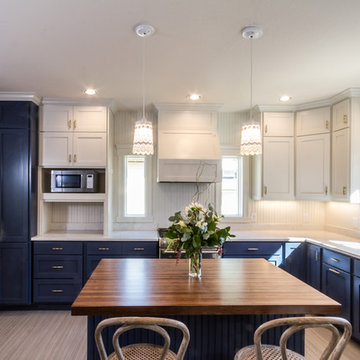
他の地域にある高級な広いトランジショナルスタイルのおしゃれなキッチン (アンダーカウンターシンク、シェーカースタイル扉のキャビネット、青いキャビネット、人工大理石カウンター、白いキッチンパネル、シルバーの調理設備、竹フローリング) の写真
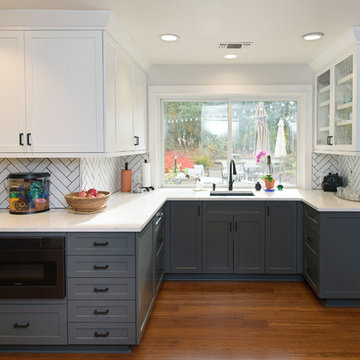
Chantel Elder w/ Eleakis & Elder Photography
サクラメントにある高級な広いトランジショナルスタイルのおしゃれなキッチン (アンダーカウンターシンク、シェーカースタイル扉のキャビネット、白いキャビネット、クオーツストーンカウンター、白いキッチンパネル、サブウェイタイルのキッチンパネル、シルバーの調理設備、竹フローリング、アイランドなし、茶色い床、白いキッチンカウンター) の写真
サクラメントにある高級な広いトランジショナルスタイルのおしゃれなキッチン (アンダーカウンターシンク、シェーカースタイル扉のキャビネット、白いキャビネット、クオーツストーンカウンター、白いキッチンパネル、サブウェイタイルのキッチンパネル、シルバーの調理設備、竹フローリング、アイランドなし、茶色い床、白いキッチンカウンター) の写真
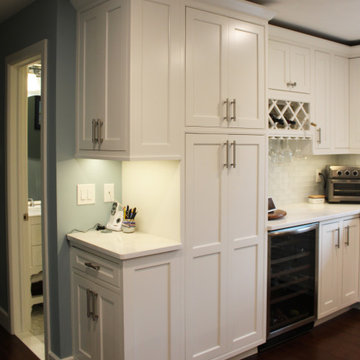
Upon entering the room, a faced out cabinet greets the clients for an organized space to catch keys, mail, and charge phones in the in-drawer outlet. A pantry is behind this and then leads to a bar designed into the flow of the u-shape kitchen. New bamboo hardwood flooring, white and blue cabinetry, and cherry accents create a uniform appearance throughout the entire room creating harmony and unison.
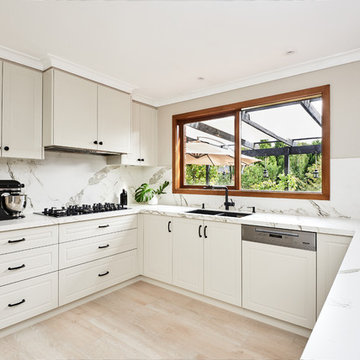
A beautiful view of this kitchen that really shows just how much benchspace this customer has and shows that if your home has older existing features, they dont need to be replaced or covered, they can be worked into a modern design.
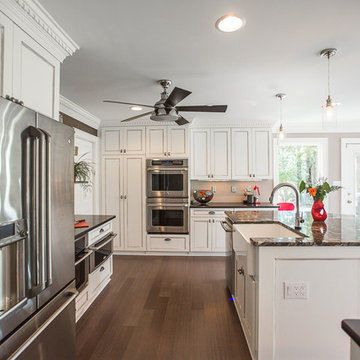
他の地域にあるお手頃価格の中くらいなエクレクティックスタイルのおしゃれなキッチン (エプロンフロントシンク、落し込みパネル扉のキャビネット、白いキャビネット、御影石カウンター、メタリックのキッチンパネル、メタルタイルのキッチンパネル、シルバーの調理設備、竹フローリング) の写真
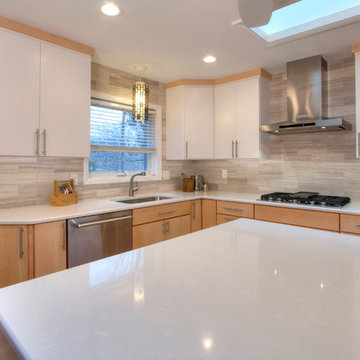
The couple traded an eat-in kitchen for a bar-height island with white flat-front cabinets and a white quartz countertop. Gray wall paint melds into a limestone tile backsplash. White flat-front wall cabinets and natural maple base cabinets create soft movement in a serene modern kitchen.
Photo by Toby Weiss
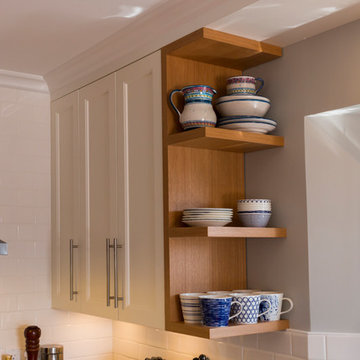
バンクーバーにある高級な中くらいなトラディショナルスタイルのおしゃれなキッチン (エプロンフロントシンク、シェーカースタイル扉のキャビネット、白いキャビネット、珪岩カウンター、白いキッチンパネル、サブウェイタイルのキッチンパネル、シルバーの調理設備、竹フローリング、茶色い床) の写真
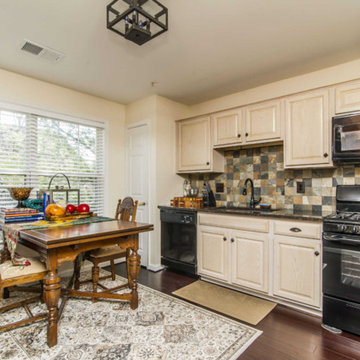
Hometrek
ボルチモアにあるお手頃価格の中くらいなエクレクティックスタイルのおしゃれなキッチン (アンダーカウンターシンク、淡色木目調キャビネット、マルチカラーのキッチンパネル、モザイクタイルのキッチンパネル、黒い調理設備、竹フローリング、アイランドなし) の写真
ボルチモアにあるお手頃価格の中くらいなエクレクティックスタイルのおしゃれなキッチン (アンダーカウンターシンク、淡色木目調キャビネット、マルチカラーのキッチンパネル、モザイクタイルのキッチンパネル、黒い調理設備、竹フローリング、アイランドなし) の写真
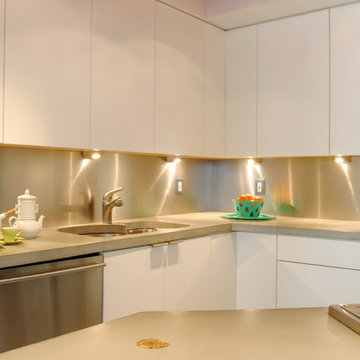
ロサンゼルスにある高級な広いコンテンポラリースタイルのおしゃれなキッチン (アンダーカウンターシンク、フラットパネル扉のキャビネット、白いキャビネット、コンクリートカウンター、メタリックのキッチンパネル、メタルタイルのキッチンパネル、シルバーの調理設備、竹フローリング) の写真
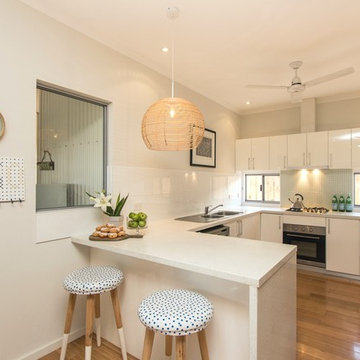
Taryn Yeates Photography
ダニーデンにあるお手頃価格の小さなコンテンポラリースタイルのおしゃれなキッチン (ダブルシンク、フラットパネル扉のキャビネット、白いキャビネット、クオーツストーンカウンター、緑のキッチンパネル、モザイクタイルのキッチンパネル、シルバーの調理設備、竹フローリング) の写真
ダニーデンにあるお手頃価格の小さなコンテンポラリースタイルのおしゃれなキッチン (ダブルシンク、フラットパネル扉のキャビネット、白いキャビネット、クオーツストーンカウンター、緑のキッチンパネル、モザイクタイルのキッチンパネル、シルバーの調理設備、竹フローリング) の写真
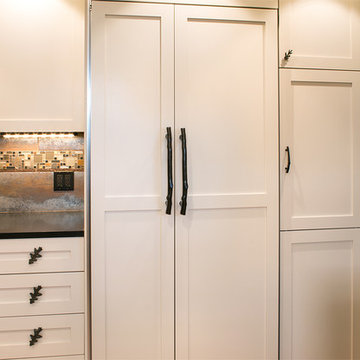
With this being a very small space, the refrigerator was paneled and built in with the pantry to avoid visual clutter
サンフランシスコにある高級な小さなおしゃれなキッチン (エプロンフロントシンク、シェーカースタイル扉のキャビネット、ベージュのキャビネット、珪岩カウンター、メタリックのキッチンパネル、ガラスタイルのキッチンパネル、シルバーの調理設備、竹フローリング、アイランドなし) の写真
サンフランシスコにある高級な小さなおしゃれなキッチン (エプロンフロントシンク、シェーカースタイル扉のキャビネット、ベージュのキャビネット、珪岩カウンター、メタリックのキッチンパネル、ガラスタイルのキッチンパネル、シルバーの調理設備、竹フローリング、アイランドなし) の写真
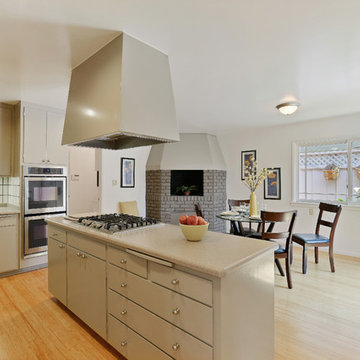
Updated eat-in kitchen with built-in barbecue / Open Homes Photography
サンフランシスコにある中くらいなミッドセンチュリースタイルのおしゃれなキッチン (フラットパネル扉のキャビネット、ベージュのキャビネット、白いキッチンパネル、セラミックタイルのキッチンパネル、シルバーの調理設備、竹フローリング) の写真
サンフランシスコにある中くらいなミッドセンチュリースタイルのおしゃれなキッチン (フラットパネル扉のキャビネット、ベージュのキャビネット、白いキッチンパネル、セラミックタイルのキッチンパネル、シルバーの調理設備、竹フローリング) の写真
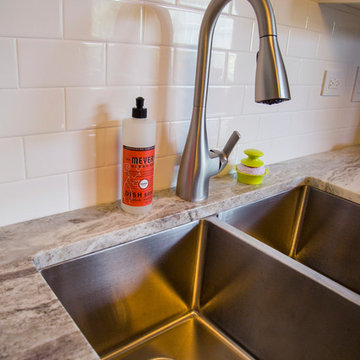
シカゴにあるお手頃価格の中くらいなトランジショナルスタイルのおしゃれなキッチン (アンダーカウンターシンク、白いキャビネット、御影石カウンター、白いキッチンパネル、セラミックタイルのキッチンパネル、シルバーの調理設備、竹フローリング、アイランドなし) の写真
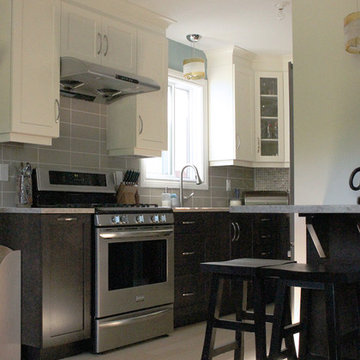
オタワにある中くらいなコンテンポラリースタイルのおしゃれなキッチン (アンダーカウンターシンク、ルーバー扉のキャビネット、濃色木目調キャビネット、御影石カウンター、グレーのキッチンパネル、セラミックタイルのキッチンパネル、シルバーの調理設備、竹フローリング) の写真
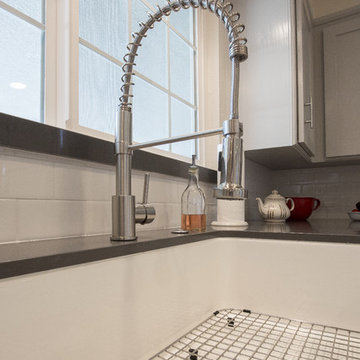
kitchenCRATE Vista Drive | Modesto, CA | Quartz: TCE | Backsplash: Daltile 3X6 White Tiles | Cabinets: Kelly-Moore to match Benjamin Moore Metro Gray| Sink: Blanco Cerana in White| Faucet: Premier Essen in Brushed Nickel | Flooring: Morning Star Natural Strand Bamboo
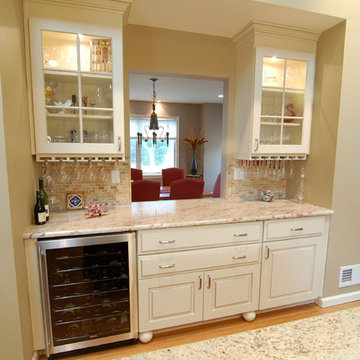
Joe Percario
ニューアークにある中くらいなトラディショナルスタイルのおしゃれなキッチン (シングルシンク、レイズドパネル扉のキャビネット、白いキャビネット、御影石カウンター、ベージュキッチンパネル、トラバーチンのキッチンパネル、シルバーの調理設備、竹フローリング、ベージュの床) の写真
ニューアークにある中くらいなトラディショナルスタイルのおしゃれなキッチン (シングルシンク、レイズドパネル扉のキャビネット、白いキャビネット、御影石カウンター、ベージュキッチンパネル、トラバーチンのキッチンパネル、シルバーの調理設備、竹フローリング、ベージュの床) の写真
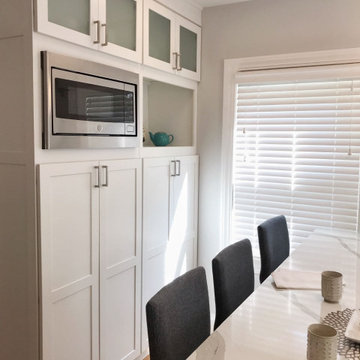
When the owners of this eat-in kitchen in a c. 1910 Cape contacted me, they were ready to transform it from a tired, cluttered look to a bright and clean aesthetic in keeping with their more modern taste. Plus, they needed more storage; they had been storing pots and pans in the oven. In the reconfigured renovated gray-and-white kitchen, we moved the stove/oven to a new island generous enough to accommodate seating for four, which freed up space for full-height cabinetry storage in the location of a former corner table. A PentalQuartz countertop in Arabescato, white Shaker-style overlay cabinets by Showplace, and a porcelain and glass mosaic backsplash tile from Lauzon help the modest kitchen sparkle and to feel more expansive. Happily, the oven is now available for cooking rather than storage.
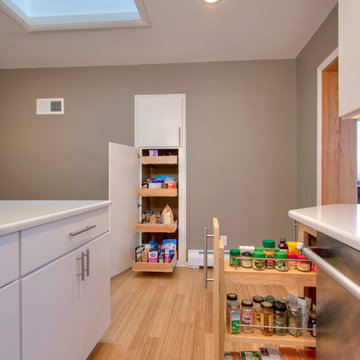
This modern kitchen remodel gains a built-in pantry that's flush with the wall. The Wellborn base cabinets have specialized storage racks so all items can be easily seen and accessed. Bamboo flooring is durable and gorgeous. Velux skylights cast a soft light even on dreary days.
Photo by Toby Weiss
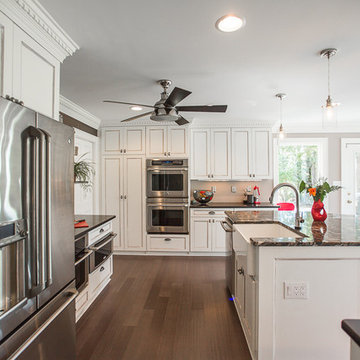
This kitchen was rebuilt to restore the vintage 1950's feel as well as accommodate a large family who cooks a lot. They wanted an eat in kitchen, plenty of prep-space for everyone to cook. A television, warming drawer, built in trash and separate areas for each part of cooking and 86 square feet of counter space maximized the space and views for this high use kitchen. A high output stove and open shelving for the chef with convenient access to the sink, fridge and trash make it a cook's dream. A touchless faucet and under-mount microwave make this a kid friendly kitchen as well. A window seat was installed for the pet. The neutral color pallet lends itself to color and accent changes year round or as styles change.
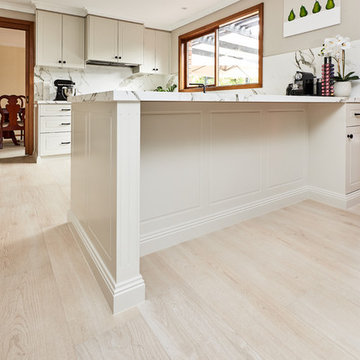
This view shows the kitchen bench with space for seating, as well as the clever cabinet and drawer at the end for even more storage and maximising all available space.
ベージュの独立型キッチン (竹フローリング) の写真
1