ベージュのキッチン (人工大理石カウンター、竹フローリング) の写真
絞り込み:
資材コスト
並び替え:今日の人気順
写真 1〜16 枚目(全 16 枚)
1/4
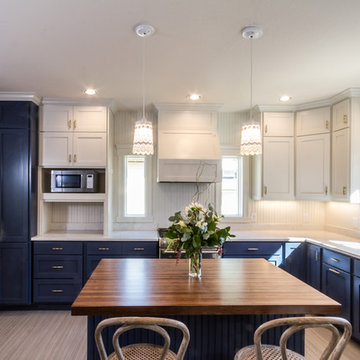
他の地域にある高級な広いトランジショナルスタイルのおしゃれなキッチン (アンダーカウンターシンク、シェーカースタイル扉のキャビネット、青いキャビネット、人工大理石カウンター、白いキッチンパネル、シルバーの調理設備、竹フローリング) の写真
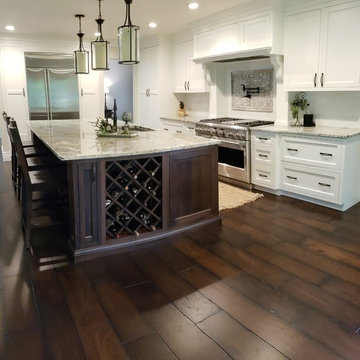
シカゴにあるコンテンポラリースタイルのおしゃれなキッチン (落し込みパネル扉のキャビネット、白いキャビネット、人工大理石カウンター、白いキッチンパネル、セラミックタイルのキッチンパネル、シルバーの調理設備、竹フローリング、茶色い床、白いキッチンカウンター) の写真
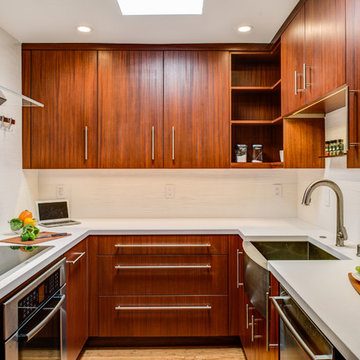
Treve Johnson Photography
サンフランシスコにあるお手頃価格の小さなコンテンポラリースタイルのおしゃれなキッチン (エプロンフロントシンク、フラットパネル扉のキャビネット、濃色木目調キャビネット、人工大理石カウンター、白いキッチンパネル、磁器タイルのキッチンパネル、シルバーの調理設備、竹フローリング、アイランドなし) の写真
サンフランシスコにあるお手頃価格の小さなコンテンポラリースタイルのおしゃれなキッチン (エプロンフロントシンク、フラットパネル扉のキャビネット、濃色木目調キャビネット、人工大理石カウンター、白いキッチンパネル、磁器タイルのキッチンパネル、シルバーの調理設備、竹フローリング、アイランドなし) の写真
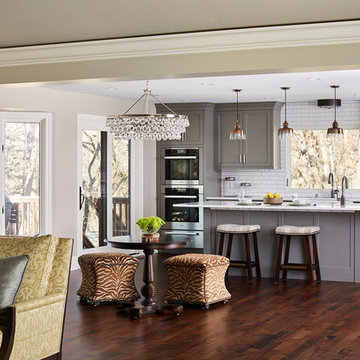
Kitchen remodel by MA Peterson with open floor plan adjoining the kitchen, dining and family rooms
他の地域にあるお手頃価格の中くらいなおしゃれなキッチン (エプロンフロントシンク、シェーカースタイル扉のキャビネット、グレーのキャビネット、人工大理石カウンター、白いキッチンパネル、セラミックタイルのキッチンパネル、シルバーの調理設備、竹フローリング、茶色い床、白いキッチンカウンター) の写真
他の地域にあるお手頃価格の中くらいなおしゃれなキッチン (エプロンフロントシンク、シェーカースタイル扉のキャビネット、グレーのキャビネット、人工大理石カウンター、白いキッチンパネル、セラミックタイルのキッチンパネル、シルバーの調理設備、竹フローリング、茶色い床、白いキッチンカウンター) の写真
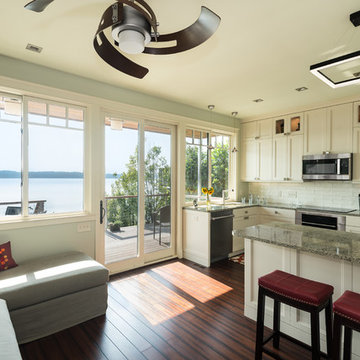
View of the Kitchen from the seating area in the shared space.
Photos by Kevin Wilson Photography
ボルチモアにあるラグジュアリーな小さなトラディショナルスタイルのおしゃれなキッチン (シルバーの調理設備、竹フローリング、シングルシンク、落し込みパネル扉のキャビネット、ベージュのキャビネット、人工大理石カウンター、セラミックタイルのキッチンパネル、ベージュキッチンパネル) の写真
ボルチモアにあるラグジュアリーな小さなトラディショナルスタイルのおしゃれなキッチン (シルバーの調理設備、竹フローリング、シングルシンク、落し込みパネル扉のキャビネット、ベージュのキャビネット、人工大理石カウンター、セラミックタイルのキッチンパネル、ベージュキッチンパネル) の写真
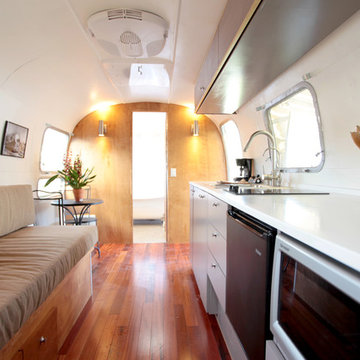
サンタバーバラにある小さなトラディショナルスタイルのおしゃれなI型キッチン (フラットパネル扉のキャビネット、グレーのキャビネット、人工大理石カウンター、白いキッチンパネル、黒い調理設備、シングルシンク、竹フローリング) の写真
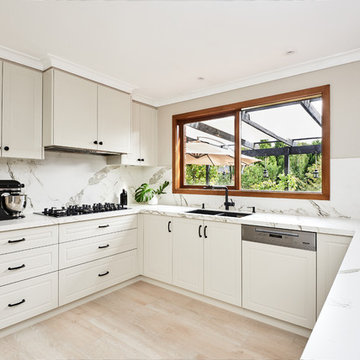
A beautiful view of this kitchen that really shows just how much benchspace this customer has and shows that if your home has older existing features, they dont need to be replaced or covered, they can be worked into a modern design.
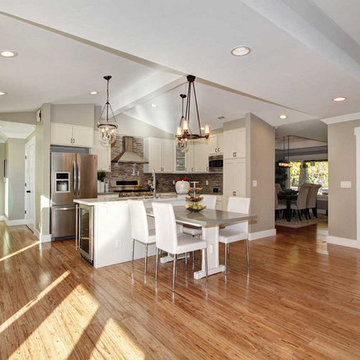
Sunstone from the Petrified Strand Eucalyptus Collection by Artisan Floors is a smooth wide-plank (5-1/2") solid eucalyptus flooring with a natural golden color. Solid strand-woven eucalyptus hardwood flooring is an extremely dense and durable flooring solution. It has a unique and exotic look.
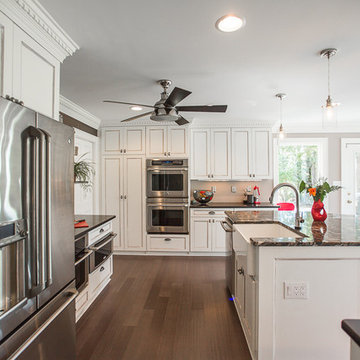
This kitchen was rebuilt to restore the vintage 1950's feel as well as accommodate a large family who cooks a lot. They wanted an eat in kitchen, plenty of prep-space for everyone to cook. A television, warming drawer, built in trash and separate areas for each part of cooking and 86 square feet of counter space maximized the space and views for this high use kitchen. A high output stove and open shelving for the chef with convenient access to the sink, fridge and trash make it a cook's dream. A touchless faucet and under-mount microwave make this a kid friendly kitchen as well. A window seat was installed for the pet. The neutral color pallet lends itself to color and accent changes year round or as styles change.
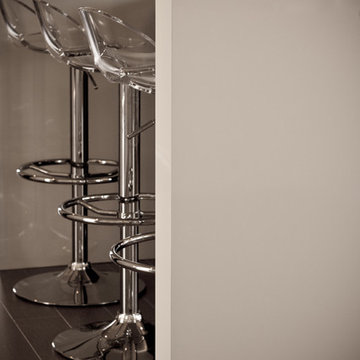
Modern & contemporary home in black & white with splashes of color in all the right places. Young family enjoying the bold spaces a golf course community offers.
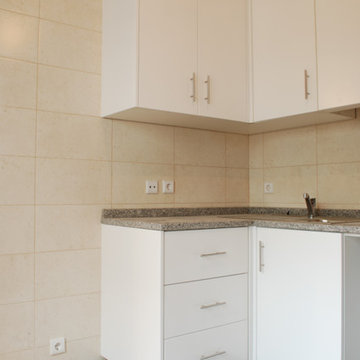
オースティンにあるトラディショナルスタイルのおしゃれなI型キッチン (インセット扉のキャビネット、白いキャビネット、人工大理石カウンター、竹フローリング、茶色い床) の写真
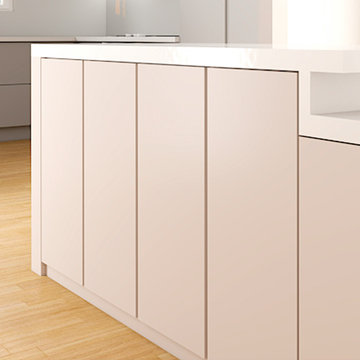
ベルリンにある高級な中くらいなコンテンポラリースタイルのおしゃれなアイランドキッチン (ドロップインシンク、フラットパネル扉のキャビネット、ベージュのキャビネット、人工大理石カウンター、ベージュキッチンパネル、ガラス板のキッチンパネル、黒い調理設備、竹フローリング、茶色い床、ベージュのキッチンカウンター) の写真
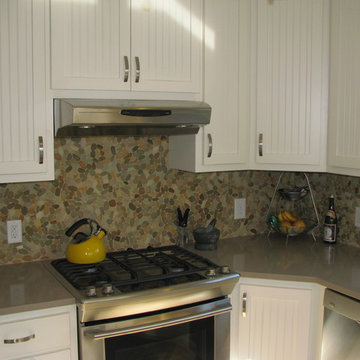
1920's kitchen remodel
ミネアポリスにある高級な小さなおしゃれなキッチン (アンダーカウンターシンク、インセット扉のキャビネット、白いキャビネット、人工大理石カウンター、マルチカラーのキッチンパネル、石タイルのキッチンパネル、シルバーの調理設備、竹フローリング、アイランドなし) の写真
ミネアポリスにある高級な小さなおしゃれなキッチン (アンダーカウンターシンク、インセット扉のキャビネット、白いキャビネット、人工大理石カウンター、マルチカラーのキッチンパネル、石タイルのキッチンパネル、シルバーの調理設備、竹フローリング、アイランドなし) の写真
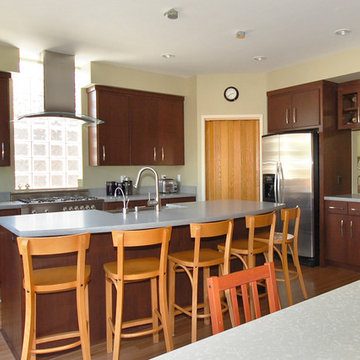
Photos by Kristi Zufall, www.stellamedia.com
サンフランシスコにあるコンテンポラリースタイルのおしゃれなキッチン (エプロンフロントシンク、フラットパネル扉のキャビネット、濃色木目調キャビネット、人工大理石カウンター、グレーのキッチンパネル、シルバーの調理設備、竹フローリング) の写真
サンフランシスコにあるコンテンポラリースタイルのおしゃれなキッチン (エプロンフロントシンク、フラットパネル扉のキャビネット、濃色木目調キャビネット、人工大理石カウンター、グレーのキッチンパネル、シルバーの調理設備、竹フローリング) の写真
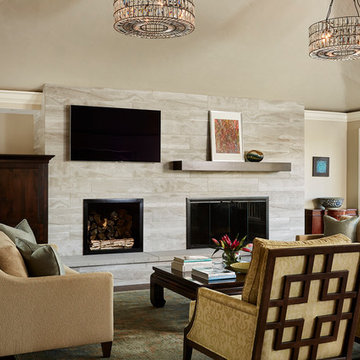
Alyssa Lee Photography
Brown Cow (Interior) Design
ミネアポリスにある高級な広いトランジショナルスタイルのおしゃれなキッチン (エプロンフロントシンク、シェーカースタイル扉のキャビネット、グレーのキャビネット、人工大理石カウンター、白いキッチンパネル、セラミックタイルのキッチンパネル、シルバーの調理設備、竹フローリング、茶色い床、白いキッチンカウンター) の写真
ミネアポリスにある高級な広いトランジショナルスタイルのおしゃれなキッチン (エプロンフロントシンク、シェーカースタイル扉のキャビネット、グレーのキャビネット、人工大理石カウンター、白いキッチンパネル、セラミックタイルのキッチンパネル、シルバーの調理設備、竹フローリング、茶色い床、白いキッチンカウンター) の写真
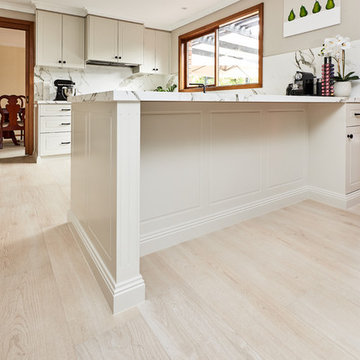
This view shows the kitchen bench with space for seating, as well as the clever cabinet and drawer at the end for even more storage and maximising all available space.
ベージュのキッチン (人工大理石カウンター、竹フローリング) の写真
1