ベージュのキッチン (ラミネートカウンター、リノリウムの床) の写真
絞り込み:
資材コスト
並び替え:今日の人気順
写真 1〜20 枚目(全 68 枚)
1/4
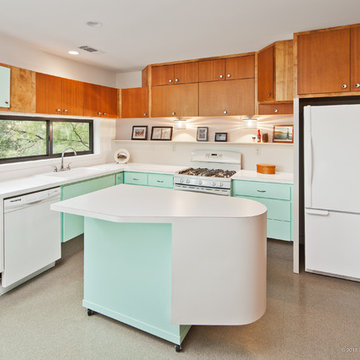
Mint and white cabinets in the bright kitchen give it a classic modern look.
オースティンにある中くらいなモダンスタイルのおしゃれなキッチン (アンダーカウンターシンク、フラットパネル扉のキャビネット、青いキャビネット、ラミネートカウンター、白いキッチンパネル、白い調理設備、リノリウムの床) の写真
オースティンにある中くらいなモダンスタイルのおしゃれなキッチン (アンダーカウンターシンク、フラットパネル扉のキャビネット、青いキャビネット、ラミネートカウンター、白いキッチンパネル、白い調理設備、リノリウムの床) の写真
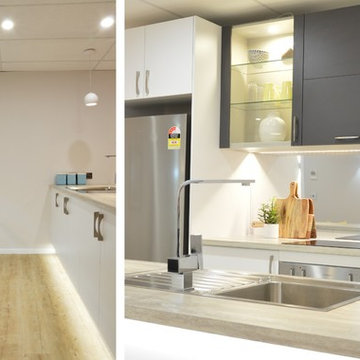
Anna Williams
ブリスベンにあるお手頃価格の小さなコンテンポラリースタイルのおしゃれなキッチン (シングルシンク、フラットパネル扉のキャビネット、白いキャビネット、ラミネートカウンター、メタリックのキッチンパネル、シルバーの調理設備、リノリウムの床) の写真
ブリスベンにあるお手頃価格の小さなコンテンポラリースタイルのおしゃれなキッチン (シングルシンク、フラットパネル扉のキャビネット、白いキャビネット、ラミネートカウンター、メタリックのキッチンパネル、シルバーの調理設備、リノリウムの床) の写真
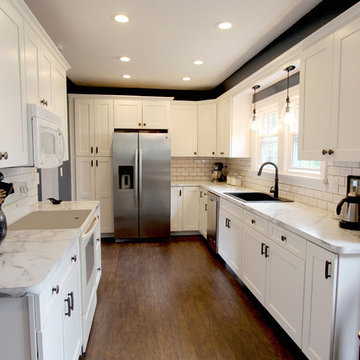
In this kitchen, Waypoint Maple 650F in Painted Linen with large crown molding was installed. Formica 180x Laminate Calcutta Marble was installed on the countertops. American Concepts Dalton Ridge in Hickkory laminate was installed on the floor.

ミネアポリスにある低価格の小さなミッドセンチュリースタイルのおしゃれなキッチン (フラットパネル扉のキャビネット、淡色木目調キャビネット、ラミネートカウンター、緑のキッチンパネル、セラミックタイルのキッチンパネル、シルバーの調理設備、リノリウムの床、アイランドなし、シングルシンク) の写真

ミネアポリスにあるお手頃価格の中くらいなトラディショナルスタイルのおしゃれなキッチン (一体型シンク、レイズドパネル扉のキャビネット、ヴィンテージ仕上げキャビネット、ラミネートカウンター、白いキッチンパネル、セラミックタイルのキッチンパネル、黒い調理設備、リノリウムの床) の写真
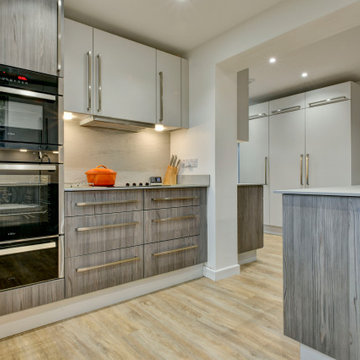
The Project
Una and Pat bought this house with their young family and spent many happy years bringing up their children in this home. Now their children have grown up and moved away, it was time to update the house to fit their new lives and refresh their style.
Awkward Space
They had already undertaken some large projects years beforehand, adding a wrap around extension that linked their kitchen and garage together, whilst providing a dining room and utility space. However, by keeping the original kitchen, guests were squeezed passed the chef by the door, shown through the utility room before sitting down for their meal in a room that felt quite isolated from the rest of the house. It was clear that the flow just wasnt working.
By taking the rather radical step of knocking through an old window that had been blocked up during the extension, we could move the doorway towards the centre of the house and create a much better flow between the rooms.
Zoning
At first Una was worried that she would be getting a much smaller kitchen as it was now fitting into the utility room. However, she didn't worry long as we carefully zoned each area, putting the sink and hob in the brightest areas of the room and the storage in the darker, higher traffic areas that had been in the old kitchen.
To make sure that this space worked efficiently, we acted out everyday tasks to make sure that everything was going to be in the right space for THEM.
Colours & Materials
Because we used a local cabinetmaker to turn plans into reality, Una had an almost unlimited choice of doors to choose from. As a keen amature artist, she had a great eye for colour but she was even braver than I had expected. I love the smoked woodgrain door that she chose for the base units. To keep the bright and calm feel, we paired it with a soft grey door on the wall and tall units and also used it on the plinth to create a floating feel.
Una and Pat used a new worktop material called Compact Laminate which is only 12mm thick and is a brilliant new affordable solid worktop. We also used it as a splashback behind the sink and hob for a practical and striking finish.
Supporting Local
Because we used a local cabinetmaker, they could add some great twists that we couldn't have had from buying off the shelf. There is actually a hidden cupboard in the area going through the arch, a handle would have been a hip bruiser so we used a secret push to open mechanism instead.
They also took that extra care when making the units, if you look carefully on the drawers, you will see the same grain runs down all three drawers which is beautiful.
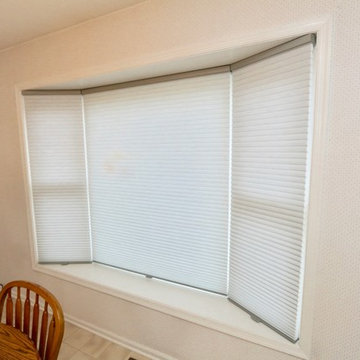
Here we have the AFTER image of our clients kitchen bay window. We installed Hunter Douglas Duette Honeycomb shades in a blue grey to add a pop of color to the room. The Duette's also help with UV protection and holding in the heat during the winter and keeping the heat out during the summer.

The original floor plan of the kitchen changed very little, with the exception of centering the range to get some landing space on either side.
Schweitzer Creative

Retro inspired and re-imagined for modern living. We were thrilled to design this very special kitchen. Checker linoleum floors offset the white cabinets and tin ceiling. What a joyful space to gather with your family.
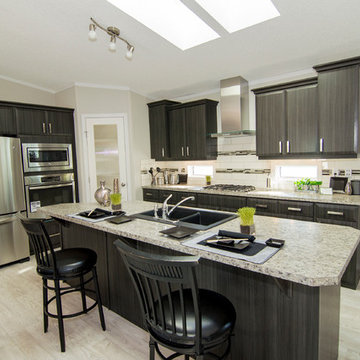
Triple M Housing's 2015 show home featuring EVO profile PVC cabinets in Licorice, Uptown stainless door & drawer pulls, White Oak wood look linoleum, Full cream subway tile backsplash with decorative glass tile insert. This Manufactured home defies what is traditionally thought of as a "Mobile Home
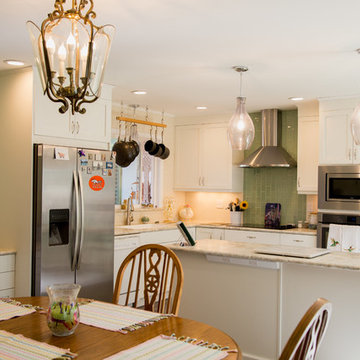
Removing the suspended wall cabinets and the peninsula gave us the freedom to open up the outdated kitchen to a bright and well lit space. Pure Lee Photography
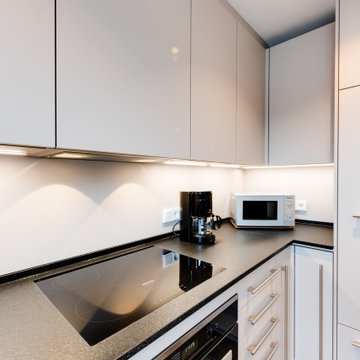
Um den Winkel perfekt auszunutzen, wurde mit einer Nischenlösung in der Anpassung gearbeitet. So sind innovative Winkelschränke für die optimierte Raumnutzung ausgewählt, an die sich der deckenhohe Hochschrank flächenbündig anschließt. In der Nische bietet die Stellfläche Platz für häufig genutzte Küchengeräte wie die Mikrowelle oder die Kaffeemaschine.
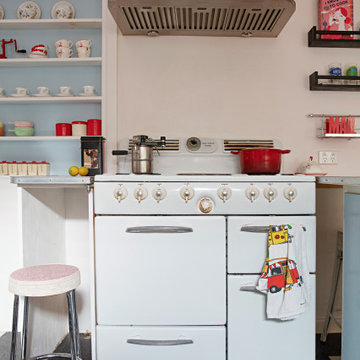
Betty Sue, the 1956 New World cooker has pride of place in this retro-renovation. the inset shelving area was once a doorway to formal living room.
メルボルンにある低価格の中くらいなおしゃれなキッチン (ダブルシンク、青いキャビネット、ラミネートカウンター、マルチカラーのキッチンパネル、ガラスタイルのキッチンパネル、白い調理設備、リノリウムの床、黒い床、赤いキッチンカウンター) の写真
メルボルンにある低価格の中くらいなおしゃれなキッチン (ダブルシンク、青いキャビネット、ラミネートカウンター、マルチカラーのキッチンパネル、ガラスタイルのキッチンパネル、白い調理設備、リノリウムの床、黒い床、赤いキッチンカウンター) の写真
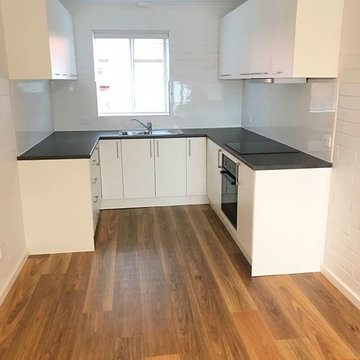
What a difference!!
アデレードにあるお手頃価格の中くらいなコンテンポラリースタイルのおしゃれなキッチン (ドロップインシンク、フラットパネル扉のキャビネット、白いキャビネット、ラミネートカウンター、白いキッチンパネル、セラミックタイルのキッチンパネル、白い調理設備、リノリウムの床、アイランドなし、グレーの床、黒いキッチンカウンター) の写真
アデレードにあるお手頃価格の中くらいなコンテンポラリースタイルのおしゃれなキッチン (ドロップインシンク、フラットパネル扉のキャビネット、白いキャビネット、ラミネートカウンター、白いキッチンパネル、セラミックタイルのキッチンパネル、白い調理設備、リノリウムの床、アイランドなし、グレーの床、黒いキッチンカウンター) の写真
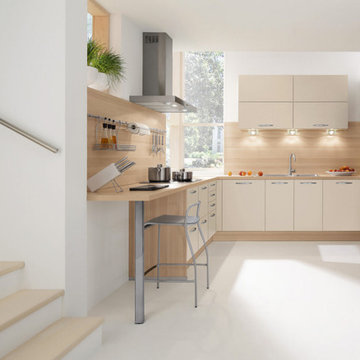
Küche in U-Form mit kleiner Esstheke
他の地域にある高級な広いコンテンポラリースタイルのおしゃれなキッチン (ドロップインシンク、フラットパネル扉のキャビネット、ベージュのキャビネット、ラミネートカウンター、ベージュキッチンパネル、木材のキッチンパネル、リノリウムの床、アイランドなし、白い床、ベージュのキッチンカウンター) の写真
他の地域にある高級な広いコンテンポラリースタイルのおしゃれなキッチン (ドロップインシンク、フラットパネル扉のキャビネット、ベージュのキャビネット、ラミネートカウンター、ベージュキッチンパネル、木材のキッチンパネル、リノリウムの床、アイランドなし、白い床、ベージュのキッチンカウンター) の写真
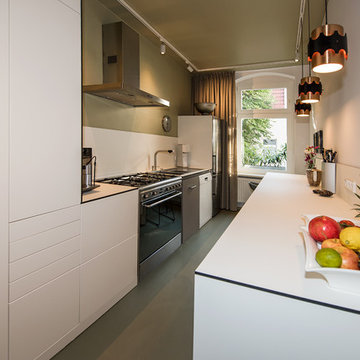
Eine kleine Küche, die nach der kompletten Überarbeitung optimal genutzt wird: Hier wurde nicht nur der Hobbykoch durch eine größere Arbeitsfläche glücklich gemacht. Es entstand zudem deutlich mehr Stauraum. Darüber hinaus wurde am Ende des Raums ein gemütlicher Sitzplatz mit Blick in eine alte Kastanie eingerichtet.
INTERIOR DESIGN & STYLING: THE INNER HOUSE
TISCHLERARBEITEN: Jenny Orgis, https://salon.io/jenny-orgis
FOTOS: © THE INNER HOUSE, Fotograf: Manuel Strunz, www.manuu.eu
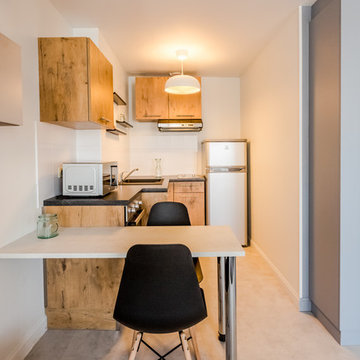
Rivages Photographies
ナントにあるお手頃価格の小さなモダンスタイルのおしゃれなキッチン (アンダーカウンターシンク、中間色木目調キャビネット、ラミネートカウンター、白いキッチンパネル、セラミックタイルのキッチンパネル、シルバーの調理設備、リノリウムの床、グレーの床、グレーのキッチンカウンター) の写真
ナントにあるお手頃価格の小さなモダンスタイルのおしゃれなキッチン (アンダーカウンターシンク、中間色木目調キャビネット、ラミネートカウンター、白いキッチンパネル、セラミックタイルのキッチンパネル、シルバーの調理設備、リノリウムの床、グレーの床、グレーのキッチンカウンター) の写真
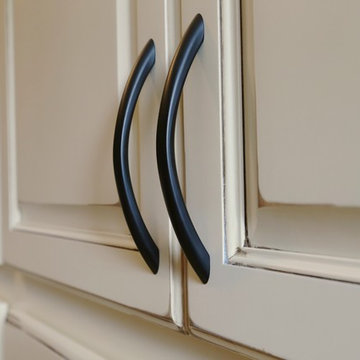
ミネアポリスにあるお手頃価格の中くらいなトラディショナルスタイルのおしゃれなキッチン (一体型シンク、レイズドパネル扉のキャビネット、ヴィンテージ仕上げキャビネット、ラミネートカウンター、白いキッチンパネル、セラミックタイルのキッチンパネル、黒い調理設備、リノリウムの床) の写真
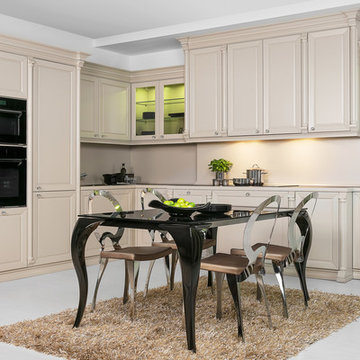
他の地域にある中くらいなトラディショナルスタイルのおしゃれなキッチン (一体型シンク、レイズドパネル扉のキャビネット、ベージュのキャビネット、ラミネートカウンター、ベージュキッチンパネル、黒い調理設備、リノリウムの床、アイランドなし) の写真
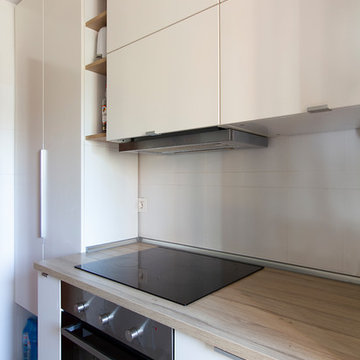
dECO'Inspira fotografía
バルセロナにある低価格の小さな北欧スタイルのおしゃれなキッチン (ダブルシンク、フラットパネル扉のキャビネット、白いキャビネット、ラミネートカウンター、白いキッチンパネル、セラミックタイルのキッチンパネル、シルバーの調理設備、リノリウムの床、茶色い床) の写真
バルセロナにある低価格の小さな北欧スタイルのおしゃれなキッチン (ダブルシンク、フラットパネル扉のキャビネット、白いキャビネット、ラミネートカウンター、白いキッチンパネル、セラミックタイルのキッチンパネル、シルバーの調理設備、リノリウムの床、茶色い床) の写真
ベージュのキッチン (ラミネートカウンター、リノリウムの床) の写真
1