ベージュのキッチン (グレーのキッチンカウンター、磁器タイルの床) の写真

他の地域にある小さなアジアンスタイルのおしゃれなキッチン (一体型シンク、白いキャビネット、ステンレスカウンター、白いキッチンパネル、白い床、グレーのキッチンカウンター、磁器タイルの床) の写真
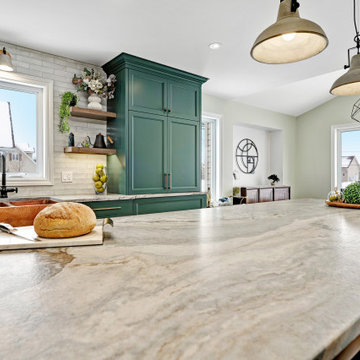
This Old world charm kitchen perfectly balances traditional, antiques and mid-century style. Raw natural finishes and texture shine's in this well though-out design style. With the avid entertainer and home chef in mind this kitchen is packed with functionality in mind with space for all.

A modern telling of the familiar California-Spanish style with contemporary, chic interiors, dramatized by hues of mineral blues, soft whites, and smokey grays. An open floor plan with a clean feel! Curtained by forest-like surroundings and lush landscaping in the community of Rancho Valencia.

Foto: Federico Villa Studio
ミラノにあるお手頃価格の中くらいな北欧スタイルのおしゃれなキッチン (アンダーカウンターシンク、落し込みパネル扉のキャビネット、緑のキャビネット、クオーツストーンカウンター、グレーのキッチンパネル、クオーツストーンのキッチンパネル、シルバーの調理設備、磁器タイルの床、アイランドなし、マルチカラーの床、グレーのキッチンカウンター) の写真
ミラノにあるお手頃価格の中くらいな北欧スタイルのおしゃれなキッチン (アンダーカウンターシンク、落し込みパネル扉のキャビネット、緑のキャビネット、クオーツストーンカウンター、グレーのキッチンパネル、クオーツストーンのキッチンパネル、シルバーの調理設備、磁器タイルの床、アイランドなし、マルチカラーの床、グレーのキッチンカウンター) の写真
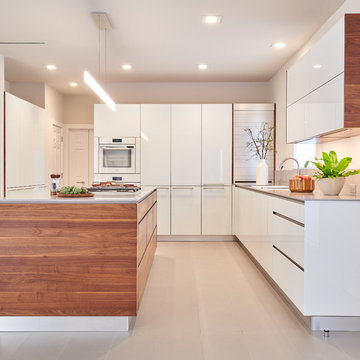
Brian McWeeney
ダラスにあるコンテンポラリースタイルのおしゃれなキッチン (磁器タイルの床、グレーの床、フラットパネル扉のキャビネット、中間色木目調キャビネット、グレーのキッチンパネル、白い調理設備、グレーのキッチンカウンター) の写真
ダラスにあるコンテンポラリースタイルのおしゃれなキッチン (磁器タイルの床、グレーの床、フラットパネル扉のキャビネット、中間色木目調キャビネット、グレーのキッチンパネル、白い調理設備、グレーのキッチンカウンター) の写真
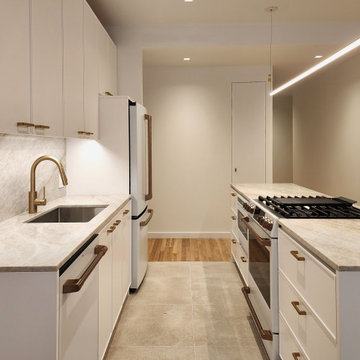
Kitchen and island with flush concealed pantry closet door
ニューヨークにあるモダンスタイルのおしゃれなキッチン (アンダーカウンターシンク、フラットパネル扉のキャビネット、白いキャビネット、珪岩カウンター、グレーのキッチンパネル、石スラブのキッチンパネル、白い調理設備、磁器タイルの床、ベージュの床、グレーのキッチンカウンター、表し梁) の写真
ニューヨークにあるモダンスタイルのおしゃれなキッチン (アンダーカウンターシンク、フラットパネル扉のキャビネット、白いキャビネット、珪岩カウンター、グレーのキッチンパネル、石スラブのキッチンパネル、白い調理設備、磁器タイルの床、ベージュの床、グレーのキッチンカウンター、表し梁) の写真

モスクワにあるお手頃価格の小さなコンテンポラリースタイルのおしゃれなキッチン (アンダーカウンターシンク、フラットパネル扉のキャビネット、中間色木目調キャビネット、クオーツストーンカウンター、グレーのキッチンパネル、クオーツストーンのキッチンパネル、黒い調理設備、磁器タイルの床、アイランドなし、グレーの床、グレーのキッチンカウンター) の写真
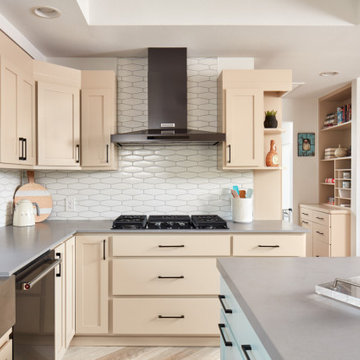
アトランタにあるお手頃価格の中くらいなトランジショナルスタイルのおしゃれなキッチン (エプロンフロントシンク、シェーカースタイル扉のキャビネット、ベージュのキャビネット、クオーツストーンカウンター、白いキッチンパネル、セラミックタイルのキッチンパネル、シルバーの調理設備、磁器タイルの床、ベージュの床、グレーのキッチンカウンター) の写真
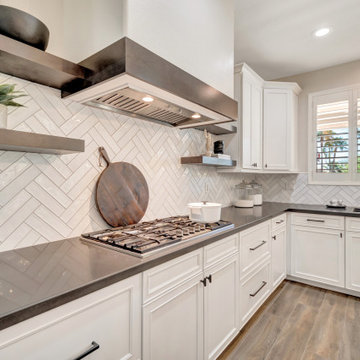
フェニックスにある高級な広いトランジショナルスタイルのおしゃれなキッチン (アンダーカウンターシンク、白いキャビネット、クオーツストーンカウンター、白いキッチンパネル、磁器タイルのキッチンパネル、シルバーの調理設備、磁器タイルの床、茶色い床、グレーのキッチンカウンター) の写真

A Cool and Moody Kitchen
AS SEEN ON: SEASON 3, EPISODE 7 OF MASTERS OF FLIP
The perfect place for a hot cup of coffee on a rainy day, the custom kitchen in this modern-meets-industrial home is dark, stormy, and full of character.
Polished slate countertops team up with the dark Wren stain on our Gallatin cabinets to create a moody take on modern style. The upper cabinets feature unique up-open hinged doors that add an unexpected element while floating shelves let the penny tile on the backsplash shine. Greenery, copper trinkets, and small clay pots add eye-catching detail throughout the space, creating a curated yet comfortable atmosphere.
To maintain the sleek design that this space works so hard for, all of those crucial – yet perhaps not so stylish – amenities are tucked away in the base cabinets, including an under counter microwave unit and a lazy susan in the corner cabinets.
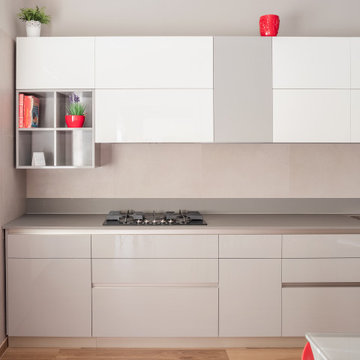
L’appartamento, di 110 mq, posto all’ultimo piano di un edificio residenziale a Portici, gode di una vista diretta su una delle cupole più antiche della città metropolitana di Napoli, quella della Basilica di San Ciro. E’ proprio questo legame tra l’interno e la veduta esterna che fa si che la maestosa cupola diventi quasi parte dell’arredo.
Le esigenze della Committenza richiedevano un progetto moderno, comodo e confortevole, dove l’intera Famiglia potesse rilassarsi e riunirsi al rientro da lavoro.
L’ingresso dà sull’ampia zona living, ampia e luminosa, completamente separata dalla zona notte e caratterizzata dalla presenza di arredi in legno progettati e realizzati su misura. Da qui si accede alla cucina mediante un’ampia porta scorrevole in vetro e legno, che consente allo spazio la massima flessibilità, e al bagno per gli ospiti mediante un disimpegno dove armadiature realizzate su misura danno allo spazio il massimo della funzionalità.
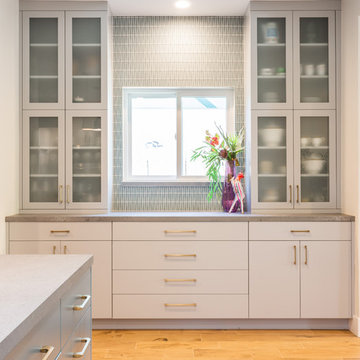
Justin Lopez Photography
サクラメントにあるコンテンポラリースタイルのおしゃれなキッチン (フラットパネル扉のキャビネット、グレーのキャビネット、クオーツストーンカウンター、青いキッチンパネル、ガラスタイルのキッチンパネル、磁器タイルの床、ベージュの床、グレーのキッチンカウンター) の写真
サクラメントにあるコンテンポラリースタイルのおしゃれなキッチン (フラットパネル扉のキャビネット、グレーのキャビネット、クオーツストーンカウンター、青いキッチンパネル、ガラスタイルのキッチンパネル、磁器タイルの床、ベージュの床、グレーのキッチンカウンター) の写真
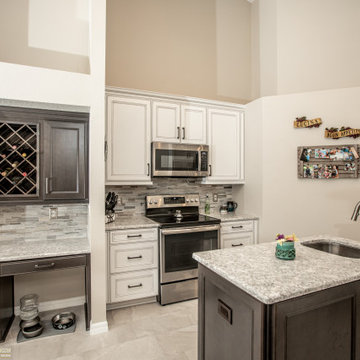
A complete Zelmar Kitchen Remodel: featuring rectified porcelain tiles, with American Made Cabinets and Quartz Countertops. Contact Zelmar for your next home remodel!
Eat-in kitchen - mid-sized transitional U-shaped porcelain tile and grey marble look floor eat-in kitchen idea in Orlando with recessed-panel in white & java cabinets, quartz countertops, grey marble look ombre backsplash, a small island with sink, and a dual corner space that can function as a designated bar area or working desk.
- Houzz

This Passover kitchen was designed as a secondary space for cooking. The design includes Moroccan-inspired motifs on the ceramic backsplash and ties seamlessly with the black iron light fixture. Since the kitchen is used one week to a month per year, and to keep the project budget-friendly, we opted for laminate countertops with a concrete look as an alternative to stone. The 33-inch drop-in stainless steel sink is thoughtfully located by the only window with a view of the lovely backyard. Because the space is small and closed in, LED undercabinet lighting was essential to making the surface space practical for basic tasks.
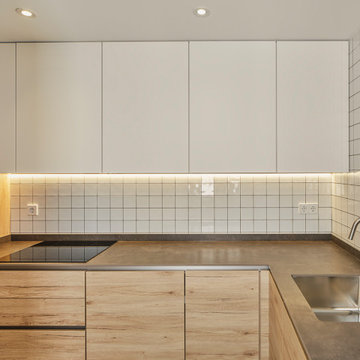
他の地域にある小さな北欧スタイルのおしゃれなキッチン (シングルシンク、シェーカースタイル扉のキャビネット、中間色木目調キャビネット、クオーツストーンカウンター、白いキッチンパネル、セラミックタイルのキッチンパネル、シルバーの調理設備、磁器タイルの床、アイランドなし、グレーの床、グレーのキッチンカウンター) の写真
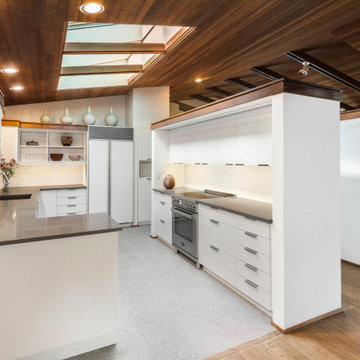
Open concept Kitchen. Matching wood crown trim to rest of house.
シアトルにある高級な中くらいなミッドセンチュリースタイルのおしゃれなキッチン (シングルシンク、フラットパネル扉のキャビネット、白いキャビネット、クオーツストーンカウンター、グレーのキッチンパネル、セラミックタイルのキッチンパネル、シルバーの調理設備、磁器タイルの床、アイランドなし、グレーの床、グレーのキッチンカウンター) の写真
シアトルにある高級な中くらいなミッドセンチュリースタイルのおしゃれなキッチン (シングルシンク、フラットパネル扉のキャビネット、白いキャビネット、クオーツストーンカウンター、グレーのキッチンパネル、セラミックタイルのキッチンパネル、シルバーの調理設備、磁器タイルの床、アイランドなし、グレーの床、グレーのキッチンカウンター) の写真
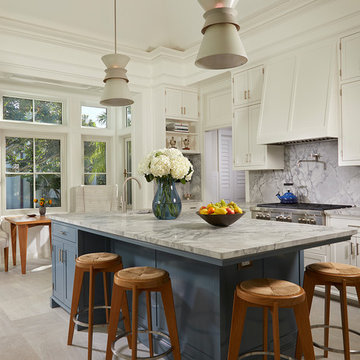
New 2-story custom built residence. Flat concrete tile roof, standing seam lead coated copper roof at bay windows, 2-car garage with impact rated wood clad doors, outdoor shower, swimming pool, detached guest bedroom and bathroom. Master suite; his bath, her bath, his dressing/closet, her dressing/closet, outdoor loggia with wood clad ceiling and outdoor fireplace, exterior via with wood trellis, cast stone columns, run stucco ext.
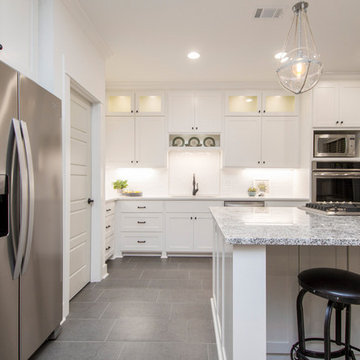
リトルロックにあるトランジショナルスタイルのおしゃれなキッチン (アンダーカウンターシンク、シェーカースタイル扉のキャビネット、白いキャビネット、御影石カウンター、白いキッチンパネル、サブウェイタイルのキッチンパネル、シルバーの調理設備、磁器タイルの床、グレーの床、グレーのキッチンカウンター) の写真
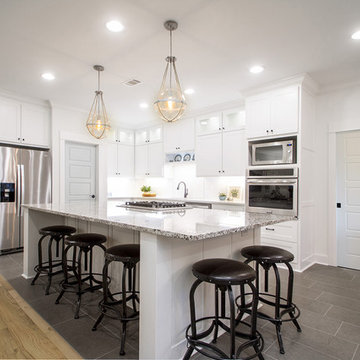
リトルロックにあるトランジショナルスタイルのおしゃれなキッチン (アンダーカウンターシンク、シェーカースタイル扉のキャビネット、白いキャビネット、御影石カウンター、白いキッチンパネル、サブウェイタイルのキッチンパネル、シルバーの調理設備、磁器タイルの床、グレーの床、グレーのキッチンカウンター) の写真
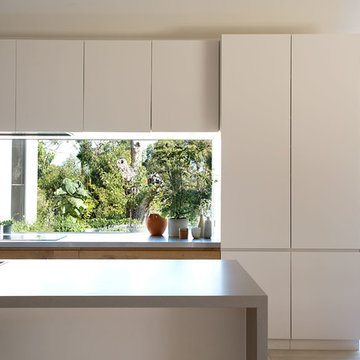
The veggie garden has strategically located behind the kitchen for easy access. A large kitchen bench is the hub of the home for a young family.
Photographer: Nicolle Kennedy
ベージュのキッチン (グレーのキッチンカウンター、磁器タイルの床) の写真
1