ベージュのキッチン (青いキッチンカウンター、エプロンフロントシンク) の写真
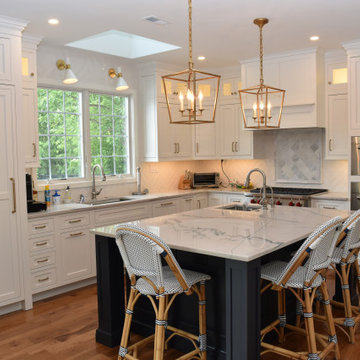
"We would LOVE a FUNCTIONAL Blue and White kitchen please!" stated the clients who longed for a kitchen that the whole family can cook in. Kristin, our Senior Designer was only too happy to oblige. Using an inset cabinetry selected by the client, Kristin worked her magic. She created an expansive Blue island complete with a prep sink so "no more waiting in line to use the sink!" In addition, the cooktop was relocated from the island to provide additional prep and entertaining space. Plus, an intimate seating area was created. Of course, a beautiful shade of blue was selected for the island. On the perimeter of the kitchen, the refrigeration was separated to provide easy, quick access to the abundance of fresh vegetables needed for each meal, and were paneled to be pleasing to the eye. A speed oven and a convection oven are perfect for the wonderful baked breads, cakes, cookies and casseroles created by this family. A wine area took the place of a desk creating a drink station while entertaining. A beautiful quartzite with rich blue veins was painstakingly selected to tie in the entire space and a textured subway tile completed the look. Rhapsody in Blue= Family Harmony!

ダラスにある高級な中くらいなトラディショナルスタイルのおしゃれなキッチン (エプロンフロントシンク、白いキャビネット、珪岩カウンター、白いキッチンパネル、大理石のキッチンパネル、シルバーの調理設備、無垢フローリング、青いキッチンカウンター、落し込みパネル扉のキャビネット) の写真

Stunning transformation of a 160 year old Victorian home in very bad need of a renovation. This stately beach home has been in the same family for over 70 years. It needed to pay homage to its roots while getting a massive update to suit the needs of this large family, their relatives and friends.
DREAM...DESIGN...LIVE...
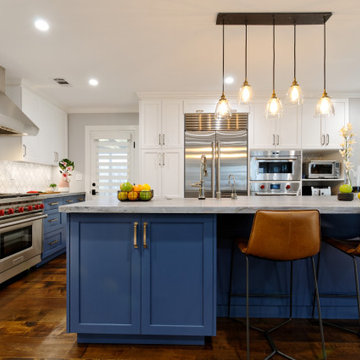
サンフランシスコにある小さなトランジショナルスタイルのおしゃれなキッチン (エプロンフロントシンク、シェーカースタイル扉のキャビネット、青いキャビネット、白いキッチンパネル、大理石のキッチンパネル、シルバーの調理設備、無垢フローリング、青いキッチンカウンター) の写真
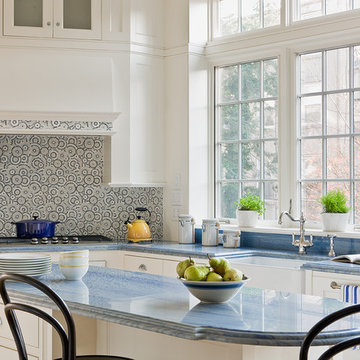
New light filled kitchen in brownstone addition. Brooklyn Heights brownstone renovation by Ben Herzog, Architect in conjunction with designer Elizabeth Cooke-King. Photo by Michael Lee.

Kitchen design by The Kitchen Studio of Glen Ellyn (Glen Ellyn, IL)
シカゴにあるカントリー風のおしゃれなキッチン (エプロンフロントシンク、白いキャビネット、ソープストーンカウンター、白いキッチンパネル、サブウェイタイルのキッチンパネル、シルバーの調理設備、青いキッチンカウンター、シェーカースタイル扉のキャビネット) の写真
シカゴにあるカントリー風のおしゃれなキッチン (エプロンフロントシンク、白いキャビネット、ソープストーンカウンター、白いキッチンパネル、サブウェイタイルのキッチンパネル、シルバーの調理設備、青いキッチンカウンター、シェーカースタイル扉のキャビネット) の写真
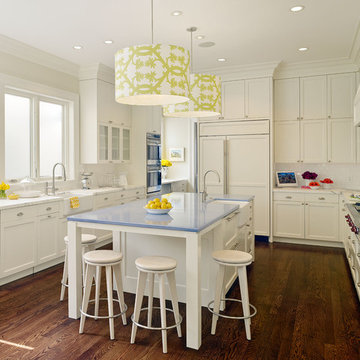
Complete renovation of historic Cow Hollow home. Existing front facade remained for historical purposes. Scope included framing the entire 3 story structure, constructing large concrete retaining walls, and installing a storefront folding door system at family room that opens onto rear stone patio. Rear yard features terraced concrete planters and living wall.
Photos: Bruce DaMonte
Interior Design: Martha Angus
Architect: David Gast
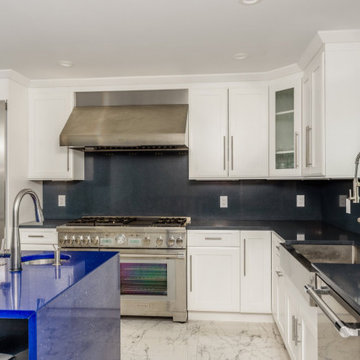
Pull up a seat at the Bala Blue Cambria island and admire the sheer beauty of this modern kitchen.
With its 30 inch professional grade range and hood, separate sinks for prep and cleanup, a built in espresso machine, and contrasting countertops with waterfall legs, this UltraCraft Cabinetry Plantation Arctic White painted kitchen truly has it all.
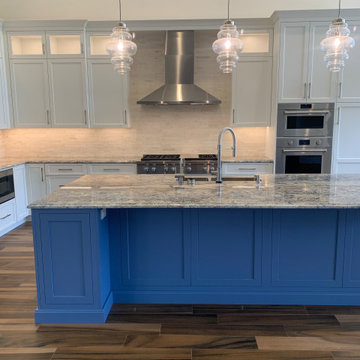
Cheery transitional kitchen remodel. Nice combination of details - inset shaker blue island with overlay white shaker cabinets along the perimeter. Third upper row of lighted cabinets tie the whole project together.
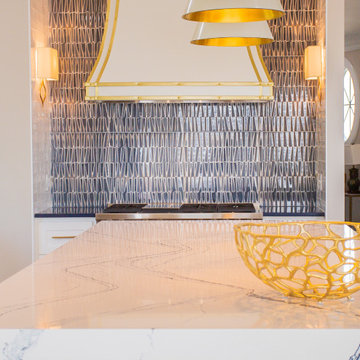
Custom cabinetry with two tone countertops. The island is oversized with a 3" mitered edge. The custom range hood has warm brass accents layered on the navy geometric tile for contrast.
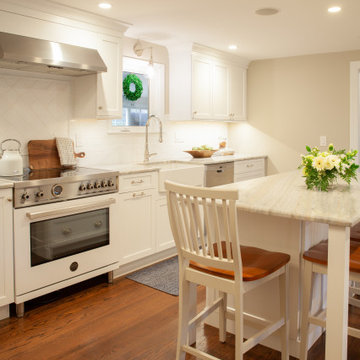
This white kitchen in West Hartford is what dreams are made of! From the beautiful River Blue Granite countertops to the Ultracraft Avon "Arctic White" cabinets, this kitchen is beauty meets function.
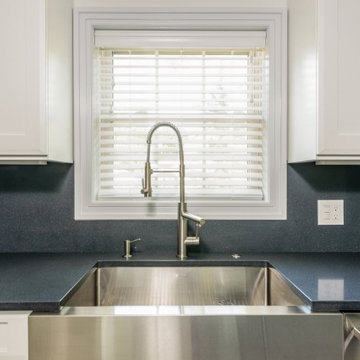
Pull up a seat at the Bala Blue Cambria island and admire the sheer beauty of this modern kitchen.
With its 30 inch professional grade range and hood, separate sinks for prep and cleanup, a built in espresso machine, and contrasting countertops with waterfall legs, this UltraCraft Cabinetry Plantation Arctic White painted kitchen truly has it all.
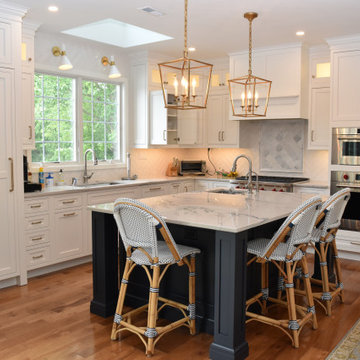
"We would LOVE a FUNCTIONAL Blue and White kitchen please!" stated the clients who longed for a kitchen that the whole family can cook in. Kristin, our Senior Designer was only too happy to oblige. Using an inset cabinetry selected by the client, Kristin worked her magic. She created an expansive Blue island complete with a prep sink so "no more waiting in line to use the sink!" In addition, the cooktop was relocated from the island to provide additional prep and entertaining space. Plus, an intimate seating area was created. Of course, a beautiful shade of blue was selected for the island. On the perimeter of the kitchen, the refrigeration was separated to provide easy, quick access to the abundance of fresh vegetables needed for each meal, and were paneled to be pleasing to the eye. A speed oven and a convection oven are perfect for the wonderful baked breads, cakes, cookies and casseroles created by this family. A wine area took the place of a desk creating a drink station while entertaining. A beautiful quartzite with rich blue veins was painstakingly selected to tie in the entire space and a textured subway tile completed the look. Rhapsody in Blue= Family Harmony!
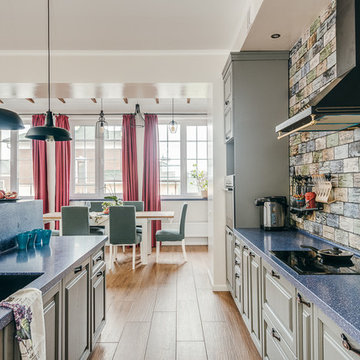
Таунхаус 350 кв.м. в Московской области - просторный и светлый дом для комфортной жизни семьи с двумя детьми, в котором есть место семейным традициям. И в котором, в то же время, для каждого члена семьи и гостя этого дома найдется свой уединенный уголок. Дизайнер Алена Николаева
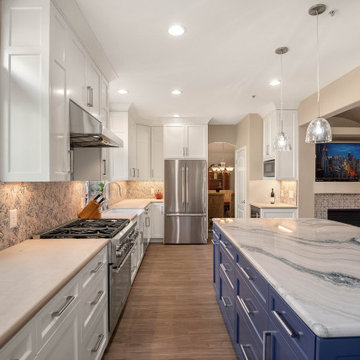
Open concept kitchen- Large Island with quartzite countertop. Custom shaker style cabinets with beaded details. Porcelain blue and white decorative backsplash. Large format porcelain tile flooring.
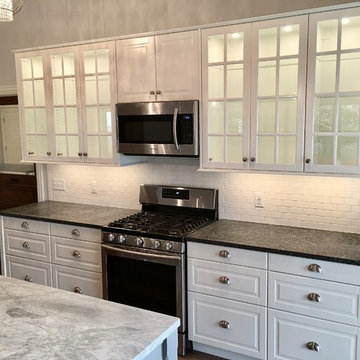
オースティンにある高級な広いカントリー風のおしゃれなキッチン (エプロンフロントシンク、レイズドパネル扉のキャビネット、白いキャビネット、御影石カウンター、白いキッチンパネル、セメントタイルのキッチンパネル、シルバーの調理設備、無垢フローリング、茶色い床、青いキッチンカウンター) の写真
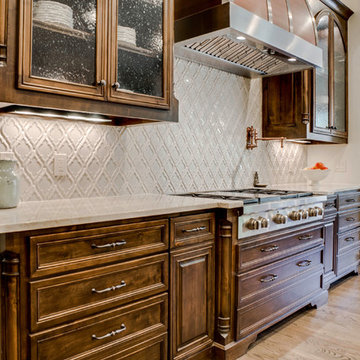
Desiree Roberts
ダラスにあるラグジュアリーな広いトラディショナルスタイルのおしゃれなキッチン (エプロンフロントシンク、落し込みパネル扉のキャビネット、濃色木目調キャビネット、珪岩カウンター、青いキッチンパネル、セラミックタイルのキッチンパネル、パネルと同色の調理設備、無垢フローリング、茶色い床、青いキッチンカウンター) の写真
ダラスにあるラグジュアリーな広いトラディショナルスタイルのおしゃれなキッチン (エプロンフロントシンク、落し込みパネル扉のキャビネット、濃色木目調キャビネット、珪岩カウンター、青いキッチンパネル、セラミックタイルのキッチンパネル、パネルと同色の調理設備、無垢フローリング、茶色い床、青いキッチンカウンター) の写真
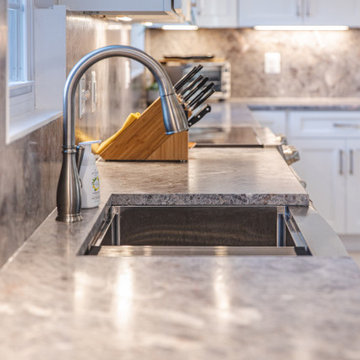
White recessed paneled all wood cabinets with quartzite countertops and full height backsplash
ワシントンD.C.にある高級な広いカントリー風のおしゃれなキッチン (エプロンフロントシンク、落し込みパネル扉のキャビネット、白いキャビネット、珪岩カウンター、青いキッチンパネル、石スラブのキッチンパネル、シルバーの調理設備、セラミックタイルの床、ベージュの床、青いキッチンカウンター、折り上げ天井) の写真
ワシントンD.C.にある高級な広いカントリー風のおしゃれなキッチン (エプロンフロントシンク、落し込みパネル扉のキャビネット、白いキャビネット、珪岩カウンター、青いキッチンパネル、石スラブのキッチンパネル、シルバーの調理設備、セラミックタイルの床、ベージュの床、青いキッチンカウンター、折り上げ天井) の写真
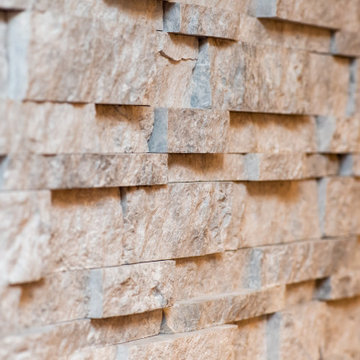
Limestone Mosaic Backsplash
ワシントンD.C.にある中くらいなトランジショナルスタイルのおしゃれなキッチン (エプロンフロントシンク、レイズドパネル扉のキャビネット、白いキャビネット、クオーツストーンカウンター、グレーのキッチンパネル、ガラスタイルのキッチンパネル、シルバーの調理設備、無垢フローリング、茶色い床、青いキッチンカウンター) の写真
ワシントンD.C.にある中くらいなトランジショナルスタイルのおしゃれなキッチン (エプロンフロントシンク、レイズドパネル扉のキャビネット、白いキャビネット、クオーツストーンカウンター、グレーのキッチンパネル、ガラスタイルのキッチンパネル、シルバーの調理設備、無垢フローリング、茶色い床、青いキッチンカウンター) の写真
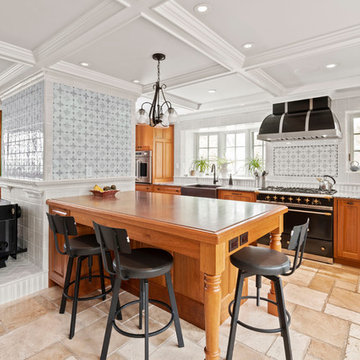
This European kitchen has several different areas and functions. Each area has its own specific details but are tied together with distinctive farmhouse feel, created by combining medium wood and white cabinetry, different styles of cabinetry, mixed metals, warm, earth toned tile floors, blue granite countertops and a subtle blue and white backsplash. The hand-hammered copper counter on the peninsula ties in with the hammered copper farmhouse sink. The blue azul granite countertops have a deep layer of texture and beautifully play off the blue and white Italian tile backsplash and accent wall. The high gloss black hood was custom-made and has chrome banding. The French Lacanche stove has soft gold controls. This kitchen also has radiant heat under its earth toned limestone floors. A special feature of this kitchen is the wood burning stove. Part of the original 1904 house, we repainted it and set it on a platform. We made the platform a cohesive part of the space defining wall by using a herringbone pattern trim, fluted porcelain tile and crown moulding with roping. The office area’s built in desk and cabinets provide a convenient work and storage space. Topping the room off is a coffered ceiling.
In this classic English Tudor home located in Penn Valley, PA, we renovated the kitchen, mudroom, deck, patio, and the exterior walkways and driveway. The European kitchen features high end finishes and appliances, and heated floors for year-round comfort! The outdoor areas are spacious and inviting. The open trellis over the hot tub provides just the right amount of shelter. These clients were referred to us by their architect, and we had a great time working with them to mix classic European styles in with contemporary, current spaces.
Rudloff Custom Builders has won Best of Houzz for Customer Service in 2014, 2015 2016, 2017 and 2019. We also were voted Best of Design in 2016, 2017, 2018, 2019 which only 2% of professionals receive. Rudloff Custom Builders has been featured on Houzz in their Kitchen of the Week, What to Know About Using Reclaimed Wood in the Kitchen as well as included in their Bathroom WorkBook article. We are a full service, certified remodeling company that covers all of the Philadelphia suburban area. This business, like most others, developed from a friendship of young entrepreneurs who wanted to make a difference in their clients’ lives, one household at a time. This relationship between partners is much more than a friendship. Edward and Stephen Rudloff are brothers who have renovated and built custom homes together paying close attention to detail. They are carpenters by trade and understand concept and execution. Rudloff Custom Builders will provide services for you with the highest level of professionalism, quality, detail, punctuality and craftsmanship, every step of the way along our journey together.
Specializing in residential construction allows us to connect with our clients early in the design phase to ensure that every detail is captured as you imagined. One stop shopping is essentially what you will receive with Rudloff Custom Builders from design of your project to the construction of your dreams, executed by on-site project managers and skilled craftsmen. Our concept: envision our client’s ideas and make them a reality. Our mission: CREATING LIFETIME RELATIONSHIPS BUILT ON TRUST AND INTEGRITY.
Photo Credit: Linda McManus Images
ベージュのキッチン (青いキッチンカウンター、エプロンフロントシンク) の写真
1