キッチン (板張り天井) の写真
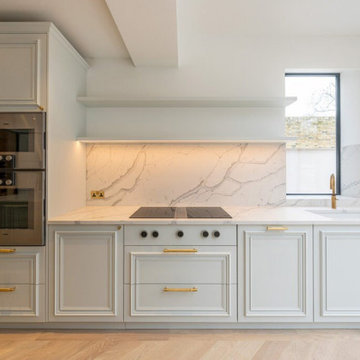
Within the contemporary charm of this Exquisite House, the kitchen emerges as a culinary masterpiece, blending modern functionality with a touch of timeless elegance. The sleek design seamlessly integrates state-of-the-art appliances with carefully curated elements, creating a space that is both luxurious and exudes a refined, formal ambiance. Every detail, from the sophisticated cabinetry to the high-end materials, showcases a commitment to meticulous craftsmanship. The kitchen becomes a focal point where contemporary aesthetics meet a formal vibe, offering not just a place for culinary creations but an embodiment of exquisite refinement within the modern framework of the house.
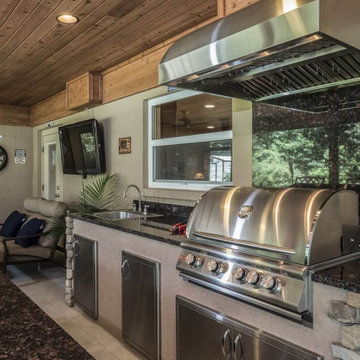
Outdoor Kitchen with a Stainless Steel Grill and Vent. Granite Countertops with a drop-in sink.
ジャクソンビルにある中くらいなトラディショナルスタイルのおしゃれなダイニングキッチン (ドロップインシンク、御影石カウンター、黒いキッチンパネル、セラミックタイルの床、アイランドなし、グレーの床、黒いキッチンカウンター、板張り天井) の写真
ジャクソンビルにある中くらいなトラディショナルスタイルのおしゃれなダイニングキッチン (ドロップインシンク、御影石カウンター、黒いキッチンパネル、セラミックタイルの床、アイランドなし、グレーの床、黒いキッチンカウンター、板張り天井) の写真
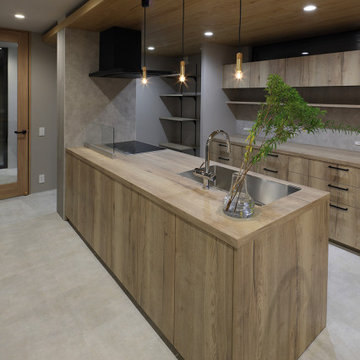
東京23区にあるモダンスタイルのおしゃれなキッチン (アンダーカウンターシンク、ベージュのキャビネット、ラミネートカウンター、アイランドなし、グレーの床、ベージュのキッチンカウンター、板張り天井、グレーとクリーム色) の写真
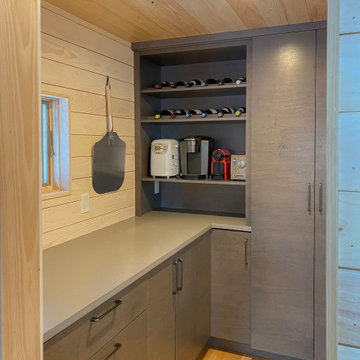
Walk-in pantry
高級な中くらいなラスティックスタイルのおしゃれなパントリー (フラットパネル扉のキャビネット、グレーのキャビネット、クオーツストーンカウンター、木材のキッチンパネル、グレーのキッチンカウンター、板張り天井) の写真
高級な中くらいなラスティックスタイルのおしゃれなパントリー (フラットパネル扉のキャビネット、グレーのキャビネット、クオーツストーンカウンター、木材のキッチンパネル、グレーのキッチンカウンター、板張り天井) の写真
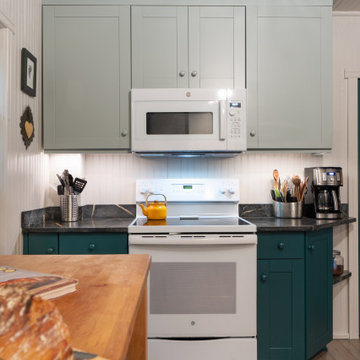
A cozy and intimate kitchen in a summer home right here in South Lebanon. The kitchen is used by an avid baker and was custom built to suit those needs.
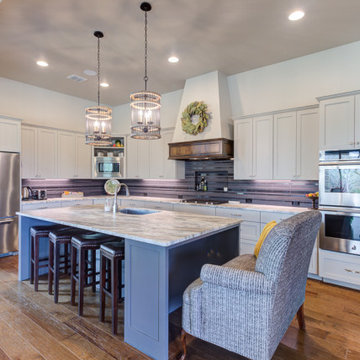
オースティンにある高級な広いトランジショナルスタイルのおしゃれなキッチン (ダブルシンク、シェーカースタイル扉のキャビネット、白いキャビネット、御影石カウンター、黒いキッチンパネル、磁器タイルのキッチンパネル、シルバーの調理設備、無垢フローリング、茶色い床、グレーのキッチンカウンター、板張り天井) の写真
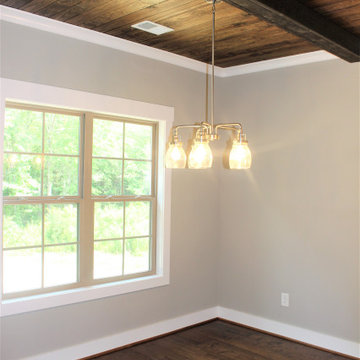
Kitchen dining area with wood ceiling and beams
バーミングハムにあるお手頃価格の中くらいなおしゃれなキッチン (アンダーカウンターシンク、シェーカースタイル扉のキャビネット、白いキャビネット、御影石カウンター、白いキッチンパネル、サブウェイタイルのキッチンパネル、シルバーの調理設備、無垢フローリング、茶色い床、白いキッチンカウンター、板張り天井) の写真
バーミングハムにあるお手頃価格の中くらいなおしゃれなキッチン (アンダーカウンターシンク、シェーカースタイル扉のキャビネット、白いキャビネット、御影石カウンター、白いキッチンパネル、サブウェイタイルのキッチンパネル、シルバーの調理設備、無垢フローリング、茶色い床、白いキッチンカウンター、板張り天井) の写真
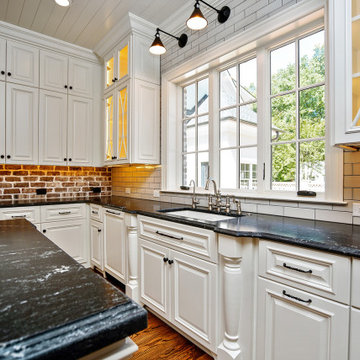
シャーロットにある高級な広いビーチスタイルのおしゃれなキッチン (アンダーカウンターシンク、フラットパネル扉のキャビネット、白いキャビネット、クオーツストーンカウンター、白いキッチンパネル、レンガのキッチンパネル、パネルと同色の調理設備、濃色無垢フローリング、茶色い床、黒いキッチンカウンター、板張り天井) の写真
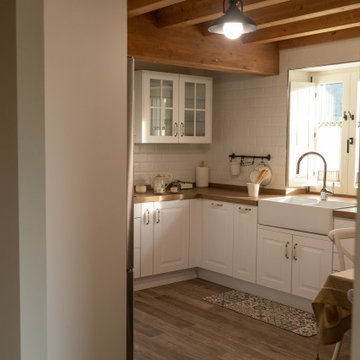
他の地域にあるラスティックスタイルのおしゃれなキッチン (ダブルシンク、レイズドパネル扉のキャビネット、白いキャビネット、人工大理石カウンター、セラミックタイルのキッチンパネル、シルバーの調理設備、磁器タイルの床、茶色い床、板張り天井) の写真
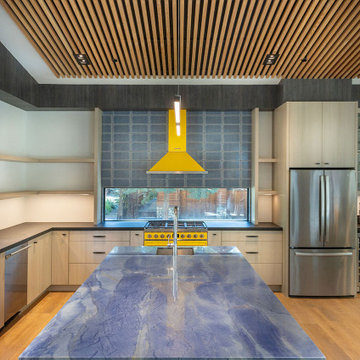
他の地域にある広いコンテンポラリースタイルのおしゃれなキッチン (アンダーカウンターシンク、フラットパネル扉のキャビネット、淡色木目調キャビネット、珪岩カウンター、青いキッチンパネル、磁器タイルのキッチンパネル、シルバーの調理設備、無垢フローリング、茶色い床、グレーのキッチンカウンター、板張り天井) の写真
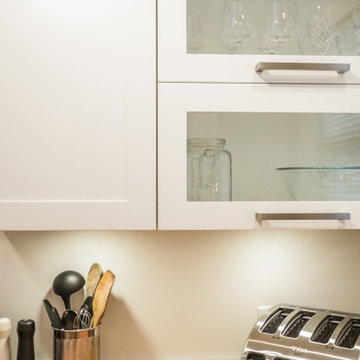
バンクーバーにあるトランジショナルスタイルのおしゃれなキッチン (ダブルシンク、シェーカースタイル扉のキャビネット、白いキャビネット、木材カウンター、シルバーの調理設備、竹フローリング、板張り天井) の写真
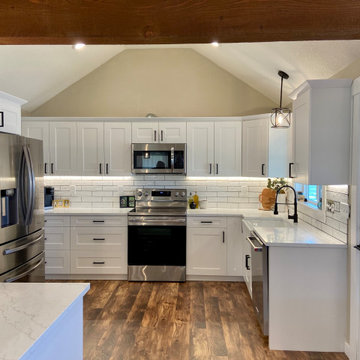
Nice and clean
ポートランドにあるお手頃価格の中くらいなカントリー風のおしゃれなキッチン (エプロンフロントシンク、シェーカースタイル扉のキャビネット、白いキャビネット、クオーツストーンカウンター、白いキッチンパネル、セラミックタイルのキッチンパネル、シルバーの調理設備、クッションフロア、茶色い床、白いキッチンカウンター、板張り天井) の写真
ポートランドにあるお手頃価格の中くらいなカントリー風のおしゃれなキッチン (エプロンフロントシンク、シェーカースタイル扉のキャビネット、白いキャビネット、クオーツストーンカウンター、白いキッチンパネル、セラミックタイルのキッチンパネル、シルバーの調理設備、クッションフロア、茶色い床、白いキッチンカウンター、板張り天井) の写真
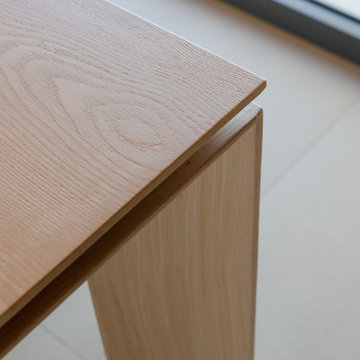
Cucina Minimal con elementi in acciaio e legno naturale. Tutto a scomparsa e senza maniglia. Affascinante il mobile per stendere la pasta, nelle Marche "Mattora", rivisitato in chiave contemporanea.
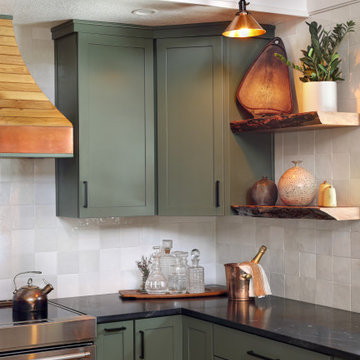
フェニックスにある高級な中くらいなラスティックスタイルのおしゃれなキッチン (ドロップインシンク、シェーカースタイル扉のキャビネット、緑のキャビネット、クオーツストーンカウンター、白いキッチンパネル、セラミックタイルのキッチンパネル、シルバーの調理設備、淡色無垢フローリング、黒いキッチンカウンター、板張り天井) の写真
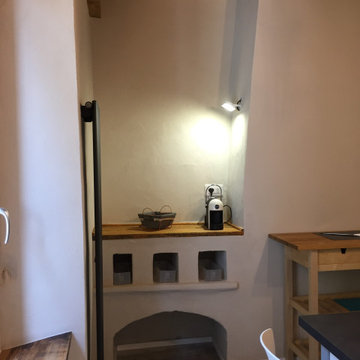
トゥーリンにあるカントリー風のおしゃれなキッチン (ドロップインシンク、フラットパネル扉のキャビネット、ヴィンテージ仕上げキャビネット、ラミネートカウンター、シルバーの調理設備、磁器タイルの床、マルチカラーの床、茶色いキッチンカウンター、板張り天井) の写真
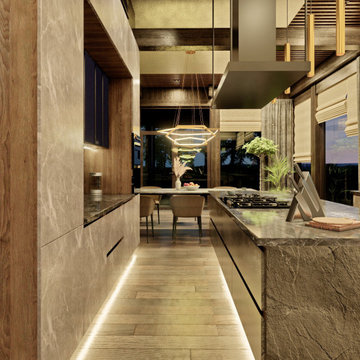
Кухня с островом
- с фасадами из каменного шпона
- без верхних фасадов
- с варочной поверхностью в острове
- с кладовой
- реечный потолок
- мраморная столешница
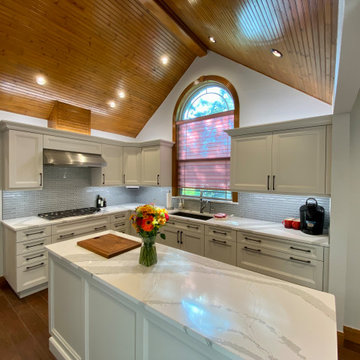
This white yet warm kitchen has the perfect balance of wood and white surfaces. Lots of drawers provide convenient and accessible storage, and vast expanses of countertops provide lots of workspace. Lighting is key in any kitchen, and every inch of this kitchen is well and tastefully lit. Backsplashes are free of distracting electrical outlets, replaced with ingenuous power strips tucked below the upper cabinets. An automated lighting system offers easy and full control, including lighting zones and dimming.
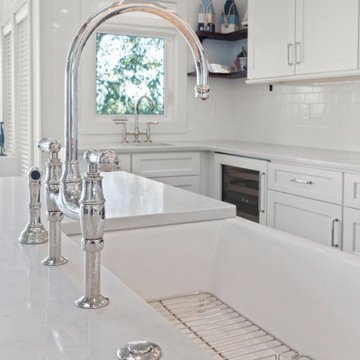
The homeowners wish-list when searching for properties in the Geneva Lake area included: low-maintenance, incredible lake views, a pier but also a house that needed a lot of work because they were searching for a true project. After months of designing and planning, a bright and open design of the great room was created to maximize the room’s incredible view of Geneva Lake. Nautical touches can be found throughout the home, including the rope detailing on the overhead light fixture, in the coffee table accessories and the child-sized replica wooden boat. The crisp, clean kitchen has thoughtful design details, like the vintage look faucet and a mosaic outline of Geneva Lake in the back splash.
This project was featured in the Summer 2019 issue of Lakeshore Living
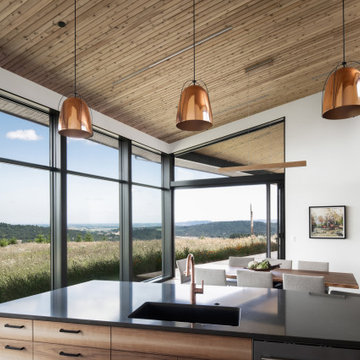
Big Leaf @ Solsbury Hill
Location: Sheridan, OR
Type: Custom Home
Credits
Design: Matthew O. Daby - M.O.Daby Design
Interior design: Angela Mechaley - M.O.Daby Design
Construction: Cellar Ridge Construction
Structural engineer: BKE Inc.
Photography: Erin Riddle & Kenton Waltz of KLiK Concepts
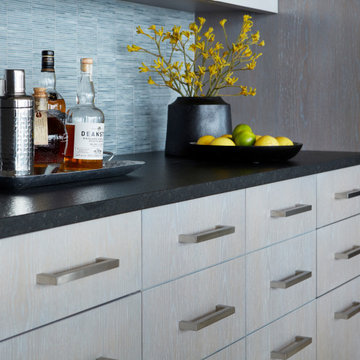
This open-footprint kitchen has a modern, industrial feel. The design choices are anchored by the hot-rolled steel, open shelving display cabinetry to maximize space while allowing spectacular views of the Long Island Sound. The slab-front cabinetry with stainless steel pulls in the kitchen and dining area is Rift Oak with a grey/white cerusing and features grain-matched cabinet fronts for a cohesive visual pattern line. The counters are topped by Black Absolute Granite with a Venetian finish to add texture. The owner chose SubZero Wolf appliances and the highly popular Galley sink along with upgraded walnut drawer and cabinet inserts to make the space truly functional. The bar area showcases twin 86 bottle wine coolers with refrigeration and ice drawers, along with a linear glass tile backsplash and frame-only drawers on the upper wall cabinets for a sleek look.
キッチン (板張り天井) の写真
160