キッチン (クロスの天井、大理石カウンター) の写真

With over 4,500 stone slabs on site, we offer the greatest selection and fabricate and install with our quality craftsman at the lowest price.
Our team specializes in design making it easy to find what’s right for your home or business. By representing Manufacturers nationwide the choices are endless when picking your countertop product – Granite, Marble, Quartz, Onyx, Corian, Travertine, Soapstone, Green products and more.

シカゴにある高級な広いカントリー風のおしゃれなキッチン (シェーカースタイル扉のキャビネット、ターコイズのキャビネット、大理石カウンター、白いキッチンパネル、磁器タイルのキッチンパネル、シルバーの調理設備、マルチカラーのキッチンカウンター、エプロンフロントシンク、淡色無垢フローリング、茶色い床、クロスの天井) の写真
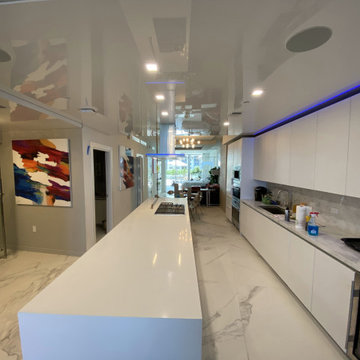
High Gloss stretch ceiling on a oceanfront condo.
マイアミにあるコンテンポラリースタイルのおしゃれなキッチン (フラットパネル扉のキャビネット、白いキャビネット、大理石カウンター、白いキッチンパネル、大理石のキッチンパネル、シルバーの調理設備、大理石の床、グレーの床、グレーのキッチンカウンター、クロスの天井) の写真
マイアミにあるコンテンポラリースタイルのおしゃれなキッチン (フラットパネル扉のキャビネット、白いキャビネット、大理石カウンター、白いキッチンパネル、大理石のキッチンパネル、シルバーの調理設備、大理石の床、グレーの床、グレーのキッチンカウンター、クロスの天井) の写真
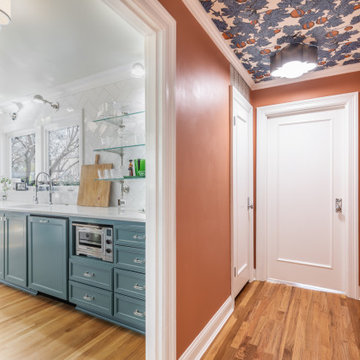
a non-functional 1940's galley kitchen, renovated with new cabinets, appliances, including a microwave drawer and a separate coffe bar to save space and give the small kitchen area an open feel. The owner chose bold colors and wall treatments tomake the space standout

Whole house remodel in Mansfield Tx. Architecture, Design & Construction by USI Design & Remodeling.
ダラスにある広いトラディショナルスタイルのおしゃれなキッチン (アンダーカウンターシンク、落し込みパネル扉のキャビネット、白いキャビネット、大理石カウンター、大理石のキッチンパネル、淡色無垢フローリング、グレーのキッチンパネル、パネルと同色の調理設備、ベージュの床、グレーのキッチンカウンター、クロスの天井) の写真
ダラスにある広いトラディショナルスタイルのおしゃれなキッチン (アンダーカウンターシンク、落し込みパネル扉のキャビネット、白いキャビネット、大理石カウンター、大理石のキッチンパネル、淡色無垢フローリング、グレーのキッチンパネル、パネルと同色の調理設備、ベージュの床、グレーのキッチンカウンター、クロスの天井) の写真

Hier fertigten wir eine sehr geräumige Küche mit Kücheninsel. Die Oberflächen sind aus einem anthrazitfarbendem Anti-Fingerprint Schichtstoff (Fenix). Durch die Pocket-Türen kann die Küche ihre Ansicht wechseln und zusätzlich Arbeitsfläche bieten, während sie im geschlossenen Zustand mit den anderen Fronten eine puristische Einheit bilden. Neben hochwertigen Geräten von Bora und Miele ist ebenfalls ein Quooker-Wasserhahn installiert. Eine dünne Arbeitsplatte aus Stein ist nicht nur optisch schön, sonern auch optimal zu pflegen.
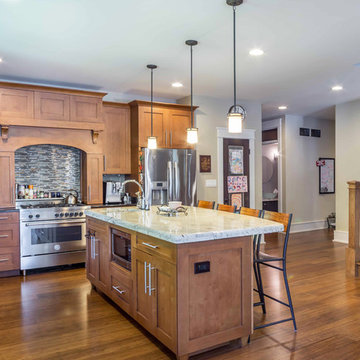
New Craftsman style home, approx 3200sf on 60' wide lot. Views from the street, highlighting front porch, large overhangs, Craftsman detailing. Photos by Robert McKendrick Photography.

オックスフォードシャーにある高級な広いエクレクティックスタイルのおしゃれなキッチン (ドロップインシンク、グレーのキャビネット、大理石カウンター、茶色いキッチンパネル、木材のキッチンパネル、シルバーの調理設備、磁器タイルの床、ベージュの床、グレーのキッチンカウンター、クロスの天井) の写真
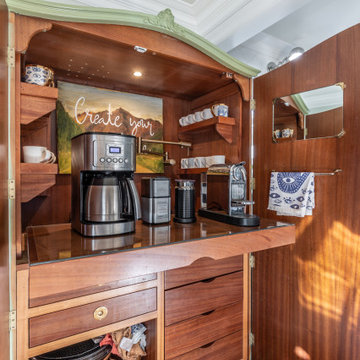
a non-functional 1940's galley kitchen, renovated with new cabinets, appliances, including a microwave drawer and a separate coffe bar to save space and give the small kitchen area an open feel. The owner chose bold colors and wall treatments tomake the space standout
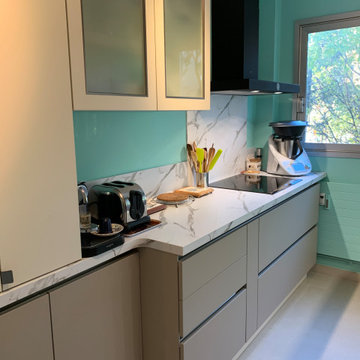
Cuisine ouverte contemporaine turquoise.
パリにある高級な中くらいなコンテンポラリースタイルのおしゃれなキッチン (アンダーカウンターシンク、大理石カウンター、パネルと同色の調理設備、アイランドなし、グレーの床、白いキッチンカウンター、クロスの天井) の写真
パリにある高級な中くらいなコンテンポラリースタイルのおしゃれなキッチン (アンダーカウンターシンク、大理石カウンター、パネルと同色の調理設備、アイランドなし、グレーの床、白いキッチンカウンター、クロスの天井) の写真
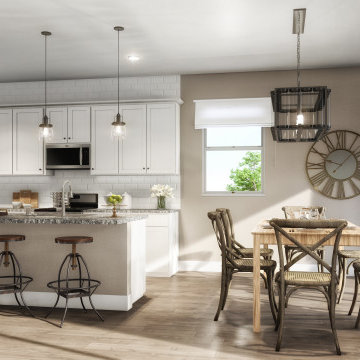
Interior Design Redering: open concept kitchen living room
中くらいなモダンスタイルのおしゃれなキッチン (ダブルシンク、インセット扉のキャビネット、白いキャビネット、大理石カウンター、白いキッチンパネル、セラミックタイルのキッチンパネル、シルバーの調理設備、淡色無垢フローリング、茶色い床、グレーのキッチンカウンター、クロスの天井) の写真
中くらいなモダンスタイルのおしゃれなキッチン (ダブルシンク、インセット扉のキャビネット、白いキャビネット、大理石カウンター、白いキッチンパネル、セラミックタイルのキッチンパネル、シルバーの調理設備、淡色無垢フローリング、茶色い床、グレーのキッチンカウンター、クロスの天井) の写真
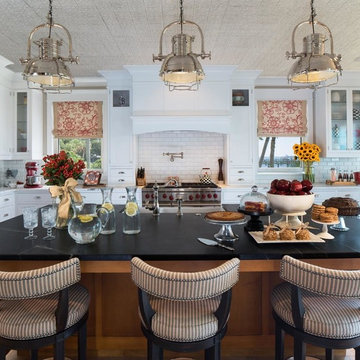
タンパにある高級な広いトラディショナルスタイルのおしゃれなキッチン (シェーカースタイル扉のキャビネット、白いキャビネット、大理石カウンター、白いキッチンパネル、サブウェイタイルのキッチンパネル、シルバーの調理設備、アンダーカウンターシンク、無垢フローリング、茶色い床、黒いキッチンカウンター、クロスの天井) の写真

Beautiful Joinery concept in an apartment in Essen (Germany)
メルボルンにあるお手頃価格の中くらいなコンテンポラリースタイルのおしゃれなキッチン (ドロップインシンク、インセット扉のキャビネット、ベージュのキャビネット、大理石カウンター、白いキッチンパネル、大理石のキッチンパネル、シルバーの調理設備、無垢フローリング、ベージュの床、白いキッチンカウンター、クロスの天井) の写真
メルボルンにあるお手頃価格の中くらいなコンテンポラリースタイルのおしゃれなキッチン (ドロップインシンク、インセット扉のキャビネット、ベージュのキャビネット、大理石カウンター、白いキッチンパネル、大理石のキッチンパネル、シルバーの調理設備、無垢フローリング、ベージュの床、白いキッチンカウンター、クロスの天井) の写真
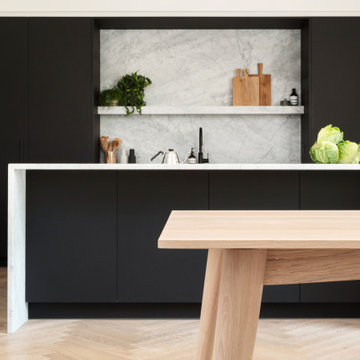
Clean lined contemporary black and marble family kitchen designed to integrate perfectly into this Victorian room. Part of a larger renovation project by David Blaikie architects that included a small extension. The velvet touch nano technology HPL laminate doors help to make this both stylish and family friendly. Hand crafted table by Black Box furniture.
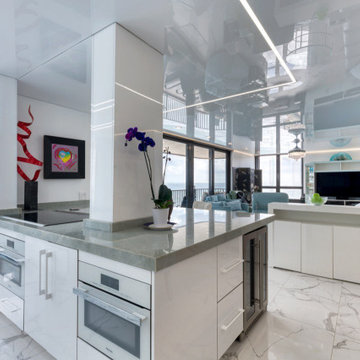
High Gloss Stretch Ceiling at a condo in West Palm Beach!
マイアミにある中くらいなビーチスタイルのおしゃれなキッチン (フラットパネル扉のキャビネット、白いキャビネット、大理石カウンター、白いキッチンパネル、白い調理設備、大理石の床、白い床、グレーのキッチンカウンター、クロスの天井) の写真
マイアミにある中くらいなビーチスタイルのおしゃれなキッチン (フラットパネル扉のキャビネット、白いキャビネット、大理石カウンター、白いキッチンパネル、白い調理設備、大理石の床、白い床、グレーのキッチンカウンター、クロスの天井) の写真
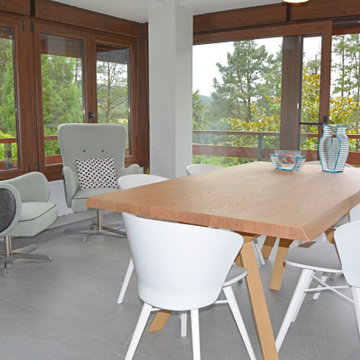
他の地域にある中くらいな北欧スタイルのおしゃれなキッチン (アンダーカウンターシンク、フラットパネル扉のキャビネット、淡色木目調キャビネット、大理石カウンター、白いキッチンパネル、御影石のキッチンパネル、パネルと同色の調理設備、磁器タイルの床、グレーの床、白いキッチンカウンター、クロスの天井) の写真
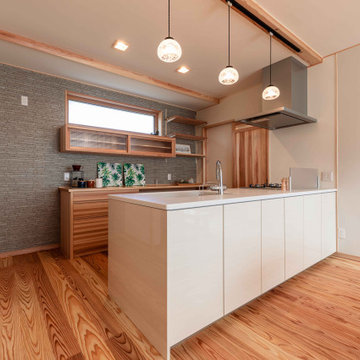
他の地域にある高級な中くらいな和モダンなおしゃれなキッチン (白いキャビネット、大理石カウンター、白いキッチンパネル、セラミックタイルのキッチンパネル、淡色無垢フローリング、茶色い床、クロスの天井) の写真
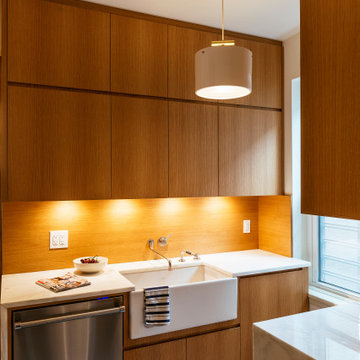
The space was clad in stained oak custom cabinetry and a white veined marble. We sourced encaustic tile for floors to channel a Mediterranean-inspired aesthetic that exudes both modernism and tradition.
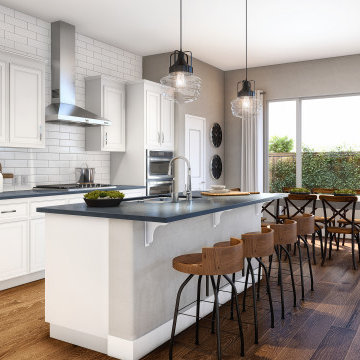
Interior Design Rendering: open concept kitchen dining room
中くらいなモダンスタイルのおしゃれなキッチン (ダブルシンク、インセット扉のキャビネット、白いキャビネット、大理石カウンター、白いキッチンパネル、セラミックタイルのキッチンパネル、シルバーの調理設備、無垢フローリング、茶色い床、グレーのキッチンカウンター、クロスの天井) の写真
中くらいなモダンスタイルのおしゃれなキッチン (ダブルシンク、インセット扉のキャビネット、白いキャビネット、大理石カウンター、白いキッチンパネル、セラミックタイルのキッチンパネル、シルバーの調理設備、無垢フローリング、茶色い床、グレーのキッチンカウンター、クロスの天井) の写真
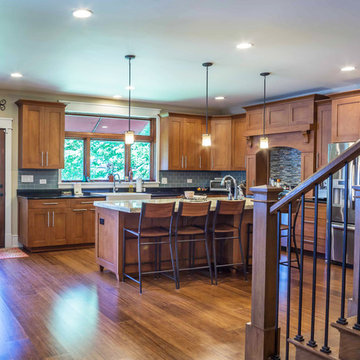
New Craftsman style home, approx 3200sf on 60' wide lot. Views from the street, highlighting front porch, large overhangs, Craftsman detailing. Photos by Robert McKendrick Photography.
キッチン (クロスの天井、大理石カウンター) の写真
1