キッチン (塗装板張りの天井) の写真
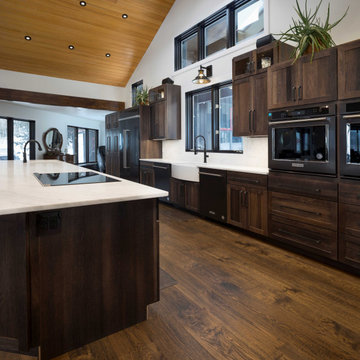
Designer: David Preaus
Cabinet Manufacturer: Bridgewood
Wood Species: Oak
Finish: Aged
Door Style: Mission
Photos: Joe Kusumoto
デンバーにある高級な巨大なトランジショナルスタイルのおしゃれなキッチン (エプロンフロントシンク、シェーカースタイル扉のキャビネット、濃色木目調キャビネット、大理石カウンター、パネルと同色の調理設備、濃色無垢フローリング、茶色い床、白いキッチンカウンター、塗装板張りの天井) の写真
デンバーにある高級な巨大なトランジショナルスタイルのおしゃれなキッチン (エプロンフロントシンク、シェーカースタイル扉のキャビネット、濃色木目調キャビネット、大理石カウンター、パネルと同色の調理設備、濃色無垢フローリング、茶色い床、白いキッチンカウンター、塗装板張りの天井) の写真
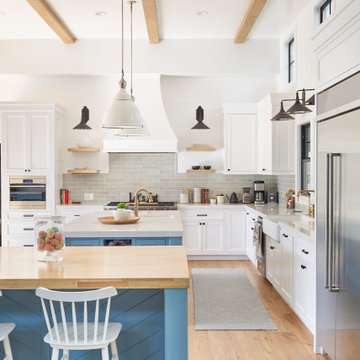
オレンジカウンティにある高級な広いカントリー風のおしゃれなキッチン (エプロンフロントシンク、シェーカースタイル扉のキャビネット、白いキャビネット、クオーツストーンカウンター、緑のキッチンパネル、磁器タイルのキッチンパネル、シルバーの調理設備、淡色無垢フローリング、ベージュの床、白いキッチンカウンター、塗装板張りの天井) の写真
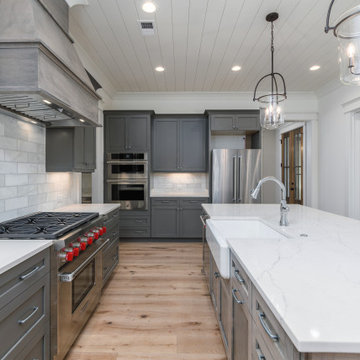
他の地域にあるおしゃれなキッチン (エプロンフロントシンク、グレーのキャビネット、グレーのキッチンパネル、シルバーの調理設備、ベージュの床、白いキッチンカウンター、塗装板張りの天井) の写真
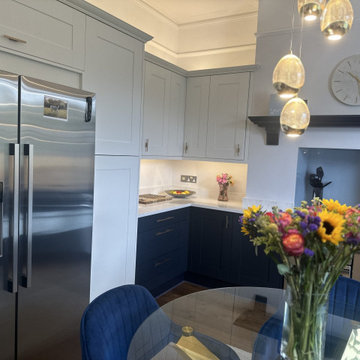
In this modern kitchen, the stylish use of a soothing, neat blue color scheme creates a modern and refreshing ambiance. The carefully designed layout incorporates a dining table seamlessly, enhancing the functionality of the space. The crisp and clean aesthetic of the blue tones not only adds a touch of vibrancy but also promotes a sense of calmness and freshness. The overall design exudes a modern charm, making it an inviting and appealing area for both culinary activities and shared meals. The thoughtful combination of elements contributes to a vibrant and refreshing atmosphere, making this kitchen a delightful and welcoming focal point in any home.
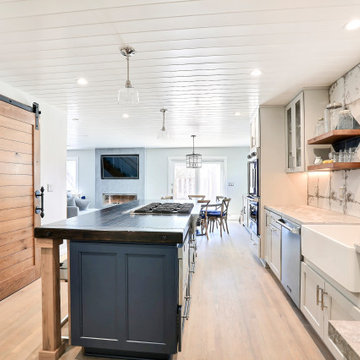
Texture, texture and more texture! The overall aesthetic goals for this kitchen were to mix some industrial texture with a little refinement. The smooth painted cabinet finishes set the background for a quartz concrete-like countertop, vintage industrial cement tiles, and tongue and groove ceilings. The kitchen is accented with polished chrome hardware, outlet covers (in the backsplash), and a polished chrome faucet. My favorite piece of this kitchen is the island top - which used to be a table from Pottery Barn!
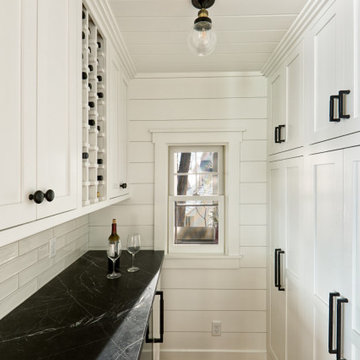
COMING SOON
ミネアポリスにあるカントリー風のおしゃれなアイランドキッチン (アンダーカウンターシンク、シェーカースタイル扉のキャビネット、白いキャビネット、クオーツストーンカウンター、白いキッチンパネル、サブウェイタイルのキッチンパネル、シルバーの調理設備、淡色無垢フローリング、白いキッチンカウンター、塗装板張りの天井) の写真
ミネアポリスにあるカントリー風のおしゃれなアイランドキッチン (アンダーカウンターシンク、シェーカースタイル扉のキャビネット、白いキャビネット、クオーツストーンカウンター、白いキッチンパネル、サブウェイタイルのキッチンパネル、シルバーの調理設備、淡色無垢フローリング、白いキッチンカウンター、塗装板張りの天井) の写真
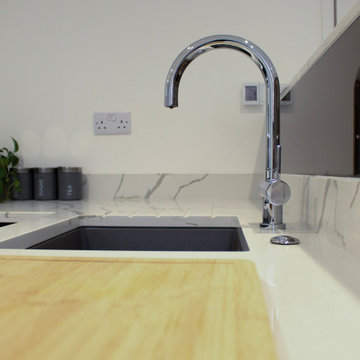
ハートフォードシャーにあるラグジュアリーな中くらいなコンテンポラリースタイルのおしゃれなキッチン (一体型シンク、オープンシェルフ、黒いキャビネット、珪岩カウンター、メタリックのキッチンパネル、ミラータイルのキッチンパネル、シルバーの調理設備、リノリウムの床、茶色い床、白いキッチンカウンター、塗装板張りの天井) の写真
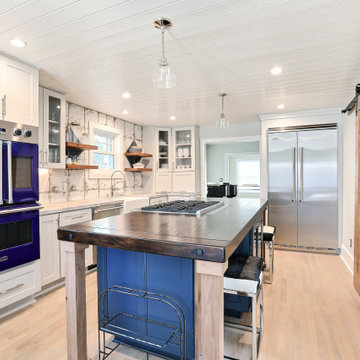
Texture, texture and more texture! The overall aesthetic goals for this kitchen were to mix some industrial texture with a little refinement. The smooth painted cabinet finishes set the background for a quartz concrete-like countertop, vintage industrial cement tiles, and tongue and groove ceilings. The kitchen is accented with polished chrome hardware, outlet covers (in the backsplash), and a polished chrome faucet. My favorite piece of this kitchen is the island top - which used to be a table from Pottery Barn!
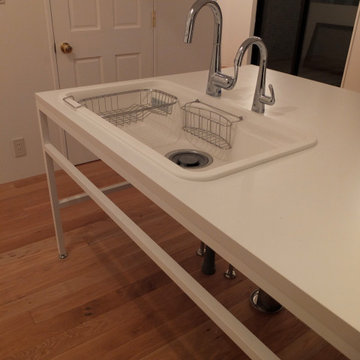
フレームきっちんでのちに拡張できるように制作した。
東京23区にあるお手頃価格の中くらいなモダンスタイルのおしゃれなキッチン (アンダーカウンターシンク、人工大理石カウンター、白い調理設備、無垢フローリング、白いキッチンカウンター、塗装板張りの天井) の写真
東京23区にあるお手頃価格の中くらいなモダンスタイルのおしゃれなキッチン (アンダーカウンターシンク、人工大理石カウンター、白い調理設備、無垢フローリング、白いキッチンカウンター、塗装板張りの天井) の写真
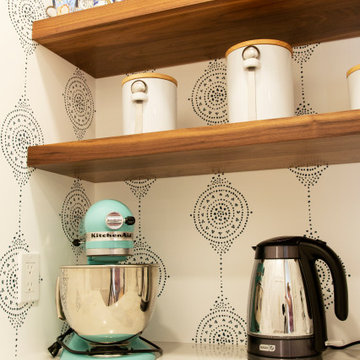
We added a 10 foot addition to their home, so they could have a large gourmet kitchen. We also did custom builtins in the living room and mudroom room. Custom inset cabinets from Laurier with a white perimeter and Sherwin Williams Evergreen Fog cabinets. Custom shiplap ceiling. And a custom walk-in pantry
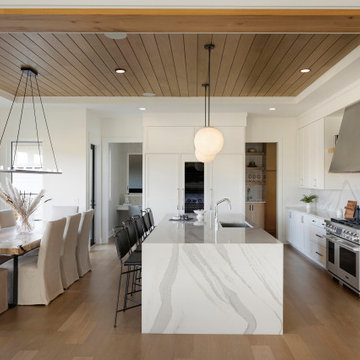
The gourmet kitchen appliances harmonize with the elevated interior finishes to provide the perfect blend of modern technology, innovation and beauty. The open concept main level aids in the feeling of coziness while creating a spacious, yet, comfortable area for entertainment and day-to-day life.
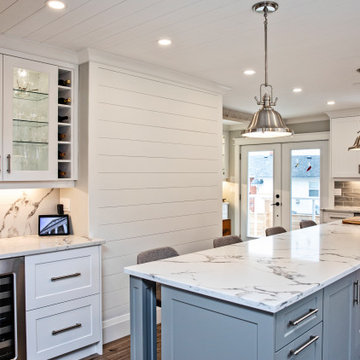
他の地域にある高級な広いコンテンポラリースタイルのおしゃれなキッチン (ダブルシンク、白いキャビネット、珪岩カウンター、グレーのキッチンパネル、磁器タイルのキッチンパネル、シルバーの調理設備、クッションフロア、茶色い床、白いキッチンカウンター、塗装板張りの天井) の写真
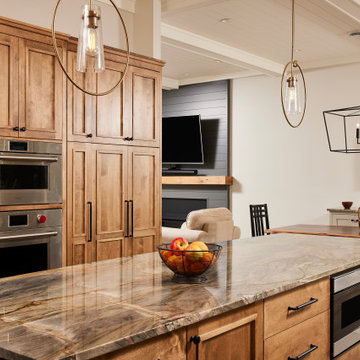
Nestled on the shores of Coon Lake in Anoka County, this modest 1970s two-story was purchased by the son of owner John Murphy as a home to grow into. Ben Murphy, wife and teacher Lisa Murphy, fully accepted the challenge of remodeling this home with of course lots of help from Murphy Bros. Design| Build | Remodel.
“I think every homeowner that accepts the remodeling challenge feels at some point they have bitten off a bit more than they bargained for,” explains Ben Murphy, now the president of the company. “But that’s just the creative nature of remodeling. I would say I have an even better understanding of what homeowners go through now that I’ve done the exterior siding, insulation, laundry, entryway, bedrooms, fireplace, kitchen, and dining room not to mention a new interior hand-crafted custom ceiling.”
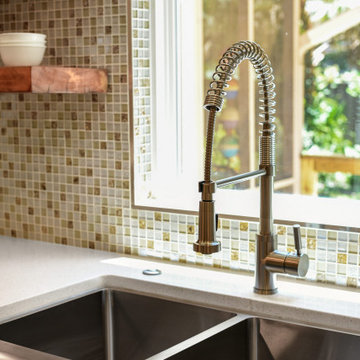
This Jacksonville area home located in Atlantic Beach was in desperate need of a makeover. Previously, the home was dark and dingy. We helped bring the kitchen to life by replacing the floors, countertops, cooktop, cabinets, appliances, backsplash, shelving, etc.
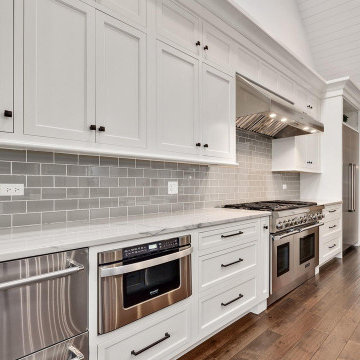
Kitchen view looking into breakfast and great room area.
Vaulted ceiling with timber rustic trusses.
Retractable accordion folding doors leading to rear covered porch area.
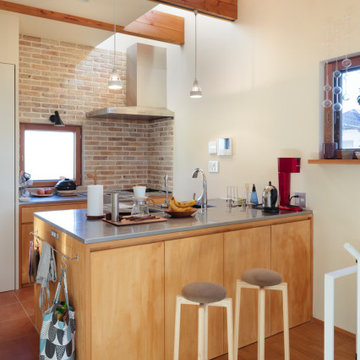
東京23区にあるコンテンポラリースタイルのおしゃれなキッチン (一体型シンク、フラットパネル扉のキャビネット、淡色木目調キャビネット、ステンレスカウンター、茶色いキッチンパネル、レンガのキッチンパネル、シルバーの調理設備、テラコッタタイルの床、オレンジの床、塗装板張りの天井) の写真
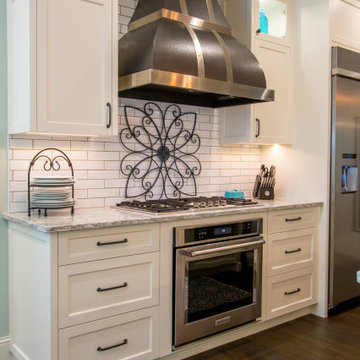
modern farmhouse, white kitchen, large island, black hardware, walk in pantry
ミネアポリスにある広いトランジショナルスタイルのおしゃれなキッチン (エプロンフロントシンク、シェーカースタイル扉のキャビネット、白いキャビネット、クオーツストーンカウンター、白いキッチンパネル、サブウェイタイルのキッチンパネル、シルバーの調理設備、濃色無垢フローリング、茶色い床、ベージュのキッチンカウンター、塗装板張りの天井) の写真
ミネアポリスにある広いトランジショナルスタイルのおしゃれなキッチン (エプロンフロントシンク、シェーカースタイル扉のキャビネット、白いキャビネット、クオーツストーンカウンター、白いキッチンパネル、サブウェイタイルのキッチンパネル、シルバーの調理設備、濃色無垢フローリング、茶色い床、ベージュのキッチンカウンター、塗装板張りの天井) の写真
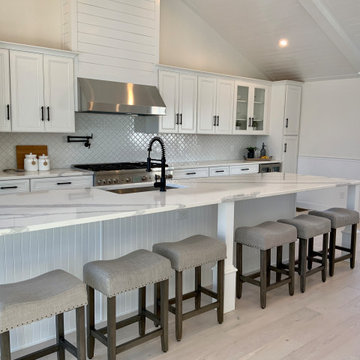
ボストンにあるお手頃価格の広いカントリー風のおしゃれなキッチン (フラットパネル扉のキャビネット、白いキャビネット、クオーツストーンカウンター、白いキッチンパネル、セラミックタイルのキッチンパネル、淡色無垢フローリング、ベージュの床、白いキッチンカウンター、塗装板張りの天井、シルバーの調理設備) の写真
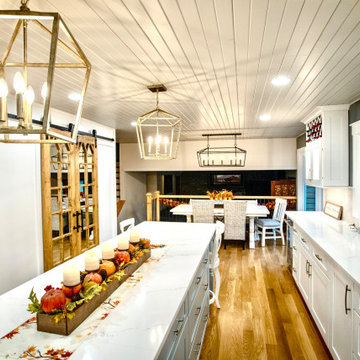
This once closed-off kitchen got a makeover when we knocked down a wall and created an open transitional kitchen/dining space, highlighting crisp, white cabinets and quartz countertops. The unique hexagon tiles were our favorite touch. They added a special warmth and character to the space.
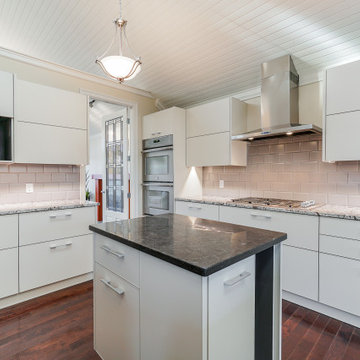
This project is special in many ways but most importantly it was designed and built for a person who is affected by MCS (multi-chemical sensitivity). She needed to replace existing cabinets because they off-gassed so much she couldn't live in the home. Now she has a beautiful, contemporary and healthy space to cook, entertain and enjoy time with her family.
キッチン (塗装板張りの天井) の写真
120