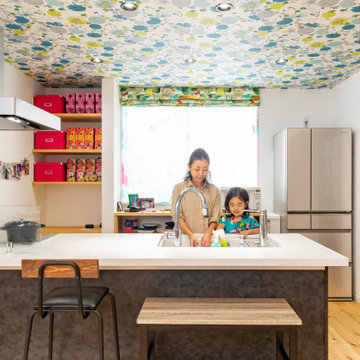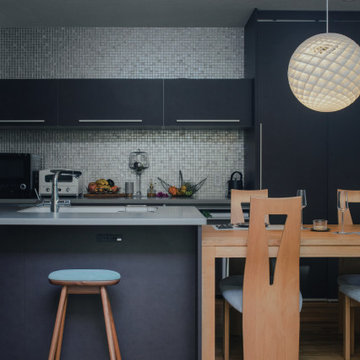黒いキッチンの写真

This beautiful Birmingham, MI home had been renovated prior to our clients purchase, but the style and overall design was not a fit for their family. They really wanted to have a kitchen with a large “eat-in” island where their three growing children could gather, eat meals and enjoy time together. Additionally, they needed storage, lots of storage! We decided to create a completely new space.
The original kitchen was a small “L” shaped workspace with the nook visible from the front entry. It was completely closed off to the large vaulted family room. Our team at MSDB re-designed and gutted the entire space. We removed the wall between the kitchen and family room and eliminated existing closet spaces and then added a small cantilevered addition toward the backyard. With the expanded open space, we were able to flip the kitchen into the old nook area and add an extra-large island. The new kitchen includes oversized built in Subzero refrigeration, a 48” Wolf dual fuel double oven range along with a large apron front sink overlooking the patio and a 2nd prep sink in the island.
Additionally, we used hallway and closet storage to create a gorgeous walk-in pantry with beautiful frosted glass barn doors. As you slide the doors open the lights go on and you enter a completely new space with butcher block countertops for baking preparation and a coffee bar, subway tile backsplash and room for any kind of storage needed. The homeowners love the ability to display some of the wine they’ve purchased during their travels to Italy!
We did not stop with the kitchen; a small bar was added in the new nook area with additional refrigeration. A brand-new mud room was created between the nook and garage with 12” x 24”, easy to clean, porcelain gray tile floor. The finishing touches were the new custom living room fireplace with marble mosaic tile surround and marble hearth and stunning extra wide plank hand scraped oak flooring throughout the entire first floor.

Architect: Tim Brown Architecture. Photographer: Casey Fry
オースティンにあるラグジュアリーな広いカントリー風のおしゃれなキッチン (オープンシェルフ、白いキッチンパネル、コンクリートの床、大理石カウンター、サブウェイタイルのキッチンパネル、シルバーの調理設備、グレーの床、白いキッチンカウンター、緑のキャビネット) の写真
オースティンにあるラグジュアリーな広いカントリー風のおしゃれなキッチン (オープンシェルフ、白いキッチンパネル、コンクリートの床、大理石カウンター、サブウェイタイルのキッチンパネル、シルバーの調理設備、グレーの床、白いキッチンカウンター、緑のキャビネット) の写真

Jim Wilson
ダラスにあるトランジショナルスタイルのおしゃれなキッチン (エプロンフロントシンク、落し込みパネル扉のキャビネット、黒いキャビネット、白いキッチンパネル、モザイクタイルのキッチンパネル、シルバーの調理設備、無垢フローリング、茶色い床、白いキッチンカウンター) の写真
ダラスにあるトランジショナルスタイルのおしゃれなキッチン (エプロンフロントシンク、落し込みパネル扉のキャビネット、黒いキャビネット、白いキッチンパネル、モザイクタイルのキッチンパネル、シルバーの調理設備、無垢フローリング、茶色い床、白いキッチンカウンター) の写真

samantha goh
サンディエゴにある高級な中くらいなトランジショナルスタイルのおしゃれなキッチン (エプロンフロントシンク、シェーカースタイル扉のキャビネット、御影石カウンター、テラコッタタイルのキッチンパネル、シルバーの調理設備、茶色い床、黒いキッチンカウンター、中間色木目調キャビネット、グレーのキッチンパネル、無垢フローリング) の写真
サンディエゴにある高級な中くらいなトランジショナルスタイルのおしゃれなキッチン (エプロンフロントシンク、シェーカースタイル扉のキャビネット、御影石カウンター、テラコッタタイルのキッチンパネル、シルバーの調理設備、茶色い床、黒いキッチンカウンター、中間色木目調キャビネット、グレーのキッチンパネル、無垢フローリング) の写真

他の地域にある高級な広いトランジショナルスタイルのおしゃれなキッチン (白いキャビネット、クオーツストーンカウンター、グレーのキッチンパネル、シルバーの調理設備、濃色無垢フローリング、アンダーカウンターシンク、シェーカースタイル扉のキャビネット、茶色い床、石タイルのキッチンパネル) の写真

ニューヨークにある高級な広いモダンスタイルのおしゃれなキッチン (ダブルシンク、フラットパネル扉のキャビネット、グレーのキャビネット、人工大理石カウンター、茶色いキッチンパネル、シルバーの調理設備、コンクリートの床) の写真

Michelle Ruber
ポートランドにある高級な小さなモダンスタイルのおしゃれな独立型キッチン (アンダーカウンターシンク、シェーカースタイル扉のキャビネット、淡色木目調キャビネット、コンクリートカウンター、白いキッチンパネル、セラミックタイルのキッチンパネル、シルバーの調理設備、リノリウムの床、アイランドなし) の写真
ポートランドにある高級な小さなモダンスタイルのおしゃれな独立型キッチン (アンダーカウンターシンク、シェーカースタイル扉のキャビネット、淡色木目調キャビネット、コンクリートカウンター、白いキッチンパネル、セラミックタイルのキッチンパネル、シルバーの調理設備、リノリウムの床、アイランドなし) の写真

Photo credit: Nolan Painting
Interior Design: Raindrum Design
フィラデルフィアにある広いコンテンポラリースタイルのおしゃれなキッチン (白いキャビネット、白いキッチンパネル、シルバーの調理設備、ガラスタイルのキッチンパネル、アンダーカウンターシンク、ソープストーンカウンター、黒いキッチンカウンター、シェーカースタイル扉のキャビネット) の写真
フィラデルフィアにある広いコンテンポラリースタイルのおしゃれなキッチン (白いキャビネット、白いキッチンパネル、シルバーの調理設備、ガラスタイルのキッチンパネル、アンダーカウンターシンク、ソープストーンカウンター、黒いキッチンカウンター、シェーカースタイル扉のキャビネット) の写真

Modern functionality with a vintage farmhouse style makes this the perfect kitchen featuring marble counter tops, subway tile backsplash, SubZero and Wolf appliances, custom cabinetry, white oak floating shelves and engineered wide plank, oak flooring.

The large island in this kitchen hosts seating for your guests without scrimping on storage.
他の地域にあるラグジュアリーな広いトランジショナルスタイルのおしゃれなアイランドキッチン (アンダーカウンターシンク、白いキャビネット、クオーツストーンカウンター、白いキッチンパネル、石スラブのキッチンパネル、シルバーの調理設備、濃色無垢フローリング、茶色い床、白いキッチンカウンター、シェーカースタイル扉のキャビネット) の写真
他の地域にあるラグジュアリーな広いトランジショナルスタイルのおしゃれなアイランドキッチン (アンダーカウンターシンク、白いキャビネット、クオーツストーンカウンター、白いキッチンパネル、石スラブのキッチンパネル、シルバーの調理設備、濃色無垢フローリング、茶色い床、白いキッチンカウンター、シェーカースタイル扉のキャビネット) の写真

Residing in Philadelphia, it only seemed natural for a blue and white color scheme. The combination of Satin White and Colonial Blue creates instant drama in this refaced kitchen. Cambria countertop in Weybourne, include a waterfall side on the peninsula that elevate the design. An elegant backslash in a taupe ceramic adds a subtle backdrop.
Photography: Christian Giannelli
www.christiangiannelli.com/

Martha O'Hara Interiors, Interior Design & Photo Styling | John Kraemer & Sons, Builder | Charlie & Co. Design, Architectural Designer | Corey Gaffer, Photography
Please Note: All “related,” “similar,” and “sponsored” products tagged or listed by Houzz are not actual products pictured. They have not been approved by Martha O’Hara Interiors nor any of the professionals credited. For information about our work, please contact design@oharainteriors.com.

Inside view of pantry showing stainless steel mesh drawer fronts for dry-good storage and adjustable shelves.
ヒューストンにある高級な中くらいなトラディショナルスタイルのおしゃれなキッチン (オープンシェルフ、グレーのキャビネット、アイランドなし、ベージュの床、トラバーチンの床) の写真
ヒューストンにある高級な中くらいなトラディショナルスタイルのおしゃれなキッチン (オープンシェルフ、グレーのキャビネット、アイランドなし、ベージュの床、トラバーチンの床) の写真

デトロイトにあるトランジショナルスタイルのおしゃれなキッチン (オープンシェルフ、白いキャビネット、木材カウンター、白いキッチンパネル、シルバーの調理設備、濃色無垢フローリング、茶色い床、茶色いキッチンカウンター) の写真

Darren Setlow Photography
ポートランド(メイン)にある高級な広いカントリー風のおしゃれなキッチン (エプロンフロントシンク、シェーカースタイル扉のキャビネット、白いキャビネット、御影石カウンター、グレーのキッチンパネル、サブウェイタイルのキッチンパネル、パネルと同色の調理設備、淡色無垢フローリング、マルチカラーのキッチンカウンター、ベージュの床、窓、表し梁) の写真
ポートランド(メイン)にある高級な広いカントリー風のおしゃれなキッチン (エプロンフロントシンク、シェーカースタイル扉のキャビネット、白いキャビネット、御影石カウンター、グレーのキッチンパネル、サブウェイタイルのキッチンパネル、パネルと同色の調理設備、淡色無垢フローリング、マルチカラーのキッチンカウンター、ベージュの床、窓、表し梁) の写真

This walk-in pantry with Dura Supreme cabinetry Hudson Heritage finish and Boos Butcher block countertop from Richelieu feels country fresh. The pipe shelving between cabinets with barnwood shelves supplied by KSI Designer give this space an industrial rustic feel. Photography by Beth Singer.
黒いキッチンの写真
1



