キッチン (落し込みパネル扉のキャビネット、ピンクの床、赤い床) の写真
絞り込み:
資材コスト
並び替え:今日の人気順
写真 1〜20 枚目(全 363 枚)
1/4

グランドラピッズにあるラグジュアリーな中くらいなトランジショナルスタイルのおしゃれなキッチン (落し込みパネル扉のキャビネット、青いキャビネット、御影石カウンター、白いキッチンパネル、塗装板のキッチンパネル、シルバーの調理設備、レンガの床、赤い床、白いキッチンカウンター、アイランドなし) の写真

フィラデルフィアにある高級な中くらいなカントリー風のおしゃれなキッチン (エプロンフロントシンク、落し込みパネル扉のキャビネット、白いキャビネット、ソープストーンカウンター、白いキッチンパネル、サブウェイタイルのキッチンパネル、シルバーの調理設備、レンガの床、赤い床、黒いキッチンカウンター) の写真

Located in the heart of Menlo Park, in one of the most prestigious neighborhoods, this residence is a true eye candy. The couple purchased this home and wanted to renovate before moving in. That is how they came to TBS. The idea was to create warm and cozy yet very specious and functional kitchen/dining and family room area, renovate and upgrade master bathroom with another powder room and finish with whole house repainting.
TBS designers were inspired with family’s way of spending time together and entertaining. Taking their vision and desires into consideration house was transformed the way homeowners have imagined it would be.
Bringing in high quality custom materials., tailoring every single corner to everyone we are sure this Menlo Park home will create many wonderful memories for family and friends.
Photographer @agajphoto
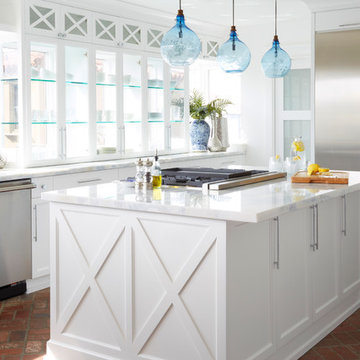
Zeke Ruelas Photography
Mike Woodcock Kitchen Design/Build
ロサンゼルスにある中くらいなビーチスタイルのおしゃれなキッチン (落し込みパネル扉のキャビネット、白いキャビネット、シルバーの調理設備、レンガの床、大理石カウンター、ガラスまたは窓のキッチンパネル、赤い床) の写真
ロサンゼルスにある中くらいなビーチスタイルのおしゃれなキッチン (落し込みパネル扉のキャビネット、白いキャビネット、シルバーの調理設備、レンガの床、大理石カウンター、ガラスまたは窓のキッチンパネル、赤い床) の写真

サンフランシスコにある高級な中くらいなトランジショナルスタイルのおしゃれなキッチン (落し込みパネル扉のキャビネット、白いキャビネット、大理石カウンター、白いキッチンパネル、サブウェイタイルのキッチンパネル、シルバーの調理設備、テラコッタタイルの床、赤い床、白いキッチンカウンター) の写真

ミルウォーキーにある高級な中くらいなトランジショナルスタイルのおしゃれなキッチン (エプロンフロントシンク、落し込みパネル扉のキャビネット、白いキャビネット、珪岩カウンター、グレーのキッチンパネル、サブウェイタイルのキッチンパネル、シルバーの調理設備、淡色無垢フローリング、白いキッチンカウンター、赤い床) の写真

Alfredo Brandt
パリにある高級な広いインダストリアルスタイルのおしゃれなキッチン (落し込みパネル扉のキャビネット、黒いキャビネット、ベージュキッチンパネル、モザイクタイルのキッチンパネル、黒い調理設備、アイランドなし、黒いキッチンカウンター、アンダーカウンターシンク、セメントタイルの床、ピンクの床) の写真
パリにある高級な広いインダストリアルスタイルのおしゃれなキッチン (落し込みパネル扉のキャビネット、黒いキャビネット、ベージュキッチンパネル、モザイクタイルのキッチンパネル、黒い調理設備、アイランドなし、黒いキッチンカウンター、アンダーカウンターシンク、セメントタイルの床、ピンクの床) の写真
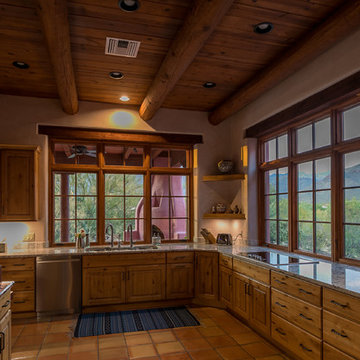
Vigas support the wood ceiling of this classic southwestern adobe house.. Transom windows allow night time ventilation. Exposed wood lintels embedded into the adobe walls showcase the beauty of the structural materials. Saltillo tile is a low maintenance option which complements the Southwestern decor.
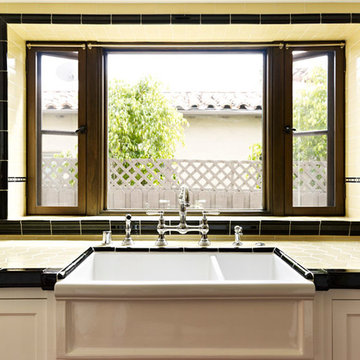
ロサンゼルスにある中くらいな地中海スタイルのおしゃれな独立型キッチン (落し込みパネル扉のキャビネット、白いキャビネット、タイルカウンター、黄色いキッチンパネル、サブウェイタイルのキッチンパネル、カラー調理設備、テラコッタタイルの床、赤い床、マルチカラーのキッチンカウンター、エプロンフロントシンク、アイランドなし) の写真

シカゴにある中くらいなエクレクティックスタイルのおしゃれなキッチン (落し込みパネル扉のキャビネット、青いキャビネット、ベージュキッチンパネル、カラー調理設備、御影石カウンター、木材のキッチンパネル、リノリウムの床、アイランドなし、赤い床) の写真
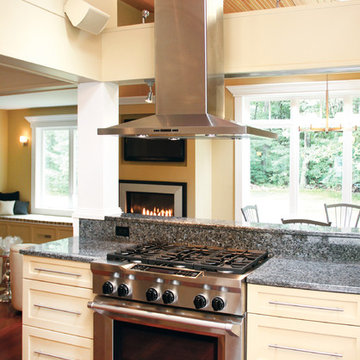
Kitchen and dining room addition features modern fireplace with seating area, dining space, and l-shaped island with multi level counter and prep sink, stainless appliances, and painted cabinets. Open concept kitchen/dining provides additional seating areas and plenty of space for entertaining family and friends.

brass hardware, sage green cabinets, inset hood, old house, soapstone countertops, terra cotta floor tile, tudor house, vintage lighting
シアトルにあるラグジュアリーなトラディショナルスタイルのおしゃれなキッチン (エプロンフロントシンク、落し込みパネル扉のキャビネット、緑のキャビネット、黒いキッチンパネル、赤い床、黒いキッチンカウンター) の写真
シアトルにあるラグジュアリーなトラディショナルスタイルのおしゃれなキッチン (エプロンフロントシンク、落し込みパネル扉のキャビネット、緑のキャビネット、黒いキッチンパネル、赤い床、黒いキッチンカウンター) の写真
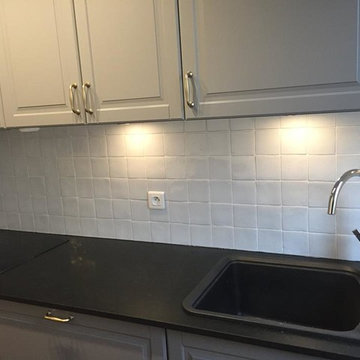
パリにあるお手頃価格の小さなトラディショナルスタイルのおしゃれなキッチン (アンダーカウンターシンク、落し込みパネル扉のキャビネット、グレーのキャビネット、御影石カウンター、白いキッチンパネル、テラコッタタイルのキッチンパネル、パネルと同色の調理設備、テラコッタタイルの床、アイランドなし、赤い床) の写真
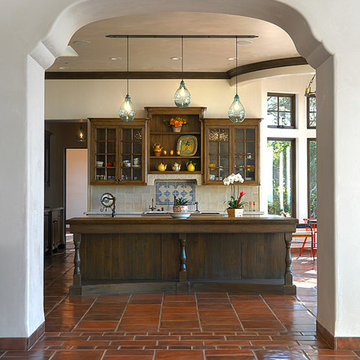
サンフランシスコにある高級な広い地中海スタイルのおしゃれなキッチン (アンダーカウンターシンク、落し込みパネル扉のキャビネット、濃色木目調キャビネット、マルチカラーのキッチンパネル、セラミックタイルのキッチンパネル、シルバーの調理設備、テラコッタタイルの床、赤い床) の写真

フィラデルフィアにある高級な中くらいなカントリー風のおしゃれなキッチン (エプロンフロントシンク、落し込みパネル扉のキャビネット、白いキャビネット、ソープストーンカウンター、白いキッチンパネル、サブウェイタイルのキッチンパネル、シルバーの調理設備、レンガの床、赤い床、黒いキッチンカウンター) の写真
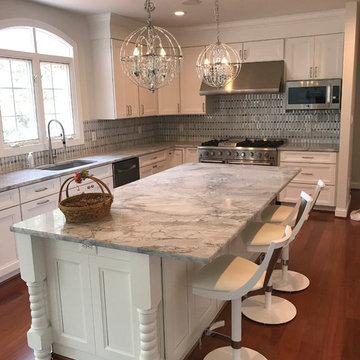
ワシントンD.C.にある中くらいなトラディショナルスタイルのおしゃれなキッチン (アンダーカウンターシンク、落し込みパネル扉のキャビネット、白いキャビネット、御影石カウンター、グレーのキッチンパネル、シルバーの調理設備、濃色無垢フローリング、赤い床、グレーのキッチンカウンター) の写真
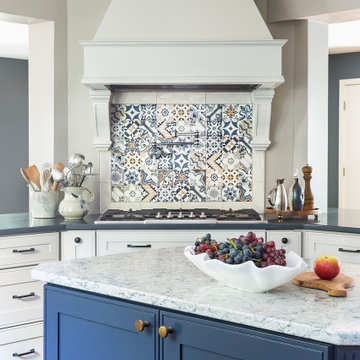
Rotating the gas cooktop on a diagonal allows for easy access and the colorful backsplash adds drama and a focal point that the homeowners love. Adding a large island allows for extra storage and dedicated workspace.

205 Photography
Several walls were removed to open up the kitchen to the rest of the living spaces. The dining room and laundry room were relocated for better flow.
White cabinetry to the ceiling, Fantasy Brown marble counter tops, Wolfe stainless appliances and Brazilian Cherry floors.
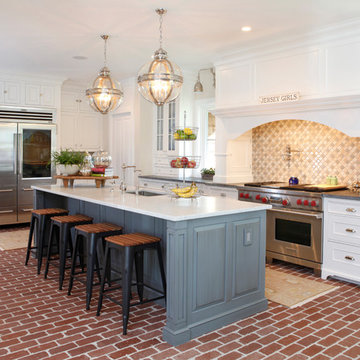
Tom Grimes
フィラデルフィアにあるトラディショナルスタイルのおしゃれなキッチン (アンダーカウンターシンク、落し込みパネル扉のキャビネット、白いキャビネット、ベージュキッチンパネル、シルバーの調理設備、レンガの床、赤い床、グレーのキッチンカウンター) の写真
フィラデルフィアにあるトラディショナルスタイルのおしゃれなキッチン (アンダーカウンターシンク、落し込みパネル扉のキャビネット、白いキャビネット、ベージュキッチンパネル、シルバーの調理設備、レンガの床、赤い床、グレーのキッチンカウンター) の写真
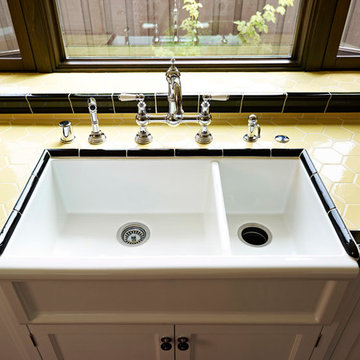
ロサンゼルスにある中くらいな地中海スタイルのおしゃれな独立型キッチン (エプロンフロントシンク、落し込みパネル扉のキャビネット、白いキャビネット、タイルカウンター、黄色いキッチンパネル、サブウェイタイルのキッチンパネル、カラー調理設備、テラコッタタイルの床、アイランドなし、赤い床、マルチカラーのキッチンカウンター) の写真
キッチン (落し込みパネル扉のキャビネット、ピンクの床、赤い床) の写真
1