II型キッチン (落し込みパネル扉のキャビネット、クオーツストーンカウンター) の写真

This modern farmhouse kitchen features a beautiful combination of Navy Blue painted and gray stained Hickory cabinets that’s sure to be an eye-catcher. The elegant “Morel” stain blends and harmonizes the natural Hickory wood grain while emphasizing the grain with a subtle gray tone that beautifully coordinated with the cool, deep blue paint.
The “Gale Force” SW 7605 blue paint from Sherwin-Williams is a stunning deep blue paint color that is sophisticated, fun, and creative. It’s a stunning statement-making color that’s sure to be a classic for years to come and represents the latest in color trends. It’s no surprise this beautiful navy blue has been a part of Dura Supreme’s Curated Color Collection for several years, making the top 6 colors for 2017 through 2020.
Beyond the beautiful exterior, there is so much well-thought-out storage and function behind each and every cabinet door. The two beautiful blue countertop towers that frame the modern wood hood and cooktop are two intricately designed larder cabinets built to meet the homeowner’s exact needs.
The larder cabinet on the left is designed as a beverage center with apothecary drawers designed for housing beverage stir sticks, sugar packets, creamers, and other misc. coffee and home bar supplies. A wine glass rack and shelves provides optimal storage for a full collection of glassware while a power supply in the back helps power coffee & espresso (machines, blenders, grinders and other small appliances that could be used for daily beverage creations. The roll-out shelf makes it easier to fill clean and operate each appliance while also making it easy to put away. Pocket doors tuck out of the way and into the cabinet so you can easily leave open for your household or guests to access, but easily shut the cabinet doors and conceal when you’re ready to tidy up.
Beneath the beverage center larder is a drawer designed with 2 layers of multi-tasking storage for utensils and additional beverage supplies storage with space for tea packets, and a full drawer of K-Cup storage. The cabinet below uses powered roll-out shelves to create the perfect breakfast center with power for a toaster and divided storage to organize all the daily fixings and pantry items the household needs for their morning routine.
On the right, the second larder is the ultimate hub and center for the homeowner’s baking tasks. A wide roll-out shelf helps store heavy small appliances like a KitchenAid Mixer while making them easy to use, clean, and put away. Shelves and a set of apothecary drawers help house an assortment of baking tools, ingredients, mixing bowls and cookbooks. Beneath the counter a drawer and a set of roll-out shelves in various heights provides more easy access storage for pantry items, misc. baking accessories, rolling pins, mixing bowls, and more.
The kitchen island provides a large worktop, seating for 3-4 guests, and even more storage! The back of the island includes an appliance lift cabinet used for a sewing machine for the homeowner’s beloved hobby, a deep drawer built for organizing a full collection of dishware, a waste recycling bin, and more!
All and all this kitchen is as functional as it is beautiful!
Request a FREE Dura Supreme Brochure Packet:
http://www.durasupreme.com/request-brochure

The in-law suite kitchen could only be in a small corner of the basement. The kitchen design started with the question: how small can this kitchen be? The compact layout was designed to provide generous counter space, comfortable walking clearances, and abundant storage. The bold colors and fun patterns anchored by the warmth of the dark wood flooring create a happy and invigorating space.
SQUARE FEET: 140

Designed by Marc Jean-Michel of Reico Kitchen & Bath in Bethesda, MD in collaboration with Wisdom Construction, this Washington, DC kitchen remodel features Merillat Masterpiece kitchen cabinets in the Ganon door style in a Dove White finish with Calacatta Laza engineered quartz countertops from Q by MSI.
The kitchen features unique storage in a smaller galley kitchen space by utilizing the toe kick area of the cabinets to create pull out drawer storage. Those drawers are touch-sensitive...a little toe push and out (and in) they go!
Photos courtesy of BTW Images LLC.

The goal was to make the kitchen reflective of the clients personalities While also keeping the design functional, warm, and tasteful.
セントルイスにある広いシャビーシック調のおしゃれなキッチン (アンダーカウンターシンク、落し込みパネル扉のキャビネット、白いキャビネット、白いキッチンパネル、大理石のキッチンパネル、パネルと同色の調理設備、濃色無垢フローリング、茶色い床、マルチカラーのキッチンカウンター、表し梁、クオーツストーンカウンター) の写真
セントルイスにある広いシャビーシック調のおしゃれなキッチン (アンダーカウンターシンク、落し込みパネル扉のキャビネット、白いキャビネット、白いキッチンパネル、大理石のキッチンパネル、パネルと同色の調理設備、濃色無垢フローリング、茶色い床、マルチカラーのキッチンカウンター、表し梁、クオーツストーンカウンター) の写真

EnviroHomeDesign LLC
ワシントンD.C.にあるお手頃価格の小さなトラディショナルスタイルのおしゃれなキッチン (エプロンフロントシンク、落し込みパネル扉のキャビネット、緑のキャビネット、クオーツストーンカウンター、白いキッチンパネル、セラミックタイルのキッチンパネル、白い調理設備、無垢フローリング、アイランドなし) の写真
ワシントンD.C.にあるお手頃価格の小さなトラディショナルスタイルのおしゃれなキッチン (エプロンフロントシンク、落し込みパネル扉のキャビネット、緑のキャビネット、クオーツストーンカウンター、白いキッチンパネル、セラミックタイルのキッチンパネル、白い調理設備、無垢フローリング、アイランドなし) の写真

Relocating to Portland, Oregon from California, this young family immediately hired Amy to redesign their newly purchased home to better fit their needs. The project included updating the kitchen, hall bath, and adding an en suite to their master bedroom. Removing a wall between the kitchen and dining allowed for additional counter space and storage along with improved traffic flow and increased natural light to the heart of the home. This galley style kitchen is focused on efficiency and functionality through custom cabinets with a pantry boasting drawer storage topped with quartz slab for durability, pull-out storage accessories throughout, deep drawers, and a quartz topped coffee bar/ buffet facing the dining area. The master bath and hall bath were born out of a single bath and a closet. While modest in size, the bathrooms are filled with functionality and colorful design elements. Durable hex shaped porcelain tiles compliment the blue vanities topped with white quartz countertops. The shower and tub are both tiled in handmade ceramic tiles, bringing much needed texture and movement of light to the space. The hall bath is outfitted with a toe-kick pull-out step for the family’s youngest member!
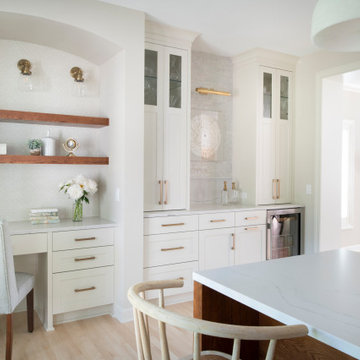
Remodeler: Michels Homes
Designer: Studio M Kitchen & Bath
Photography: Scott Admundson Photography
ミネアポリスにあるラグジュアリーな広いモダンスタイルのおしゃれなキッチン (アンダーカウンターシンク、落し込みパネル扉のキャビネット、クオーツストーンカウンター、グレーのキッチンパネル、セラミックタイルのキッチンパネル、パネルと同色の調理設備、淡色無垢フローリング、茶色い床、白いキッチンカウンター) の写真
ミネアポリスにあるラグジュアリーな広いモダンスタイルのおしゃれなキッチン (アンダーカウンターシンク、落し込みパネル扉のキャビネット、クオーツストーンカウンター、グレーのキッチンパネル、セラミックタイルのキッチンパネル、パネルと同色の調理設備、淡色無垢フローリング、茶色い床、白いキッチンカウンター) の写真
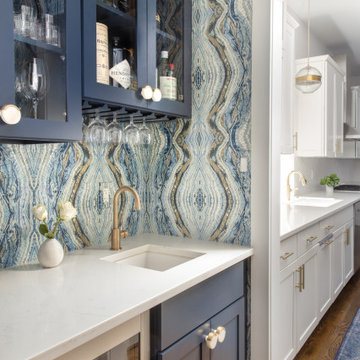
Who's ready for a cocktail? This Butler's Pantry was craving color! We gave it a luxe makeover with navy cabinetry, quartz countertops, and amazing dramatic wallpaper. The marble and brass cabinet knobs and brass accents finish the space.

Martha O'Hara Interiors, Interior Design & Photo Styling | Troy Thies, Photography | Swan Architecture, Architect | Great Neighborhood Homes, Builder
Please Note: All “related,” “similar,” and “sponsored” products tagged or listed by Houzz are not actual products pictured. They have not been approved by Martha O’Hara Interiors nor any of the professionals credited. For info about our work: design@oharainteriors.com
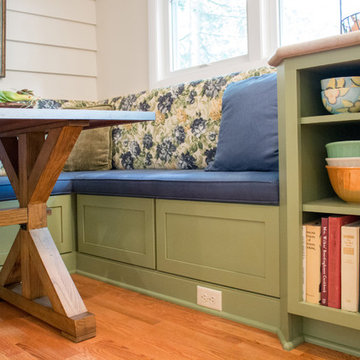
This cozy kitchen on Whitewater Lake, Wis. is full of character. From the the exposed beams and beautiful two-tone cabinets to the hardwood floor and expansive windows, it's simply a gorgeous design and perfect fit for the homeowners.
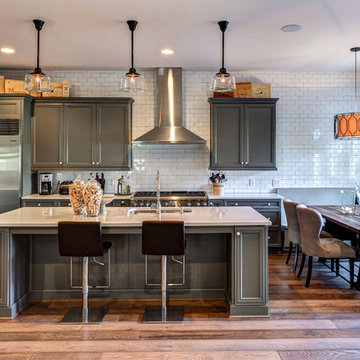
The open kitchen is the family gathering space. The banquette fits perfect by the rear facing windows. Flooring is reclaimed and paired with the gray cabinetry and walls to give a soft modern approach alongside the vintage appeal of the subway tiled wall and school house lights.
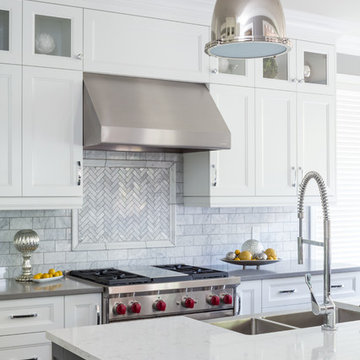
A classically elegant kitchen with modern, industrial touches. The juxtaposition of classic and modern is highlighted with the backsplash choices. Marble is a nod to classical finishing, but the subway and herringbone patterns are a contemporary interpretation of this style.
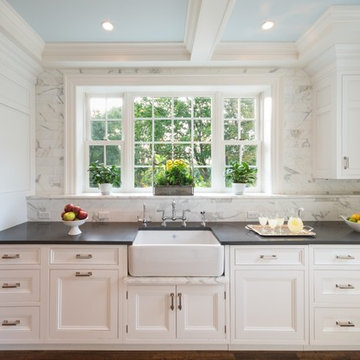
Photos: Scott Robert Larsen
Cabinetry: Sleepy Hollow Custom Kitchens
ニューヨークにある高級なトラディショナルスタイルのおしゃれなキッチン (エプロンフロントシンク、落し込みパネル扉のキャビネット、白いキャビネット、クオーツストーンカウンター、白いキッチンパネル、石タイルのキッチンパネル、シルバーの調理設備、出窓) の写真
ニューヨークにある高級なトラディショナルスタイルのおしゃれなキッチン (エプロンフロントシンク、落し込みパネル扉のキャビネット、白いキャビネット、クオーツストーンカウンター、白いキッチンパネル、石タイルのキッチンパネル、シルバーの調理設備、出窓) の写真

Periscope House draws light into a young family’s home, adding thoughtful solutions and flexible spaces to 1950s Art Deco foundations.
Our clients engaged us to undertake a considered extension to their character-rich home in Malvern East. They wanted to celebrate their home’s history while adapting it to the needs of their family, and future-proofing it for decades to come.
The extension’s form meets with and continues the existing roofline, politely emerging at the rear of the house. The tones of the original white render and red brick are reflected in the extension, informing its white Colorbond exterior and selective pops of red throughout.
Inside, the original home’s layout has been reimagined to better suit a growing family. Once closed-in formal dining and lounge rooms were converted into children’s bedrooms, supplementing the main bedroom and a versatile fourth room. Grouping these rooms together has created a subtle definition of zones: private spaces are nestled to the front, while the rear extension opens up to shared living areas.
A tailored response to the site, the extension’s ground floor addresses the western back garden, and first floor (AKA the periscope) faces the northern sun. Sitting above the open plan living areas, the periscope is a mezzanine that nimbly sidesteps the harsh afternoon light synonymous with a western facing back yard. It features a solid wall to the west and a glass wall to the north, emulating the rotation of a periscope to draw gentle light into the extension.
Beneath the mezzanine, the kitchen, dining, living and outdoor spaces effortlessly overlap. Also accessible via an informal back door for friends and family, this generous communal area provides our clients with the functionality, spatial cohesion and connection to the outdoors they were missing. Melding modern and heritage elements, Periscope House honours the history of our clients’ home while creating light-filled shared spaces – all through a periscopic lens that opens the home to the garden.

Painted trim and cabinets combined with warm, gray walls and pops of greenery create an updated, transitional style in this 90's townhome.
ミネアポリスにある低価格の小さなトランジショナルスタイルのおしゃれなキッチン (アンダーカウンターシンク、落し込みパネル扉のキャビネット、白いキャビネット、クオーツストーンカウンター、白いキッチンパネル、サブウェイタイルのキッチンパネル、シルバーの調理設備、ラミネートの床、アイランドなし、黒い床、白いキッチンカウンター) の写真
ミネアポリスにある低価格の小さなトランジショナルスタイルのおしゃれなキッチン (アンダーカウンターシンク、落し込みパネル扉のキャビネット、白いキャビネット、クオーツストーンカウンター、白いキッチンパネル、サブウェイタイルのキッチンパネル、シルバーの調理設備、ラミネートの床、アイランドなし、黒い床、白いキッチンカウンター) の写真

View of kitchen galley through to dining room. Undermount sink with pull-down faucet, 24" speed oven, dishwasher, with the induction cooktop and fridge opposite. Stacked cabinets with LED lighting add display storage.
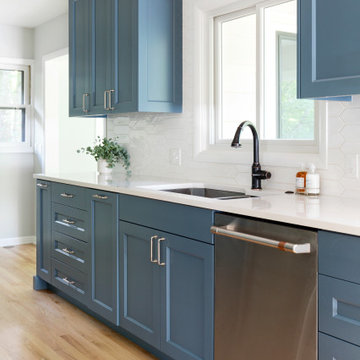
Relocating to Portland, Oregon from California, this young family immediately hired Amy to redesign their newly purchased home to better fit their needs. The project included updating the kitchen, hall bath, and adding an en suite to their master bedroom. Removing a wall between the kitchen and dining allowed for additional counter space and storage along with improved traffic flow and increased natural light to the heart of the home. This galley style kitchen is focused on efficiency and functionality through custom cabinets with a pantry boasting drawer storage topped with quartz slab for durability, pull-out storage accessories throughout, deep drawers, and a quartz topped coffee bar/ buffet facing the dining area. The master bath and hall bath were born out of a single bath and a closet. While modest in size, the bathrooms are filled with functionality and colorful design elements. Durable hex shaped porcelain tiles compliment the blue vanities topped with white quartz countertops. The shower and tub are both tiled in handmade ceramic tiles, bringing much needed texture and movement of light to the space. The hall bath is outfitted with a toe-kick pull-out step for the family’s youngest member!

Complete ADU Build; Framing, drywall, insulation, carpentry and all required electrical and plumbing needs per the ADU build. Installation of all tile; Kitchen flooring and backsplash. Installation of hardwood flooring and base molding. Installation of all Kitchen cabinets as well as a fresh paint to finish.
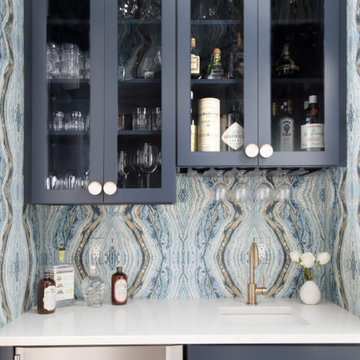
Who's ready for a cocktail? This Butler's Pantry was craving color! We gave it a luxe makeover with navy cabinetry, quartz countertops, and amazing dramatic wallpaper. The marble and brass cabinet knobs and brass accents finish the space.
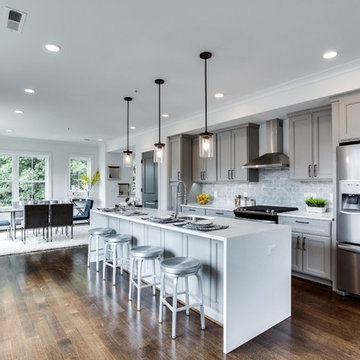
ワシントンD.C.にある中くらいなトランジショナルスタイルのおしゃれなキッチン (アンダーカウンターシンク、落し込みパネル扉のキャビネット、グレーのキャビネット、グレーのキッチンパネル、シルバーの調理設備、濃色無垢フローリング、茶色い床、白いキッチンカウンター、クオーツストーンカウンター、大理石のキッチンパネル) の写真
II型キッチン (落し込みパネル扉のキャビネット、クオーツストーンカウンター) の写真
1