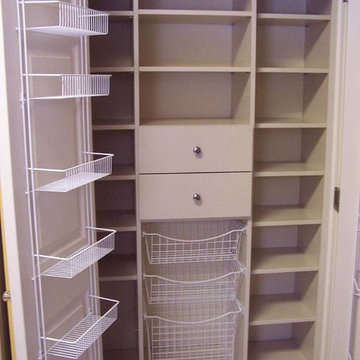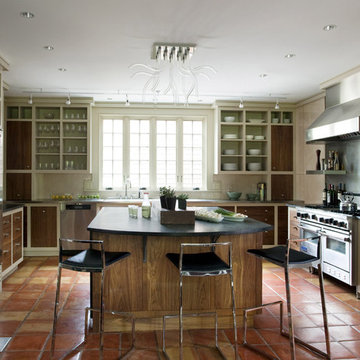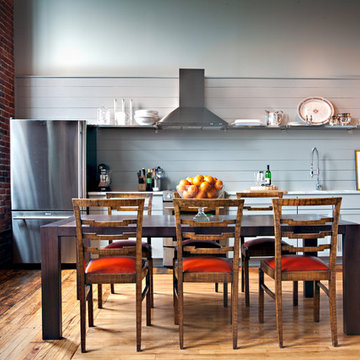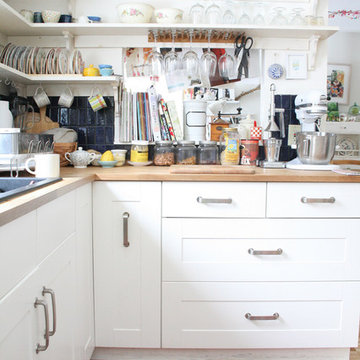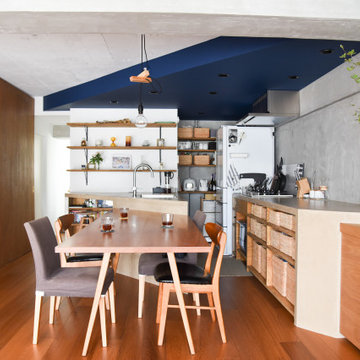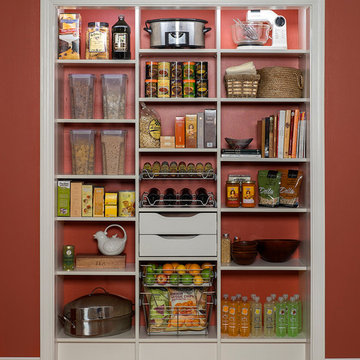キッチン (オープンシェルフ) の写真
絞り込み:
資材コスト
並び替え:今日の人気順
写真 1061〜1080 枚目(全 6,972 枚)
1/2
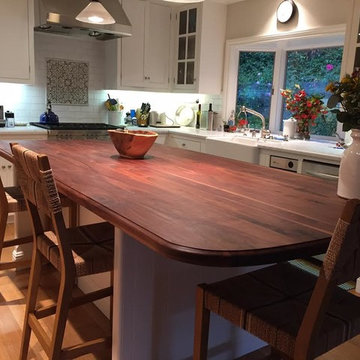
Armani Fine Woodworking Wide Plank Walnut Countertop with mineral oil and organic beeswax finish.
Armanifinewoodworking.com. Custom Made-to-Order. Shipped Nationwide.
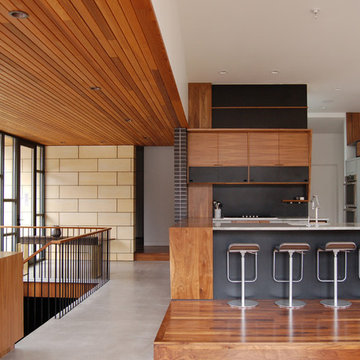
ミネアポリスにあるミッドセンチュリースタイルのおしゃれなキッチン (オープンシェルフ、濃色木目調キャビネット、大理石カウンター、黒いキッチンパネル、パネルと同色の調理設備、濃色無垢フローリング) の写真
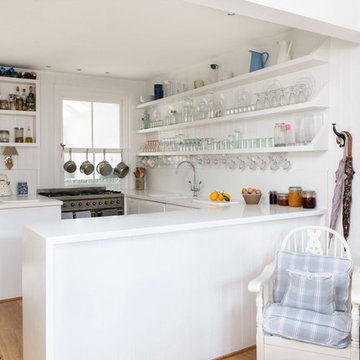
ケントにある低価格の小さなビーチスタイルのおしゃれなキッチン (オープンシェルフ、白いキャビネット、無垢フローリング、シルバーの調理設備) の写真
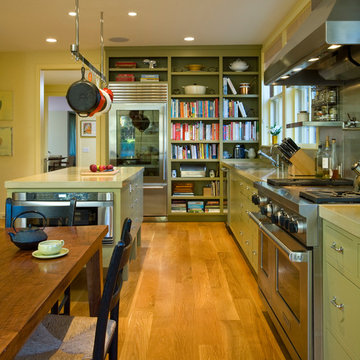
Photos: G Todd Roberts. Design: Mill Valley architects Richardson Architects. Kitchen.
サンフランシスコにあるトランジショナルスタイルのおしゃれなダイニングキッチン (オープンシェルフ、緑のキャビネット、シルバーの調理設備) の写真
サンフランシスコにあるトランジショナルスタイルのおしゃれなダイニングキッチン (オープンシェルフ、緑のキャビネット、シルバーの調理設備) の写真
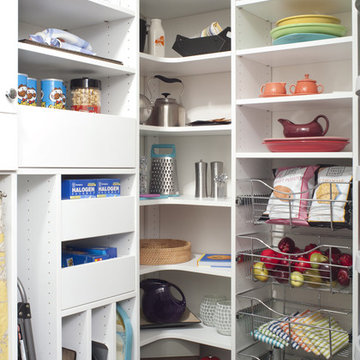
Pantry with baskets on full extension slides, tray and serving piece storage plus roll-outs and step ladder storage.
フィラデルフィアにあるおしゃれなパントリー (オープンシェルフ、白いキャビネット、濃色無垢フローリング) の写真
フィラデルフィアにあるおしゃれなパントリー (オープンシェルフ、白いキャビネット、濃色無垢フローリング) の写真
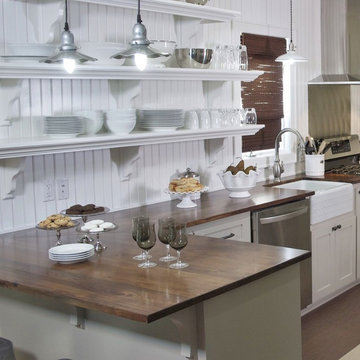
A Small Modern, Vintage, Country Cottage Kitchen for a 100 year old home. Homeowners asked for a bright, warm eclectic space that reflects their love for the culinary arts.
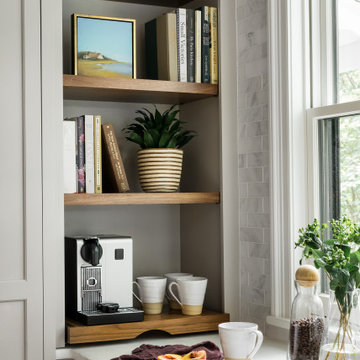
ボストンにあるトラディショナルスタイルのおしゃれなアイランドキッチン (エプロンフロントシンク、オープンシェルフ、ベージュのキャビネット、大理石カウンター、白いキッチンパネル、大理石のキッチンパネル、シルバーの調理設備、淡色無垢フローリング、白いキッチンカウンター) の写真

パリにあるお手頃価格の中くらいなコンテンポラリースタイルのおしゃれなI型キッチン (オープンシェルフ、緑のキャビネット、タイルカウンター、アイランドなし、白いキッチンカウンター) の写真
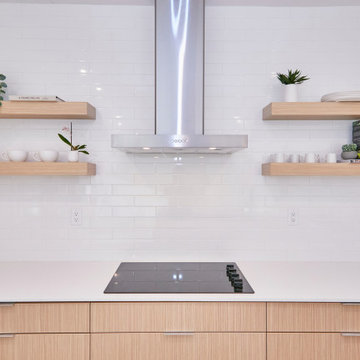
マイアミにあるコンテンポラリースタイルのおしゃれなキッチン (オープンシェルフ、淡色木目調キャビネット、白いキッチンパネル、淡色無垢フローリング、白いキッチンカウンター) の写真
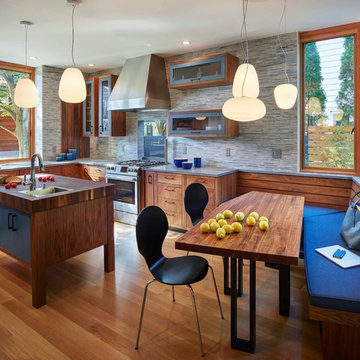
photo by Todd Mason, Halkin Photography
フィラデルフィアにある中くらいなコンテンポラリースタイルのおしゃれなキッチン (アンダーカウンターシンク、オープンシェルフ、中間色木目調キャビネット、木材カウンター、グレーのキッチンパネル、石タイルのキッチンパネル、シルバーの調理設備、淡色無垢フローリング) の写真
フィラデルフィアにある中くらいなコンテンポラリースタイルのおしゃれなキッチン (アンダーカウンターシンク、オープンシェルフ、中間色木目調キャビネット、木材カウンター、グレーのキッチンパネル、石タイルのキッチンパネル、シルバーの調理設備、淡色無垢フローリング) の写真
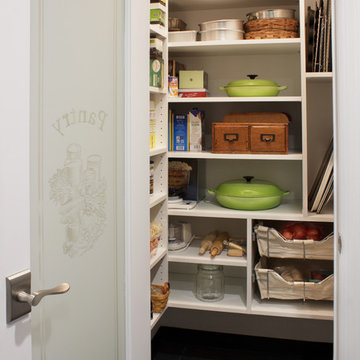
Adjustable shelves are a perfect fit for a kitchen pantry. With stored items ranging from small flat cans to small appliances, you can accommodate various heights and sizes with fully adjustable shelves.
Kara Lashuay
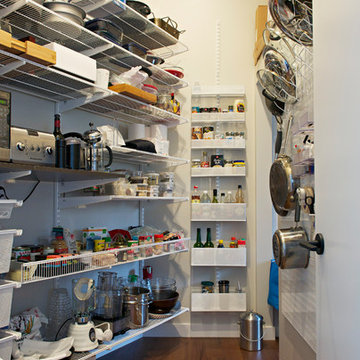
A departure from the ordinary box, this angular home is nestled in a forest-like setting. This young professional couple fell for its big open living space and good bones, and made the house theirs when they moved to Bloomington in 2015. Though the space was defined by interesting angles and a soaring ceiling, natural light and that beautiful tall stone fireplace, it was outdated. Some spaces were oddly chopped off and others were too open to use well.In the end, SYI did what we don't usually do: put up walls instead of taking them down. (Well, to be fair, we put up some and took down others.) A brand new kitchen anchors the space for these avid cooks, while new walls define a walk-in pantry, office nook and reading space. The new walls also help define the home’s private spaces—they tuck a powder room and guest room away down a hall, so they aren't awkwardly right off the living space. Unifying floor and finishes but breaking up the palette with punches of color, SYI transformed the lofty room to a space that is timeless in both style and layout.

This 400 s.f. studio apartment in NYC’s Greenwich Village serves as a pied-a-terre
for clients whose primary residence is on the West Coast.
Although the clients do not reside here full-time, this tiny space accommodates
all the creature comforts of home.
Bleached hardwood floors, crisp white walls, and high ceilings are the backdrop to
a custom blackened steel and glass partition, layered with raw silk sheer draperies,
to create a private sleeping area, replete with custom built-in closets.
Simple headboard and crisp linens are balanced with a lightly-metallic glazed
duvet and a vintage textile pillow.
The living space boasts a custom Belgian linen sectional sofa that pulls out into a
full-size bed for the couple’s young children who sometimes accompany them.
Efficient and inexpensive dining furniture sits comfortably in the main living space
and lends clean, Scandinavian functionality for sharing meals. The sculptural
handcrafted metal ceiling mobile offsets the architecture’s clean lines, defining the
space while accentuating the tall ceilings.
The kitchenette combines custom cool grey lacquered cabinets with brass fittings,
white beveled subway tile, and a warm brushed brass backsplash; an antique
Boucherouite runner and textural woven stools that pull up to the kitchen’s
coffee counter punctuate the clean palette with warmth and the human scale.
The under-counter freezer and refrigerator, along with the 18” dishwasher, are all
panelled to match the cabinets, and open shelving to the ceiling maximizes the
feeling of the space’s volume.
The entry closet doubles as home for a combination washer/dryer unit.
The custom bathroom vanity, with open brass legs sitting against floor-to-ceiling
marble subway tile, boasts a honed gray marble countertop, with an undermount
sink offset to maximize precious counter space and highlight a pendant light. A
tall narrow cabinet combines closed and open storage, and a recessed mirrored
medicine cabinet conceals additional necessaries.
The stand-up shower is kept minimal, with simple white beveled subway tile and
frameless glass doors, and is large enough to host a teak and stainless bench for
comfort; black sink and bath fittings ground the otherwise light palette.
What had been a generic studio apartment became a rich landscape for living.
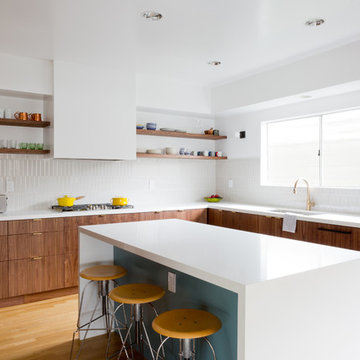
ロサンゼルスにあるコンテンポラリースタイルのおしゃれなキッチン (シングルシンク、中間色木目調キャビネット、ベージュキッチンパネル、淡色無垢フローリング、オープンシェルフ) の写真
キッチン (オープンシェルフ) の写真
54
