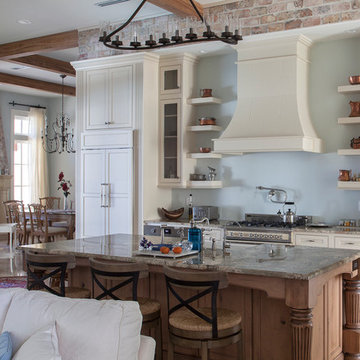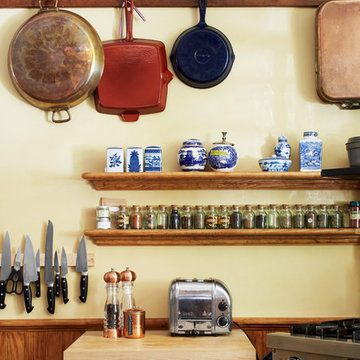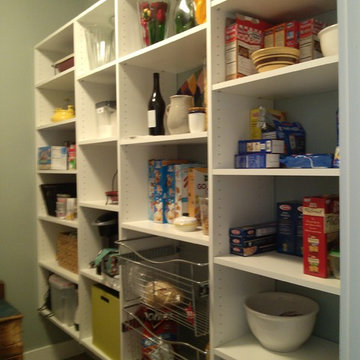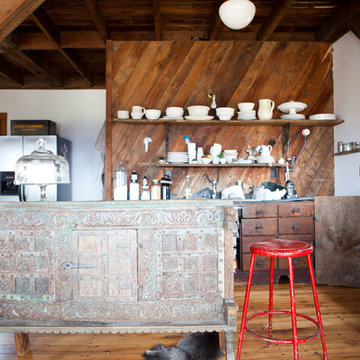キッチン (オープンシェルフ) の写真
絞り込み:
資材コスト
並び替え:今日の人気順
写真 381〜400 枚目(全 6,972 枚)
1/2

Eric Straudmeier
ロサンゼルスにあるインダストリアルスタイルのおしゃれなキッチン (ステンレスカウンター、一体型シンク、オープンシェルフ、白いキッチンパネル、石タイルのキッチンパネル、ステンレスキャビネット、シルバーの調理設備) の写真
ロサンゼルスにあるインダストリアルスタイルのおしゃれなキッチン (ステンレスカウンター、一体型シンク、オープンシェルフ、白いキッチンパネル、石タイルのキッチンパネル、ステンレスキャビネット、シルバーの調理設備) の写真
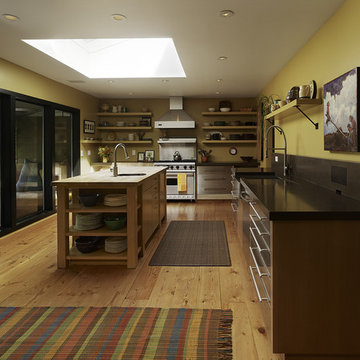
Design: Melissa Schmitt
Photos by Adrian Gregorutti
サンフランシスコにある中くらいなコンテンポラリースタイルのおしゃれなキッチン (シルバーの調理設備、ステンレスキャビネット、オープンシェルフ、エプロンフロントシンク、淡色無垢フローリング、人工大理石カウンター) の写真
サンフランシスコにある中くらいなコンテンポラリースタイルのおしゃれなキッチン (シルバーの調理設備、ステンレスキャビネット、オープンシェルフ、エプロンフロントシンク、淡色無垢フローリング、人工大理石カウンター) の写真
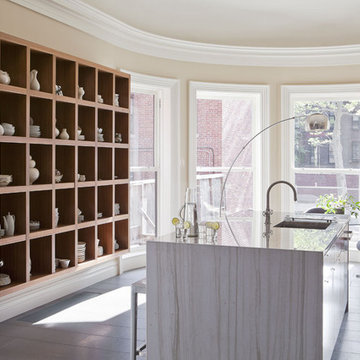
Photographer: Peter Margonelli Photography
Construction Manager: Interior Alterations Inc.
Interior Design: JP Warren Interiors
ニューヨークにあるコンテンポラリースタイルのおしゃれな独立型キッチン (珪岩カウンター、オープンシェルフ) の写真
ニューヨークにあるコンテンポラリースタイルのおしゃれな独立型キッチン (珪岩カウンター、オープンシェルフ) の写真
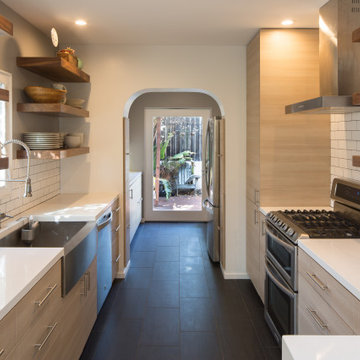
A complete re-imagining of an existing galley kitchen in a 1925 Spanish home. The design intent was to seamlessly meld modern interior design ideas within the existing framework of the home. In order to integrate the kitchen more to the dining area, a large portion of the wall dividing the kitchen and dining room was removed which became the location of the breakfast bar and liquor cabinet. The original arched divider between the kitchen and breakfast nook was relocated to hide the refrigerator, but retained to help integrate the old and the new. Custom open walnut shelving was used in the main part of the kitchen to further expand the experience of the galley kitchen and subway tile was used to, again, help bridge between the time periods. White Quartz countertops with waterfall edges with greyed wood cabinet faces round out the design.
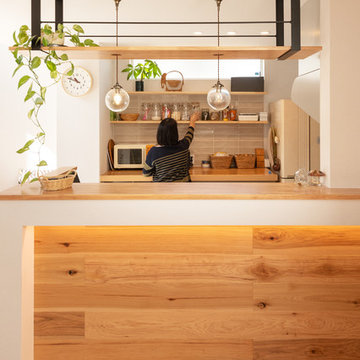
京都にあるコンテンポラリースタイルのおしゃれなII型キッチン (オープンシェルフ、中間色木目調キャビネット、木材カウンター、グレーのキッチンパネル、無垢フローリング、茶色い床、茶色いキッチンカウンター) の写真
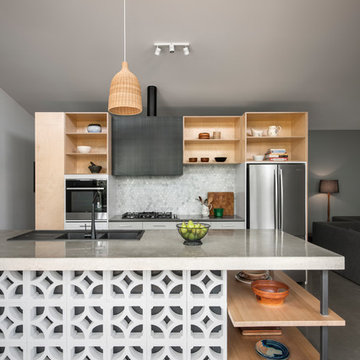
David Sievers Photography
アデレードにあるコンテンポラリースタイルのおしゃれなキッチン (ダブルシンク、オープンシェルフ、淡色木目調キャビネット、グレーのキッチンパネル、モザイクタイルのキッチンパネル、シルバーの調理設備、コンクリートの床、グレーの床) の写真
アデレードにあるコンテンポラリースタイルのおしゃれなキッチン (ダブルシンク、オープンシェルフ、淡色木目調キャビネット、グレーのキッチンパネル、モザイクタイルのキッチンパネル、シルバーの調理設備、コンクリートの床、グレーの床) の写真
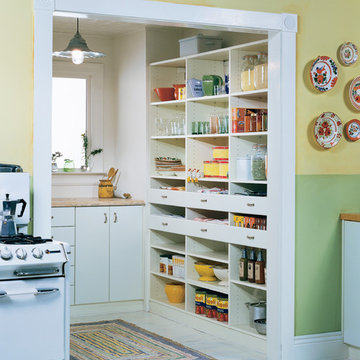
Cubies offer storage for dishes and provisions.
ナッシュビルにある中くらいなシャビーシック調のおしゃれなキッチン (オープンシェルフ、白いキャビネット、木材カウンター、白い調理設備、塗装フローリング) の写真
ナッシュビルにある中くらいなシャビーシック調のおしゃれなキッチン (オープンシェルフ、白いキャビネット、木材カウンター、白い調理設備、塗装フローリング) の写真
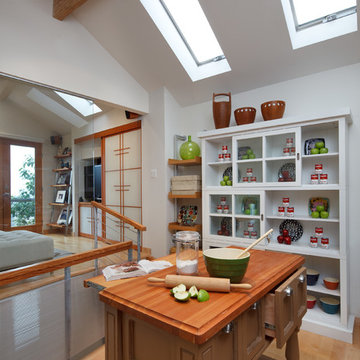
Small space living solutions are used throughout this contemporary 596 square foot townhome. Adjustable height table in the entry area serves as both a coffee table for socializing and as a dining table for eating. Curved banquette is upholstered in outdoor fabric for durability and maximizes space with hidden storage underneath the seat. Kitchen island has a retractable countertop for additional seating while the living area conceals a work desk and media center behind sliding shoji screens.
Calming tones of sand and deep ocean blue fill the tiny bedroom downstairs. Glowing bedside sconces utilize wall-mounting and swing arms to conserve bedside space and maximize flexibility.
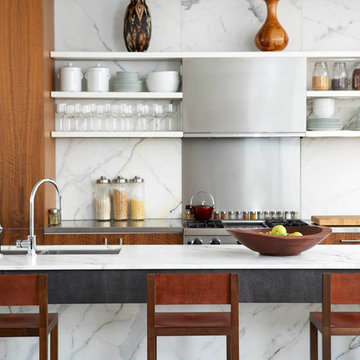
3rd Uncle Design
James Tse Photography
トロントにあるコンテンポラリースタイルのおしゃれなキッチン (オープンシェルフ、ステンレスカウンター、メタリックのキッチンパネル、メタルタイルのキッチンパネル) の写真
トロントにあるコンテンポラリースタイルのおしゃれなキッチン (オープンシェルフ、ステンレスカウンター、メタリックのキッチンパネル、メタルタイルのキッチンパネル) の写真
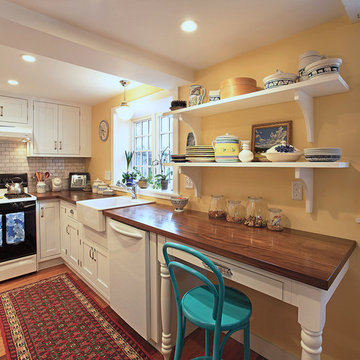
I used Black Walnut Countertops from Craft Art paired with classic white flush mount cabinets with Restoration Hardware pulls. The open shelving displays the owners pottery. The goal was to create a bright new space for the client while maintaining the look and feel of their over 200 year old colonial home.
Eric Luciano Photographer
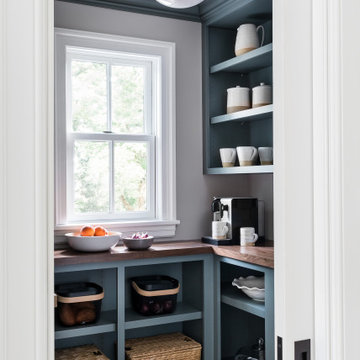
ボストンにある広いトラディショナルスタイルのおしゃれなキッチン (エプロンフロントシンク、オープンシェルフ、青いキャビネット、木材カウンター、グレーのキッチンパネル、大理石のキッチンパネル、シルバーの調理設備、無垢フローリング、茶色い床、茶色いキッチンカウンター) の写真
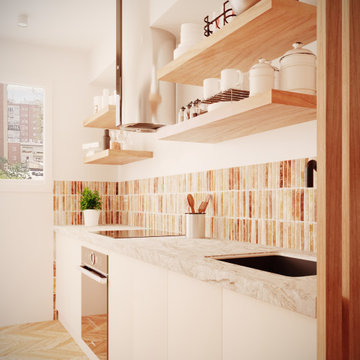
マドリードにある小さな北欧スタイルのおしゃれなLDK (シングルシンク、オープンシェルフ、ベージュのキャビネット、大理石カウンター、テラコッタタイルのキッチンパネル、シルバーの調理設備、茶色い床、グレーのキッチンカウンター) の写真

Built in 1896, the original site of the Baldwin Piano warehouse was transformed into several turn-of-the-century residential spaces in the heart of Downtown Denver. The building is the last remaining structure in Downtown Denver with a cast-iron facade. HouseHome was invited to take on a poorly designed loft and transform it into a luxury Airbnb rental. Since this building has such a dense history, it was our mission to bring the focus back onto the unique features, such as the original brick, large windows, and unique architecture.
Our client wanted the space to be transformed into a luxury, unique Airbnb for world travelers and tourists hoping to experience the history and art of the Denver scene. We went with a modern, clean-lined design with warm brick, moody black tones, and pops of green and white, all tied together with metal accents. The high-contrast black ceiling is the wow factor in this design, pushing the envelope to create a completely unique space. Other added elements in this loft are the modern, high-gloss kitchen cabinetry, the concrete tile backsplash, and the unique multi-use space in the Living Room. Truly a dream rental that perfectly encapsulates the trendy, historical personality of the Denver area.
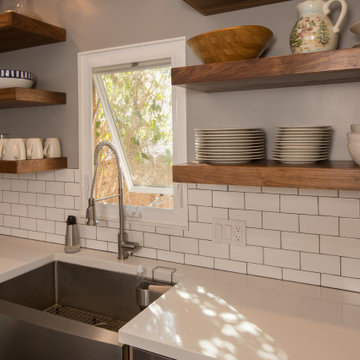
A complete re-imagining of an existing galley kitchen in a 1925 Spanish home. The design intent was to seamlessly meld modern interior design ideas within the existing framework of the home. In order to integrate the kitchen more to the dining area, a large portion of the wall dividing the kitchen and dining room was removed which became the location of the breakfast bar and liquor cabinet. The original arched divider between the kitchen and breakfast nook was relocated to hide the refrigerator, but retained to help integrate the old and the new. Custom open walnut shelving was used in the main part of the kitchen to further expand the experience of the galley kitchen and subway tile was used to, again, help bridge between the time periods. White Quartz countertops with waterfall edges with greyed wood cabinet faces round out the design.
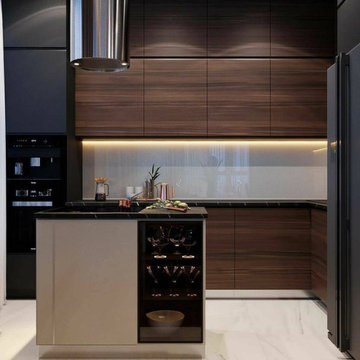
マイアミにあるお手頃価格の広いモダンスタイルのおしゃれなキッチン (アンダーカウンターシンク、オープンシェルフ、濃色木目調キャビネット、クオーツストーンカウンター、白いキッチンパネル、ガラス板のキッチンパネル、シルバーの調理設備、大理石の床、白い床、茶色いキッチンカウンター) の写真
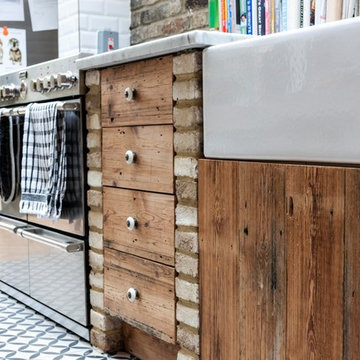
ロンドンにある高級な中くらいなエクレクティックスタイルのおしゃれなキッチン (エプロンフロントシンク、オープンシェルフ、大理石カウンター、シルバーの調理設備、セメントタイルの床、マルチカラーの床) の写真
キッチン (オープンシェルフ) の写真
20
