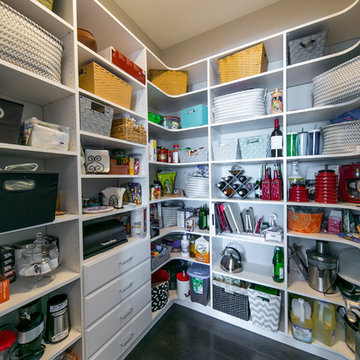キッチン (オープンシェルフ) の写真
絞り込み:
資材コスト
並び替え:今日の人気順
写真 1981〜2000 枚目(全 6,972 枚)
1/2
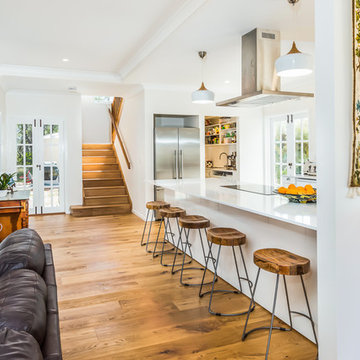
ブリスベンにある小さなコンテンポラリースタイルのおしゃれなキッチン (シングルシンク、オープンシェルフ、白いキャビネット、御影石カウンター、白いキッチンパネル、セラミックタイルのキッチンパネル、シルバーの調理設備、淡色無垢フローリング、アイランドなし) の写真
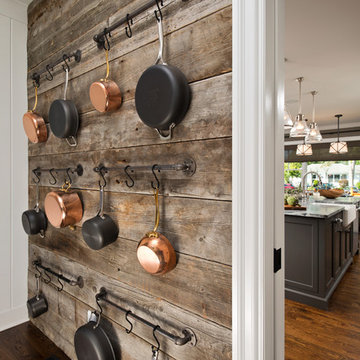
Randall Perry Photography, E Tanny Design
ニューヨークにあるお手頃価格のカントリー風のおしゃれなキッチン (エプロンフロントシンク、オープンシェルフ、白いキャビネット、ソープストーンカウンター、白いキッチンパネル、ガラスタイルのキッチンパネル、シルバーの調理設備、無垢フローリング) の写真
ニューヨークにあるお手頃価格のカントリー風のおしゃれなキッチン (エプロンフロントシンク、オープンシェルフ、白いキャビネット、ソープストーンカウンター、白いキッチンパネル、ガラスタイルのキッチンパネル、シルバーの調理設備、無垢フローリング) の写真
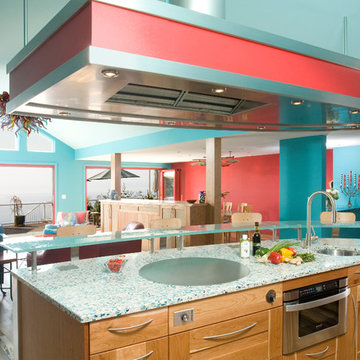
This project began with the request to update the existing kitchen of this eclectic waterfront home on Puget Sound. The remodel entailed relocating the kitchen from the front of the house where it was limiting the window space to the back of the house overlooking the family room and dining room. We opened up the kitchen with sliding window walls to create a natural connection to the exterior.
The bold colors were the owner’s vision, and they wanted the space to be fun and inviting. From the reclaimed barn wood floors to the recycled glass countertops to the Teppanyaki grill on the island and the custom stainless steel cloud hood suspended from the barrel vault ceiling, virtually everything was centered on entertaining.

This project began with the request to update the existing kitchen of this eclectic waterfront home on Puget Sound. The remodel entailed relocating the kitchen from the front of the house where it was limiting the window space to the back of the house overlooking the family room and dining room. We opened up the kitchen with sliding window walls to create a natural connection to the exterior.
The bold colors were the owner’s vision, and they wanted the space to be fun and inviting. From the reclaimed barn wood floors to the recycled glass countertops to the Teppanyaki grill on the island and the custom stainless steel cloud hood suspended from the barrel vault ceiling, virtually everything was centered on entertaining.
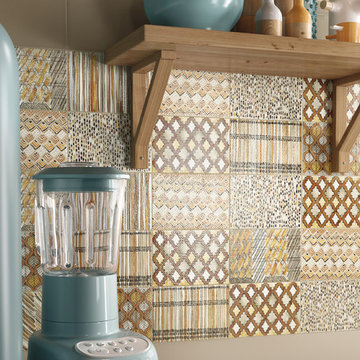
Italian wall tile with different fabric-like textures that are mixed randomly together to create an original and elegant effect with orange and beige mixed decorative patterns and tiles. Perfectly suitable for commercial and residential use
Interior Wall Tile
Photo credit: Imola Ceramiche
Tileshop
1005 Harrison Street
Berkeley, CA 94710
Other California Locations: San Jose and Van Nuys (Los Angeles)
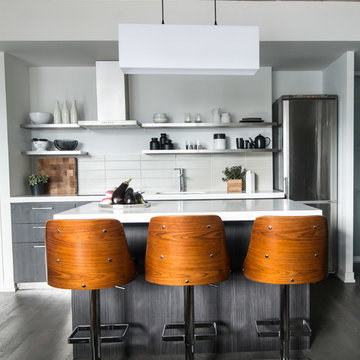
The hint of black and white carried throughout in kitchen,by Lux Design, keep consistent with the masculine look of this industrial condo.
The touches of wood added in this space in the kitchen and living area, add a sense of texture in this modern space.
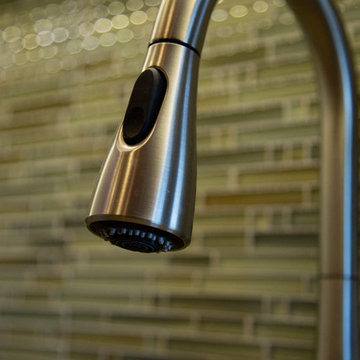
HDR Remodeling Inc. specializes in classic East Bay homes. Whole-house remodels, kitchen and bathroom remodeling, garage and basement conversions are our specialties. Our start-to-finish process -- from design concept to permit-ready plans to production -- will guide you along the way to make sure your project is completed on time and on budget and take the uncertainty and stress out of remodeling your home. Our philosophy -- and passion -- is to help our clients make their remodeling dreams come true.
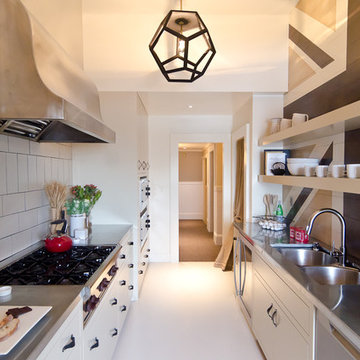
Co-designed by www.dehnbloomdesign.com
Alex Amend © 2012 Houzz
サンフランシスコにあるエクレクティックスタイルのおしゃれなキッチン (亜鉛製カウンター、ダブルシンク、オープンシェルフ) の写真
サンフランシスコにあるエクレクティックスタイルのおしゃれなキッチン (亜鉛製カウンター、ダブルシンク、オープンシェルフ) の写真
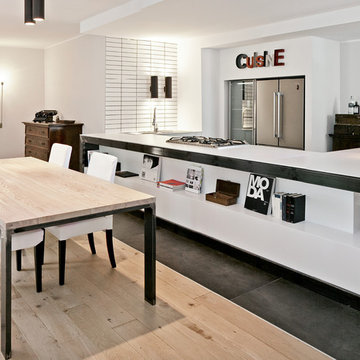
ボローニャにある広いコンテンポラリースタイルのおしゃれなキッチン (磁器タイルの床、白いキッチンカウンター、グレーの床、オープンシェルフ、白いキッチンパネル、シルバーの調理設備) の写真
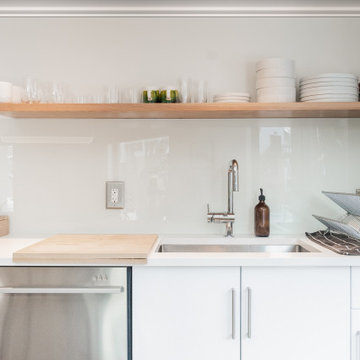
Polish your look with moulding. Adding crown to your room cleans up the space and helps to draw the eye upward, in turn, making your ceiling feel higher and the space bigger.
Crown: 441MUL
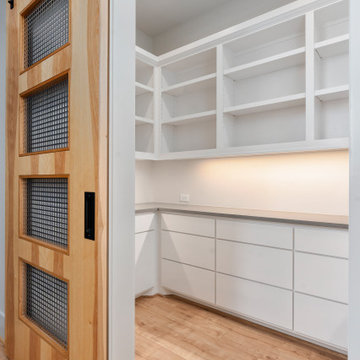
Kitchen Pantry
ヒューストンにある高級な中くらいなモダンスタイルのおしゃれなキッチン (オープンシェルフ、淡色木目調キャビネット、大理石カウンター、グレーのキッチンパネル、ラミネートの床、ベージュの床、グレーのキッチンカウンター) の写真
ヒューストンにある高級な中くらいなモダンスタイルのおしゃれなキッチン (オープンシェルフ、淡色木目調キャビネット、大理石カウンター、グレーのキッチンパネル、ラミネートの床、ベージュの床、グレーのキッチンカウンター) の写真
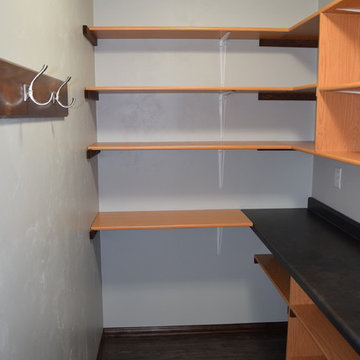
Robert Peters Construction Inc.
他の地域にある広いトラディショナルスタイルのおしゃれなキッチン (オープンシェルフ、淡色木目調キャビネット、濃色無垢フローリング) の写真
他の地域にある広いトラディショナルスタイルのおしゃれなキッチン (オープンシェルフ、淡色木目調キャビネット、濃色無垢フローリング) の写真
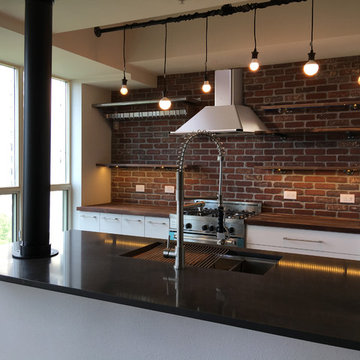
Sandy
ダラスにあるお手頃価格の中くらいなインダストリアルスタイルのおしゃれなキッチン (白いキャビネット、シルバーの調理設備、無垢フローリング、アンダーカウンターシンク、オープンシェルフ、木材カウンター、赤いキッチンパネル、レンガのキッチンパネル) の写真
ダラスにあるお手頃価格の中くらいなインダストリアルスタイルのおしゃれなキッチン (白いキャビネット、シルバーの調理設備、無垢フローリング、アンダーカウンターシンク、オープンシェルフ、木材カウンター、赤いキッチンパネル、レンガのキッチンパネル) の写真
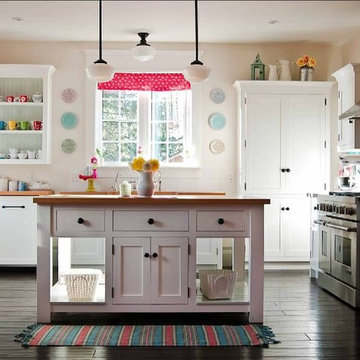
Maggie's kitchen is a great example of Wesley Ellen Design & Millworks' 'Cottage Collection' of custom, design-it-yourself cupboards.
By creating our 'Cottage Collection', we wanted to provide a way for us to work with clients throughout North America to collaboratively design affordable, timeless kitchens. A key component in this is the face-framed cabinets with inset doors.
This is exactly what happened on this project, only it happened before we introduced our 'Cottage Collection.' Homeowners Rory and Maggie Daly came to us with a wishlist that included a kitchen with an English cottage feel to it. We worked collaboratively with Maggie in creating the design and then we built the cupboards to suit their needs. Rory, a carpenter by trade, install the cupboards on site.
See more photos at www.wesleyellen.ca.
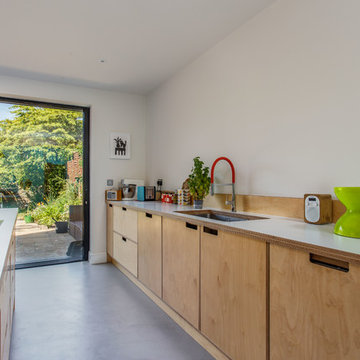
Beautiful open plan design. With bright vibrant colours. The floors is polished concrete.
サセックスにあるお手頃価格の広いエクレクティックスタイルのおしゃれなキッチン (ダブルシンク、オープンシェルフ、淡色木目調キャビネット、ラミネートカウンター、ベージュキッチンパネル、木材のキッチンパネル、黒い調理設備、コンクリートの床、グレーの床、白いキッチンカウンター) の写真
サセックスにあるお手頃価格の広いエクレクティックスタイルのおしゃれなキッチン (ダブルシンク、オープンシェルフ、淡色木目調キャビネット、ラミネートカウンター、ベージュキッチンパネル、木材のキッチンパネル、黒い調理設備、コンクリートの床、グレーの床、白いキッチンカウンター) の写真
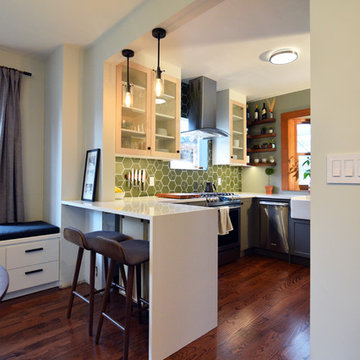
ミネアポリスにあるお手頃価格の小さなエクレクティックスタイルのおしゃれなキッチン (エプロンフロントシンク、オープンシェルフ、緑のキッチンパネル、セラミックタイルのキッチンパネル、濃色無垢フローリング、茶色い床) の写真
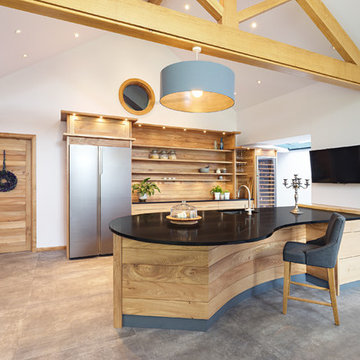
Nina Claridge photography
他の地域にある広いカントリー風のおしゃれなペニンシュラキッチン (アンダーカウンターシンク、グレーの床、黒いキッチンカウンター、オープンシェルフ、中間色木目調キャビネット、コンクリートの床、カラー調理設備、御影石カウンター、木材のキッチンパネル) の写真
他の地域にある広いカントリー風のおしゃれなペニンシュラキッチン (アンダーカウンターシンク、グレーの床、黒いキッチンカウンター、オープンシェルフ、中間色木目調キャビネット、コンクリートの床、カラー調理設備、御影石カウンター、木材のキッチンパネル) の写真
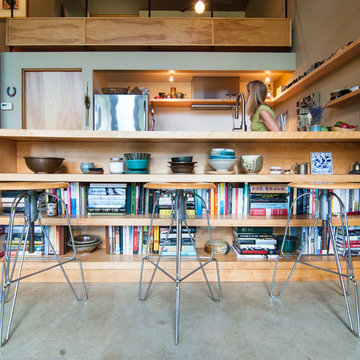
シカゴにある高級な広い北欧スタイルのおしゃれなキッチン (アンダーカウンターシンク、オープンシェルフ、淡色木目調キャビネット、木材カウンター、シルバーの調理設備、コンクリートの床) の写真
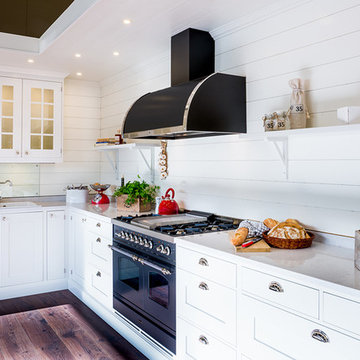
Vårt vackra lantkök Koster i Målad Mdf Fläkt från Fjäråskupan Gasspis från Ilve – Luckan finns i olika träslag och valfri färg.
Ett lantkök är rustikt och luftigt, utöver det kan det inspireras av en mängd olika kulturer. Ofta den franska. Du bestämmer själv hur du vill att vi ska bygga ditt. Vårt mål är alltid att leverera ett kök av yppersta kvalitet till ett konkurrenskraftigt pris. För att ditt nya kök ska se ut och ha den funktion du är ute efter så är vi väldigt flexibla under tillverkningsprocessen.
Ett lantkök ger ett luftigt och enkelt, men samtidigt raffinerat intryck. Köp det av oss på Strömstad Kök. Vi har 25 års erfarenhet av att bygga kök. Erfarenhet som vi gärna delar med oss till dig som kund. Allt för att ditt kök ska bli optimalt för dig och dina behov. Vi använder oss bara av leverantörer av högsta klass.
キッチン (オープンシェルフ) の写真
100
