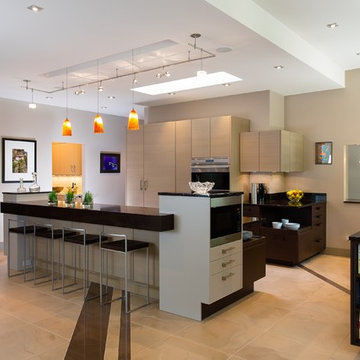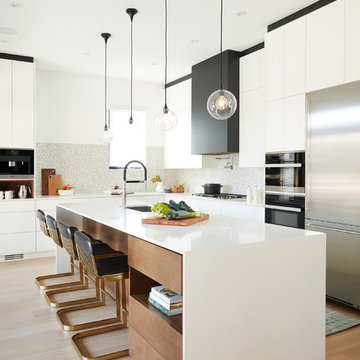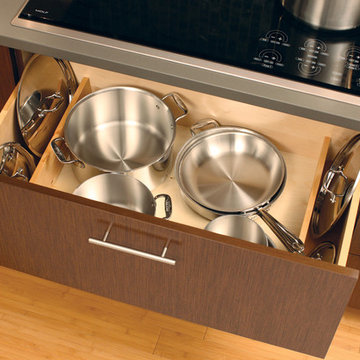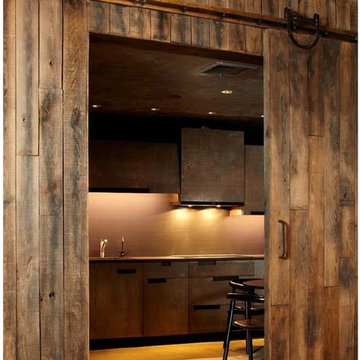広いキッチン (フラットパネル扉のキャビネット、アンダーカウンターシンク) の写真
絞り込み:
資材コスト
並び替え:今日の人気順
写真 1〜20 枚目(全 50,311 枚)
1/4

コロンバスにある高級な広いコンテンポラリースタイルのおしゃれなキッチン (アンダーカウンターシンク、フラットパネル扉のキャビネット、黒いキャビネット、珪岩カウンター、白いキッチンパネル、大理石のキッチンパネル、シルバーの調理設備、グレーの床、グレーのキッチンカウンター) の写真

This marble look quartz has the look and feel of marble without all the maintenance. It also works perfectly as a backsplash making the countertops look endless.

Interior design: Janet Marena of JTM Interiors
サンフランシスコにある高級な広いトランジショナルスタイルのおしゃれなキッチン (アンダーカウンターシンク、フラットパネル扉のキャビネット、中間色木目調キャビネット、ベージュキッチンパネル、シルバーの調理設備) の写真
サンフランシスコにある高級な広いトランジショナルスタイルのおしゃれなキッチン (アンダーカウンターシンク、フラットパネル扉のキャビネット、中間色木目調キャビネット、ベージュキッチンパネル、シルバーの調理設備) の写真

Gregg Willett Photography (www.greggwillettphotography.com)
アトランタにある広いコンテンポラリースタイルのおしゃれなアイランドキッチン (アンダーカウンターシンク、フラットパネル扉のキャビネット、ベージュのキャビネット、御影石カウンター、磁器タイルの床) の写真
アトランタにある広いコンテンポラリースタイルのおしゃれなアイランドキッチン (アンダーカウンターシンク、フラットパネル扉のキャビネット、ベージュのキャビネット、御影石カウンター、磁器タイルの床) の写真

カンザスシティにある高級な広いミッドセンチュリースタイルのおしゃれなキッチン (アンダーカウンターシンク、フラットパネル扉のキャビネット、オレンジのキャビネット、クオーツストーンカウンター、マルチカラーのキッチンパネル、御影石のキッチンパネル、パネルと同色の調理設備、スレートの床、黒い床、白いキッチンカウンター、三角天井) の写真

Scandinavian minimalist kitchen with black cabinets with rift cut white oak accents.
ミネアポリスにある高級な広い北欧スタイルのおしゃれなキッチン (アンダーカウンターシンク、フラットパネル扉のキャビネット、黒いキャビネット、クオーツストーンカウンター、白いキッチンパネル、クオーツストーンのキッチンパネル、パネルと同色の調理設備、淡色無垢フローリング、ベージュの床、白いキッチンカウンター) の写真
ミネアポリスにある高級な広い北欧スタイルのおしゃれなキッチン (アンダーカウンターシンク、フラットパネル扉のキャビネット、黒いキャビネット、クオーツストーンカウンター、白いキッチンパネル、クオーツストーンのキッチンパネル、パネルと同色の調理設備、淡色無垢フローリング、ベージュの床、白いキッチンカウンター) の写真

サンフランシスコにある広いミッドセンチュリースタイルのおしゃれなキッチン (アンダーカウンターシンク、フラットパネル扉のキャビネット、白いキャビネット、珪岩カウンター、パネルと同色の調理設備、セメントタイルの床、マルチカラーの床、白いキッチンカウンター) の写真

Photo by Caleb Vandermeer Photography
ポートランドにある高級な広いミッドセンチュリースタイルのおしゃれなキッチン (アンダーカウンターシンク、フラットパネル扉のキャビネット、中間色木目調キャビネット、珪岩カウンター、白いキッチンパネル、石スラブのキッチンパネル、磁器タイルの床、白いキッチンカウンター、グレーの床、パネルと同色の調理設備) の写真
ポートランドにある高級な広いミッドセンチュリースタイルのおしゃれなキッチン (アンダーカウンターシンク、フラットパネル扉のキャビネット、中間色木目調キャビネット、珪岩カウンター、白いキッチンパネル、石スラブのキッチンパネル、磁器タイルの床、白いキッチンカウンター、グレーの床、パネルと同色の調理設備) の写真

This kitchen features full overlay frameless cabinets in the Metro door style from Eclipse Cabinetry by Shiloh in Pearl White Melamine. Panel ready Sub-Zero column refrigerator and freezer flank the Wolf fuel professional range with custom hood.
Builder: J. Peterson Homes
Architect: Visbeen Architects
Kitchen and Cabinetry Design: TruKitchens
Photos: Ashley Avila Photography

トロントにある高級な広いコンテンポラリースタイルのおしゃれなキッチン (アンダーカウンターシンク、フラットパネル扉のキャビネット、白いキャビネット、人工大理石カウンター、白いキッチンパネル、セラミックタイルのキッチンパネル、シルバーの調理設備、無垢フローリング、茶色い床、白いキッチンカウンター) の写真

Builder: John Kraemer & Sons, Inc. - Architect: Charlie & Co. Design, Ltd. - Interior Design: Martha O’Hara Interiors - Photo: Spacecrafting Photography

Roundhouse Urbo matt lacquer bespoke kitchen in Pearl Ashes 3 by Fired Earth and island in Graphite 4 by Fired Earth. Work surface in Quartzstone White 04 and on island, worktop and breakfast bar in Wholestave American Black Walnut. Splashback in colour blocked glass.

ニューヨークにあるラグジュアリーな広いコンテンポラリースタイルのおしゃれなキッチン (アンダーカウンターシンク、フラットパネル扉のキャビネット、グレーのキッチンパネル、シルバーの調理設備、クオーツストーンカウンター、淡色無垢フローリング、大理石のキッチンパネル、ベージュの床、グレーのキャビネット) の写真

A butler's pantry has a rolling library ladder for the upper cabinets.
サンフランシスコにある高級な広いコンテンポラリースタイルのおしゃれなキッチン (アンダーカウンターシンク、フラットパネル扉のキャビネット、大理石カウンター、白いキッチンパネル、ガラスタイルのキッチンパネル、シルバーの調理設備、セラミックタイルの床、ベージュのキャビネット) の写真
サンフランシスコにある高級な広いコンテンポラリースタイルのおしゃれなキッチン (アンダーカウンターシンク、フラットパネル扉のキャビネット、大理石カウンター、白いキッチンパネル、ガラスタイルのキッチンパネル、シルバーの調理設備、セラミックタイルの床、ベージュのキャビネット) の写真

Appliance panels were used on the refrigerator to maintain a cohesive design. The waterfall countertop provides seating for four and features modern ghost barstools with chrome bases. The island houses a 30" x 20" - 5 burner Gaggenau cooktop. All cabinets are Wood-Mode and feature the Vanguard Plus door style. The main kitchen features the Harbor Mist with Pewter Glaze finish and the island features a custom high gloss paint.
Interior Design by: Slovack Bass.
Cabinet Design by: Nicole Bruno Marino
Cabinet Innovations Copyright 2013 Don A. Hoffman

Storage Solutions - A deep drawer below a cooktop is an ideal location for pots and pans. Add the Lid Storage portion (LSP-S) to stand lids on both sides of the drawer.
“Loft” Living originated in Paris when artists established studios in abandoned warehouses to accommodate the oversized paintings popular at the time. Modern loft environments idealize the characteristics of their early counterparts with high ceilings, exposed beams, open spaces, and vintage flooring or brickwork. Soaring windows frame dramatic city skylines, and interior spaces pack a powerful visual punch with their clean lines and minimalist approach to detail. Dura Supreme cabinetry coordinates perfectly within this design genre with sleek contemporary door styles and equally sleek interiors.
This kitchen features Moda cabinet doors with vertical grain, which gives this kitchen its sleek minimalistic design. Lofted design often starts with a neutral color then uses a mix of raw materials, in this kitchen we’ve mixed in brushed metal throughout using Aluminum Framed doors, stainless steel hardware, stainless steel appliances, and glazed tiles for the backsplash.
Request a FREE Brochure:
http://www.durasupreme.com/request-brochure
Find a dealer near you today:
http://www.durasupreme.com/dealer-locator

ニューヨークにある広いラスティックスタイルのおしゃれなダイニングキッチン (フラットパネル扉のキャビネット、アンダーカウンターシンク、人工大理石カウンター、コンクリートの床) の写真

This beautiful new kitchen and dining extension boasts expansive bright vaulted ceilings, double bi-folding doors, a huge kitchen island with a waterfall edge, monochromatic colour scheme with a pop of rust in the impactful feature lights, bar stools and carver dining chairs.

A closeup view of the cooktop with double ovens below and oak hood above.
ミネアポリスにある広いトランジショナルスタイルのおしゃれなキッチン (アンダーカウンターシンク、フラットパネル扉のキャビネット、白いキャビネット、クオーツストーンカウンター、白いキッチンパネル、クオーツストーンのキッチンパネル、シルバーの調理設備、淡色無垢フローリング、茶色い床、白いキッチンカウンター) の写真
ミネアポリスにある広いトランジショナルスタイルのおしゃれなキッチン (アンダーカウンターシンク、フラットパネル扉のキャビネット、白いキャビネット、クオーツストーンカウンター、白いキッチンパネル、クオーツストーンのキッチンパネル、シルバーの調理設備、淡色無垢フローリング、茶色い床、白いキッチンカウンター) の写真

オークランドにあるラグジュアリーな広いコンテンポラリースタイルのおしゃれなキッチン (アンダーカウンターシンク、中間色木目調キャビネット、珪岩カウンター、グレーのキッチンパネル、石スラブのキッチンパネル、黒い調理設備、セメントタイルの床、グレーのキッチンカウンター、フラットパネル扉のキャビネット、グレーの床) の写真
広いキッチン (フラットパネル扉のキャビネット、アンダーカウンターシンク) の写真
1