キッチン (フラットパネル扉のキャビネット、グレーの床、ドロップインシンク) の写真

書斎とダイニングリビングがずれながら繋がる。
東京23区にある中くらいなコンテンポラリースタイルのおしゃれなキッチン (無垢フローリング、グレーの床、ドロップインシンク、フラットパネル扉のキャビネット、グレーのキャビネット、白いキッチンパネル、黒い調理設備、グレーのキッチンカウンター) の写真
東京23区にある中くらいなコンテンポラリースタイルのおしゃれなキッチン (無垢フローリング、グレーの床、ドロップインシンク、フラットパネル扉のキャビネット、グレーのキャビネット、白いキッチンパネル、黒い調理設備、グレーのキッチンカウンター) の写真

Avec son effet bois et son Fenix noir, cette cuisine adopte un style tout à fait contemporain. Les suspensions cuivrées et les tabourets en bois et métal noir mettent en valeur l'îlot central, devant le plan de travail principal.

Introducing Sustainable Luxury in Westchester County, a home that masterfully combines contemporary aesthetics with the principles of eco-conscious design. Nestled amongst the changing colors of fall, the house is constructed with Cross-Laminated Timber (CLT) and reclaimed wood, manifesting our commitment to sustainability and carbon sequestration. Glass, a predominant element, crafts an immersive, seamless connection with the outdoors. Featuring coastal and harbor views, the design pays homage to romantic riverscapes while maintaining a rustic, tonalist color scheme that harmonizes with the surrounding woods. The refined variation in wood grains adds a layered depth to this elegant home, making it a beacon of sustainable luxury.

This bought off plan 9 year old home lacked all personality for my clients, option A,B,C in these new developments end up needing a lot of personalisation. we removed the entire kitchen/dining area and flooring. It was far from desireable. Now with new warming underfloor heating throughout, bright and fresh new palette, bespoke built furniture and a totally NEW layout. This Home is more than they have ever wanted! its incredible and the space also feels so much larger due to the design planned and products used. Finished to an excellent standard with our trade team.

Amos Goldreich Architecture has completed an asymmetric brick extension that celebrates light and modern life for a young family in North London. The new layout gives the family distinct kitchen, dining and relaxation zones, and views to the large rear garden from numerous angles within the home.
The owners wanted to update the property in a way that would maximise the available space and reconnect different areas while leaving them clearly defined. Rather than building the common, open box extension, Amos Goldreich Architecture created distinctly separate yet connected spaces both externally and internally using an asymmetric form united by pale white bricks.
Previously the rear plan of the house was divided into a kitchen, dining room and conservatory. The kitchen and dining room were very dark; the kitchen was incredibly narrow and the late 90’s UPVC conservatory was thermally inefficient. Bringing in natural light and creating views into the garden where the clients’ children often spend time playing were both important elements of the brief. Amos Goldreich Architecture designed a large X by X metre box window in the centre of the sitting room that offers views from both the sitting area and dining table, meaning the clients can keep an eye on the children while working or relaxing.
Amos Goldreich Architecture enlivened and lightened the home by working with materials that encourage the diffusion of light throughout the spaces. Exposed timber rafters create a clever shelving screen, functioning both as open storage and a permeable room divider to maintain the connection between the sitting area and kitchen. A deep blue kitchen with plywood handle detailing creates balance and contrast against the light tones of the pale timber and white walls.
The new extension is clad in white bricks which help to bounce light around the new interiors, emphasise the freshness and newness, and create a clear, distinct separation from the existing part of the late Victorian semi-detached London home. Brick continues to make an impact in the patio area where Amos Goldreich Architecture chose to use Stone Grey brick pavers for their muted tones and durability. A sedum roof spans the entire extension giving a beautiful view from the first floor bedrooms. The sedum roof also acts to encourage biodiversity and collect rainwater.
Continues
Amos Goldreich, Director of Amos Goldreich Architecture says:
“The Framework House was a fantastic project to work on with our clients. We thought carefully about the space planning to ensure we met the brief for distinct zones, while also keeping a connection to the outdoors and others in the space.
“The materials of the project also had to marry with the new plan. We chose to keep the interiors fresh, calm, and clean so our clients could adapt their future interior design choices easily without the need to renovate the space again.”
Clients, Tom and Jennifer Allen say:
“I couldn’t have envisioned having a space like this. It has completely changed the way we live as a family for the better. We are more connected, yet also have our own spaces to work, eat, play, learn and relax.”
“The extension has had an impact on the entire house. When our son looks out of his window on the first floor, he sees a beautiful planted roof that merges with the garden.”
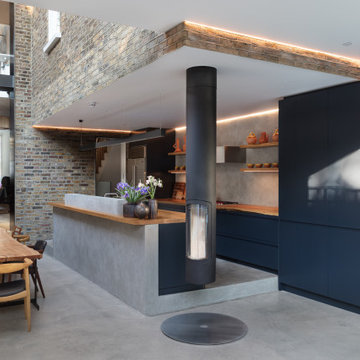
ロンドンにあるラグジュアリーな広いコンテンポラリースタイルのおしゃれなキッチン (ドロップインシンク、フラットパネル扉のキャビネット、青いキャビネット、木材カウンター、グレーのキッチンパネル、パネルと同色の調理設備、コンクリートの床、グレーの床、茶色いキッチンカウンター) の写真
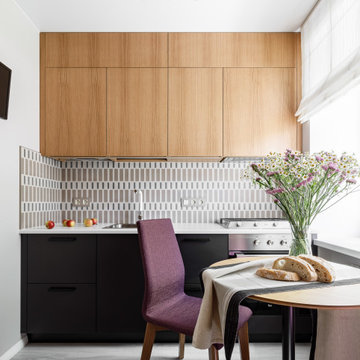
サンクトペテルブルクにある北欧スタイルのおしゃれなキッチン (ドロップインシンク、フラットパネル扉のキャビネット、ベージュキッチンパネル、シルバーの調理設備、グレーの床、白いキッチンカウンター) の写真
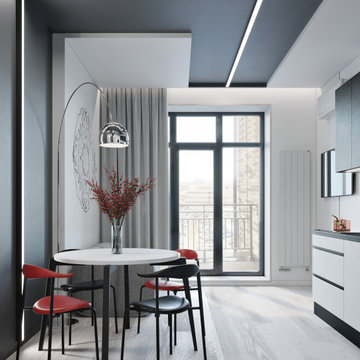
他の地域にあるお手頃価格の中くらいなコンテンポラリースタイルのおしゃれなキッチン (ドロップインシンク、フラットパネル扉のキャビネット、白いキャビネット、人工大理石カウンター、白いキッチンパネル、ガラス板のキッチンパネル、黒い調理設備、淡色無垢フローリング、アイランドなし、グレーの床、黒いキッチンカウンター) の写真
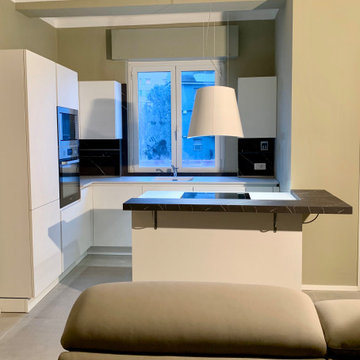
L'obiettivo è stato quello di progettare in uno spazio piccolo un angolo cucina bello ma anche funzionale.
Con piena attenzione ai dettagli cercando di soddisfare tutte le richieste della committenza.
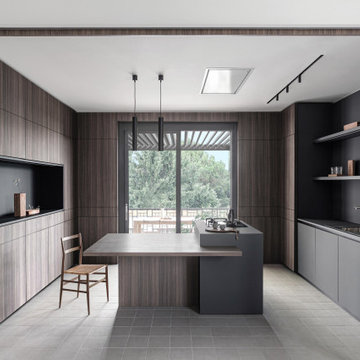
ミラノにあるモダンスタイルのおしゃれなキッチン (ドロップインシンク、フラットパネル扉のキャビネット、濃色木目調キャビネット、グレーの床、グレーのキッチンカウンター) の写真

Cet appartement parisien joue la carte de la sobriété et de l’élégance. La cuisine blanche est une valeur sûre et impressionne par ses rangements malins. Quelques touches de couleurs ponctuent l’espace et apportent de la profondeur. Une rénovation réalisée avec brio !

Сергей Мельников
他の地域にあるインダストリアルスタイルのおしゃれなキッチン (ドロップインシンク、フラットパネル扉のキャビネット、メタリックのキッチンパネル、シルバーの調理設備、アイランドなし、グレーの床、淡色木目調キャビネット、白いキッチンカウンター、ステンレスのキッチンパネル) の写真
他の地域にあるインダストリアルスタイルのおしゃれなキッチン (ドロップインシンク、フラットパネル扉のキャビネット、メタリックのキッチンパネル、シルバーの調理設備、アイランドなし、グレーの床、淡色木目調キャビネット、白いキッチンカウンター、ステンレスのキッチンパネル) の写真
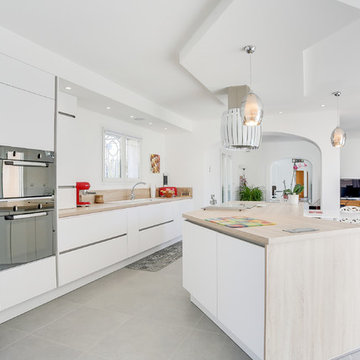
マルセイユにある北欧スタイルのおしゃれなキッチン (ドロップインシンク、フラットパネル扉のキャビネット、白いキャビネット、木材カウンター、黒い調理設備、グレーの床、ベージュのキッチンカウンター) の写真

From Kitchen to Living Room. We do that.
サンフランシスコにあるラグジュアリーな中くらいなモダンスタイルのおしゃれなキッチン (ドロップインシンク、フラットパネル扉のキャビネット、黒いキャビネット、木材カウンター、黒い調理設備、コンクリートの床、グレーの床、茶色いキッチンカウンター) の写真
サンフランシスコにあるラグジュアリーな中くらいなモダンスタイルのおしゃれなキッチン (ドロップインシンク、フラットパネル扉のキャビネット、黒いキャビネット、木材カウンター、黒い調理設備、コンクリートの床、グレーの床、茶色いキッチンカウンター) の写真

8-937 984 19 45
• Собственное производство
• Широкий модульный ряд и проекты по индивидуальным размерам
• Комплексная застройка дома
• Лучшие европейские материалы и комплектующие • Цветовая палитра более 1000 наименований.
• Кратчайшие сроки изготовления
• Рассрочка платежа

マドリードにあるコンテンポラリースタイルのおしゃれなキッチン (フラットパネル扉のキャビネット、黒いキャビネット、シルバーの調理設備、ドロップインシンク、茶色いキッチンパネル、ガラス板のキッチンパネル、グレーの床、黒いキッチンカウンター) の写真
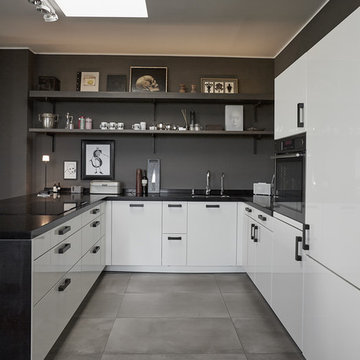
http://www.axelkranz.de/
ベルリンにある小さなコンテンポラリースタイルのおしゃれなキッチン (ドロップインシンク、フラットパネル扉のキャビネット、白いキャビネット、茶色いキッチンパネル、シルバーの調理設備、コンクリートの床、グレーの床、黒いキッチンカウンター) の写真
ベルリンにある小さなコンテンポラリースタイルのおしゃれなキッチン (ドロップインシンク、フラットパネル扉のキャビネット、白いキャビネット、茶色いキッチンパネル、シルバーの調理設備、コンクリートの床、グレーの床、黒いキッチンカウンター) の写真

Contemporary, handle-less SieMatic 'Agate grey' matt kitchen complete with; CRL quartz worktops, Spekva timber breakfast bar, tinted mirror backsplash, Siemens appliances, Westin's extraction, Quooker boiling water taps and Blanco sinks.
SieMatic sideboard / bar in 'Terra Larix' simulated wood grain with Liebherr drinks fridge, tinted mirror back panel and toughened glass shelves.
Photography by Andy Haslam.

ブリスベンにある中くらいなコンテンポラリースタイルのおしゃれなキッチン (ドロップインシンク、フラットパネル扉のキャビネット、黒いキャビネット、ミラータイルのキッチンパネル、黒い調理設備、コンクリートの床、グレーの床) の写真

La cucina realizzata sotto al soppalco è interamente laccata di colore bianco con il top in massello di rovere e penisola bianca con sgabelli.
Foto di Simone Marulli
キッチン (フラットパネル扉のキャビネット、グレーの床、ドロップインシンク) の写真
1