広いコの字型キッチン (フラットパネル扉のキャビネット、グレーの床、ドロップインシンク) の写真
絞り込み:
資材コスト
並び替え:今日の人気順
写真 1〜20 枚目(全 260 枚)

The gorgeous white glass subway tiles create a fresh look in this kitchen backsplash. The varying sizes used in this mosaic blend add even more interest to the clean, modern space.

La cucina realizzata sotto al soppalco è interamente laccata di colore bianco con il top in massello di rovere e penisola bianca con sgabelli.
Foto di Simone Marulli

パリにある広い地中海スタイルのおしゃれなキッチン (ドロップインシンク、フラットパネル扉のキャビネット、白いキャビネット、グレーのキッチンパネル、木材のキッチンパネル、塗装フローリング、グレーの床、白いキッチンカウンター) の写真
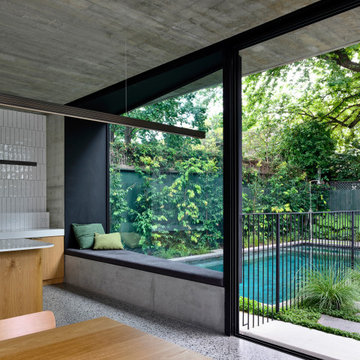
メルボルンにあるラグジュアリーな広いおしゃれなキッチン (ドロップインシンク、フラットパネル扉のキャビネット、淡色木目調キャビネット、クオーツストーンカウンター、白いキッチンパネル、セラミックタイルのキッチンパネル、シルバーの調理設備、コンクリートの床、グレーの床、白いキッチンカウンター) の写真
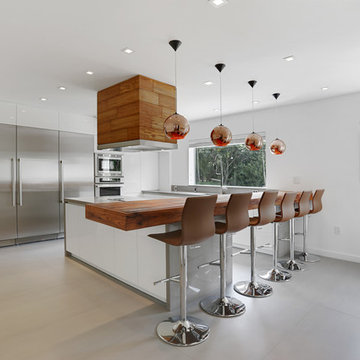
This modern kitchen looks stunning. Look at the before pictures to see what a good designer and contractor can do to your kitchen.
マイアミにある高級な広いモダンスタイルのおしゃれなキッチン (フラットパネル扉のキャビネット、白いキャビネット、木材カウンター、シルバーの調理設備、ドロップインシンク、磁器タイルの床、グレーの床、茶色いキッチンカウンター) の写真
マイアミにある高級な広いモダンスタイルのおしゃれなキッチン (フラットパネル扉のキャビネット、白いキャビネット、木材カウンター、シルバーの調理設備、ドロップインシンク、磁器タイルの床、グレーの床、茶色いキッチンカウンター) の写真

This custom kitchen features steel beams, tile flooring and custom concrete countertops. The sink was placed in the middle of the kitchen for entertaining purposes, but placed where the cook would still be able to see the outdoors through the tall custom windows.

Zona giorno mansardata open space con cucina ad U con isola, soppalco nella parte più alta.
他の地域にある高級な広いコンテンポラリースタイルのおしゃれなキッチン (白いキャビネット、グレーのキッチンパネル、グレーの床、白いキッチンカウンター、ドロップインシンク、フラットパネル扉のキャビネット、珪岩カウンター、磁器タイルのキッチンパネル、シルバーの調理設備、磁器タイルの床) の写真
他の地域にある高級な広いコンテンポラリースタイルのおしゃれなキッチン (白いキャビネット、グレーのキッチンパネル、グレーの床、白いキッチンカウンター、ドロップインシンク、フラットパネル扉のキャビネット、珪岩カウンター、磁器タイルのキッチンパネル、シルバーの調理設備、磁器タイルの床) の写真
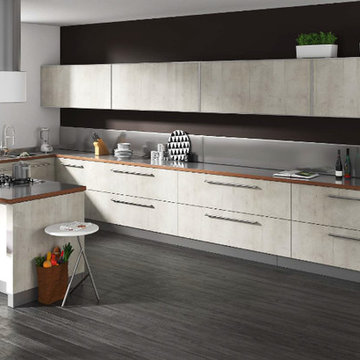
Purchase our European contemporary cabinetry or find other similar styles when you reach out to us.
タンパにある高級な広いモダンスタイルのおしゃれなキッチン (ドロップインシンク、フラットパネル扉のキャビネット、グレーのキャビネット、人工大理石カウンター、グレーのキッチンパネル、シルバーの調理設備、磁器タイルの床、グレーの床、白いキッチンカウンター) の写真
タンパにある高級な広いモダンスタイルのおしゃれなキッチン (ドロップインシンク、フラットパネル扉のキャビネット、グレーのキャビネット、人工大理石カウンター、グレーのキッチンパネル、シルバーの調理設備、磁器タイルの床、グレーの床、白いキッチンカウンター) の写真

We profiled this home and it's owner on our blog: http://europeancabinets.com/efficient-modern-home-design-traditional-comforts/
ARAN Cucine cabinets from the Penelope collection in Ash Larch and Doga collection in White glossy. Countertop by Caesarstone in Blizzard.
Appliances:
Refrigerators: Thermador
Microwave: Sharp with roll-out drawer
Hood: FuturoFuturo
CoffeMaker: MIELE
SpeedOven: MIELE
Dishwasher: Thermador
Cooktop: Bertazzoni

The corner site, at the junction of St. Matthews Avenue and Chamberlain Way and delimited by a garden with mature trees, is located in a tranquil and leafy area of Surbiton in Surrey.
Located in the north-east cusp of the site, the large two-storey Victorian suburban villa is a large family home combined with business premises, whereby part of the Ground Floor is used as Nursery. The property has been extended by FPA to improve the internal layout and provide additional floor space for a dedicated kitchen and a large Living Room with multifunctional quality.
FPA has developed a proposal for a side extension to replace a derelict garage, conceived as a subordinate addition to the host property. It is made up of two separate volumes facing Chamberlain Way: the smaller one accommodates the kitchen and the primary one the large Living Room.
The two volumes - rectangular in plan and both with a mono pitch roof - are set back from one another and are rotated so that their roofs slope in opposite directions, allowing the primary space to have the highest ceiling facing the outside.
The architectural language adopted draws inspiration from Froebel’s gifts and wood blocs. A would-be architect who pursued education as a profession instead, Friedrich Froebel believed that playing with blocks gives fundamental expression to a child’s soul, with blocks symbolizing the actual building blocks of the universe.
Although predominantly screened by existing boundary treatments and mature vegetation, the new brick building initiates a dialogue with the buildings at the opposite end of St. Matthews Avenue that employ similar materials and roof design.
The interior is inspired by Scandinavian design and aesthetic. Muted colours, bleached exposed timbers and birch plywood contrast the dark floor and white walls.
Gianluca Maver

We are regenerating for a better future. And here is how.
Kite Creative – Renewable, traceable, re-useable and beautiful kitchens
We are designing and building contemporary kitchens that are environmentally and sustainably better for you and the planet. Helping to keep toxins low, improve air quality, and contribute towards reducing our carbon footprint.
The heart of the house, the kitchen, really can look this good and still be sustainable, ethical and better for the planet.
In our first commission with Greencore Construction and Ssassy Property, we’ve delivered an eco-kitchen for one of their Passive House properties, using over 75% sustainable materials

パリにある広いラスティックスタイルのおしゃれなキッチン (ドロップインシンク、フラットパネル扉のキャビネット、ステンレスキャビネット、グレーのキッチンパネル、メタルタイルのキッチンパネル、ステンレスのキッチンパネル、シルバーの調理設備、無垢フローリング、グレーの床、グレーのキッチンカウンター) の写真
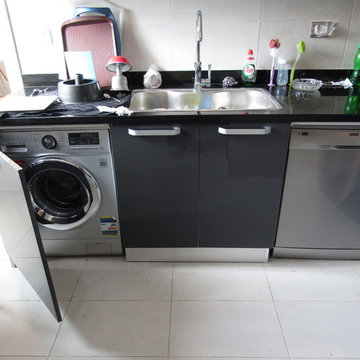
Sink & washing area -Special Housing unit for free standing washing machine & Dish washer
他の地域にあるお手頃価格の広いモダンスタイルのおしゃれなキッチン (ドロップインシンク、フラットパネル扉のキャビネット、グレーのキャビネット、御影石カウンター、黒いキッチンパネル、セラミックタイルのキッチンパネル、シルバーの調理設備、磁器タイルの床、グレーの床、黒いキッチンカウンター) の写真
他の地域にあるお手頃価格の広いモダンスタイルのおしゃれなキッチン (ドロップインシンク、フラットパネル扉のキャビネット、グレーのキャビネット、御影石カウンター、黒いキッチンパネル、セラミックタイルのキッチンパネル、シルバーの調理設備、磁器タイルの床、グレーの床、黒いキッチンカウンター) の写真

Farshid Assassi
シーダーラピッズにあるラグジュアリーな広いコンテンポラリースタイルのおしゃれなキッチン (ドロップインシンク、フラットパネル扉のキャビネット、淡色木目調キャビネット、御影石カウンター、ガラスタイルのキッチンパネル、シルバーの調理設備、ライムストーンの床、グレーのキッチンパネル、グレーの床) の写真
シーダーラピッズにあるラグジュアリーな広いコンテンポラリースタイルのおしゃれなキッチン (ドロップインシンク、フラットパネル扉のキャビネット、淡色木目調キャビネット、御影石カウンター、ガラスタイルのキッチンパネル、シルバーの調理設備、ライムストーンの床、グレーのキッチンパネル、グレーの床) の写真
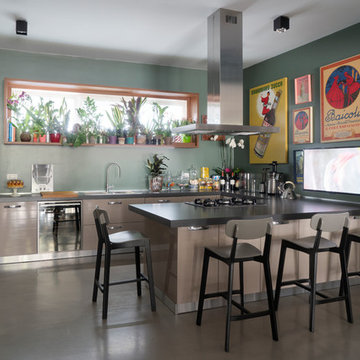
ALMA photos
ミラノにある広いコンテンポラリースタイルのおしゃれなキッチン (ドロップインシンク、茶色いキャビネット、コンクリートの床、グレーの床、グレーのキッチンカウンター、フラットパネル扉のキャビネット、緑のキッチンパネル、シルバーの調理設備) の写真
ミラノにある広いコンテンポラリースタイルのおしゃれなキッチン (ドロップインシンク、茶色いキャビネット、コンクリートの床、グレーの床、グレーのキッチンカウンター、フラットパネル扉のキャビネット、緑のキッチンパネル、シルバーの調理設備) の写真
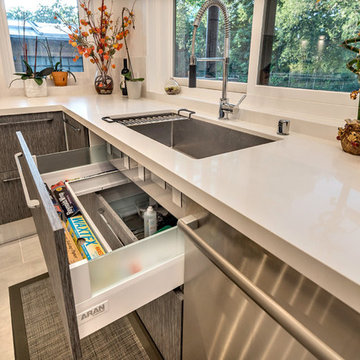
We profiled this home and it's owner on our blog: http://europeancabinets.com/efficient-modern-home-design-traditional-comforts/
ARAN Cucine cabinets from the Penelope collection in Ash Larch and Doga collection in White glossy. Countertop by Caesarstone in Blizzard.
No space goes unused! This unique drawer takes advantage of otherwise lost space under the sink.
Appliances:
Refrigerators: Thermador
Microwave: Sharp with roll-out drawer
Hood: FuturoFuturo
CoffeMaker: MIELE
SpeedOven: MIELE
Dishwasher: Thermador
Cooktop: Bertazzoni
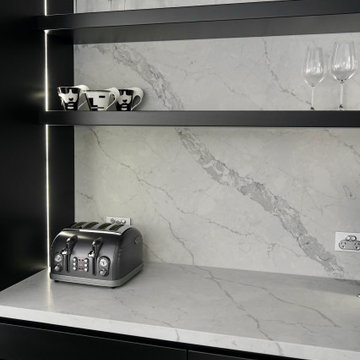
LOUD & BOLD
- Custom designed and manufactured kitchen, with a slimline handless detail (shadowline)
- Matte black polyurethane
- Feature nook area with custom floating shelves and recessed strip lighting
- Talostone's 'Super White' used throughout the whole job, splashback, benches and island (80mm thick)
- Blum hardware
Sheree Bounassif, Kitchens by Emanuel
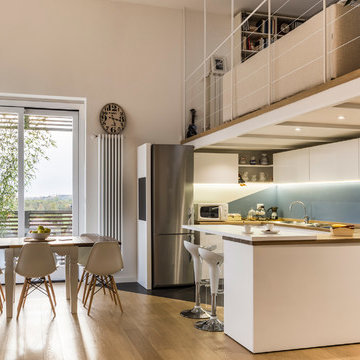
La cucina realizzata sotto al soppalco è interamente laccata di colore bianco con il top in massello di rovere e penisola bianca con sgabelli.
Foto di Simone Marulli
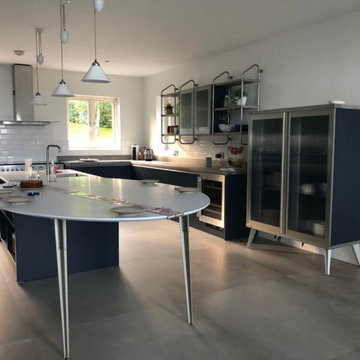
This client fell in love with the amazing Scavolini range of Diesel living kitchens.
With the help of Conaill they decided on a mix of industrial chic from Diesel and a beautiful deep blue finish with a stunning marble top create a very original kitchen space.
At Vita Italiana we don’t do boring design always aim to offer our client something extra special and unique.
“Thank you to all the Vita Italiana team for transforming my kitchen. It is more than I had even imagined. Simply stunning I am thrilled and cannot wait to show it off. You were a pleasure to deal with, all the fitters went over and above us and any issues with cables and electrics etc were dealt with straight away. You do amazing work! Highly recommended.”- K
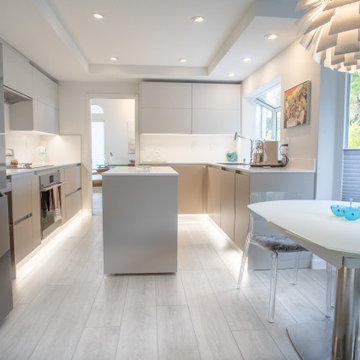
Influenced by classic Nordic design. Surprisingly flexible with furnishings. Amplify by continuing the clean modern aesthetic, or punctuate with statement pieces. With the Modin Collection, we have raised the bar on luxury vinyl plank. The result is a new standard in resilient flooring. Modin offers true embossed in register texture, a low sheen level, a rigid SPC core, an industry-leading wear layer, and so much more.
広いコの字型キッチン (フラットパネル扉のキャビネット、グレーの床、ドロップインシンク) の写真
1