キッチン (フラットパネル扉のキャビネット、スレートの床、ドロップインシンク) の写真

This Cornish county home required a bespoke designed kitchen to maximise storage yet create a warm, fresh and open feel to the room.
コーンウォールにあるお手頃価格の小さなコンテンポラリースタイルのおしゃれなキッチン (ドロップインシンク、フラットパネル扉のキャビネット、ベージュのキャビネット、珪岩カウンター、白いキッチンパネル、クオーツストーンのキッチンパネル、黒い調理設備、スレートの床、アイランドなし、グレーの床、白いキッチンカウンター、表し梁、グレーとクリーム色) の写真
コーンウォールにあるお手頃価格の小さなコンテンポラリースタイルのおしゃれなキッチン (ドロップインシンク、フラットパネル扉のキャビネット、ベージュのキャビネット、珪岩カウンター、白いキッチンパネル、クオーツストーンのキッチンパネル、黒い調理設備、スレートの床、アイランドなし、グレーの床、白いキッチンカウンター、表し梁、グレーとクリーム色) の写真
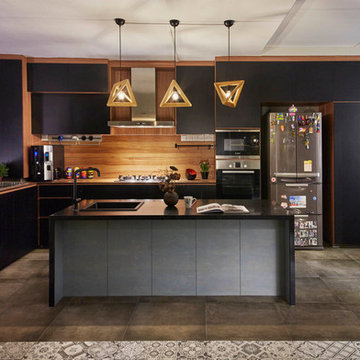
Kitchen.
The kitchen is an open concept kitchen with shades of black & wood finishes. The top & bottom cabinetry has a
medium wood finish body frame, black cabinetry doors with a different shade of medium wood counter top. The kitchen island is finished in dark granite with grey interior & cabinetry doors. Overall, walls are white washed,
dark grey slabs of homogeneous tiling with some parts of the house in embroidery accent tiles in cool colors.

www.foto-und-design.com
他の地域にある高級な中くらいなコンテンポラリースタイルのおしゃれなキッチン (ドロップインシンク、フラットパネル扉のキャビネット、淡色木目調キャビネット、御影石カウンター、黒い調理設備、スレートの床、黒い床、黒いキッチンカウンター) の写真
他の地域にある高級な中くらいなコンテンポラリースタイルのおしゃれなキッチン (ドロップインシンク、フラットパネル扉のキャビネット、淡色木目調キャビネット、御影石カウンター、黒い調理設備、スレートの床、黒い床、黒いキッチンカウンター) の写真

Introducing Sustainable Luxury in Westchester County, a home that masterfully combines contemporary aesthetics with the principles of eco-conscious design. Nestled amongst the changing colors of fall, the house is constructed with Cross-Laminated Timber (CLT) and reclaimed wood, manifesting our commitment to sustainability and carbon sequestration. Glass, a predominant element, crafts an immersive, seamless connection with the outdoors. Featuring coastal and harbor views, the design pays homage to romantic riverscapes while maintaining a rustic, tonalist color scheme that harmonizes with the surrounding woods. The refined variation in wood grains adds a layered depth to this elegant home, making it a beacon of sustainable luxury.
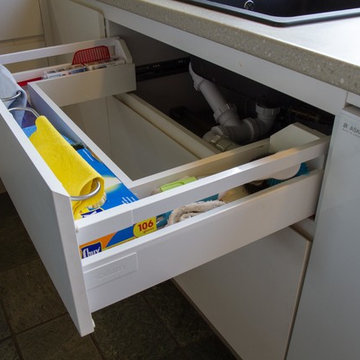
Designer: Michael Simpson; Photographer: Yvonne Menegol
メルボルンにある中くらいなモダンスタイルのおしゃれなキッチン (ドロップインシンク、白いキャビネット、スレートの床、アイランドなし、フラットパネル扉のキャビネット) の写真
メルボルンにある中くらいなモダンスタイルのおしゃれなキッチン (ドロップインシンク、白いキャビネット、スレートの床、アイランドなし、フラットパネル扉のキャビネット) の写真
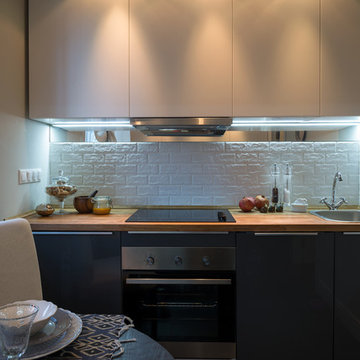
Декоратор - Олия Латыпова
Фотограф - Виктор Чернышов
モスクワにある小さなエクレクティックスタイルのおしゃれなキッチン (ドロップインシンク、フラットパネル扉のキャビネット、白いキャビネット、木材カウンター、白いキッチンパネル、セラミックタイルのキッチンパネル、シルバーの調理設備、スレートの床、アイランドなし) の写真
モスクワにある小さなエクレクティックスタイルのおしゃれなキッチン (ドロップインシンク、フラットパネル扉のキャビネット、白いキャビネット、木材カウンター、白いキッチンパネル、セラミックタイルのキッチンパネル、シルバーの調理設備、スレートの床、アイランドなし) の写真

While renovating the main living spaces we gave the kitchen a quick facelift so it could flow with the living spaces better. The kitchen will be fully renovated with new extension and rooflight installation later.

Natural stone outdoor kitchen with a 26’ long soapstone serpentine bar. A few of the features included: Alfresco grill, Lynx side burner, weather sealed pantry, and a garbage/recycling drawer. Designed & under construction by Garden Artisans LLC — with Dan Jamet
Designed & photo by Peter Jamet in Skillman, New Jersey.
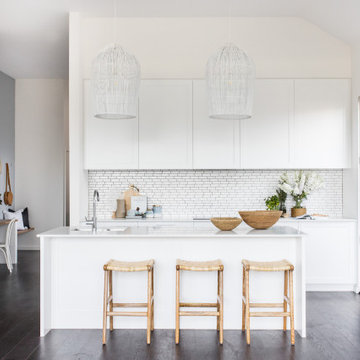
ロサンゼルスにあるお手頃価格の中くらいなビーチスタイルのおしゃれなキッチン (フラットパネル扉のキャビネット、白いキャビネット、珪岩カウンター、白いキッチンパネル、茶色い床、白いキッチンカウンター、ドロップインシンク、セラミックタイルのキッチンパネル、スレートの床) の写真
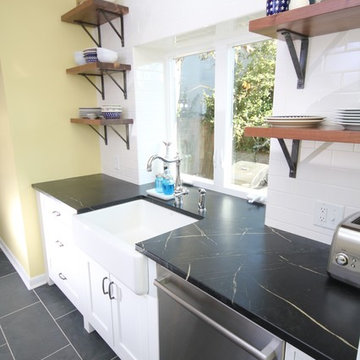
A simple kitchen design and build - this was a fun one!
他の地域にある低価格の中くらいなモダンスタイルのおしゃれなアイランドキッチン (ドロップインシンク、フラットパネル扉のキャビネット、白いキャビネット、シルバーの調理設備、スレートの床、黒い床) の写真
他の地域にある低価格の中くらいなモダンスタイルのおしゃれなアイランドキッチン (ドロップインシンク、フラットパネル扉のキャビネット、白いキャビネット、シルバーの調理設備、スレートの床、黒い床) の写真
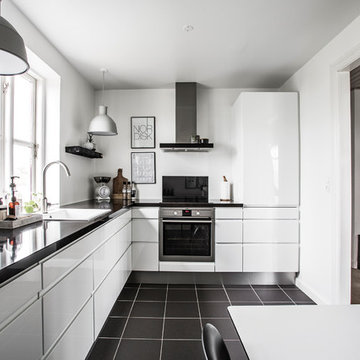
Venezia Zafir Bianco Køkken (hvid højglans)
オーフスにある中くらいな北欧スタイルのおしゃれなキッチン (スレートの床、アイランドなし、黒い床、ドロップインシンク、フラットパネル扉のキャビネット) の写真
オーフスにある中くらいな北欧スタイルのおしゃれなキッチン (スレートの床、アイランドなし、黒い床、ドロップインシンク、フラットパネル扉のキャビネット) の写真

Slate and oak floors compliment butcher block and soapstone counter tops.
ニューヨークにあるお手頃価格の小さなエクレクティックスタイルのおしゃれなキッチン (ドロップインシンク、フラットパネル扉のキャビネット、白いキャビネット、ソープストーンカウンター、白いキッチンパネル、セラミックタイルのキッチンパネル、シルバーの調理設備、スレートの床、アイランドなし) の写真
ニューヨークにあるお手頃価格の小さなエクレクティックスタイルのおしゃれなキッチン (ドロップインシンク、フラットパネル扉のキャビネット、白いキャビネット、ソープストーンカウンター、白いキッチンパネル、セラミックタイルのキッチンパネル、シルバーの調理設備、スレートの床、アイランドなし) の写真

Diese offene Küche bereicherten wir um eine Theke als bequemen Sitzplatz für einen genüsslichen Kaffee und das Gespräch zwischen den Anwesenden.
Viele Schubladen bieten reichlich Stauraum, selbst der tote Winkel unter der Theke ist als Schrank von der Wohnzimmerseite aus zu nutzen. Die warme, geölte Holzarbeitsplatte kontrastiert harmonisch mit der glatten, glänzenden Front.
Thematisch achteten wir darauf, dass die Theke punktgenau auf die Fuge zwischen Holzparkett und Schieferboden trifft, um den Übergang vom Wohn- zum Küchenbereich zu unterstreichen. Passend dazu verlängerten wir mit einfachen Mitteln die rechte Seitenwand, die so die Hochschrankzeile bis zu ihrem Sockel geschickt verbirgt. Mit diesen Stilmitteln erscheinen nun beide Räume eigenständig und sind doch untrennbar miteinander verbunden.
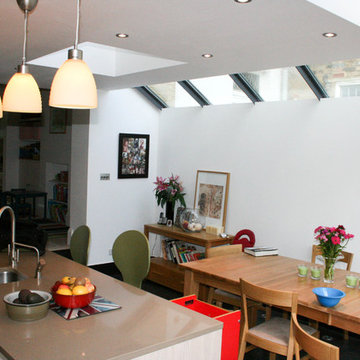
A R P Design Solutions Photography
ロンドンにあるラグジュアリーな広いコンテンポラリースタイルのおしゃれなキッチン (ドロップインシンク、フラットパネル扉のキャビネット、ベージュのキャビネット、御影石カウンター、白いキッチンパネル、ガラス板のキッチンパネル、パネルと同色の調理設備、スレートの床) の写真
ロンドンにあるラグジュアリーな広いコンテンポラリースタイルのおしゃれなキッチン (ドロップインシンク、フラットパネル扉のキャビネット、ベージュのキャビネット、御影石カウンター、白いキッチンパネル、ガラス板のキッチンパネル、パネルと同色の調理設備、スレートの床) の写真
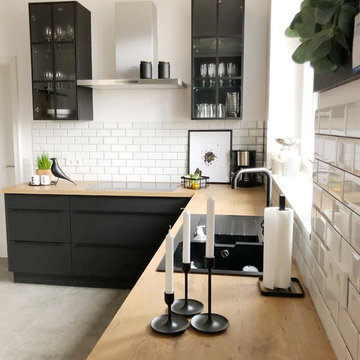
ブレーメンにある高級な中くらいなインダストリアルスタイルのおしゃれなLDK (ドロップインシンク、フラットパネル扉のキャビネット、黒いキャビネット、白いキッチンパネル、セラミックタイルのキッチンパネル、黒い調理設備、スレートの床、グレーの床、茶色いキッチンカウンター) の写真
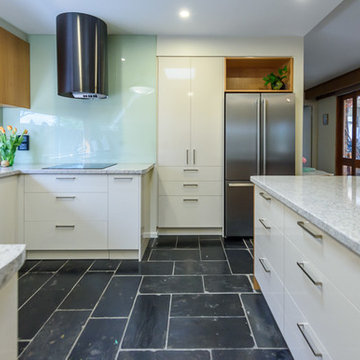
Walls were removed and doors moved to open this kitchen to the living/dining room and outdoor living. External door to the laundry was removed and a matching window at splashback level was installed. The existing slate floors were retained and repaired. A warm white laminate was used for the main doors and drawer fronts with timber veneer highlights added to open shelves and overhead cabinets. Black feature canopy chosen to match the floor and black glass induction cooktop. A pullout spice cabinet beside the cooktop and adjacent pantry provide food storage and lots of drawers for crockery, cutlery and pots & pans.
Vicki Morskate, [V]Style+Imagery

Welcome to the Hudson Valley Sustainable Luxury Home, a modern masterpiece tucked away in the tranquil woods. This house, distinguished by its exterior wood siding and modular construction, is a splendid blend of urban grittiness and nature-inspired aesthetics. It is designed in muted colors and textural prints and boasts an elegant palette of light black, bronze, brown, and subtle warm tones. The metallic accents, harmonizing with the surrounding natural beauty, lend a distinct charm to this contemporary retreat. Made from Cross-Laminated Timber (CLT) and reclaimed wood, the home is a testament to our commitment to sustainability, regenerative design, and carbon sequestration. This combination of modern design and respect for the environment makes it a truly unique luxury residence.
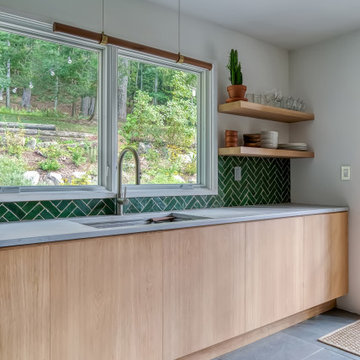
ニューヨークにある高級な中くらいなカントリー風のおしゃれなII型キッチン (ドロップインシンク、フラットパネル扉のキャビネット、淡色木目調キャビネット、緑のキッチンパネル、セラミックタイルのキッチンパネル、シルバーの調理設備、スレートの床、アイランドなし、グレーの床、グレーのキッチンカウンター) の写真
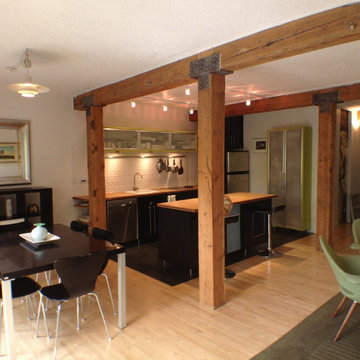
The kitchen was 'rough' when the owners bought this condo. The beams had been stripped of years of paint, and the cook top and sink were in place. The architect completed the built-in cabinets around the refrigerator, added a pantry, created a customized island (with hidden liquor cabinet - behind the blue door). New lighting was installed, the owner opted for track lighting since recessed lighting was not an option without dropping the ceiling. Under cabinet lighting was added as well as the unique Italian porcelain backsplash tiles.

他の地域にある中くらいなカントリー風のおしゃれなL型キッチン (ドロップインシンク、フラットパネル扉のキャビネット、白いキャビネット、珪岩カウンター、木材のキッチンパネル、パネルと同色の調理設備、スレートの床、アイランドなし、グレーの床、黄色いキッチンカウンター) の写真
キッチン (フラットパネル扉のキャビネット、スレートの床、ドロップインシンク) の写真
1