広いL型キッチン (フラットパネル扉のキャビネット、セラミックタイルの床) の写真
絞り込み:
資材コスト
並び替え:今日の人気順
写真 1781〜1800 枚目(全 3,482 枚)
1/5
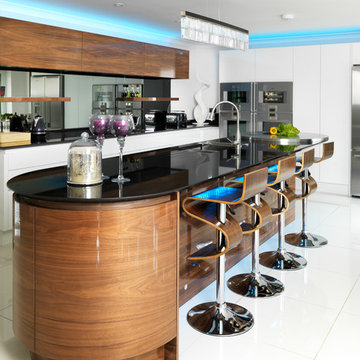
Modern handleless kitchen with high gloss book-match walnut veneer doors to the island. High gloss handleless cabinets against the walls with Gaggenau and Barazza appliances. Stainless steel disc for food prep area at the far end of the island. Splashback aged mirror glass.
Mike Daines Photography
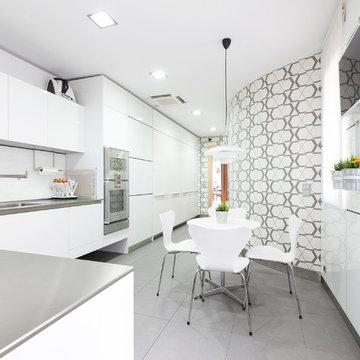
マドリードにある高級な広いコンテンポラリースタイルのおしゃれなキッチン (シングルシンク、フラットパネル扉のキャビネット、白いキャビネット、白いキッチンパネル、シルバーの調理設備、セラミックタイルの床、アイランドなし) の写真
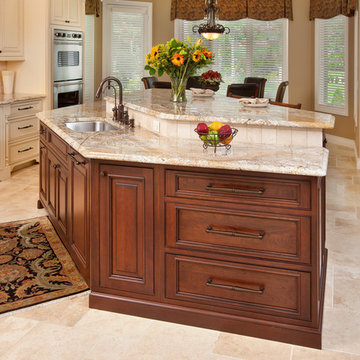
コロンバスにある広いトラディショナルスタイルのおしゃれなキッチン (ドロップインシンク、フラットパネル扉のキャビネット、白いキャビネット、御影石カウンター、ベージュキッチンパネル、セラミックタイルのキッチンパネル、シルバーの調理設備、セラミックタイルの床) の写真
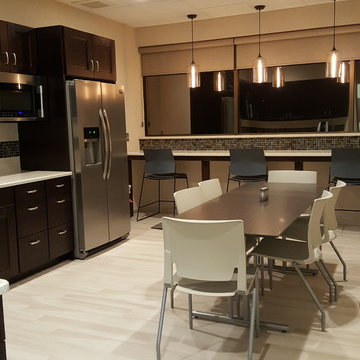
デトロイトにあるお手頃価格の広いコンテンポラリースタイルのおしゃれなキッチン (アンダーカウンターシンク、フラットパネル扉のキャビネット、濃色木目調キャビネット、珪岩カウンター、ベージュキッチンパネル、セメントタイルのキッチンパネル、シルバーの調理設備、セラミックタイルの床、アイランドなし、グレーの床) の写真
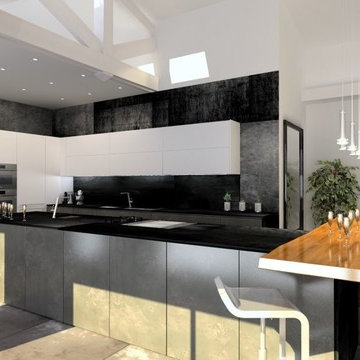
Cocina liderada por una isla central con encimera del mismo acabado que los frentes de los muebles bajos, concrete brasilia, con una L en madera maciza que hace de barra a un lado y al contrario con volado del mismo material de la encimera ofreciendo una segunda zona de barra
Tirador en gola y los mandos de la cocina en el frente del mueble bajo.
En frente la zona columnas blancas donde alberga el electrodoméstico integrado así como los hornos.
Seguido la zona de agua con muebles bajos en concrete brasilia y muebles altos en blanco.
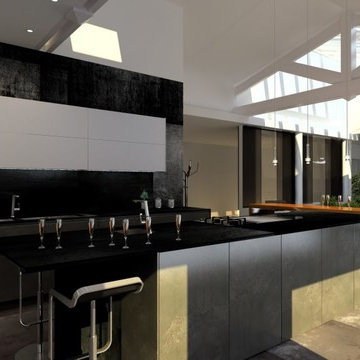
Cocina liderada por una isla central con encimera del mismo acabado que los frentes de los muebles bajos, concrete brasilia, con una L en madera maciza que hace de barra a un lado y al contrario con volado del mismo material de la encimera ofreciendo una segunda zona de barra
Tirador en gola y los mandos de la cocina en el frente del mueble bajo.
En frente la zona columnas blancas donde alberga el electrodoméstico integrado así como los hornos.
Seguido la zona de agua con muebles bajos en concrete brasilia y muebles altos en blanco.
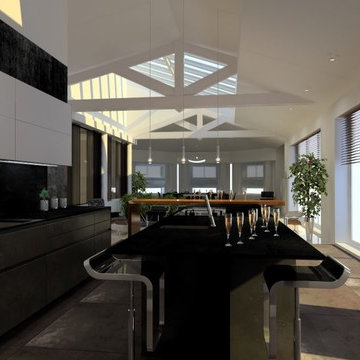
Cocina liderada por una isla central con encimera del mismo acabado que los frentes de los muebles bajos, concrete brasilia, con una L en madera maciza que hace de barra a un lado y al contrario con volado del mismo material de la encimera ofreciendo una segunda zona de barra
Tirador en gola y los mandos de la cocina en el frente del mueble bajo.
En frente la zona columnas blancas donde alberga el electrodoméstico integrado así como los hornos.
Seguido la zona de agua con muebles bajos en concrete brasilia y muebles altos en blanco.
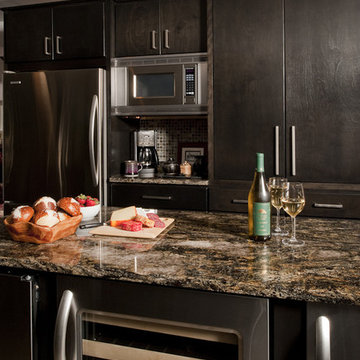
Professionals by day, chefs by night, these homeowners
consider entertaining to be the center of their active lifestyle.
This kitchen in their upscale Buffalo suburb home was a
collaboration between the homeowners and designers Kathy
Fedak and Keith Specht. Together, they created a high-end
modern room with top-notch materials and a variety of textures.
The homeowners stripped down the dining room as well
as the kitchen and combined the spaces to create multiple
working zones: prep area, cooking area with five-burner
cooktop and double oven, cleaning zone with oversized
sink and two dishwashers, entertainment area, and storage.
A custom floor-to-ceiling 13-foot pantry wall offers plenty
of storage and accommodates the homeowners’ growing
cookbook collection. A pantry with retractable doors houses
all the small appliances.
One of the two islands includes a prep sink and storage
for immediate necessities. The other is used for entertaining and houses a refrigerator, wine cooler, and icemaker. A
stainless steel column supports a granite slab surrounded by leather barstools. An indoor grill in the dining room, adjacent to the kitchen, allows for inside meal-making
with an outdoor twist. A perfect spot for morning coffee is nestled in the bay window. The owners couldn’t have asked
for anything more in this fully loaded creation! Learn more about this designer at www.artisankitchensandbaths.com
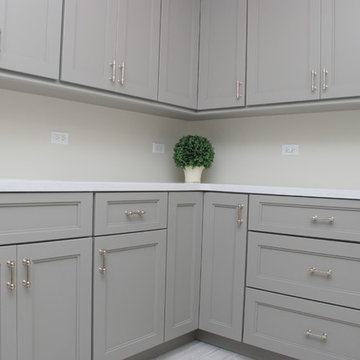
シカゴにある広いトランジショナルスタイルのおしゃれなキッチン (一体型シンク、フラットパネル扉のキャビネット、グレーのキャビネット、人工大理石カウンター、セラミックタイルの床、アイランドなし) の写真
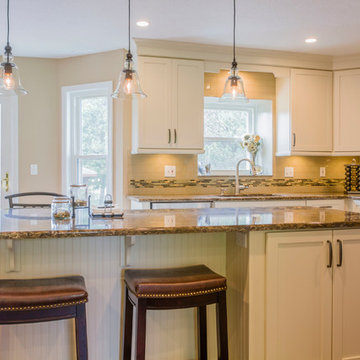
Scott Terna Photography
クリーブランドにある広いトラディショナルスタイルのおしゃれなキッチン (ダブルシンク、フラットパネル扉のキャビネット、白いキャビネット、珪岩カウンター、ベージュキッチンパネル、セラミックタイルのキッチンパネル、シルバーの調理設備、セラミックタイルの床) の写真
クリーブランドにある広いトラディショナルスタイルのおしゃれなキッチン (ダブルシンク、フラットパネル扉のキャビネット、白いキャビネット、珪岩カウンター、ベージュキッチンパネル、セラミックタイルのキッチンパネル、シルバーの調理設備、セラミックタイルの床) の写真
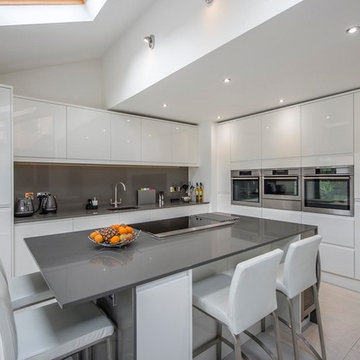
This stunning kitchen is from our Bergwald Range and features White High Gloss Laquered Doors with a J Handle, giving it a seamless look.
他の地域にあるお手頃価格の広いおしゃれなキッチン (アンダーカウンターシンク、フラットパネル扉のキャビネット、白いキャビネット、珪岩カウンター、グレーのキッチンパネル、石スラブのキッチンパネル、シルバーの調理設備、セラミックタイルの床、ベージュの床) の写真
他の地域にあるお手頃価格の広いおしゃれなキッチン (アンダーカウンターシンク、フラットパネル扉のキャビネット、白いキャビネット、珪岩カウンター、グレーのキッチンパネル、石スラブのキッチンパネル、シルバーの調理設備、セラミックタイルの床、ベージュの床) の写真
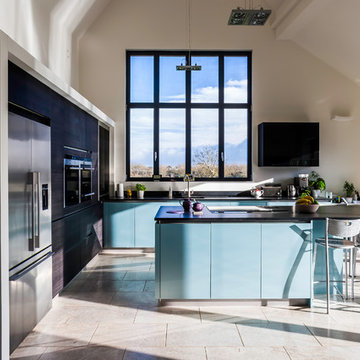
エセックスにあるお手頃価格の広いコンテンポラリースタイルのおしゃれなキッチン (アンダーカウンターシンク、フラットパネル扉のキャビネット、青いキャビネット、珪岩カウンター、黒い調理設備、セラミックタイルの床) の写真
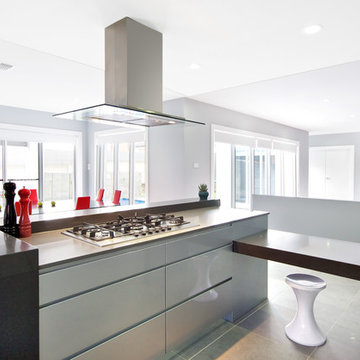
他の地域にある広いコンテンポラリースタイルのおしゃれなキッチン (フラットパネル扉のキャビネット、グレーのキャビネット、クオーツストーンカウンター、ミラータイルのキッチンパネル、シルバーの調理設備、セラミックタイルの床) の写真
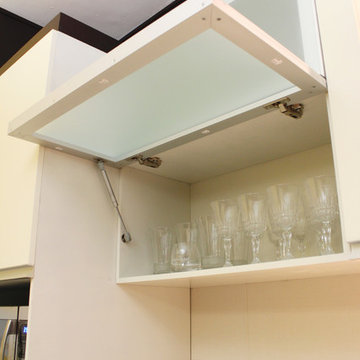
Vertical opening frosted glass with aluminum frame doors.
他の地域にある広いモダンスタイルのおしゃれなキッチン (ダブルシンク、フラットパネル扉のキャビネット、茶色いキャビネット、クオーツストーンカウンター、オレンジのキッチンパネル、モザイクタイルのキッチンパネル、シルバーの調理設備、セラミックタイルの床、アイランドなし) の写真
他の地域にある広いモダンスタイルのおしゃれなキッチン (ダブルシンク、フラットパネル扉のキャビネット、茶色いキャビネット、クオーツストーンカウンター、オレンジのキッチンパネル、モザイクタイルのキッチンパネル、シルバーの調理設備、セラミックタイルの床、アイランドなし) の写真
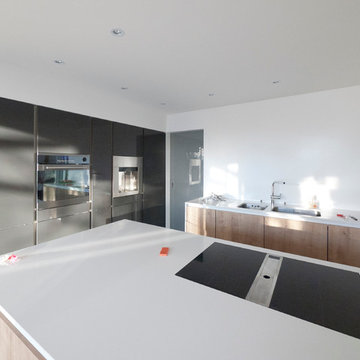
Liadesign
ミラノにある高級な広いモダンスタイルのおしゃれなキッチン (シングルシンク、フラットパネル扉のキャビネット、中間色木目調キャビネット、人工大理石カウンター、シルバーの調理設備、セラミックタイルの床) の写真
ミラノにある高級な広いモダンスタイルのおしゃれなキッチン (シングルシンク、フラットパネル扉のキャビネット、中間色木目調キャビネット、人工大理石カウンター、シルバーの調理設備、セラミックタイルの床) の写真
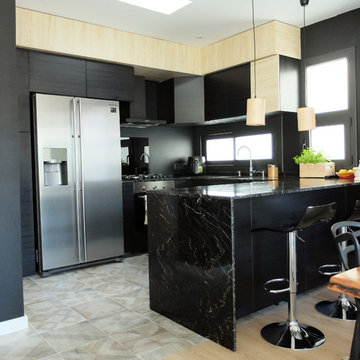
Marta Rodríguez | Accesible Reformas
バルセロナにある広いコンテンポラリースタイルのおしゃれなキッチン (アンダーカウンターシンク、フラットパネル扉のキャビネット、黒いキャビネット、大理石カウンター、黒いキッチンパネル、ガラスまたは窓のキッチンパネル、シルバーの調理設備、セラミックタイルの床、マルチカラーの床) の写真
バルセロナにある広いコンテンポラリースタイルのおしゃれなキッチン (アンダーカウンターシンク、フラットパネル扉のキャビネット、黒いキャビネット、大理石カウンター、黒いキッチンパネル、ガラスまたは窓のキッチンパネル、シルバーの調理設備、セラミックタイルの床、マルチカラーの床) の写真
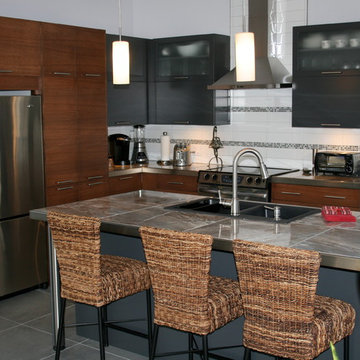
モントリオールにあるラグジュアリーな広いコンテンポラリースタイルのおしゃれなキッチン (ドロップインシンク、フラットパネル扉のキャビネット、中間色木目調キャビネット、タイルカウンター、マルチカラーのキッチンパネル、セラミックタイルのキッチンパネル、シルバーの調理設備、セラミックタイルの床) の写真
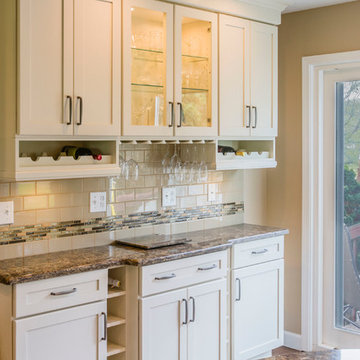
Scott Terna Photography
クリーブランドにある広いトラディショナルスタイルのおしゃれなキッチン (ダブルシンク、フラットパネル扉のキャビネット、白いキャビネット、珪岩カウンター、ベージュキッチンパネル、セラミックタイルのキッチンパネル、シルバーの調理設備、セラミックタイルの床) の写真
クリーブランドにある広いトラディショナルスタイルのおしゃれなキッチン (ダブルシンク、フラットパネル扉のキャビネット、白いキャビネット、珪岩カウンター、ベージュキッチンパネル、セラミックタイルのキッチンパネル、シルバーの調理設備、セラミックタイルの床) の写真
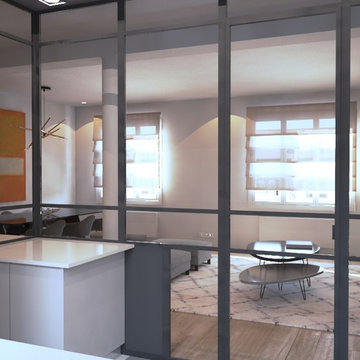
Proyecto: Ramón de Arana, Arquitecto. Promotora: Darya Homes.
マドリードにある高級な広いモダンスタイルのおしゃれなキッチン (アンダーカウンターシンク、フラットパネル扉のキャビネット、白いキャビネット、クオーツストーンカウンター、白いキッチンパネル、白い調理設備、セラミックタイルの床、アイランドなし、白い床) の写真
マドリードにある高級な広いモダンスタイルのおしゃれなキッチン (アンダーカウンターシンク、フラットパネル扉のキャビネット、白いキャビネット、クオーツストーンカウンター、白いキッチンパネル、白い調理設備、セラミックタイルの床、アイランドなし、白い床) の写真
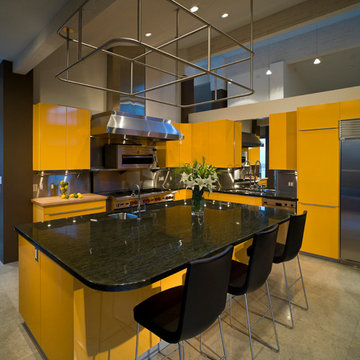
バンクーバーにある高級な広いモダンスタイルのおしゃれなキッチン (アンダーカウンターシンク、フラットパネル扉のキャビネット、黄色いキャビネット、御影石カウンター、メタリックのキッチンパネル、メタルタイルのキッチンパネル、シルバーの調理設備、セラミックタイルの床、ベージュの床) の写真
広いL型キッチン (フラットパネル扉のキャビネット、セラミックタイルの床) の写真
90