広いキッチン (フラットパネル扉のキャビネット、セラミックタイルの床、磁器タイルの床、アンダーカウンターシンク) の写真
絞り込み:
資材コスト
並び替え:今日の人気順
写真 1〜20 枚目(全 10,835 枚)

マイアミにある広いモダンスタイルのおしゃれなキッチン (フラットパネル扉のキャビネット、濃色木目調キャビネット、パネルと同色の調理設備、白いキッチンカウンター、アンダーカウンターシンク、磁器タイルの床、ベージュの床) の写真

Beige kitchen cabinets with glass doors. Large kitchen with island and wall cabinets. Marble countertop. A huge amount of drawers and storage. A breakfast area on the island, sitting for 3 people. Panel-ready refrigerator, built-in appliances, smart sink. Under cabinet lighting, LED lighting in tall units. Euromobil kitchen. Induction cooktop. Big kitchen window. Handleless design, black handles on the tall units and refrigerator.

Open kitchen, dining, living
ゴールドコーストにあるラグジュアリーな広いコンテンポラリースタイルのおしゃれなキッチン (アンダーカウンターシンク、フラットパネル扉のキャビネット、白いキャビネット、クオーツストーンカウンター、ミラータイルのキッチンパネル、シルバーの調理設備、磁器タイルの床、マルチカラーの床、白いキッチンカウンター) の写真
ゴールドコーストにあるラグジュアリーな広いコンテンポラリースタイルのおしゃれなキッチン (アンダーカウンターシンク、フラットパネル扉のキャビネット、白いキャビネット、クオーツストーンカウンター、ミラータイルのキッチンパネル、シルバーの調理設備、磁器タイルの床、マルチカラーの床、白いキッチンカウンター) の写真

This mid century modern home boasted irreplaceable features including original wood cabinets, wood ceiling, and a wall of floor to ceiling windows. C&R developed a design that incorporated the existing details with additional custom cabinets that matched perfectly. A new lighting plan, quartz counter tops, plumbing fixtures, tile backsplash and floors, and new appliances transformed this kitchen while retaining all the mid century flavor.
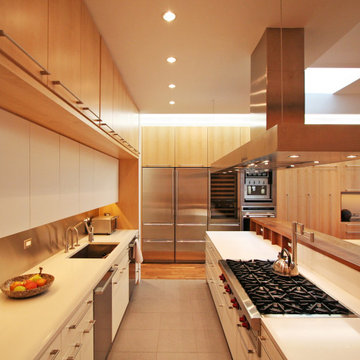
The open plan kitchen includes a large island with bar height seating, a custom range hood, stainless appliances, and a stainless backsplash.
ニューヨークにある広いおしゃれなキッチン (アンダーカウンターシンク、フラットパネル扉のキャビネット、白いキャビネット、人工大理石カウンター、メタリックのキッチンパネル、シルバーの調理設備、セラミックタイルの床、グレーの床、白いキッチンカウンター) の写真
ニューヨークにある広いおしゃれなキッチン (アンダーカウンターシンク、フラットパネル扉のキャビネット、白いキャビネット、人工大理石カウンター、メタリックのキッチンパネル、シルバーの調理設備、セラミックタイルの床、グレーの床、白いキッチンカウンター) の写真

サンフランシスコにある広いコンテンポラリースタイルのおしゃれなキッチン (アンダーカウンターシンク、フラットパネル扉のキャビネット、中間色木目調キャビネット、クオーツストーンカウンター、緑のキッチンパネル、セラミックタイルのキッチンパネル、シルバーの調理設備、磁器タイルの床、グレーの床、黒いキッチンカウンター) の写真

Ryan Gamma
タンパにある高級な広いモダンスタイルのおしゃれなキッチン (アンダーカウンターシンク、フラットパネル扉のキャビネット、クオーツストーンカウンター、グレーのキッチンパネル、ガラス板のキッチンパネル、シルバーの調理設備、磁器タイルの床、グレーの床、白いキッチンカウンター、白いキャビネット) の写真
タンパにある高級な広いモダンスタイルのおしゃれなキッチン (アンダーカウンターシンク、フラットパネル扉のキャビネット、クオーツストーンカウンター、グレーのキッチンパネル、ガラス板のキッチンパネル、シルバーの調理設備、磁器タイルの床、グレーの床、白いキッチンカウンター、白いキャビネット) の写真

At the end of a large great room, this kitchen features a large working island, in addition to a raised counter for bar stools. A blackened steel custom range hood ties in with a steel back splash, all organically placed against a wall of ledge stone that pierces the home from inside to outside.

広いコンテンポラリースタイルのおしゃれなキッチン (アンダーカウンターシンク、フラットパネル扉のキャビネット、濃色木目調キャビネット、珪岩カウンター、マルチカラーのキッチンパネル、モザイクタイルのキッチンパネル、シルバーの調理設備、磁器タイルの床、ベージュの床) の写真
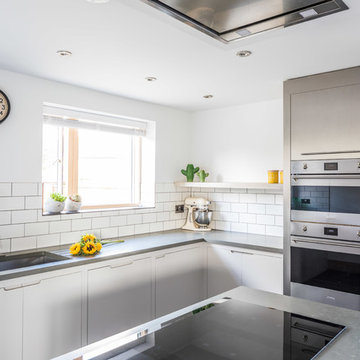
The desired aesthetic was for a contemporary, industrial look which echoed the rest of the house design. This was cleverly achieved by combining cabinets painted in Farrow & Ball Purbeck Stone with a stainless steel wrapped appliance housing, which incorporates ovens and integrated fridge. Arenastone Grigio Concreto was chosen for the worktops providing the look of concrete but in a more durable material, building on the industrial theme.
Charlie O'Beirne - Lukonic Photography
Decorative Accessories from Mon Pote
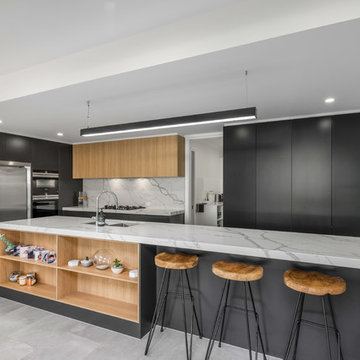
ブリスベンにある高級な広いコンテンポラリースタイルのおしゃれなキッチン (フラットパネル扉のキャビネット、グレーのキャビネット、アンダーカウンターシンク、クオーツストーンカウンター、白いキッチンパネル、石スラブのキッチンパネル、シルバーの調理設備、磁器タイルの床、グレーの床) の写真

Amy Bartlam
ロサンゼルスにあるラグジュアリーな広いコンテンポラリースタイルのおしゃれなキッチン (フラットパネル扉のキャビネット、大理石のキッチンパネル、アンダーカウンターシンク、茶色いキャビネット、大理石カウンター、白いキッチンパネル、パネルと同色の調理設備、セラミックタイルの床、グレーの床、グレーのキッチンカウンター) の写真
ロサンゼルスにあるラグジュアリーな広いコンテンポラリースタイルのおしゃれなキッチン (フラットパネル扉のキャビネット、大理石のキッチンパネル、アンダーカウンターシンク、茶色いキャビネット、大理石カウンター、白いキッチンパネル、パネルと同色の調理設備、セラミックタイルの床、グレーの床、グレーのキッチンカウンター) の写真

porcelain tile planks (up to 96" x 8")
ハワイにある高級な広いコンテンポラリースタイルのおしゃれなキッチン (アンダーカウンターシンク、フラットパネル扉のキャビネット、ガラスまたは窓のキッチンパネル、パネルと同色の調理設備、ベージュの床、濃色木目調キャビネット、磁器タイルの床、クオーツストーンカウンター) の写真
ハワイにある高級な広いコンテンポラリースタイルのおしゃれなキッチン (アンダーカウンターシンク、フラットパネル扉のキャビネット、ガラスまたは窓のキッチンパネル、パネルと同色の調理設備、ベージュの床、濃色木目調キャビネット、磁器タイルの床、クオーツストーンカウンター) の写真
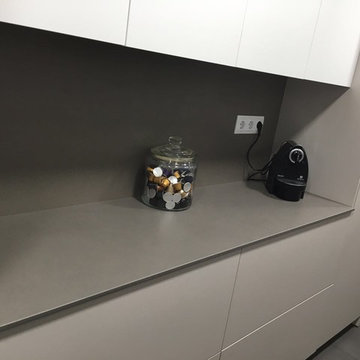
マドリードにある広いコンテンポラリースタイルのおしゃれなキッチン (アンダーカウンターシンク、フラットパネル扉のキャビネット、ベージュのキャビネット、グレーのキッチンパネル、パネルと同色の調理設備、磁器タイルの床、アイランドなし) の写真
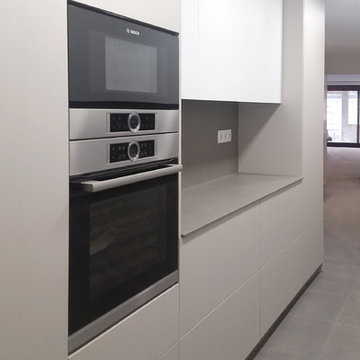
マドリードにある広いコンテンポラリースタイルのおしゃれなキッチン (アンダーカウンターシンク、フラットパネル扉のキャビネット、ベージュのキャビネット、グレーのキッチンパネル、シルバーの調理設備、磁器タイルの床、アイランドなし) の写真

This spacious kitchen was designed for a beautiful 19th century home. The gloss cabinets and raspberry red splash back reflects the light, making this kitchen a bright and inviting place to enjoy with family and friends. All storage solutions have been carefully planned and most appliances are hidden behind doors adding to the spacious feeling of this stunning kitchen.
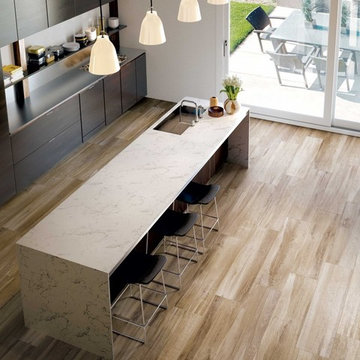
This floor in this photo is actually a porcelain tile installation - the most durable of any flooring material. The high-definition printing technology used to create tiles patterns today create amazingly realistic looks.
"Alder" is available in four colors and two sizes.
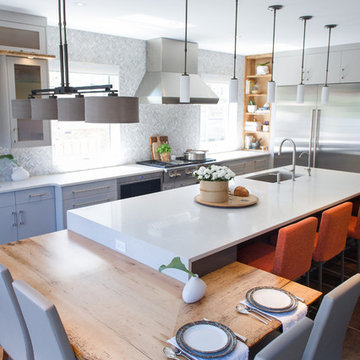
Click Photography
トロントにある広いコンテンポラリースタイルのおしゃれなキッチン (アンダーカウンターシンク、フラットパネル扉のキャビネット、グレーのキャビネット、クオーツストーンカウンター、グレーのキッチンパネル、石タイルのキッチンパネル、シルバーの調理設備、磁器タイルの床) の写真
トロントにある広いコンテンポラリースタイルのおしゃれなキッチン (アンダーカウンターシンク、フラットパネル扉のキャビネット、グレーのキャビネット、クオーツストーンカウンター、グレーのキッチンパネル、石タイルのキッチンパネル、シルバーの調理設備、磁器タイルの床) の写真
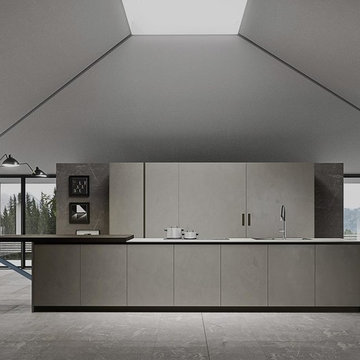
Functional and design kitchens
With 3.1, copatlife continues its march into the creation of definite relations between function and form, derived from a culture of industrial design.
It uses elements and materials able to create an idea of kitchen space suited for its lifestyle, where design and technology give to the project security and contemporary solutions.
copatlife designs solutions and forms in order to help to live this space as unique and special.
A continuous research to find formal and aesthetic solutions capable of resolving and characterizing.
Contents and forms to interpret at best the multiple needs of our daily lives.
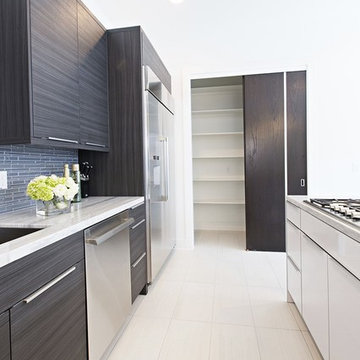
This home was designed by Contour Interior Design, LLC-Nina Magon and Built by Capital Builders. This picture is the property of Contour Interior Design-Nina Magon.
広いキッチン (フラットパネル扉のキャビネット、セラミックタイルの床、磁器タイルの床、アンダーカウンターシンク) の写真
1