マルチアイランドキッチン (フラットパネル扉のキャビネット、マルチカラーのキッチンカウンター、ダブルシンク) の写真
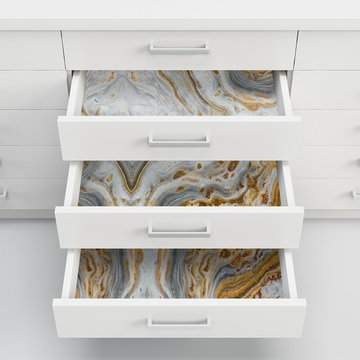
New Flexible multi-purpose decorative tiles by Lumigraf™
Peel and stick – Comes with a self-adhesive backing
Easy to cut with scissors or a multi-usage knife
Simple and easy installation
Affordable
Tough and durable
Adds value and interest to an otherwise lacklustre room; perfect for Home Staging
Dramatically changes the look of any room with a few simple steps
Lumigraf Decor is a new series of tile sized polycarbonate panels designed to quickly, easily and beautifully cover existing vertical surfaces.
Available in a range of square and rectangular sizes, our 0.8 mm thick wall tiles are easy to install without the use of messy adhesive compounds or specialized tools.

A significant transformation to the layout allowed this room to evolve into a multi function space. With precise allocation of appliances, generous proportions to the island bench; which extends around to create a comfortable dining space and clean lines, this open plan kitchen and living area will be the envy of all entertainers!
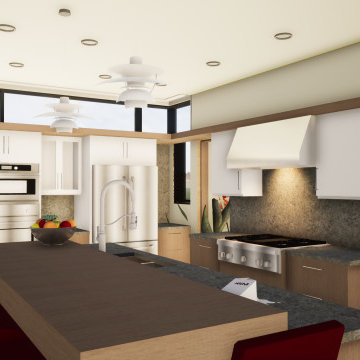
This open kitchen serves two spaces, the dining room to the south and, by means of the beverage bar, the living room to the east. A generous pantry behind the stove wall also contains a dumbwaiter receiving parcels from the garage below and delivering stakes to the rooftop barbecue above.
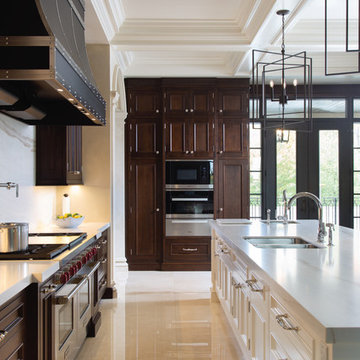
This kitchen is nothing short of awe-inspiring. The sheer size is jaw-dropping, but the details are just as special. This design uses a dark mahogany wood stain, in contrast to a white food prep island and white countertops, and maintains clean lines and a consistent feel with the size and shape of the first island echoed in the dining island and even the living room couch. On either side of the kitchen are beautiful, handmade cabinets, one hosting ample pantry storage, and the other the primary appliances, while further into the room 2 more units provide a wine and coffee bar, and a lovely space to store and display fine dishes (accented with decorative frosted glass). Luxury seeps through every pore of this kitchen, but so, too, does a certain warmth that comes with a space designed for hosting and providing your guests with their own luxury experience. The lighting in this room finishes the space off with an intriguing, industrial touch, once again reiterating that kitchens can be fashionable and functional at the same time.
PC: Fred Huntsberger
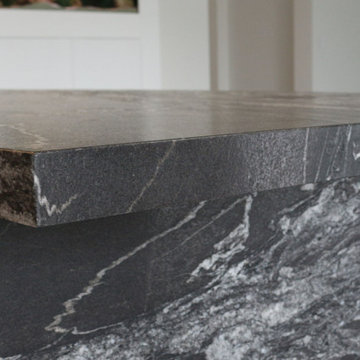
Its a modern galley shape kitchen with handles and huge breakfast bar both side waterfall in kurrajong home.
Cabinets are in white color with semi gloss finish.

Candy
ロサンゼルスにあるお手頃価格の中くらいなモダンスタイルのおしゃれなキッチン (ダブルシンク、フラットパネル扉のキャビネット、中間色木目調キャビネット、クオーツストーンカウンター、マルチカラーのキッチンパネル、石タイルのキッチンパネル、パネルと同色の調理設備、セラミックタイルの床、ベージュの床、マルチカラーのキッチンカウンター) の写真
ロサンゼルスにあるお手頃価格の中くらいなモダンスタイルのおしゃれなキッチン (ダブルシンク、フラットパネル扉のキャビネット、中間色木目調キャビネット、クオーツストーンカウンター、マルチカラーのキッチンパネル、石タイルのキッチンパネル、パネルと同色の調理設備、セラミックタイルの床、ベージュの床、マルチカラーのキッチンカウンター) の写真
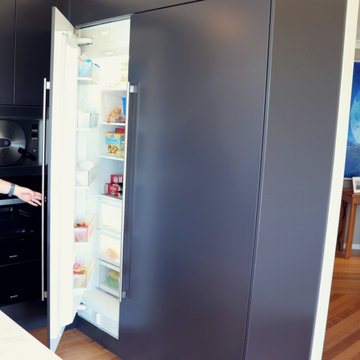
A significant transformation to the layout allowed this room to evolve into a multi function space. With precise allocation of appliances, generous proportions to the island bench; which extends around to create a comfortable dining space and clean lines, this open plan kitchen and living area will be the envy of all entertainers!
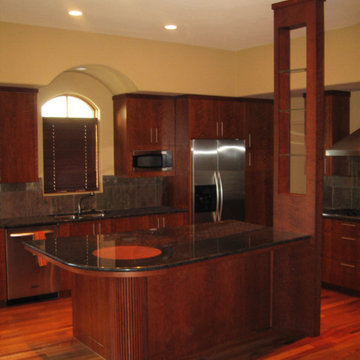
Keppers Design
ミネアポリスにある中くらいなコンテンポラリースタイルのおしゃれなキッチン (ダブルシンク、フラットパネル扉のキャビネット、濃色木目調キャビネット、御影石カウンター、黒いキッチンパネル、石タイルのキッチンパネル、シルバーの調理設備、濃色無垢フローリング、赤い床、マルチカラーのキッチンカウンター) の写真
ミネアポリスにある中くらいなコンテンポラリースタイルのおしゃれなキッチン (ダブルシンク、フラットパネル扉のキャビネット、濃色木目調キャビネット、御影石カウンター、黒いキッチンパネル、石タイルのキッチンパネル、シルバーの調理設備、濃色無垢フローリング、赤い床、マルチカラーのキッチンカウンター) の写真
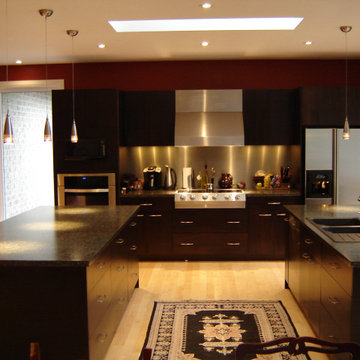
トロントにある高級な広いコンテンポラリースタイルのおしゃれなキッチン (ダブルシンク、フラットパネル扉のキャビネット、濃色木目調キャビネット、ラミネートカウンター、メタリックのキッチンパネル、シルバーの調理設備、淡色無垢フローリング、マルチカラーのキッチンカウンター) の写真
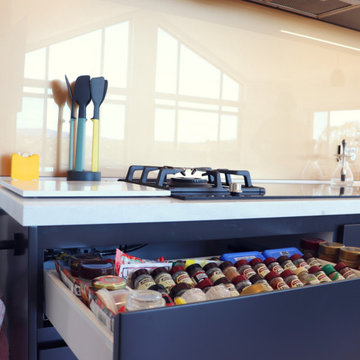
A significant transformation to the layout allowed this room to evolve into a multi function space. With precise allocation of appliances, generous proportions to the island bench; which extends around to create a comfortable dining space and clean lines, this open plan kitchen and living area will be the envy of all entertainers!
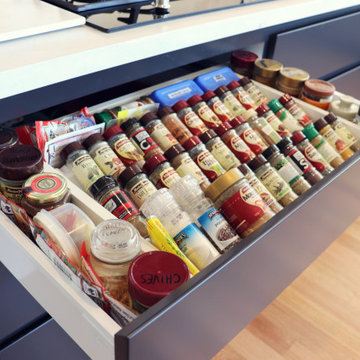
A significant transformation to the layout allowed this room to evolve into a multi function space. With precise allocation of appliances, generous proportions to the island bench; which extends around to create a comfortable dining space and clean lines, this open plan kitchen and living area will be the envy of all entertainers!
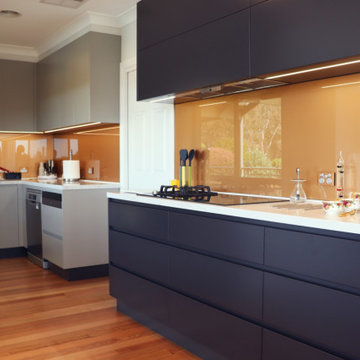
A significant transformation to the layout allowed this room to evolve into a multi function space. With precise allocation of appliances, generous proportions to the island bench; which extends around to create a comfortable dining space and clean lines, this open plan kitchen and living area will be the envy of all entertainers!
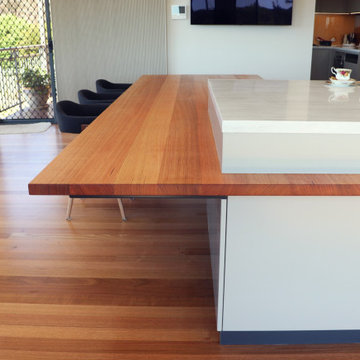
A significant transformation to the layout allowed this room to evolve into a multi function space. With precise allocation of appliances, generous proportions to the island bench; which extends around to create a comfortable dining space and clean lines, this open plan kitchen and living area will be the envy of all entertainers!
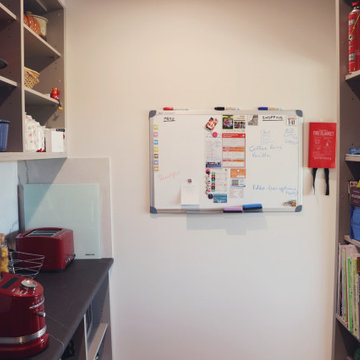
A significant transformation to the layout allowed this room to evolve into a multi function space. With precise allocation of appliances, generous proportions to the island bench; which extends around to create a comfortable dining space and clean lines, this open plan kitchen and living area will be the envy of all entertainers!
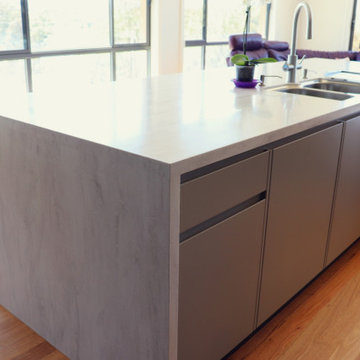
A significant transformation to the layout allowed this room to evolve into a multi function space. With precise allocation of appliances, generous proportions to the island bench; which extends around to create a comfortable dining space and clean lines, this open plan kitchen and living area will be the envy of all entertainers!
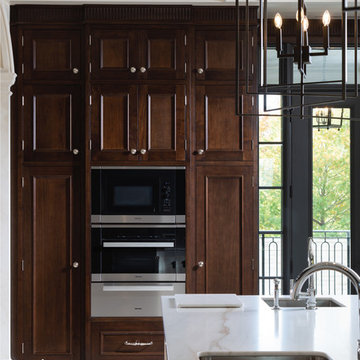
This kitchen is nothing short of awe-inspiring. The sheer size is jaw-dropping, but the details are just as special. This design uses a dark mahogany wood stain, in contrast to a white food prep island and white countertops, and maintains clean lines and a consistent feel with the size and shape of the first island echoed in the dining island and even the living room couch. On either side of the kitchen are beautiful, handmade cabinets, one hosting ample pantry storage, and the other the primary appliances, while further into the room 2 more units provide a wine and coffee bar, and a lovely space to store and display fine dishes (accented with decorative frosted glass). Luxury seeps through every pore of this kitchen, but so, too, does a certain warmth that comes with a space designed for hosting and providing your guests with their own luxury experience. The lighting in this room finishes the space off with an intriguing, industrial touch, once again reiterating that kitchens can be fashionable and functional at the same time.
PC: Fred Huntsberger
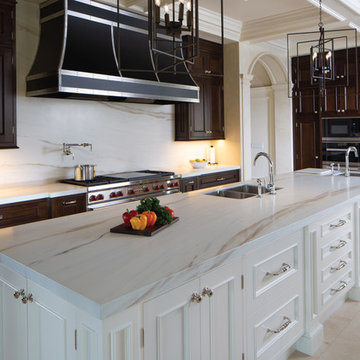
This kitchen is nothing short of awe-inspiring. The sheer size is jaw-dropping, but the details are just as special. This design uses a dark mahogany wood stain, in contrast to a white food prep island and white countertops, and maintains clean lines and a consistent feel with the size and shape of the first island echoed in the dining island and even the living room couch. On either side of the kitchen are beautiful, handmade cabinets, one hosting ample pantry storage, and the other the primary appliances, while further into the room 2 more units provide a wine and coffee bar, and a lovely space to store and display fine dishes (accented with decorative frosted glass). Luxury seeps through every pore of this kitchen, but so, too, does a certain warmth that comes with a space designed for hosting and providing your guests with their own luxury experience. The lighting in this room finishes the space off with an intriguing, industrial touch, once again reiterating that kitchens can be fashionable and functional at the same time.
PC: Fred Huntsberger
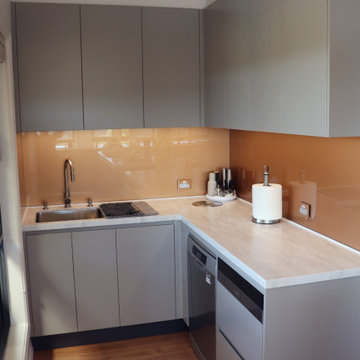
A significant transformation to the layout allowed this room to evolve into a multi function space. With precise allocation of appliances, generous proportions to the island bench; which extends around to create a comfortable dining space and clean lines, this open plan kitchen and living area will be the envy of all entertainers!
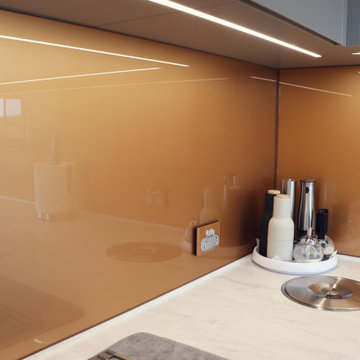
A significant transformation to the layout allowed this room to evolve into a multi function space. With precise allocation of appliances, generous proportions to the island bench; which extends around to create a comfortable dining space and clean lines, this open plan kitchen and living area will be the envy of all entertainers!
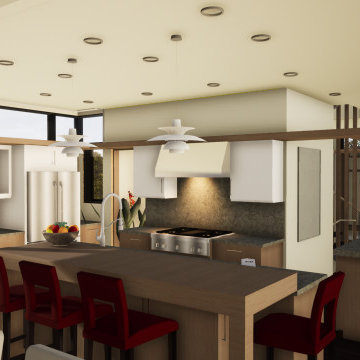
This open kitchen serves two spaces, the dining room to the south and, by means of the beverage bar, the living room to the east. A generous pantry behind the stove wall also contains a dumbwaiter receiving parcels from the garage below and delivering stakes to the rooftop barbecue above.
マルチアイランドキッチン (フラットパネル扉のキャビネット、マルチカラーのキッチンカウンター、ダブルシンク) の写真
1