ブラウンのキッチン (フラットパネル扉のキャビネット、コンクリートカウンター、木材カウンター、淡色無垢フローリング、無垢フローリング、クッションフロア、白い床) の写真
絞り込み:
資材コスト
並び替え:今日の人気順
写真 1〜11 枚目(全 11 枚)
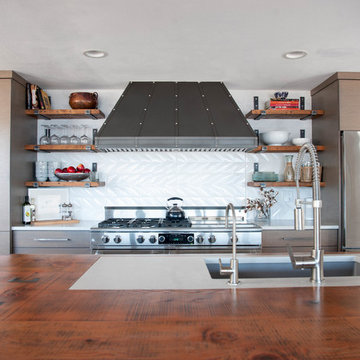
Midcentury modern home on Lake Sammamish. We used mixed materials and styles to add interest to this bright space. A Caesarstone quartz insert protects the reclaimed wood counter top and provides a work space for the chef. The crushed granite sink allows for easy clean-up and a scratch proof surface.

Countertop Wood: Peruvian Walnut
Construction Style: Edge Grain
Wood Countertop Location: Baldwin, Maryland
Countertop Thickness: 4"
Size: 51" x 154 1/2" mitered to 51" x 38 1/2"
Countertop Edge Profile: 1/8” Roundover on top horizontal edges, bottom horizontal edges, and vertical corners
Wood Countertop Finish: Durata® Waterproof Permanent Finish in Matte sheen
Wood Stain: Natural Wood – No Stain
Designer: Paul Bentham of Jennifer Gilmer Kitchen & Bath
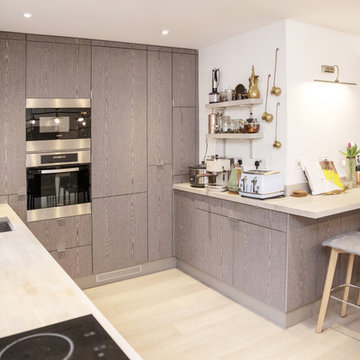
U-shaped kitchen features a full height row of units and a two base unit rows.
Bespoke kitchen fronts are made from grey oak veneer with repeating crown pattern. Wooden worktop is stained to match the wooden floor.
Stainless steel and black glass integrated appliances and an undermount sink fit well in the grey and white setting.
Bright utensils and free standing appliances liven up the setting.
Splashes of antique bronze are scattered around from the lion handles to the breakfast bar lights and coffee utensils.
Photo credits CorePro Ltd
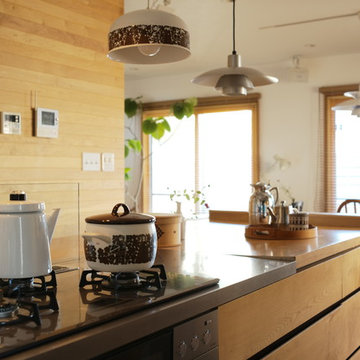
印刷以外は、私たちが全て手がけました Photo by Hitomi Mese
他の地域にあるおしゃれなキッチン (一体型シンク、フラットパネル扉のキャビネット、中間色木目調キャビネット、木材カウンター、シルバーの調理設備、淡色無垢フローリング、白い床) の写真
他の地域にあるおしゃれなキッチン (一体型シンク、フラットパネル扉のキャビネット、中間色木目調キャビネット、木材カウンター、シルバーの調理設備、淡色無垢フローリング、白い床) の写真
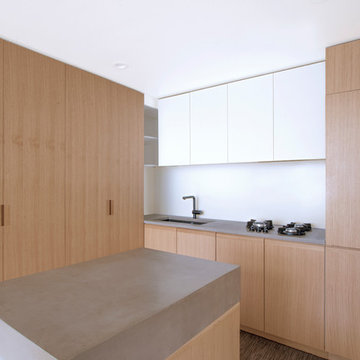
ニューヨークにあるコンテンポラリースタイルのおしゃれなキッチン (アンダーカウンターシンク、フラットパネル扉のキャビネット、淡色木目調キャビネット、コンクリートカウンター、パネルと同色の調理設備、淡色無垢フローリング、白い床、グレーのキッチンカウンター) の写真
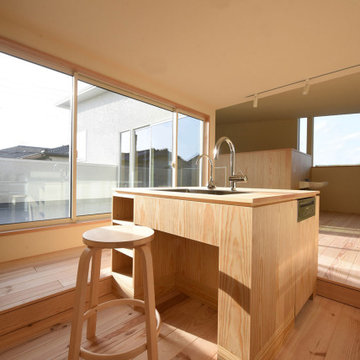
CSH #74 M House
様々な針葉樹によりトーンを整えた、ビスポーク・キッチン。
ユニークなスクエア型を採用しています。
他の地域にある小さなモダンスタイルのおしゃれなキッチン (ドロップインシンク、フラットパネル扉のキャビネット、木材カウンター、シルバーの調理設備、淡色無垢フローリング、白い床、クロスの天井) の写真
他の地域にある小さなモダンスタイルのおしゃれなキッチン (ドロップインシンク、フラットパネル扉のキャビネット、木材カウンター、シルバーの調理設備、淡色無垢フローリング、白い床、クロスの天井) の写真
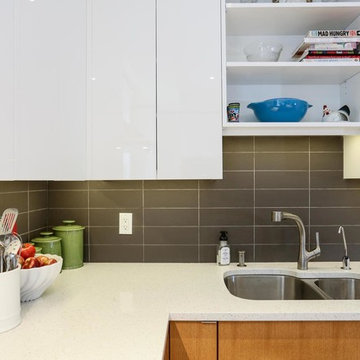
トロントにある高級な中くらいなトランジショナルスタイルのおしゃれなキッチン (ダブルシンク、フラットパネル扉のキャビネット、白いキャビネット、木材カウンター、グレーのキッチンパネル、サブウェイタイルのキッチンパネル、シルバーの調理設備、淡色無垢フローリング、白い床) の写真
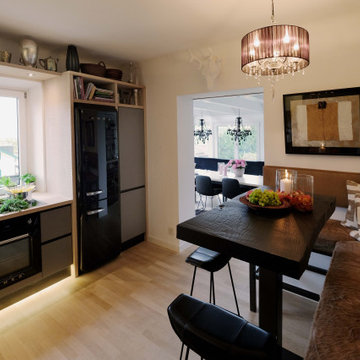
Aus alt mach neu.
Zeitgemäß und gemütlich gestaltete Wohnung in einem über 100 Jahre alten Haus am Tegernsee
ミュンヘンにある高級な広いコンテンポラリースタイルのおしゃれなキッチン (ドロップインシンク、フラットパネル扉のキャビネット、グレーのキャビネット、木材カウンター、黒い調理設備、淡色無垢フローリング、白い床、ベージュのキッチンカウンター) の写真
ミュンヘンにある高級な広いコンテンポラリースタイルのおしゃれなキッチン (ドロップインシンク、フラットパネル扉のキャビネット、グレーのキャビネット、木材カウンター、黒い調理設備、淡色無垢フローリング、白い床、ベージュのキッチンカウンター) の写真
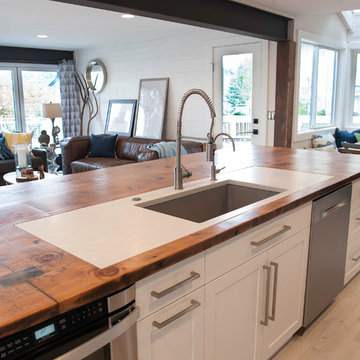
Midcentury modern home on Lake Sammamish. We used mixed materials and styles to add interest to this bright space. A Caesarstone quartz insert protects the reclaimed wood counter top and provides a work space for the chef. The crushed granite sink allows for easy clean-up and a scratch proof surface.
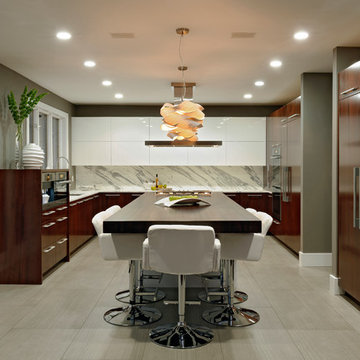
Countertop Wood: Peruvian Walnut
Construction Style: Edge Grain
Wood Countertop Location: Baldwin, Maryland
Countertop Thickness: 4"
Size: 51" x 154 1/2" mitered to 51" x 38 1/2"
Countertop Edge Profile: 1/8” Roundover on top horizontal edges, bottom horizontal edges, and vertical corners
Wood Countertop Finish: Durata® Waterproof Permanent Finish in Matte sheen
Wood Stain: Natural Wood – No Stain
Designer: Paul Bentham of Jennifer Gilmer Kitchen & Bath
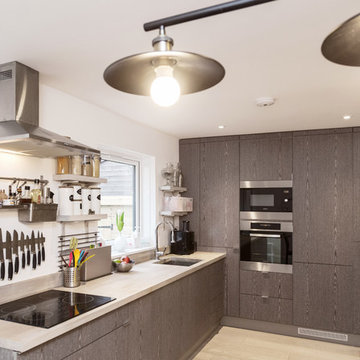
U-shaped kitchen features a full height row of units and a two base unit rows.
Bespoke kitchen fronts are made from grey oak veneer with repeating crown pattern. Wooden worktop is stained to match the wooden floor.
Stainless steel and black glass integrated appliances and an undermount sink fit well in the grey and white setting.
Bright utensils and free standing appliances liven up the setting.
Photo credits CorePro Ltd
ブラウンのキッチン (フラットパネル扉のキャビネット、コンクリートカウンター、木材カウンター、淡色無垢フローリング、無垢フローリング、クッションフロア、白い床) の写真
1