ブラウンのキッチン (フラットパネル扉のキャビネット、黒いキッチンカウンター) の写真
絞り込み:
資材コスト
並び替え:今日の人気順
写真 1〜20 枚目(全 2,586 枚)
1/4

Offene, schwarze Küche mit großer Kochinsel.
ニュルンベルクにある中くらいなコンテンポラリースタイルのおしゃれなキッチン (ドロップインシンク、フラットパネル扉のキャビネット、茶色いキッチンパネル、木材のキッチンパネル、黒い調理設備、無垢フローリング、茶色い床、黒いキッチンカウンター、グレーのキャビネット) の写真
ニュルンベルクにある中くらいなコンテンポラリースタイルのおしゃれなキッチン (ドロップインシンク、フラットパネル扉のキャビネット、茶色いキッチンパネル、木材のキッチンパネル、黒い調理設備、無垢フローリング、茶色い床、黒いキッチンカウンター、グレーのキャビネット) の写真

Large Kitchen Island Has Open and Concealed Storage.
The large island in this loft kitchen isn't only a place to eat, it offers valuable storage space. By removing doors and adding millwork, the island now has a mix of open and concealed storage. The island's black and white color scheme is nicely contrasted by the copper pendant lights above and the teal front door.
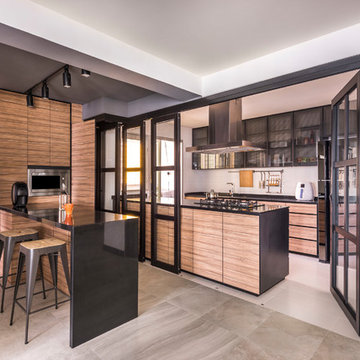
シンガポールにあるコンテンポラリースタイルのおしゃれなII型キッチン (フラットパネル扉のキャビネット、淡色木目調キャビネット、黒い調理設備、ベージュの床、黒いキッチンカウンター) の写真

Lotfi Dakhli
リヨンにあるお手頃価格の中くらいなコンテンポラリースタイルのおしゃれなキッチン (アンダーカウンターシンク、人工大理石カウンター、黒いキッチンパネル、セラミックタイルの床、ベージュの床、黒いキッチンカウンター、フラットパネル扉のキャビネット、濃色木目調キャビネット、黒い調理設備) の写真
リヨンにあるお手頃価格の中くらいなコンテンポラリースタイルのおしゃれなキッチン (アンダーカウンターシンク、人工大理石カウンター、黒いキッチンパネル、セラミックタイルの床、ベージュの床、黒いキッチンカウンター、フラットパネル扉のキャビネット、濃色木目調キャビネット、黒い調理設備) の写真

La cucina lineare è stata inserita nel corridoio che dall'ingresso porta al soggiorno. Sfruttamento dello spazio ottimale per una casa da mettere a reddito. Tutto disegnato su misura; pensili in legno rovere come il pavimento e paraspruzzi in vetro grigio retroverniciato per dare profondità e riflessione di luce.

A streamlined countertop hutch, featuring sleek black metal doors, offers convenient storage for dishware, kitchen necessities, and decor. Integrated lighting elegantly illuminates the items on the shelves, making it an inviting display. The bold black metal doors create a striking contrast against the warm white and stained white oak cabinetry. The focus of the countertop hutch design was to create a practical grab-and-go storage solution, with the powder-coated metal doors taking center stage.
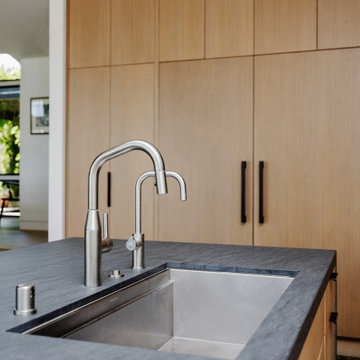
Materials
Countertop: Soapstone
Range Hood: Marble
Cabinets: Vertical Grain White Oak
Appliances
Range: Wolf
Dishwasher: Miele
Fridge: Subzero
Water dispenser: Zip Water

他の地域にある中くらいなモダンスタイルのおしゃれなキッチン (ドロップインシンク、フラットパネル扉のキャビネット、中間色木目調キャビネット、御影石カウンター、パネルと同色の調理設備、無垢フローリング、黒いキッチンカウンター) の写真

Open architecture with exposed beams and wood ceiling create a natural indoor/outdoor ambiance in this midcentury remodel. The kitchen has a bold hexagon tile backsplash and floating shelves with a vintage feel.

New to the area, this client wanted to modernize and clean up this older 1980's home on one floor covering 3500 sq ft. on the golf course. Clean lines and a neutral material palette blends the home into the landscape, while careful craftsmanship gives the home a clean and contemporary appearance.
We first met the client when we were asked to re-design the client future kitchen. The layout was not making any progress with the architect, so they asked us to step and give them a hand. The outcome is wonderful, full and expanse kitchen. The kitchen lead to assisting the client throughout the entire home.
We were also challenged to meet the clients desired design details but also to meet a certain budget number.

Custom IKEA Kitchem Remodel by John Webb Construction using Dendra Doors Modern Slab Profile in VG Doug Fir veneer finish.
ポートランドにあるお手頃価格の中くらいなコンテンポラリースタイルのおしゃれなキッチン (アンダーカウンターシンク、フラットパネル扉のキャビネット、淡色木目調キャビネット、黒いキッチンパネル、セラミックタイルのキッチンパネル、シルバーの調理設備、ベージュの床、黒いキッチンカウンター、三角天井) の写真
ポートランドにあるお手頃価格の中くらいなコンテンポラリースタイルのおしゃれなキッチン (アンダーカウンターシンク、フラットパネル扉のキャビネット、淡色木目調キャビネット、黒いキッチンパネル、セラミックタイルのキッチンパネル、シルバーの調理設備、ベージュの床、黒いキッチンカウンター、三角天井) の写真
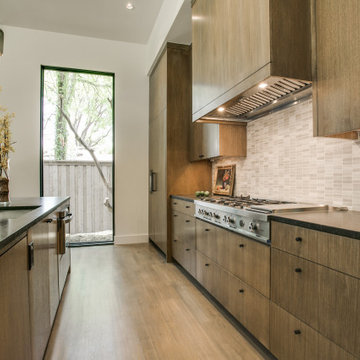
ダラスにある高級な巨大なコンテンポラリースタイルのおしゃれなキッチン (シングルシンク、フラットパネル扉のキャビネット、中間色木目調キャビネット、御影石カウンター、グレーのキッチンパネル、ライムストーンのキッチンパネル、パネルと同色の調理設備、濃色無垢フローリング、グレーの床、黒いキッチンカウンター) の写真

オースティンにある中くらいなミッドセンチュリースタイルのおしゃれなキッチン (ドロップインシンク、フラットパネル扉のキャビネット、緑のキッチンパネル、シルバーの調理設備、テラゾーの床、アイランドなし、白い床、黒いキッチンカウンター、中間色木目調キャビネット) の写真

他の地域にあるコンテンポラリースタイルのおしゃれなダイニングキッチン (アンダーカウンターシンク、フラットパネル扉のキャビネット、中間色木目調キャビネット、人工大理石カウンター、グレーのキッチンパネル、大理石のキッチンパネル、黒い調理設備、磁器タイルの床、グレーの床、黒いキッチンカウンター) の写真
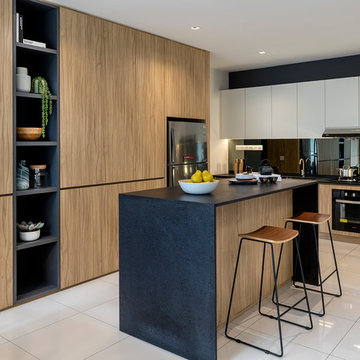
シンガポールにあるコンテンポラリースタイルのおしゃれなキッチン (アンダーカウンターシンク、フラットパネル扉のキャビネット、中間色木目調キャビネット、ミラータイルのキッチンパネル、白い床、黒いキッチンカウンター) の写真
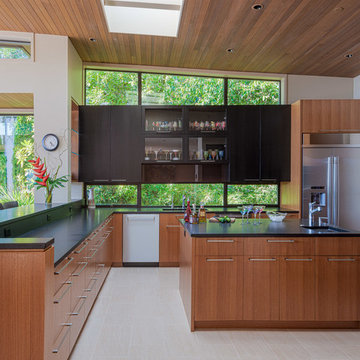
シアトルにあるミッドセンチュリースタイルのおしゃれなアイランドキッチン (アンダーカウンターシンク、フラットパネル扉のキャビネット、中間色木目調キャビネット、ガラスまたは窓のキッチンパネル、シルバーの調理設備、ベージュの床、黒いキッチンカウンター、窓) の写真

ビルバオにあるコンテンポラリースタイルのおしゃれなキッチン (フラットパネル扉のキャビネット、グレーのキッチンパネル、セラミックタイルの床、グレーの床、黒いキッチンカウンター、アンダーカウンターシンク、グレーのキャビネット) の写真

フェニックスにある高級な広いコンテンポラリースタイルのおしゃれなキッチン (フラットパネル扉のキャビネット、ガラスタイルのキッチンパネル、パネルと同色の調理設備、アンダーカウンターシンク、濃色木目調キャビネット、人工大理石カウンター、グレーのキッチンパネル、セメントタイルの床、グレーの床、黒いキッチンカウンター) の写真
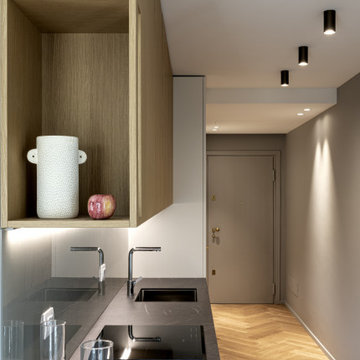
La cucina lineare è stata inserita nel corridoio che dall'ingresso porta al soggiorno. Sfruttamento dello spazio ottimale per una casa da mettere a reddito. Tutto disegnato su misura; pensili in legno rovere come il pavimento e paraspruzzi in vetro grigio retroverniciato per dare profondità e riflessione di luce.

RISTRUTTURAZIONE: CREAZIONE OPEN SPACE CON NUOVO PARQUET DI ROVERE E RIVESTIMENTO SCALA IN ROVERE. CUCINA A VISTA REALIZZATA CON PARETE ATTREZZATA CON ELETTRODOMESTICI ED ISOLA CON CAPPIA ASPIRANTE IN ACCIAIO CON PIANO SNACK.
ブラウンのキッチン (フラットパネル扉のキャビネット、黒いキッチンカウンター) の写真
1