広いキッチン (フラットパネル扉のキャビネット、合板フローリング) の写真
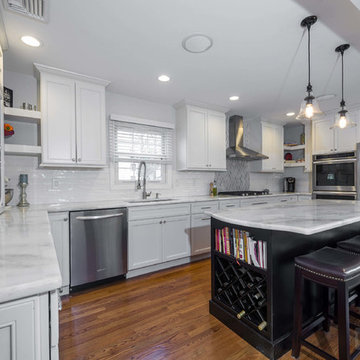
This cherry and maple kitchen was designed with Starmark cabinets in the Bethany door style. Featuring a Java Stain and Marshmallow Cream Tinted Varnish finish, the Mont Blanc Quartzite countertop enhances this kitchen’s grandeur.

It is always a pleasure to work with design-conscious clients. This is a great amalgamation of materials chosen by our clients. Rough-sawn oak veneer is matched with dark grey engineering bricks to make a unique look. The soft tones of the marble are complemented by the antique brass wall taps on the splashback
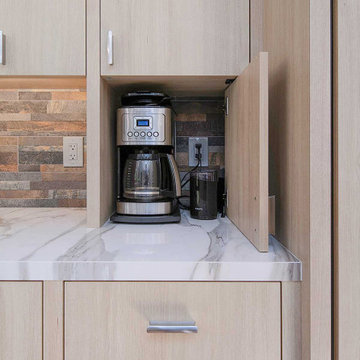
Coffee station appliance garage.
サンフランシスコにある広いコンテンポラリースタイルのおしゃれなキッチン (アンダーカウンターシンク、フラットパネル扉のキャビネット、淡色木目調キャビネット、マルチカラーのキッチンパネル、石タイルのキッチンパネル、パネルと同色の調理設備、合板フローリング、ベージュの床、白いキッチンカウンター、三角天井) の写真
サンフランシスコにある広いコンテンポラリースタイルのおしゃれなキッチン (アンダーカウンターシンク、フラットパネル扉のキャビネット、淡色木目調キャビネット、マルチカラーのキッチンパネル、石タイルのキッチンパネル、パネルと同色の調理設備、合板フローリング、ベージュの床、白いキッチンカウンター、三角天井) の写真
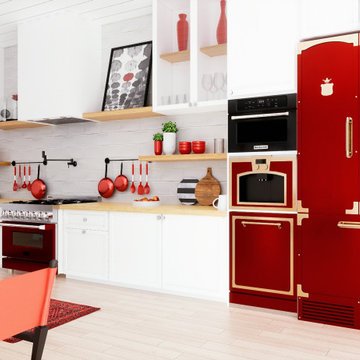
Hi everyone:
My contemporary kitchen design
ready to work as B2B with interior designers
www.mscreationandmore.com/services
クリーブランドにある高級な広いコンテンポラリースタイルのおしゃれなキッチン (エプロンフロントシンク、フラットパネル扉のキャビネット、白いキャビネット、珪岩カウンター、白いキッチンパネル、セラミックタイルのキッチンパネル、カラー調理設備、合板フローリング、ベージュの床、白いキッチンカウンター、塗装板張りの天井) の写真
クリーブランドにある高級な広いコンテンポラリースタイルのおしゃれなキッチン (エプロンフロントシンク、フラットパネル扉のキャビネット、白いキャビネット、珪岩カウンター、白いキッチンパネル、セラミックタイルのキッチンパネル、カラー調理設備、合板フローリング、ベージュの床、白いキッチンカウンター、塗装板張りの天井) の写真
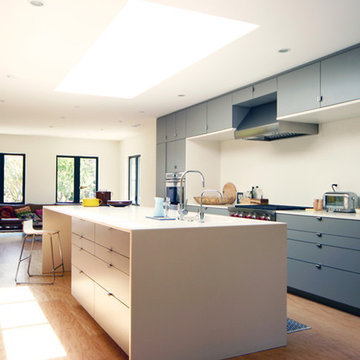
Abet Laminati Cabinets, Corian Bisque Countertops
ロサンゼルスにある広いモダンスタイルのおしゃれなキッチン (フラットパネル扉のキャビネット、グレーのキャビネット、クオーツストーンカウンター、白いキッチンパネル、シルバーの調理設備、合板フローリング、ダブルシンク) の写真
ロサンゼルスにある広いモダンスタイルのおしゃれなキッチン (フラットパネル扉のキャビネット、グレーのキャビネット、クオーツストーンカウンター、白いキッチンパネル、シルバーの調理設備、合板フローリング、ダブルシンク) の写真
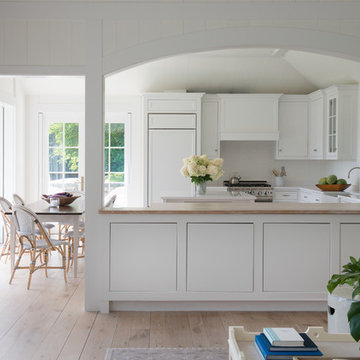
サンフランシスコにある高級な広いカントリー風のおしゃれなキッチン (ドロップインシンク、フラットパネル扉のキャビネット、白いキャビネット、木材カウンター、白いキッチンパネル、シルバーの調理設備、合板フローリング、茶色い床、白いキッチンカウンター) の写真
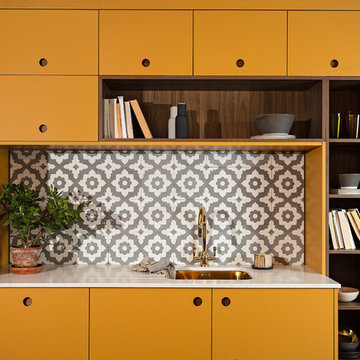
Andy Langley
We've been lusting after beautiful mustard colours for a long time now, and we decided to finally take the plunge. We knew that the arrangement of cabinets that we had created for the back wall would look perfect in a statement colour, with the beautiful open walnut shelving that perfectly complements this colour palette. We love how the rich intensity of this timber adds such a sophisticated vibe to the kitchen and helps to break up the yellow slightly.
We also knew that we had the island that we could use to create an eye-catching feature in the design. We kept the same white quartz worktop on the island, as it has a gorgeous wrap around feature that we think works perfectly with the rest of the kitchen.
We love Inchyra Blue by Farrow and Ball, and after seeing so many of our customers use it in their kitchens, we knew that we needed to incorporate it in some way into the Pelham Kitchen. We didn't want to overpower the India Yellow in any way and didn't want it to feel like the colours were battling against one another.
By having the small island finished in Inchyra Blue allows both colours to separately gain attention and create a beautiful comfortable feeling within the room. We wanted to create subtle points of symmetry throughout the room, so used walnut backings within the Ladbroke handles to tie in with the other use of the walnut in the kitchen.
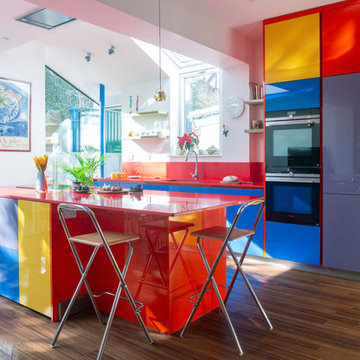
ロンドンにあるお手頃価格の広いコンテンポラリースタイルのおしゃれなキッチン (一体型シンク、フラットパネル扉のキャビネット、ラミネートカウンター、シルバーの調理設備、合板フローリング、茶色い床、赤いキッチンカウンター) の写真
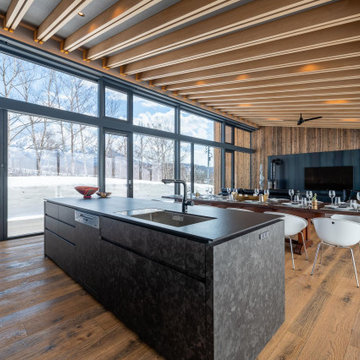
キッチンからリビング方向を見ています。天井は構造垂木を見せています。羊蹄山を眺める事ができます。
他の地域にある広いラスティックスタイルのおしゃれなキッチン (アンダーカウンターシンク、フラットパネル扉のキャビネット、グレーのキャビネット、グレーのキッチンパネル、黒い調理設備、合板フローリング、ベージュの床、黒いキッチンカウンター、表し梁) の写真
他の地域にある広いラスティックスタイルのおしゃれなキッチン (アンダーカウンターシンク、フラットパネル扉のキャビネット、グレーのキャビネット、グレーのキッチンパネル、黒い調理設備、合板フローリング、ベージュの床、黒いキッチンカウンター、表し梁) の写真
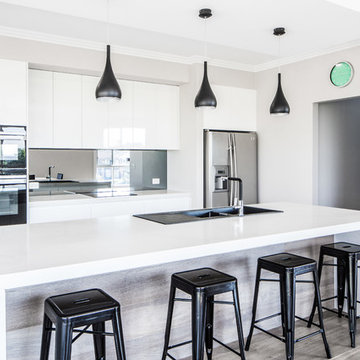
With a luxurious modern aesthetic, this new kitchen was designed for a young family of four moving into their brand new home.
Catering to a specific request for an engineered stone that looked like marble, our designer incorporated 60mm Calcutta Nuvo on the benchtops and island with waterfall ends. This option ensures durability without compromising on style. The butler’s kitchen sits away from the main kitchen space housing the pantry, every day appliances and a secondary sink for faster, tidier entertaining. The floorboard timber feature at the back of the island connects the kitchen to the surrounding dining and living area making this space the cornerstone of the home.
create@shayben.com
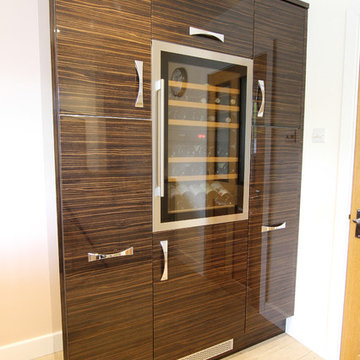
A modern curved kitchen made bespoke and fitted in the South East of the UK
MC Studios Photography (www.mcstudios.co.uk)
ハンプシャーにある高級な広いモダンスタイルのおしゃれなキッチン (アンダーカウンターシンク、フラットパネル扉のキャビネット、茶色いキャビネット、人工大理石カウンター、ベージュキッチンパネル、シルバーの調理設備、合板フローリング) の写真
ハンプシャーにある高級な広いモダンスタイルのおしゃれなキッチン (アンダーカウンターシンク、フラットパネル扉のキャビネット、茶色いキャビネット、人工大理石カウンター、ベージュキッチンパネル、シルバーの調理設備、合板フローリング) の写真
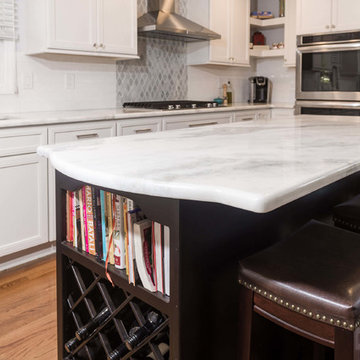
This cherry and maple kitchen was designed with Starmark cabinets in the Bethany door style. Featuring a Java Stain and Marshmallow Cream Tinted Varnish finish, the Mont Blanc Quartzite countertop enhances this kitchen’s grandeur.
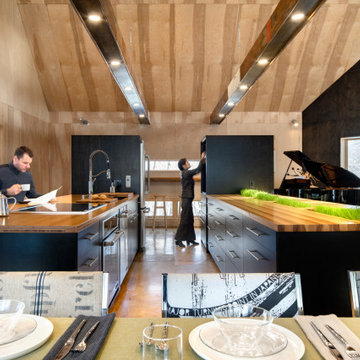
Stream lined kitchen. While living, dining and kitchen occupies the public barn, the private barn consists of office, master bed room, bath room and closets.
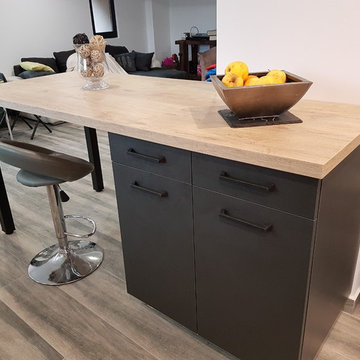
他の地域にある広いインダストリアルスタイルのおしゃれなキッチン (ダブルシンク、フラットパネル扉のキャビネット、淡色木目調キャビネット、ラミネートカウンター、黒いキッチンパネル、合板フローリング) の写真
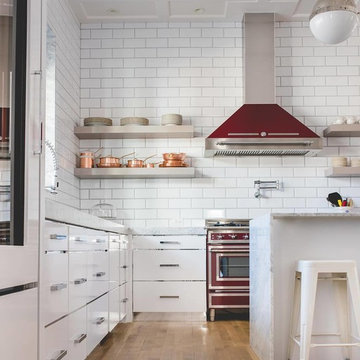
The beautiful splash of burgundy on the hood and oven really pops in this white kitchen.
ヒューストンにある広いコンテンポラリースタイルのおしゃれなキッチン (フラットパネル扉のキャビネット、白いキャビネット、大理石カウンター、白いキッチンパネル、磁器タイルのキッチンパネル、カラー調理設備、合板フローリング) の写真
ヒューストンにある広いコンテンポラリースタイルのおしゃれなキッチン (フラットパネル扉のキャビネット、白いキャビネット、大理石カウンター、白いキッチンパネル、磁器タイルのキッチンパネル、カラー調理設備、合板フローリング) の写真
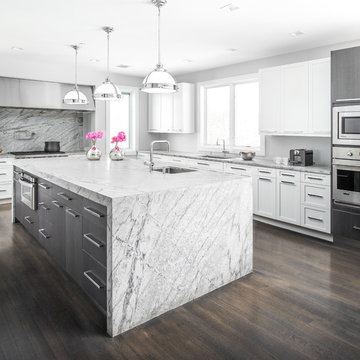
Current and stylish kitchen with a mid city penthouse elegance. Ultra linear and sleek, this kitchen mixes straight, clean hardware, stainless steel appliances, and monochrome grays throughout to create a contemporary feel. Two-tone cabinetry lends a unique sophistication to the space.
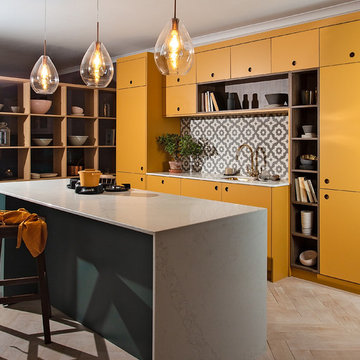
Andy Langley
We've been lusting after beautiful mustard colours for a long time now, and we decided to finally take the plunge. We knew that the arrangement of cabinets that we had created for the back wall would look perfect in a statement colour, with the beautiful open walnut shelving that perfectly complements this colour palette. We love how the rich intensity of this timber adds such a sophisticated vibe to the kitchen and helps to break up the yellow slightly.
We also knew that we had the island that we could use to create an eye-catching feature in the design. We kept the same white quartz worktop on the island, as it has a gorgeous wrap around feature that we think works perfectly with the rest of the kitchen.
We love Inchyra Blue by Farrow and Ball, and after seeing so many of our customers use it in their kitchens, we knew that we needed to incorporate it in some way into the Pelham Kitchen. We didn't want to overpower the India Yellow in any way and didn't want it to feel like the colours were battling against one another.
By having the small island finished in Inchyra Blue allows both colours to separately gain attention and create a beautiful comfortable feeling within the room. We wanted to create subtle points of symmetry throughout the room, so used walnut backings within the Ladbroke handles to tie in with the other use of the walnut in the kitchen.
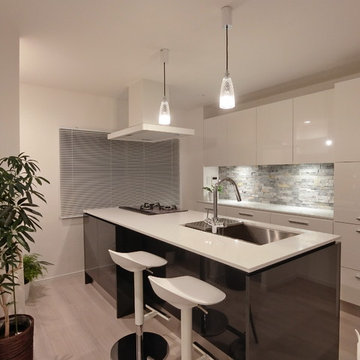
アイランドキッチンはブラックで印象的にしました。
2400L×940Wあります。バックカウンターは白でどちらも特注で製作しました。
天板はウォーツサイトを使用し、シンクと水切りは手板金で作りました。
レンジフードはアリアフィーナ、食洗機はミーレ、ガスコンロはリンナイ製です。
キッチンの対面は収納とハイチェアが入るように奥行を変えています。
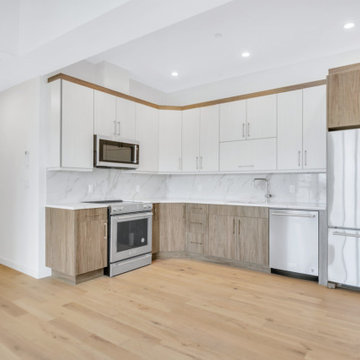
Flat Panel wood base unites & white gloss upper cabinets. Top with Carrera marble countertops and backsplash
ニューヨークにある高級な広いモダンスタイルのおしゃれなキッチン (アンダーカウンターシンク、フラットパネル扉のキャビネット、ヴィンテージ仕上げキャビネット、大理石カウンター、グレーのキッチンパネル、大理石のキッチンパネル、シルバーの調理設備、合板フローリング、茶色い床、グレーのキッチンカウンター) の写真
ニューヨークにある高級な広いモダンスタイルのおしゃれなキッチン (アンダーカウンターシンク、フラットパネル扉のキャビネット、ヴィンテージ仕上げキャビネット、大理石カウンター、グレーのキッチンパネル、大理石のキッチンパネル、シルバーの調理設備、合板フローリング、茶色い床、グレーのキッチンカウンター) の写真
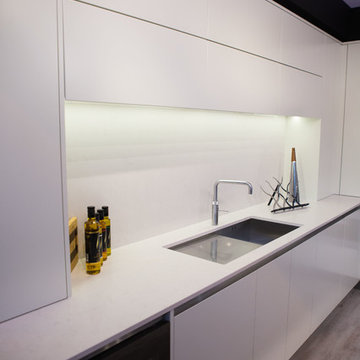
Simon Taylor Furniture's winning kitchen design at Grand Designs Live reflected the renowned qualities of both the Simon Taylor Furniture and Miele brands - focusing efforts on high performance, style, innovation, and providing room for cooking, entertaining, dining, and everything else for today's modern kitchen.
The unique design showcases a modern finish with bespoke cabinetry and stainless steel appliances that work perfectly with durable Caesarstone work surfaces for a luxury hard-wearing finish.
Simon Taylor's remarkable traditional kitchens are renowned for their outstanding craftsmanship and unique design features. As we celebrate 30 years of fine furniture making and luxury interiors the company are committed to upholding traditional values as we revealed our new range of modern contemporary kitchens, in our "Linear Range", at Grand Designs Live 2015.
Simon Taylor Furniture's bespoke showroom and workshop is located in Bierton, Buckinghamshire, where you can experience the quality of our craftsmanship and fine furniture making.
広いキッチン (フラットパネル扉のキャビネット、合板フローリング) の写真
1