II型キッチン (フラットパネル扉のキャビネット、オープンシェルフ、クッションフロア、マルチカラーの床) の写真
絞り込み:
資材コスト
並び替え:今日の人気順
写真 1〜20 枚目(全 55 枚)

Medallion Cherry Madison door style in Chestnut stain was installed with brushed nickel hardware. Eternia Castlebar quartz was installed on the countertop. Modern Hearth White Ash 3x12 field tile and 6x6 deco tile was installed on the backsplash. Three Kichler decorative pendants in brushed nickel was installed over the island. Transolid single stainless steel undermount sink was installed. On the floor is Homecrest Cascade Dover Slate vinyl tile.

シドニーにあるラグジュアリーな広いモダンスタイルのおしゃれなキッチン (アンダーカウンターシンク、フラットパネル扉のキャビネット、白いキャビネット、御影石カウンター、マルチカラーのキッチンパネル、御影石のキッチンパネル、シルバーの調理設備、クッションフロア、マルチカラーの床、マルチカラーのキッチンカウンター、三角天井) の写真
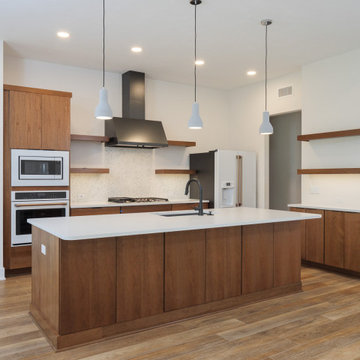
Grayton Modern Farmhouse
他の地域にあるコンテンポラリースタイルのおしゃれなキッチン (アンダーカウンターシンク、珪岩カウンター、白いキッチンパネル、セラミックタイルのキッチンパネル、白い調理設備、クッションフロア、マルチカラーの床、白いキッチンカウンター、フラットパネル扉のキャビネット、茶色いキャビネット) の写真
他の地域にあるコンテンポラリースタイルのおしゃれなキッチン (アンダーカウンターシンク、珪岩カウンター、白いキッチンパネル、セラミックタイルのキッチンパネル、白い調理設備、クッションフロア、マルチカラーの床、白いキッチンカウンター、フラットパネル扉のキャビネット、茶色いキャビネット) の写真

ミネアポリスにある中くらいなトラディショナルスタイルのおしゃれなキッチン (フラットパネル扉のキャビネット、淡色木目調キャビネット、グレーのキッチンパネル、セラミックタイルのキッチンパネル、シルバーの調理設備、クッションフロア、アイランドなし、マルチカラーの床、マルチカラーのキッチンカウンター) の写真
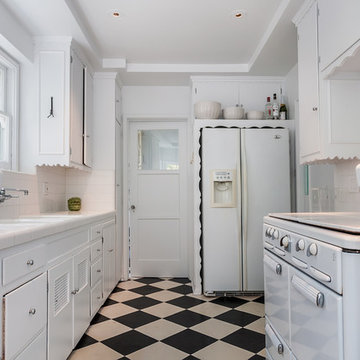
The 1938 kitchen - complete with Roper range original to the house - was refreshed with new white tile and recessed halogen lighting. The checkered vinyl tile floor replaces worn pink linoleum added in 1944, and all new drawers and door fronts mimic the originals. A utility room behind the door at the rear was converted in a laundry room and pantry.
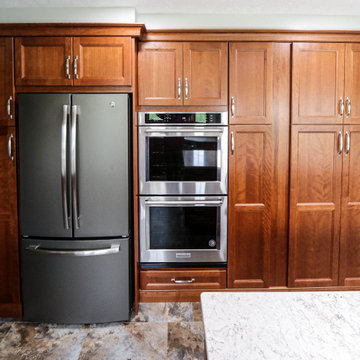
Medallion Cherry Madison door style in Chestnut stain was installed with brushed nickel hardware. Eternia Castlebar quartz was installed on the countertop. Modern Hearth White Ash 3x12 field tile and 6x6 deco tile was installed on the backsplash. Three Kichler decorative pendants in brushed nickel was installed over the island. Transolid single stainless steel undermount sink was installed. On the floor is Homecrest Cascade Dover Slate vinyl tile.
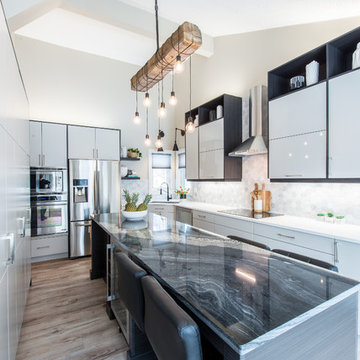
エドモントンにある高級な中くらいなトランジショナルスタイルのおしゃれなキッチン (アンダーカウンターシンク、フラットパネル扉のキャビネット、ベージュのキャビネット、御影石カウンター、グレーのキッチンパネル、大理石のキッチンパネル、シルバーの調理設備、クッションフロア、マルチカラーの床、マルチカラーのキッチンカウンター) の写真
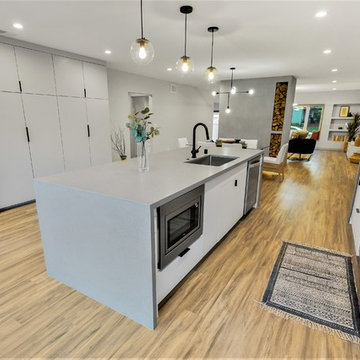
A central island in the kitchen brings the chef and diners together for casual snacks or elaborate dinners. They say the kitchen is the heart of the home so why not invite the people you love to be close to your heart.
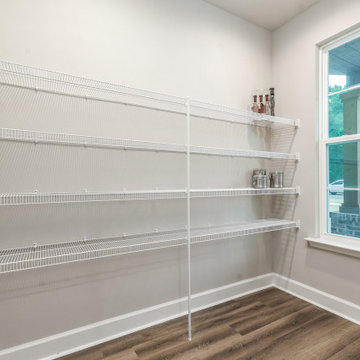
他の地域にあるお手頃価格の中くらいなトランジショナルスタイルのおしゃれなキッチン (オープンシェルフ、白いキャビネット、クッションフロア、マルチカラーの床) の写真
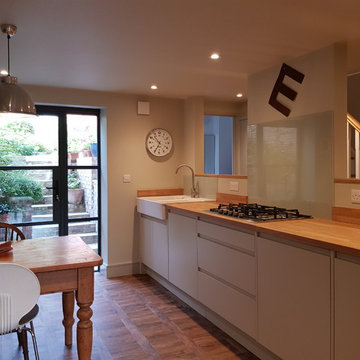
Our Client wanted to change the layout of the lower ground floor living space. The original small window overlooking the garden has been replaced with a new anthracite aluminium patio door and sidelight. The wall between the kitchen and the hall and stairs has been opened up to allow more light into the space. Camarro Parquet flooring laid to a tramline finish helps lead you through to the walled garden.
Kitchen units, glass splashbacks, walls, ceilings and wood work have all been finished in a subtle Muscle colour with oak worksurfaces, oak handrail and treads to the new staircase
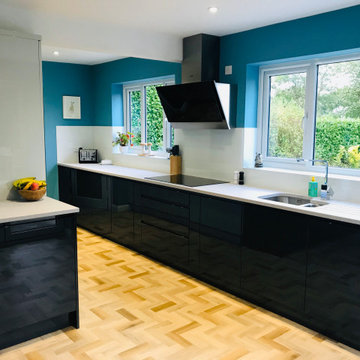
Angled extractor to continue the modern feel of this kitchen along with a white glass splashback and windowsills
高級な広いモダンスタイルのおしゃれなキッチン (一体型シンク、フラットパネル扉のキャビネット、グレーのキャビネット、珪岩カウンター、白いキッチンパネル、ガラス板のキッチンパネル、パネルと同色の調理設備、クッションフロア、アイランドなし、マルチカラーの床、グレーのキッチンカウンター) の写真
高級な広いモダンスタイルのおしゃれなキッチン (一体型シンク、フラットパネル扉のキャビネット、グレーのキャビネット、珪岩カウンター、白いキッチンパネル、ガラス板のキッチンパネル、パネルと同色の調理設備、クッションフロア、アイランドなし、マルチカラーの床、グレーのキッチンカウンター) の写真
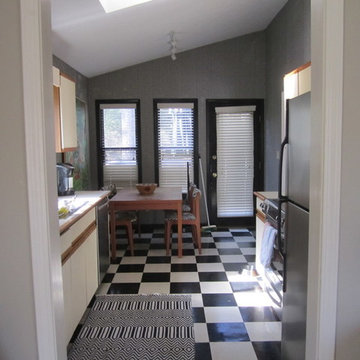
アトランタにある小さなコンテンポラリースタイルのおしゃれなキッチン (フラットパネル扉のキャビネット、白いキャビネット、木材カウンター、シルバーの調理設備、クッションフロア、アイランドなし、マルチカラーの床) の写真
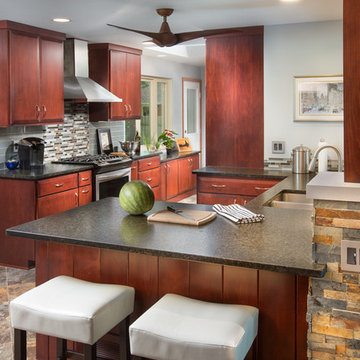
JE Evans Photography
コロンバスにあるお手頃価格の中くらいなミッドセンチュリースタイルのおしゃれなキッチン (アンダーカウンターシンク、フラットパネル扉のキャビネット、濃色木目調キャビネット、御影石カウンター、グレーのキッチンパネル、ガラスタイルのキッチンパネル、シルバーの調理設備、クッションフロア、マルチカラーの床) の写真
コロンバスにあるお手頃価格の中くらいなミッドセンチュリースタイルのおしゃれなキッチン (アンダーカウンターシンク、フラットパネル扉のキャビネット、濃色木目調キャビネット、御影石カウンター、グレーのキッチンパネル、ガラスタイルのキッチンパネル、シルバーの調理設備、クッションフロア、マルチカラーの床) の写真
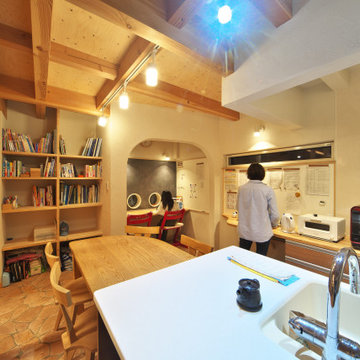
シンプルなLDK内にはワークスペースも作り、子供たちとコミュニケーションがとりやすい空間にしてあります。
他の地域にある中くらいな地中海スタイルのおしゃれなキッチン (シングルシンク、フラットパネル扉のキャビネット、中間色木目調キャビネット、人工大理石カウンター、白いキッチンパネル、クオーツストーンのキッチンパネル、白い調理設備、クッションフロア、マルチカラーの床、白いキッチンカウンター、板張り天井) の写真
他の地域にある中くらいな地中海スタイルのおしゃれなキッチン (シングルシンク、フラットパネル扉のキャビネット、中間色木目調キャビネット、人工大理石カウンター、白いキッチンパネル、クオーツストーンのキッチンパネル、白い調理設備、クッションフロア、マルチカラーの床、白いキッチンカウンター、板張り天井) の写真
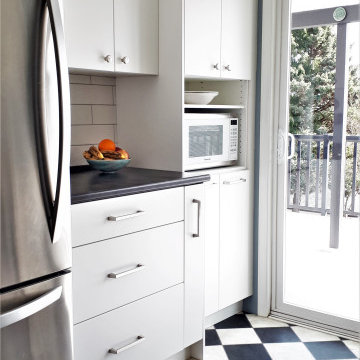
Built in cabinetry on this side of the kitchen replaced a freestanding pantry and eat-in function. The pocket door to the dining room was changed to a barn door style in order to accommodate proper electrical plug placement for this wall. The modified galley layout makes much more efficient use of the space.
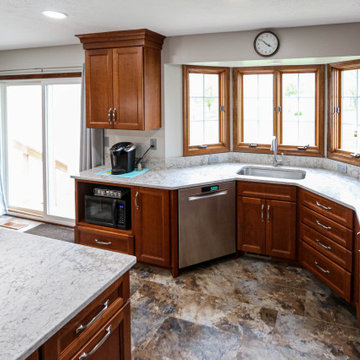
Medallion Cherry Madison door style in Chestnut stain was installed with brushed nickel hardware. Eternia Castlebar quartz was installed on the countertop. Modern Hearth White Ash 3x12 field tile and 6x6 deco tile was installed on the backsplash. Three Kichler decorative pendants in brushed nickel was installed over the island. Transolid single stainless steel undermount sink was installed. On the floor is Homecrest Cascade Dover Slate vinyl tile.
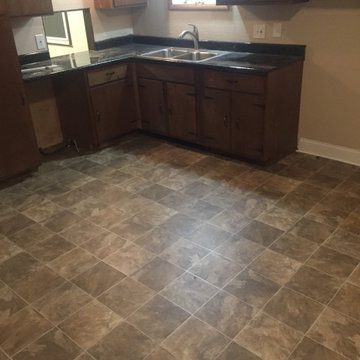
クリーブランドにある高級な中くらいなラスティックスタイルのおしゃれなキッチン (シングルシンク、フラットパネル扉のキャビネット、茶色いキャビネット、木材カウンター、黒い調理設備、クッションフロア、アイランドなし、マルチカラーの床、黒いキッチンカウンター) の写真
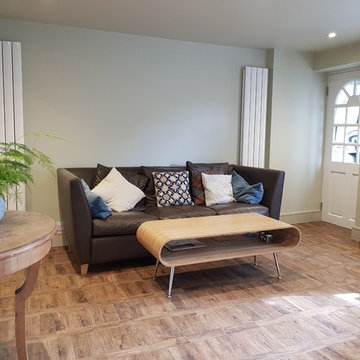
Our Client wanted to change the layout of the lower ground floor living space. The original small window overlooking the garden has been replaced with a new anthracite aluminium patio door and sidelight. The wall between the kitchen and the hall and stairs has been opened up to allow more light into the space. Camarro Parquet flooring laid to a tramline finish helps lead you through to the walled garden.
Kitchen units, glass splashbacks, walls, ceilings and wood work have all been finished in a subtle Muscle colour with oak worksurfaces, oak handrail and treads to the new staircase
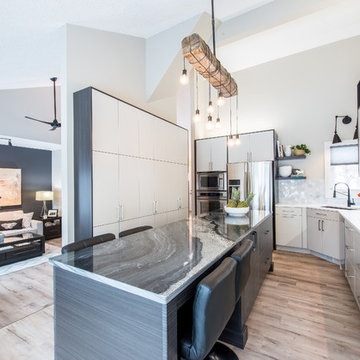
エドモントンにある高級な中くらいなトランジショナルスタイルのおしゃれなキッチン (アンダーカウンターシンク、フラットパネル扉のキャビネット、ベージュのキャビネット、御影石カウンター、グレーのキッチンパネル、大理石のキッチンパネル、シルバーの調理設備、クッションフロア、マルチカラーの床、マルチカラーのキッチンカウンター) の写真
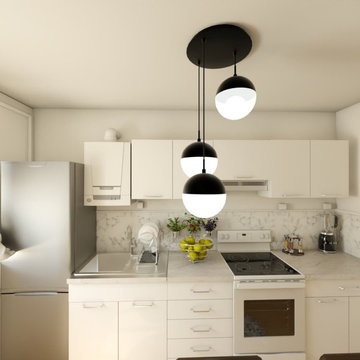
Rénovation d'une petite cuisine de 9m² à Saint-Herblain. Réalisée avec un petit budget de 2500 euros et en 2 jours seulement.
ナントにある低価格の小さなモダンスタイルのおしゃれなキッチン (アンダーカウンターシンク、フラットパネル扉のキャビネット、白いキャビネット、ラミネートカウンター、マルチカラーのキッチンパネル、クッションフロア、アイランドなし、マルチカラーの床、マルチカラーのキッチンカウンター) の写真
ナントにある低価格の小さなモダンスタイルのおしゃれなキッチン (アンダーカウンターシンク、フラットパネル扉のキャビネット、白いキャビネット、ラミネートカウンター、マルチカラーのキッチンパネル、クッションフロア、アイランドなし、マルチカラーの床、マルチカラーのキッチンカウンター) の写真
II型キッチン (フラットパネル扉のキャビネット、オープンシェルフ、クッションフロア、マルチカラーの床) の写真
1