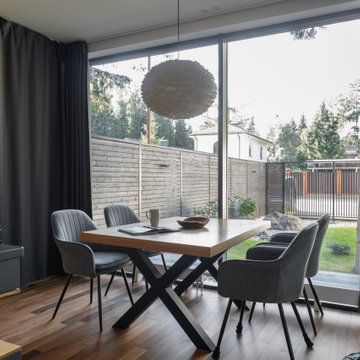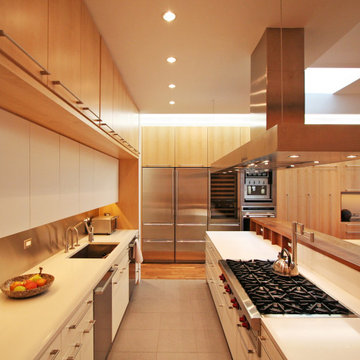キッチン (フラットパネル扉のキャビネット、オープンシェルフ、セラミックタイルの床、クッションフロア、アンダーカウンターシンク) の写真
絞り込み:
資材コスト
並び替え:今日の人気順
写真 1〜20 枚目(全 17,484 枚)

Jean Bai, Konstrukt Photo
サンフランシスコにある高級なミッドセンチュリースタイルのおしゃれなキッチン (アンダーカウンターシンク、フラットパネル扉のキャビネット、中間色木目調キャビネット、クオーツストーンカウンター、シルバーの調理設備、クッションフロア、白い床、白いキッチンカウンター) の写真
サンフランシスコにある高級なミッドセンチュリースタイルのおしゃれなキッチン (アンダーカウンターシンク、フラットパネル扉のキャビネット、中間色木目調キャビネット、クオーツストーンカウンター、シルバーの調理設備、クッションフロア、白い床、白いキッチンカウンター) の写真

David Lauer - www.davidlauerphotography.com
デンバーにある高級な中くらいなコンテンポラリースタイルのおしゃれなアイランドキッチン (アンダーカウンターシンク、クオーツストーンカウンター、セラミックタイルのキッチンパネル、シルバーの調理設備、セラミックタイルの床、オープンシェルフ、マルチカラーのキッチンパネル) の写真
デンバーにある高級な中くらいなコンテンポラリースタイルのおしゃれなアイランドキッチン (アンダーカウンターシンク、クオーツストーンカウンター、セラミックタイルのキッチンパネル、シルバーの調理設備、セラミックタイルの床、オープンシェルフ、マルチカラーのキッチンパネル) の写真

Jacob Snavely
ニューヨークにある高級な中くらいなコンテンポラリースタイルのおしゃれなキッチン (フラットパネル扉のキャビネット、白いキャビネット、人工大理石カウンター、白いキッチンパネル、シルバーの調理設備、グレーの床、アンダーカウンターシンク、ガラス板のキッチンパネル、クッションフロア、白いキッチンカウンター) の写真
ニューヨークにある高級な中くらいなコンテンポラリースタイルのおしゃれなキッチン (フラットパネル扉のキャビネット、白いキャビネット、人工大理石カウンター、白いキッチンパネル、シルバーの調理設備、グレーの床、アンダーカウンターシンク、ガラス板のキッチンパネル、クッションフロア、白いキッチンカウンター) の写真

他の地域にあるお手頃価格の小さな北欧スタイルのおしゃれなキッチン (アンダーカウンターシンク、フラットパネル扉のキャビネット、白いキャビネット、クオーツストーンカウンター、白いキッチンパネル、白い調理設備、セラミックタイルの床、アイランドなし、グレーの床、白いキッチンカウンター) の写真

ビルバオにあるコンテンポラリースタイルのおしゃれなキッチン (フラットパネル扉のキャビネット、グレーのキッチンパネル、セラミックタイルの床、グレーの床、黒いキッチンカウンター、アンダーカウンターシンク、グレーのキャビネット) の写真

Corian Large Island Bench Top in beautiful home in Bulleen. Custom made and designed to suit existing floor plan.
メルボルンにある中くらいなモダンスタイルのおしゃれなアイランドキッチン (アンダーカウンターシンク、フラットパネル扉のキャビネット、白いキャビネット、人工大理石カウンター、シルバーの調理設備、セラミックタイルの床) の写真
メルボルンにある中くらいなモダンスタイルのおしゃれなアイランドキッチン (アンダーカウンターシンク、フラットパネル扉のキャビネット、白いキャビネット、人工大理石カウンター、シルバーの調理設備、セラミックタイルの床) の写真

Step into this vibrant and inviting kitchen that combines modern design with playful elements.
The centrepiece of this kitchen is the 20mm Marbled White Quartz worktops, which provide a clean and sophisticated surface for preparing meals. The light-coloured quartz complements the overall bright and airy ambience of the kitchen.
The cabinetry, with doors constructed from plywood, introduces a natural and warm element to the space. The distinctive round cutouts serve as handles, adding a touch of uniqueness to the design. The cabinets are painted in a delightful palette of Inchyra Blue and Ground Pink, infusing the kitchen with a sense of fun and personality.
A pink backsplash further enhances the playful colour scheme while providing a stylish and easy-to-clean surface. The kitchen's brightness is accentuated by the strategic use of rose gold elements. A rose gold tap and matching pendant lights introduce a touch of luxury and sophistication to the design.
The island situated at the centre enhances functionality as it provides additional worktop space and an area for casual dining and entertaining. The integrated sink in the island blends seamlessly for a streamlined look.
Do you find inspiration in this fun and unique kitchen design? Visit our project pages for more.

Beige kitchen cabinets with glass doors. Large kitchen with island and wall cabinets. Marble countertop. A huge amount of drawers and storage. A breakfast area on the island, sitting for 3 people. Panel-ready refrigerator, built-in appliances, smart sink. Under cabinet lighting, LED lighting in tall units. Euromobil kitchen. Induction cooktop. Big kitchen window. Handleless design, black handles on the tall units and refrigerator.

パリにあるお手頃価格のコンテンポラリースタイルのおしゃれなLDK (アンダーカウンターシンク、フラットパネル扉のキャビネット、淡色木目調キャビネット、珪岩カウンター、ベージュキッチンパネル、セラミックタイルの床、ピンクの床、ベージュのキッチンカウンター) の写真

オレンジカウンティにあるラグジュアリーな中くらいなコンテンポラリースタイルのおしゃれなキッチン (アンダーカウンターシンク、フラットパネル扉のキャビネット、クオーツストーンカウンター、白いキッチンパネル、セラミックタイルのキッチンパネル、パネルと同色の調理設備、クッションフロア、茶色い床、グレーのキッチンカウンター) の写真

モスクワにある高級な中くらいなコンテンポラリースタイルのおしゃれなキッチン (アンダーカウンターシンク、フラットパネル扉のキャビネット、グレーのキャビネット、クオーツストーンカウンター、白いキッチンパネル、シルバーの調理設備、セラミックタイルの床、アイランドなし、茶色い床、グレーのキッチンカウンター) の写真

Cocina alargada pero muy iluminada. Reforma completa de la cocina, abrimos la pared que separa con el salón para dar mayor funcionalidad al espacio, Electrodomésticos Siemens de alta gama y eficiencia energética. Muebles Santos y encimera Silestone.

Keith met this couple from Hastings at Grand Designs who stumbled upon his talk on Creating Kitchens with Light Space & Laughter.
A contemporary look was their wish for the new kitchen extension and had been disappointed with previous kitchen plan/designs suggested by other home & kitchen retailers.
We made a few minor alterations to the architecture of their new extension by moving the position of the utility room door, stopped the kitchen island becoming a corridor and included a secret bookcase area which they love. We also created a link window into the lounge area that opened up the space and allowed the outdoor area to flow into the room with the use of reflected glass. The window was positioned opposite the kitchen island with cushioned seating to admire their newly landscaped garden and created a build-down above.
The design comprises SieMatic Pure S2 collection in Sterling Grey, Miele appliances with 12mm Dekton worktops and 30mm Spekva Breakfast Bar on one corner of the Island for casual dining or perching.

Pictured here is a closeup of the microwave and island storage which includes 4 pantry drawers, under cabinet microwave, drawers for pots and pans easily located near the cooktop and drawers for kitchen supplies, napkins, and other items. The kitchen was originally planned to mimic the location of appliances in her current kitchen to minimize re-learning of appliance locations. The only change was adding a trash cabinet between the fridge and the sink. A french door fridge allows someone in a wheelchair to easily access frozen and cold foods, while the water and ice dispenser on the outside of the door make it easy to stay hydrated rather than using the sink each time. She can roll up to the kitchen sink due to the recessed cabinetry under the sink or stand at counter height to put away dishes from the dishwasher. The dishwasher is ADA and very simple to use , and is raised off the floor so whether she is sitting or standing it's easier to reach. The gas cooktop has controls at the front making it easy to reach from the wheelchair and the exhaust fan above also has a control at the front. All cabinet door handles are D-shape, which makes them easy to grasp and there is plenty of electric outlets for charging phones, computers and small appliances. The kitchen island is table height at 30" so meal prep can be easily done in a wheelchair while guests and can be seated in a chair or wheelchair around the island. The dining chairs can also be turned around to add extra seating in the living room area. Pendant lights above the kitchen island light up the space, while recessed lighting in the kitchen and living room provide overall room lighting. There is also under cabinet lighting which makes the room glow at night! Wainscoting made of commercial grade material is strategically placed on sharp corners and exposed walls to reduce and minimize damage from the wheel chair, while creating a finished and complete look! We selected a free standing microwave to sit below the island, which is easy to use and is the same style as in her previous apartment. The island is 48" from the appliance wall, leaving ample space to open doors and maneuver around in the wheelchair and has easy access to the laundry area as well. We eliminated the pocket doors that had been in front of the laundry area for easy access, and since it was exposed, dressed it up with coordinating tile to the kitchen with additional cabinets above. There is a coordinating quartz counter on top of the washer and dryer for folding laundry or storing additional supplies.

バルセロナにあるコンテンポラリースタイルのおしゃれなキッチン (アンダーカウンターシンク、フラットパネル扉のキャビネット、中間色木目調キャビネット、大理石カウンター、白いキッチンパネル、大理石のキッチンパネル、シルバーの調理設備、セラミックタイルの床、グレーの床、白いキッチンカウンター) の写真

ロンドンにある低価格の小さなモダンスタイルのおしゃれなキッチン (アンダーカウンターシンク、フラットパネル扉のキャビネット、珪岩カウンター、白いキッチンパネル、クオーツストーンのキッチンパネル、パネルと同色の調理設備、セラミックタイルの床、グレーの床、白いキッチンカウンター、白いキャビネット) の写真

This award winning kitchen features a large island with built in induction hob and plenty of worktop space for this passionate baker.
マンチェスターにある高級な中くらいなコンテンポラリースタイルのおしゃれなアイランドキッチン (アンダーカウンターシンク、フラットパネル扉のキャビネット、グレーのキャビネット、ラミネートカウンター、黒いキッチンパネル、黒い調理設備、クッションフロア、茶色い床、グレーのキッチンカウンター) の写真
マンチェスターにある高級な中くらいなコンテンポラリースタイルのおしゃれなアイランドキッチン (アンダーカウンターシンク、フラットパネル扉のキャビネット、グレーのキャビネット、ラミネートカウンター、黒いキッチンパネル、黒い調理設備、クッションフロア、茶色い床、グレーのキッチンカウンター) の写真

This mid century modern home boasted irreplaceable features including original wood cabinets, wood ceiling, and a wall of floor to ceiling windows. C&R developed a design that incorporated the existing details with additional custom cabinets that matched perfectly. A new lighting plan, quartz counter tops, plumbing fixtures, tile backsplash and floors, and new appliances transformed this kitchen while retaining all the mid century flavor.

The open plan kitchen includes a large island with bar height seating, a custom range hood, stainless appliances, and a stainless backsplash.
ニューヨークにある広いおしゃれなキッチン (アンダーカウンターシンク、フラットパネル扉のキャビネット、白いキャビネット、人工大理石カウンター、メタリックのキッチンパネル、シルバーの調理設備、セラミックタイルの床、グレーの床、白いキッチンカウンター) の写真
ニューヨークにある広いおしゃれなキッチン (アンダーカウンターシンク、フラットパネル扉のキャビネット、白いキャビネット、人工大理石カウンター、メタリックのキッチンパネル、シルバーの調理設備、セラミックタイルの床、グレーの床、白いキッチンカウンター) の写真

シカゴにあるお手頃価格の広いコンテンポラリースタイルのおしゃれなキッチン (アンダーカウンターシンク、フラットパネル扉のキャビネット、グレーのキャビネット、クオーツストーンカウンター、グレーのキッチンパネル、ガラスタイルのキッチンパネル、シルバーの調理設備、クッションフロア、グレーの床、白いキッチンカウンター) の写真
キッチン (フラットパネル扉のキャビネット、オープンシェルフ、セラミックタイルの床、クッションフロア、アンダーカウンターシンク) の写真
1