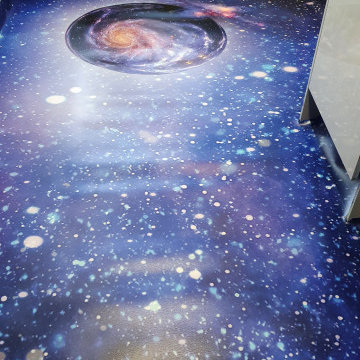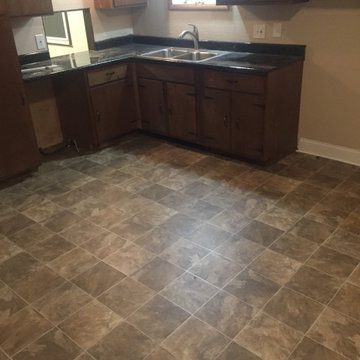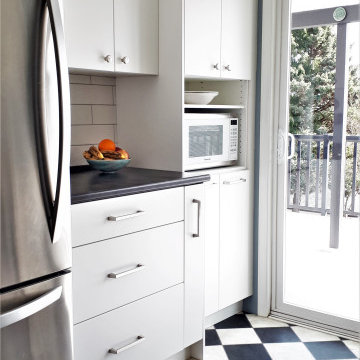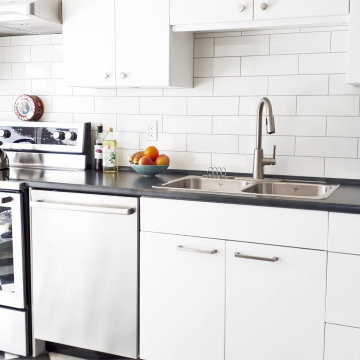キッチン (フラットパネル扉のキャビネット、オープンシェルフ、黒いキッチンカウンター、クッションフロア、マルチカラーの床) の写真
絞り込み:
資材コスト
並び替え:今日の人気順
写真 1〜5 枚目(全 5 枚)

サンフランシスコにある小さなコンテンポラリースタイルのおしゃれな独立型キッチン (ドロップインシンク、フラットパネル扉のキャビネット、黒いキャビネット、黒い調理設備、クッションフロア、アイランドなし、マルチカラーの床、黒いキッチンカウンター) の写真

Create a home that you will love and cherish. Whether you are using placing a custom graphic in the middle of your kitchen or bathroom, you cannot help but stop and admire, Wallart has the products that will bring your concepts to life.
With our digitally printed flooring, you can make a positive impression with lasting durability that is cost effective and an alternative to traditional flooring.
The concept.....
A Full design and installation of a "Space themed" Kitchen based around a central island and window seating area.
From initial brief all artwork was complied and proofed prior to print. The Ceramic Vinyl is reverse printed an clear in its original state with a maximum print area of 11.5 metres x 3mtrs, which can be weld joined or double cut through, so minimal joints were needed.
This install included DPM, ( Damp proof membrane), screed and templating as kitchen units were installed prior to fitting. WE have attached several photos of initial print manufacture, install and finished walkthroughs.
All our flooring offers a 10 year warranty and is R10 anti slip which meets all BS standards.

クリーブランドにある高級な中くらいなラスティックスタイルのおしゃれなキッチン (シングルシンク、フラットパネル扉のキャビネット、茶色いキャビネット、木材カウンター、黒い調理設備、クッションフロア、アイランドなし、マルチカラーの床、黒いキッチンカウンター) の写真

Built in cabinetry on this side of the kitchen replaced a freestanding pantry and eat-in function. The pocket door to the dining room was changed to a barn door style in order to accommodate proper electrical plug placement for this wall. The modified galley layout makes much more efficient use of the space.

The original slab doored cabinets from the 1950s were replaced with a modern version that looks appropriate to the era, but with much better function. The uppers were raised to standard height above the countertop and taken up to the ceiling to gain much needed storage in this compact kitchen. Integrating the dishwasher into this run, while removing storage, greatly improved the function of the entire space.
キッチン (フラットパネル扉のキャビネット、オープンシェルフ、黒いキッチンカウンター、クッションフロア、マルチカラーの床) の写真
1