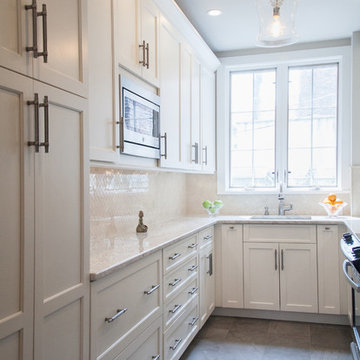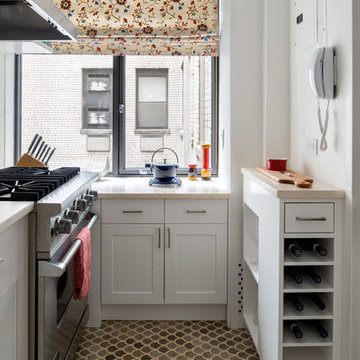小さなキッチンの写真
絞り込み:
資材コスト
並び替え:今日の人気順
写真 1〜20 枚目(全 106,160 枚)

Jeff Herr
アトランタにある小さなトラディショナルスタイルのおしゃれなペニンシュラキッチン (ガラス扉のキャビネット、サブウェイタイルのキッチンパネル、エプロンフロントシンク、グレーのキャビネット、大理石カウンター、白いキッチンパネル、パネルと同色の調理設備、無垢フローリング) の写真
アトランタにある小さなトラディショナルスタイルのおしゃれなペニンシュラキッチン (ガラス扉のキャビネット、サブウェイタイルのキッチンパネル、エプロンフロントシンク、グレーのキャビネット、大理石カウンター、白いキッチンパネル、パネルと同色の調理設備、無垢フローリング) の写真

他の地域にある小さなアジアンスタイルのおしゃれなキッチン (一体型シンク、白いキャビネット、ステンレスカウンター、白いキッチンパネル、白い床、グレーのキッチンカウンター、磁器タイルの床) の写真

テーブル一体型のアイランドキッチン。壁側にコンロを設けて壁に排気ダクトを設けています。
photo:Shigeo Ogawa
神戸にある低価格の小さなモダンスタイルのおしゃれなキッチン (シングルシンク、インセット扉のキャビネット、淡色木目調キャビネット、人工大理石カウンター、白いキッチンパネル、ガラス板のキッチンパネル、シルバーの調理設備、合板フローリング、茶色い床、黒いキッチンカウンター、表し梁、グレーとブラウン) の写真
神戸にある低価格の小さなモダンスタイルのおしゃれなキッチン (シングルシンク、インセット扉のキャビネット、淡色木目調キャビネット、人工大理石カウンター、白いキッチンパネル、ガラス板のキッチンパネル、シルバーの調理設備、合板フローリング、茶色い床、黒いキッチンカウンター、表し梁、グレーとブラウン) の写真

Francine Fleischer Photography
ニューヨークにある高級な小さなトラディショナルスタイルのおしゃれなキッチン (白いキャビネット、ソープストーンカウンター、白いキッチンパネル、磁器タイルのキッチンパネル、シルバーの調理設備、磁器タイルの床、アイランドなし、青い床、一体型シンク、フラットパネル扉のキャビネット) の写真
ニューヨークにある高級な小さなトラディショナルスタイルのおしゃれなキッチン (白いキャビネット、ソープストーンカウンター、白いキッチンパネル、磁器タイルのキッチンパネル、シルバーの調理設備、磁器タイルの床、アイランドなし、青い床、一体型シンク、フラットパネル扉のキャビネット) の写真

A galley kitchen was reconfigured and opened up to the living room to create a charming, bright u-shaped kitchen.
ニューヨークにある高級な小さなトラディショナルスタイルのおしゃれなコの字型キッチン (アンダーカウンターシンク、シェーカースタイル扉のキャビネット、ベージュのキャビネット、ソープストーンカウンター、ベージュキッチンパネル、ライムストーンのキッチンパネル、パネルと同色の調理設備、ライムストーンの床、黒いキッチンカウンター) の写真
ニューヨークにある高級な小さなトラディショナルスタイルのおしゃれなコの字型キッチン (アンダーカウンターシンク、シェーカースタイル扉のキャビネット、ベージュのキャビネット、ソープストーンカウンター、ベージュキッチンパネル、ライムストーンのキッチンパネル、パネルと同色の調理設備、ライムストーンの床、黒いキッチンカウンター) の写真

Michael J Letvin
デトロイトにある低価格の小さなコンテンポラリースタイルのおしゃれなキッチン (オープンシェルフ、白いキャビネット、ラミネートカウンター、濃色無垢フローリング) の写真
デトロイトにある低価格の小さなコンテンポラリースタイルのおしゃれなキッチン (オープンシェルフ、白いキャビネット、ラミネートカウンター、濃色無垢フローリング) の写真

フィラデルフィアにある高級な小さなトラディショナルスタイルのおしゃれなコの字型キッチン (落し込みパネル扉のキャビネット、御影石カウンター、ベージュキッチンパネル) の写真

This beautiful Birmingham, MI home had been renovated prior to our clients purchase, but the style and overall design was not a fit for their family. They really wanted to have a kitchen with a large “eat-in” island where their three growing children could gather, eat meals and enjoy time together. Additionally, they needed storage, lots of storage! We decided to create a completely new space.
The original kitchen was a small “L” shaped workspace with the nook visible from the front entry. It was completely closed off to the large vaulted family room. Our team at MSDB re-designed and gutted the entire space. We removed the wall between the kitchen and family room and eliminated existing closet spaces and then added a small cantilevered addition toward the backyard. With the expanded open space, we were able to flip the kitchen into the old nook area and add an extra-large island. The new kitchen includes oversized built in Subzero refrigeration, a 48” Wolf dual fuel double oven range along with a large apron front sink overlooking the patio and a 2nd prep sink in the island.
Additionally, we used hallway and closet storage to create a gorgeous walk-in pantry with beautiful frosted glass barn doors. As you slide the doors open the lights go on and you enter a completely new space with butcher block countertops for baking preparation and a coffee bar, subway tile backsplash and room for any kind of storage needed. The homeowners love the ability to display some of the wine they’ve purchased during their travels to Italy!
We did not stop with the kitchen; a small bar was added in the new nook area with additional refrigeration. A brand-new mud room was created between the nook and garage with 12” x 24”, easy to clean, porcelain gray tile floor. The finishing touches were the new custom living room fireplace with marble mosaic tile surround and marble hearth and stunning extra wide plank hand scraped oak flooring throughout the entire first floor.

Michelle Ruber
ポートランドにある高級な小さなモダンスタイルのおしゃれな独立型キッチン (アンダーカウンターシンク、シェーカースタイル扉のキャビネット、淡色木目調キャビネット、コンクリートカウンター、白いキッチンパネル、セラミックタイルのキッチンパネル、シルバーの調理設備、リノリウムの床、アイランドなし) の写真
ポートランドにある高級な小さなモダンスタイルのおしゃれな独立型キッチン (アンダーカウンターシンク、シェーカースタイル扉のキャビネット、淡色木目調キャビネット、コンクリートカウンター、白いキッチンパネル、セラミックタイルのキッチンパネル、シルバーの調理設備、リノリウムの床、アイランドなし) の写真

La cuisine discrète semble lovée dans une alcôve du brisis du toit. Des meubles longent la pièce et épousent les formes complexes du toit pour simplifier et optimiser le volume. Ils dissimulent aussi des fonctions inattendues telle qu'une table téléscopique.
Crédit Photo Olivier Hallot

This shaker style kitchen is painted in Farrow & Ball Down Pipe. This integrated double pull out bin is out of the way when not in use but convenient to pull out when needed. The Concreto Biscotte worktop add a nice contrast with the style and colour of the cabinetry.
Carl Newland

Our clients had a kitchen that suffered from a lack of natural light, little connection to the dining and entertaining space, and many storage problems. With brand-new cabinetry, one less wall and more durable finishes, we were able to give them the kitchen they've always wanted.

マドリードにあるお手頃価格の小さなトランジショナルスタイルのおしゃれなキッチン (シングルシンク、フラットパネル扉のキャビネット、白いキャビネット、白いキッチンパネル、無垢フローリング、アイランドなし、ステンレスカウンター) の写真

Blueberry english kitchen with white kitchen appliances, slate floor tile and zellige tile backsplash.
ニューヨークにあるお手頃価格の小さなシャビーシック調のおしゃれなキッチン (エプロンフロントシンク、シェーカースタイル扉のキャビネット、青いキャビネット、御影石カウンター、白いキッチンパネル、白い調理設備、スレートの床、アイランドなし、グレーの床、黒いキッチンカウンター) の写真
ニューヨークにあるお手頃価格の小さなシャビーシック調のおしゃれなキッチン (エプロンフロントシンク、シェーカースタイル扉のキャビネット、青いキャビネット、御影石カウンター、白いキッチンパネル、白い調理設備、スレートの床、アイランドなし、グレーの床、黒いキッチンカウンター) の写真

This coastal, contemporary Tiny Home features a warm yet industrial style kitchen with stainless steel counters and husky tool drawers with black cabinets. the silver metal counters are complimented by grey subway tiling as a backsplash against the warmth of the locally sourced curly mango wood windowsill ledge. I mango wood windowsill also acts as a pass-through window to an outdoor bar and seating area on the deck. Entertaining guests right from the kitchen essentially makes this a wet-bar. LED track lighting adds the right amount of accent lighting and brightness to the area. The window is actually a french door that is mirrored on the opposite side of the kitchen. This kitchen has 7-foot long stainless steel counters on either end. There are stainless steel outlet covers to match the industrial look. There are stained exposed beams adding a cozy and stylish feeling to the room. To the back end of the kitchen is a frosted glass pocket door leading to the bathroom. All shelving is made of Hawaiian locally sourced curly mango wood. A stainless steel fridge matches the rest of the style and is built-in to the staircase of this tiny home. Dish drying racks are hung on the wall to conserve space and reduce clutter.

Photography: Stacy Zarin Goldberg
ワシントンD.C.にあるラグジュアリーな小さなコンテンポラリースタイルのおしゃれなキッチン (エプロンフロントシンク、シェーカースタイル扉のキャビネット、青いキャビネット、木材カウンター、白いキッチンパネル、セラミックタイルのキッチンパネル、磁器タイルの床、茶色い床、白い調理設備、茶色いキッチンカウンター) の写真
ワシントンD.C.にあるラグジュアリーな小さなコンテンポラリースタイルのおしゃれなキッチン (エプロンフロントシンク、シェーカースタイル扉のキャビネット、青いキャビネット、木材カウンター、白いキッチンパネル、セラミックタイルのキッチンパネル、磁器タイルの床、茶色い床、白い調理設備、茶色いキッチンカウンター) の写真

This kitchen was designed to function around a large family. The owners spend their weekend prepping large meals with extended family, so we gave them as much countertop space to prep and cook as we could. Tall cabinets, a secondary banks of drawers, and a bar area, were placed to the connecting space from the kitchen to the dining room for additional storage. Finally, a light wood and selective accents were chosen to give the space a light and airy feel.

built in door storage in pantry
サンフランシスコにあるお手頃価格の小さなトラディショナルスタイルのおしゃれなパントリー (中間色木目調キャビネット、竹フローリング) の写真
サンフランシスコにあるお手頃価格の小さなトラディショナルスタイルのおしゃれなパントリー (中間色木目調キャビネット、竹フローリング) の写真
小さなキッチンの写真
1

