L型キッチン (白いキャビネット、ベージュのキッチンカウンター) の写真
絞り込み:
資材コスト
並び替え:今日の人気順
写真 1781〜1800 枚目(全 5,377 枚)
1/4
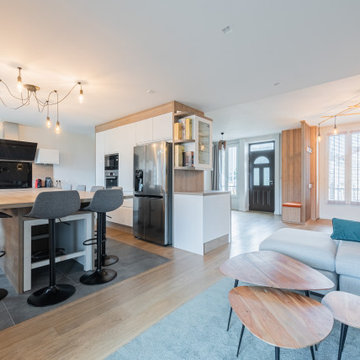
Dans cette maison du centre de Houilles (78) tout le rez-de-chaussée a été repensé. Autrefois composé de 4 pièces, les murs sont tombés et un IPN est venu les remplacer. Ainsi on arrive maintenant dans une vaste pièce où les espaces sont séparés par du mobilier pensé et réalisé sur mesure tels qu'un vestiaire à claustras, un bureau bibliothèque à double poste incluant 2 tables d'appoint intégrées et une cuisine américaine. Tout est dans un style classique contemporain avec une harmonie de couleurs très actuelles. La cuisine présente la particularité d'avoir été crée semi sur mesure afin de pouvoir créer en son centre cette îlot central géant qui accueil au quotidien toute la famille. Si des invités de dernière minute se joignent au repas, une table d'appoint intégrée dans l'îlot se tire afin de pouvoir loger tout le monde.
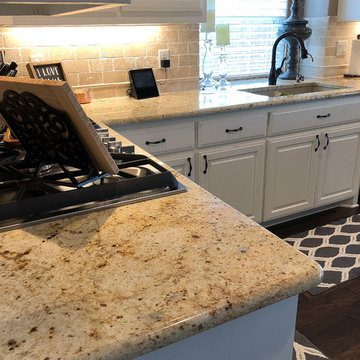
Custom Countertops made from using Beautiful Colonial Gold Granite, 3x6 travertine tile backsplash.
ダラスにある広いトランジショナルスタイルのおしゃれなキッチン (アンダーカウンターシンク、レイズドパネル扉のキャビネット、白いキャビネット、御影石カウンター、ベージュキッチンパネル、トラバーチンのキッチンパネル、シルバーの調理設備、濃色無垢フローリング、茶色い床、ベージュのキッチンカウンター) の写真
ダラスにある広いトランジショナルスタイルのおしゃれなキッチン (アンダーカウンターシンク、レイズドパネル扉のキャビネット、白いキャビネット、御影石カウンター、ベージュキッチンパネル、トラバーチンのキッチンパネル、シルバーの調理設備、濃色無垢フローリング、茶色い床、ベージュのキッチンカウンター) の写真
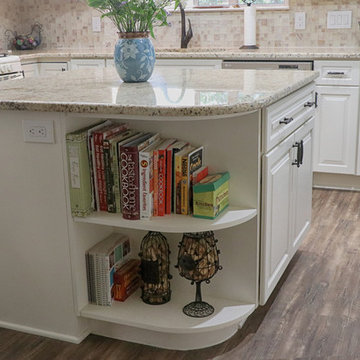
Statewide Remodeling installed a new kitchen island to maximize space. The appliance locations were moved to accommodate the new kitchen layout.
A new support beam was added to the ceiling for structural support to accomplish the wall removal and the pre-existing soffits were removed so that the upper wall cabinets could be installed to the ceiling. All of the affected walls were repaired, re-textured and painted.
All of the existing cabinets, countertops, appliances, and tile flooring were removed by Statewide Remodeling and all new materials installed by Statewide Remodeling.
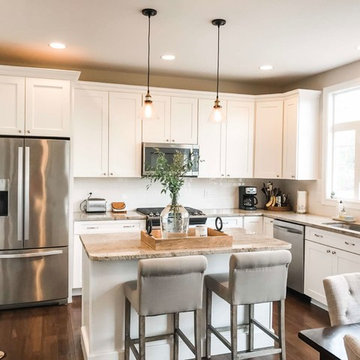
When we designed our house, we wanted a lot of light. So we added this large window with sidelights and a transom window covering the entire sink area. It lets in a ton of light. The cabinets are the whitest option from Waypoint. Stools and chairs are from Overstock.
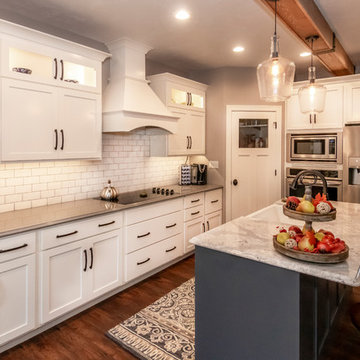
他の地域にある中くらいなトラディショナルスタイルのおしゃれなキッチン (エプロンフロントシンク、シェーカースタイル扉のキャビネット、白いキャビネット、御影石カウンター、白いキッチンパネル、磁器タイルのキッチンパネル、シルバーの調理設備、クッションフロア、茶色い床、ベージュのキッチンカウンター) の写真
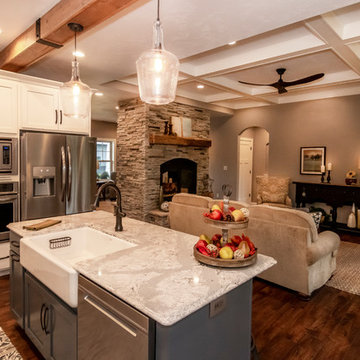
他の地域にある中くらいなトラディショナルスタイルのおしゃれなキッチン (エプロンフロントシンク、シェーカースタイル扉のキャビネット、白いキャビネット、御影石カウンター、白いキッチンパネル、磁器タイルのキッチンパネル、シルバーの調理設備、クッションフロア、ベージュのキッチンカウンター) の写真
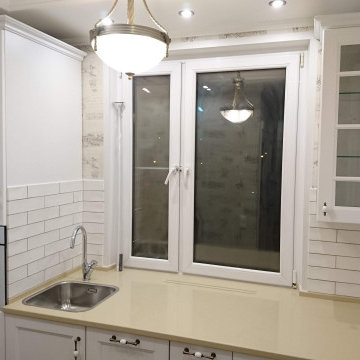
Кухня Марта в современном стиле с фасадами белого цвета из массива берёзы.
モスクワにある低価格の小さなコンテンポラリースタイルのおしゃれなキッチン (ドロップインシンク、落し込みパネル扉のキャビネット、白いキャビネット、人工大理石カウンター、白いキッチンパネル、サブウェイタイルのキッチンパネル、白い調理設備、テラコッタタイルの床、茶色い床、ベージュのキッチンカウンター、折り上げ天井) の写真
モスクワにある低価格の小さなコンテンポラリースタイルのおしゃれなキッチン (ドロップインシンク、落し込みパネル扉のキャビネット、白いキャビネット、人工大理石カウンター、白いキッチンパネル、サブウェイタイルのキッチンパネル、白い調理設備、テラコッタタイルの床、茶色い床、ベージュのキッチンカウンター、折り上げ天井) の写真
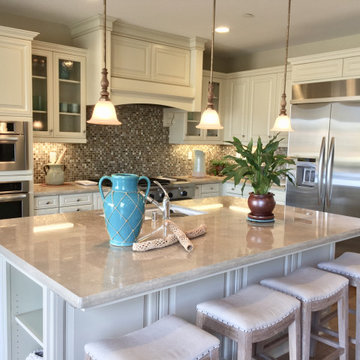
Marbolis Fossil Stone 2cm honed limestone slab on countertops with 1 1/2" extended bevel edge. Full splash with Waterfall 1x1 Earth/khaki blend.
Wolf/KitchenAid Appliance package.
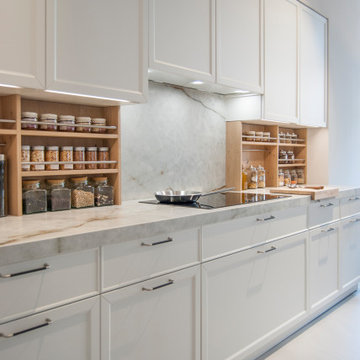
Escogemos el modelo Himalaya de Neolith para dar vida a la encimera porcelánica de esta cocina. ¡Y el resultado es fantástico!
Sus discretas vetas consiguen aportarle un toque de lo más especial.
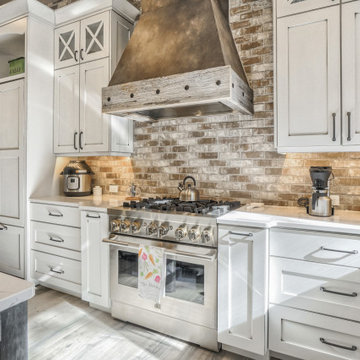
This luxurious kitchen features custom cabinets, tile backsplash, unique light fixtures, a metal hood, and a contrast wood island with light hardwood flooring.
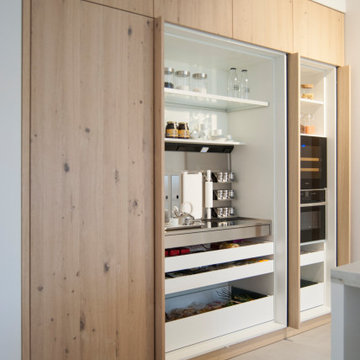
Cada elemento de esta zona de la cocina se integra a la perfección.
En orden de izquierda a derecha, comenzamos con un amplio frigorífico totalmente camuflado tras la puerta de madera. Seguimos con el módulo desayunador de puertas escamoteables. Perfecto para colocar esos pequeño electrodomésticos que tanto utilizamos pero que no queremos dejar siempre a la vista.
Y, por último, un espacio de puertas también escamoteables, donde ubicamos vinoteca, horno microondas y zonas extra de almacenaje.
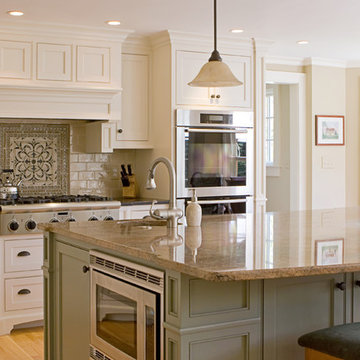
Powered by CABINETWORX
Masterbrand, mosaic back splash, subway tile, quartz counter tops, hanging light fixtures, light wood floors, natural light, center island, white cabinets
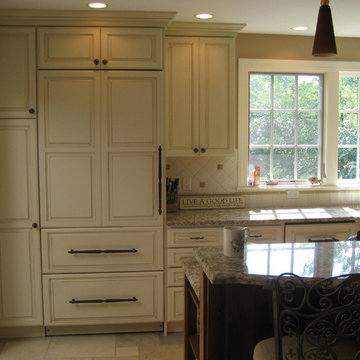
ボストンにあるトラディショナルスタイルのおしゃれなキッチン (アンダーカウンターシンク、レイズドパネル扉のキャビネット、白いキャビネット、御影石カウンター、ベージュキッチンパネル、トラバーチンのキッチンパネル、シルバーの調理設備、磁器タイルの床、ベージュの床、ベージュのキッチンカウンター) の写真
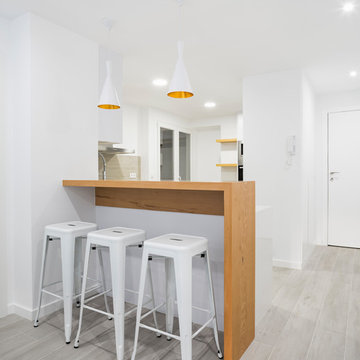
José Chas
他の地域にあるお手頃価格の中くらいなコンテンポラリースタイルのおしゃれなキッチン (アンダーカウンターシンク、フラットパネル扉のキャビネット、白いキャビネット、クオーツストーンカウンター、シルバーの調理設備、セラミックタイルの床、茶色い床、ベージュのキッチンカウンター) の写真
他の地域にあるお手頃価格の中くらいなコンテンポラリースタイルのおしゃれなキッチン (アンダーカウンターシンク、フラットパネル扉のキャビネット、白いキャビネット、クオーツストーンカウンター、シルバーの調理設備、セラミックタイルの床、茶色い床、ベージュのキッチンカウンター) の写真
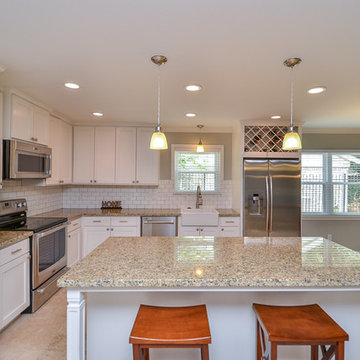
This was a total remodel that we completed in Walnut Bend. The kitchen featured new custom 42" cabinets, SS appliances, a completely open layout, subway tile backsplash, and an Ikea Domsjo apron front sink.
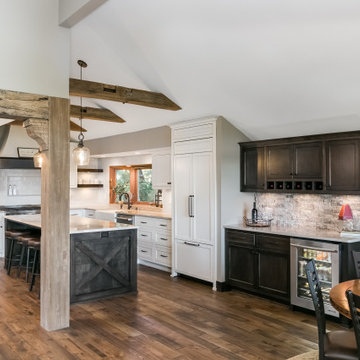
ミネアポリスにある高級な広いビーチスタイルのおしゃれなキッチン (エプロンフロントシンク、フラットパネル扉のキャビネット、白いキャビネット、クオーツストーンカウンター、白いキッチンパネル、セラミックタイルのキッチンパネル、シルバーの調理設備、濃色無垢フローリング、茶色い床、ベージュのキッチンカウンター) の写真
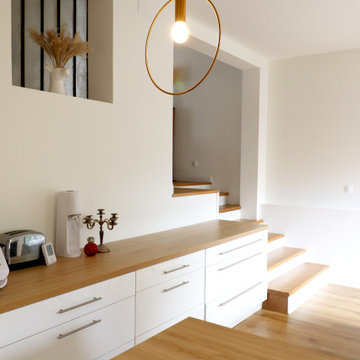
Création d'un escalier maçonné pour accéder à un rez de jardin ouvert sur l'extérieur par une baie vitrée coulisante.
Linéaire de placards bas et ilot central
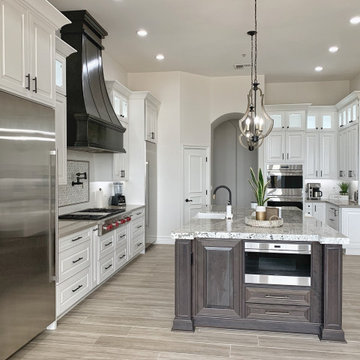
Beautiful "Transitional" kitchen design. Painted white, raised panel cabinets on the wall with a contrasting Cherry Slate island. The floors are a porcelain wood plank. Counter tops are two different materials. We used a beige quartz in the kitchen and quartzite on the island. The backsplash is largely 3x6 white ceramic subway tile with an accent above the cooktop. The hood is custom made by Matt Reidhead. Enjoy!
#kitchen #design #cabinets #kitchencabinets #kitchendesign #trends #kitchentrends #designtrends #modernkitchen #moderndesign #transitionaldesign #transitionalkitchens #farmhousekitchen #farmhousedesign #scottsdalekitchens #scottsdalecabinets #scottsdaledesign #phoenixkitchen #phoenixdesign #phoenixcabinets #kitchenideas #designideas #kitchendesignideas
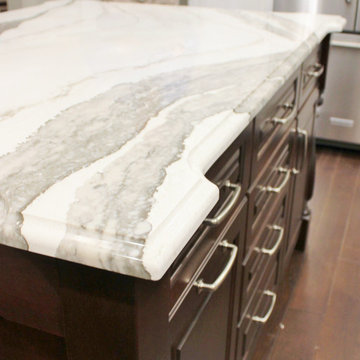
Dura Supreme Cabinetry and Cambria Quartz installed in a Bettendorf, Iowa Quad Cities home with complete start to finish kitchen remodel by Village Home Stores.
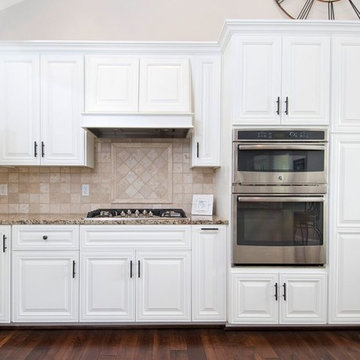
シンシナティにある広いトラディショナルスタイルのおしゃれなキッチン (アンダーカウンターシンク、レイズドパネル扉のキャビネット、白いキャビネット、御影石カウンター、茶色いキッチンパネル、トラバーチンのキッチンパネル、シルバーの調理設備、濃色無垢フローリング、茶色い床、ベージュのキッチンカウンター) の写真
L型キッチン (白いキャビネット、ベージュのキッチンカウンター) の写真
90