キッチン (ターコイズのキャビネット、黄色いキャビネット、フラットパネル扉のキャビネット、コルクフローリング) の写真

Extensions and remodelling of a north London house transformed this family home. A new dormer extension for home working and at ground floor a small kitchen extension which transformed the back of the house, replacing a cramped kitchen dining room with poor connections to the garden to create a large open space for entertaining, cooking, and family life with daylight and views in all directions; to the living rooms, new mini courtyard and garden.

This compact kitchen was carefully designed to make the space work hard for the clients. Our client wanted a highly functional kitchen. We came up with lots of ideas for the small kitchen storage to make every inch count.
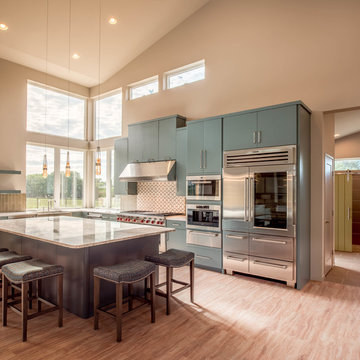
他の地域にある広いモダンスタイルのおしゃれなキッチン (エプロンフロントシンク、フラットパネル扉のキャビネット、ターコイズのキャビネット、珪岩カウンター、緑のキッチンパネル、サブウェイタイルのキッチンパネル、シルバーの調理設備、コルクフローリング、ベージュの床) の写真
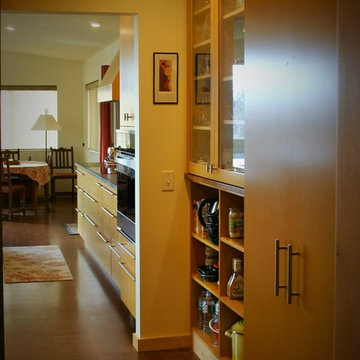
Valchromat and maple cabinets with Paperstone counter tops
バーリントンにあるお手頃価格の中くらいなコンテンポラリースタイルのおしゃれなキッチン (アンダーカウンターシンク、フラットパネル扉のキャビネット、黄色いキャビネット、人工大理石カウンター、シルバーの調理設備、コルクフローリング、茶色い床) の写真
バーリントンにあるお手頃価格の中くらいなコンテンポラリースタイルのおしゃれなキッチン (アンダーカウンターシンク、フラットパネル扉のキャビネット、黄色いキャビネット、人工大理石カウンター、シルバーの調理設備、コルクフローリング、茶色い床) の写真
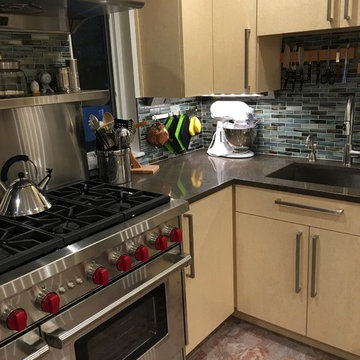
Credit: Amicus Green Building Center
Cabinets: Birdseye Maple with no added formaldehyde, no VOCs, Greenguard for Schools certified
ワシントンD.C.にある小さなコンテンポラリースタイルのおしゃれなキッチン (アンダーカウンターシンク、フラットパネル扉のキャビネット、黄色いキャビネット、再生ガラスカウンター、ガラスタイルのキッチンパネル、シルバーの調理設備、コルクフローリング、アイランドなし) の写真
ワシントンD.C.にある小さなコンテンポラリースタイルのおしゃれなキッチン (アンダーカウンターシンク、フラットパネル扉のキャビネット、黄色いキャビネット、再生ガラスカウンター、ガラスタイルのキッチンパネル、シルバーの調理設備、コルクフローリング、アイランドなし) の写真
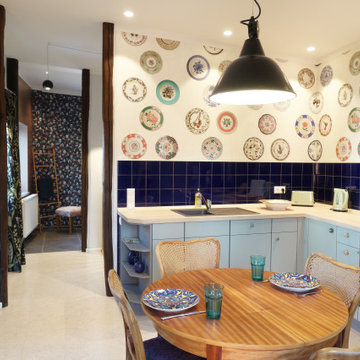
Als Tapete kommt eine Designtapete aus England mit aufgedruckten Tellern zum EInsatz. Passende Vorhänge finden sich an den Fenstern. Alte Balken stehen im Kontrast zu einem modernen, weißen Korkfußboden.
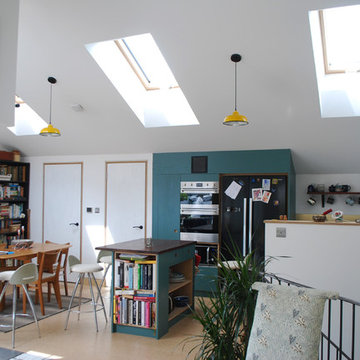
New eco house in Bristol following passivhaus principles. Photo shows open plan kitchen and living room. Painted plywood kitchen units and cork flooring. Plywood fabricated breakfast bar with dark stained reclaimed wood surface finish.
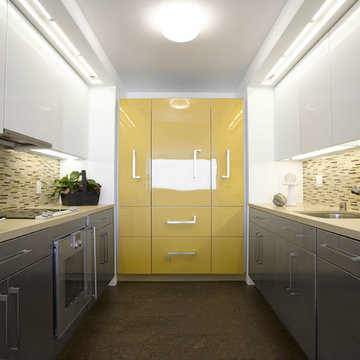
Bringing color, texture, light, & subtle luxe to a minimalist home.
A design that reflects the understated refinement of the globe-traveling client & celebrates the idea of Modern + Ancient.
Photpgraphy by Stephania Serena
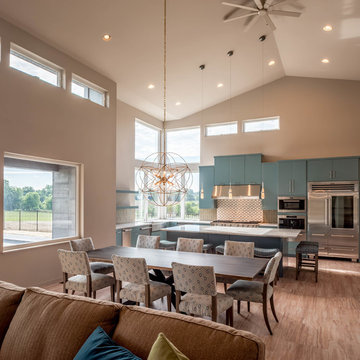
他の地域にある広いモダンスタイルのおしゃれなキッチン (エプロンフロントシンク、フラットパネル扉のキャビネット、ターコイズのキャビネット、珪岩カウンター、緑のキッチンパネル、サブウェイタイルのキッチンパネル、シルバーの調理設備、コルクフローリング、ベージュの床) の写真
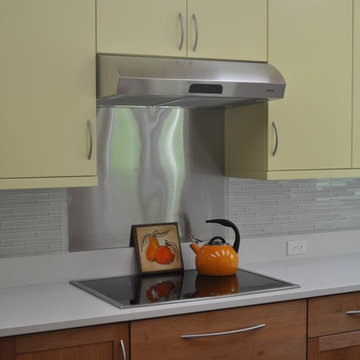
ボストンにあるモダンスタイルのおしゃれなキッチン (アンダーカウンターシンク、フラットパネル扉のキャビネット、黄色いキャビネット、クオーツストーンカウンター、白いキッチンパネル、ガラスタイルのキッチンパネル、シルバーの調理設備、コルクフローリング) の写真
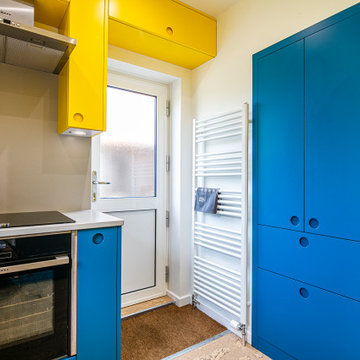
This compact kitchen was carefully designed to make the space work hard for the clients. Our client wanted a highly functional kitchen. We came up with lots of ideas for the small kitchen storage to make every inch count.
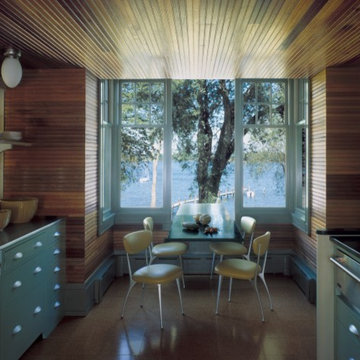
ボルチモアにあるトランジショナルスタイルのおしゃれなキッチン (シングルシンク、フラットパネル扉のキャビネット、ターコイズのキャビネット、ステンレスカウンター、セラミックタイルのキッチンパネル、シルバーの調理設備、コルクフローリング) の写真
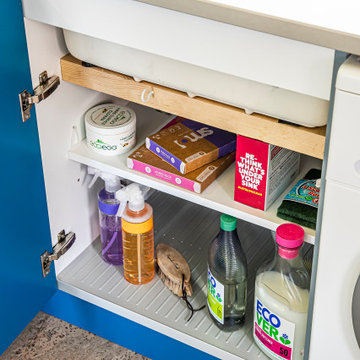
This compact kitchen was carefully designed to make the space work hard for the clients. Our client wanted a highly functional kitchen. We came up with lots of ideas for the small kitchen storage to make every inch count.
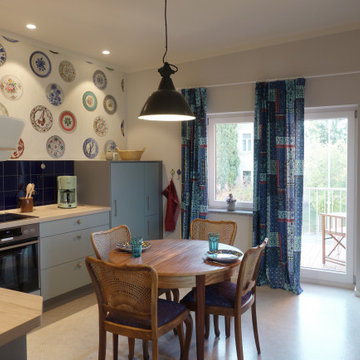
Als Tapete kommt eine Designtapete aus England mit aufgedruckten Tellern zum EInsatz. Passende Vorhänge finden sich an den Fenstern. Alte Balken stehen im Kontrast zu einem modernen, weißen Korkfußboden.
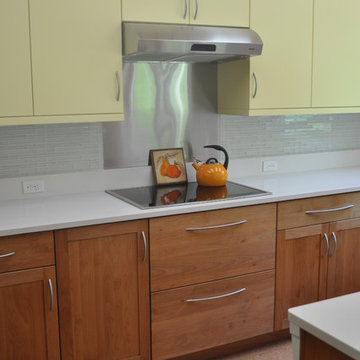
ボストンにあるモダンスタイルのおしゃれなキッチン (アンダーカウンターシンク、フラットパネル扉のキャビネット、黄色いキャビネット、クオーツストーンカウンター、白いキッチンパネル、ガラスタイルのキッチンパネル、シルバーの調理設備、コルクフローリング) の写真
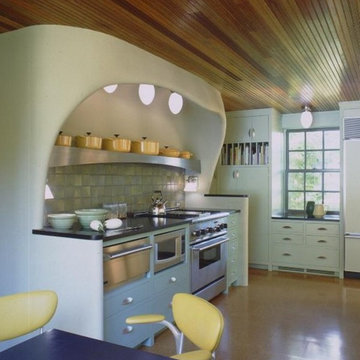
ボルチモアにあるトランジショナルスタイルのおしゃれなキッチン (シングルシンク、フラットパネル扉のキャビネット、ターコイズのキャビネット、ステンレスカウンター、コルクフローリング、セラミックタイルのキッチンパネル、シルバーの調理設備) の写真
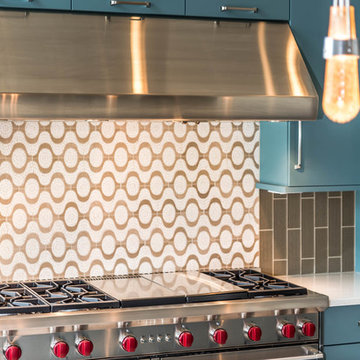
他の地域にある広いモダンスタイルのおしゃれなキッチン (エプロンフロントシンク、フラットパネル扉のキャビネット、ターコイズのキャビネット、珪岩カウンター、ベージュキッチンパネル、モザイクタイルのキッチンパネル、シルバーの調理設備、コルクフローリング、ベージュの床) の写真
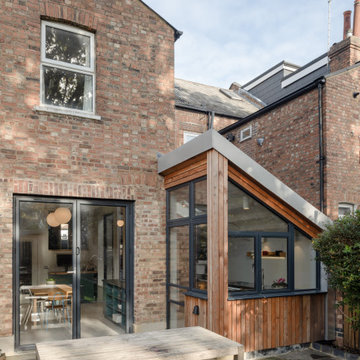
Extensions and remodelling of a north London house transformed this family home. A new dormer extension for home working and at ground floor a small kitchen extension which transformed the back of the house, replacing a cramped kitchen dining room with poor connections to the garden to create a large open space for entertaining, cooking, and family life with daylight and views in all directions; to the living rooms, new mini courtyard and garden.
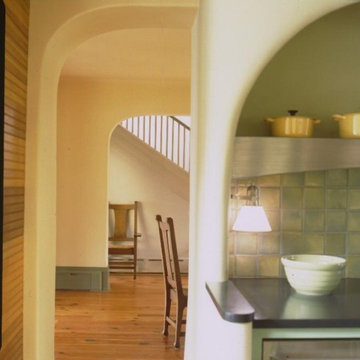
ボルチモアにあるトランジショナルスタイルのおしゃれなキッチン (シングルシンク、フラットパネル扉のキャビネット、ターコイズのキャビネット、ステンレスカウンター、セラミックタイルのキッチンパネル、シルバーの調理設備、コルクフローリング) の写真
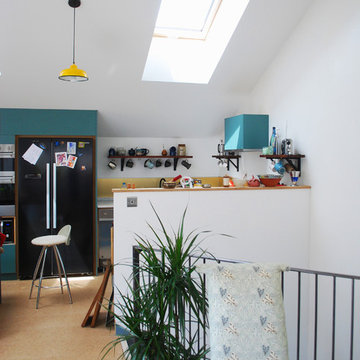
New eco house in Bristol following passivhaus principles. Photo shows open plan kitchen area. Painted plywood kitchen units and cork flooring. Minimalist wrought iron balustrade.
キッチン (ターコイズのキャビネット、黄色いキャビネット、フラットパネル扉のキャビネット、コルクフローリング) の写真
1