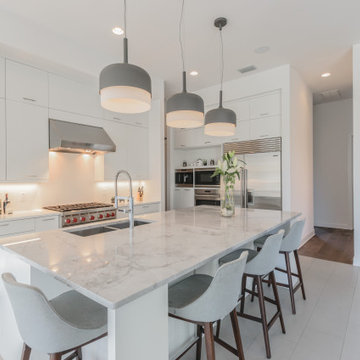キッチン (ターコイズのキャビネット、白いキャビネット、フラットパネル扉のキャビネット、珪岩カウンター) の写真
並び替え:今日の人気順
写真 1〜20 枚目(全 15,405 枚)

サンフランシスコにある広いミッドセンチュリースタイルのおしゃれなキッチン (アンダーカウンターシンク、フラットパネル扉のキャビネット、白いキャビネット、珪岩カウンター、パネルと同色の調理設備、セメントタイルの床、マルチカラーの床、白いキッチンカウンター) の写真

This mid-century modern was a full restoration back to this home's former glory. The vertical grain fir ceilings were reclaimed, refinished, and reinstalled. The floors were a special epoxy blend to imitate terrazzo floors that were so popular during this period. The quartz countertops waterfall on both ends and the handmade tile accents the backsplash. Reclaimed light fixtures, hardware, and appliances put the finishing touches on this remodel.
Photo credit - Inspiro 8 Studios
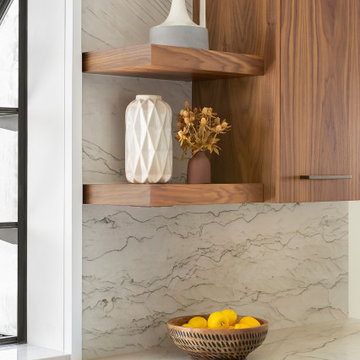
ミネアポリスにある中くらいなトランジショナルスタイルのおしゃれなキッチン (エプロンフロントシンク、フラットパネル扉のキャビネット、白いキャビネット、珪岩カウンター、グレーのキッチンパネル、石スラブのキッチンパネル、パネルと同色の調理設備、クッションフロア、茶色い床、グレーのキッチンカウンター) の写真
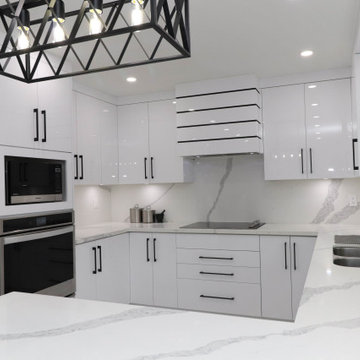
トロントにある高級な中くらいなモダンスタイルのおしゃれなキッチン (アンダーカウンターシンク、フラットパネル扉のキャビネット、白いキャビネット、珪岩カウンター、白いキッチンパネル、クオーツストーンのキッチンパネル、シルバーの調理設備、磁器タイルの床、白い床、白いキッチンカウンター) の写真

Open plan apartment living for urban dwellers optimizes small space city living. Here a galley kitchen in white and dark gray makes a style statement.
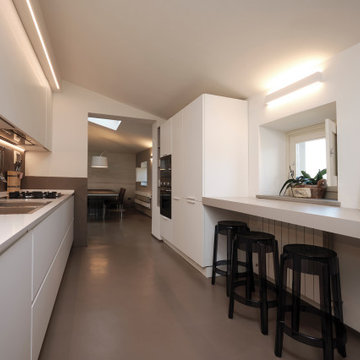
Vista della cucina moderna, minimale e total white. Solo il rivestimento del paraspruzzi e del pavimento è color tortora rosato ed è in resina epossidica molto resistente. I pensili alti arrivano fino a soffitto. Strip led incassate nel cartongesso e nella mobilia caratterizzano l'ambiente.
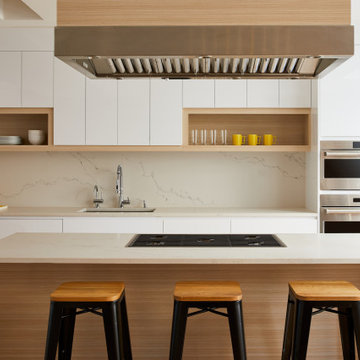
タンパにある高級な広いコンテンポラリースタイルのおしゃれなアイランドキッチン (アンダーカウンターシンク、フラットパネル扉のキャビネット、白いキャビネット、珪岩カウンター、白いキッチンパネル、石スラブのキッチンパネル、シルバーの調理設備、淡色無垢フローリング、ベージュの床、白いキッチンカウンター) の写真

Façades laquées blanc brillant, gorge en aluminium mat, plan de travail en Quartz Blanco Zeus poli.
Table cuisson avec aspiration intégrée BORA.
他の地域にある高級な小さな北欧スタイルのおしゃれなキッチン (一体型シンク、フラットパネル扉のキャビネット、白いキャビネット、珪岩カウンター、グレーのキッチンパネル、ガラス板のキッチンパネル、パネルと同色の調理設備、セラミックタイルの床、アイランドなし、茶色い床、白いキッチンカウンター) の写真
他の地域にある高級な小さな北欧スタイルのおしゃれなキッチン (一体型シンク、フラットパネル扉のキャビネット、白いキャビネット、珪岩カウンター、グレーのキッチンパネル、ガラス板のキッチンパネル、パネルと同色の調理設備、セラミックタイルの床、アイランドなし、茶色い床、白いキッチンカウンター) の写真

ニューヨークにある小さなモダンスタイルのおしゃれなII型キッチン (アンダーカウンターシンク、フラットパネル扉のキャビネット、白いキャビネット、珪岩カウンター、白いキッチンパネル、石スラブのキッチンパネル、パネルと同色の調理設備、黒い床、白いキッチンカウンター) の写真

We are absolutely thrilled to share the finished photos of this year's Homearama we were lucky to be apart of thanks to G.A. White Homes. This week we will be sharing the kitchen, pantry, and living area. All of these spaces use Marsh Furniture's Apex door style to create a uniquely clean and modern living space. The Apex door style is very minimal making it the perfect cabinet to showcase statement pieces like a stunning counter top or floating shelves. The muted color palette of whites and grays help the home look even more open and airy.
Designer: Aaron Mauk

Lisa Lodwig
グロスタシャーにある高級な中くらいなモダンスタイルのおしゃれなキッチン (ドロップインシンク、フラットパネル扉のキャビネット、白いキャビネット、珪岩カウンター、メタリックのキッチンパネル、ミラータイルのキッチンパネル、パネルと同色の調理設備、磁器タイルの床、白い床) の写真
グロスタシャーにある高級な中くらいなモダンスタイルのおしゃれなキッチン (ドロップインシンク、フラットパネル扉のキャビネット、白いキャビネット、珪岩カウンター、メタリックのキッチンパネル、ミラータイルのキッチンパネル、パネルと同色の調理設備、磁器タイルの床、白い床) の写真
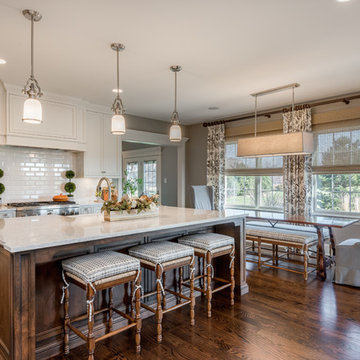
シカゴにあるラグジュアリーな広いトラディショナルスタイルのおしゃれなキッチン (エプロンフロントシンク、フラットパネル扉のキャビネット、白いキャビネット、珪岩カウンター、白いキッチンパネル、磁器タイルのキッチンパネル、パネルと同色の調理設備、濃色無垢フローリング、茶色い床、白いキッチンカウンター) の写真
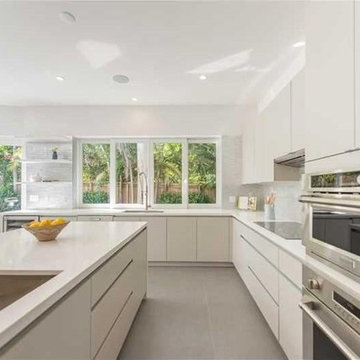
マイアミにある中くらいなモダンスタイルのおしゃれなキッチン (一体型シンク、フラットパネル扉のキャビネット、白いキャビネット、珪岩カウンター、グレーのキッチンパネル、セラミックタイルのキッチンパネル、シルバーの調理設備、セラミックタイルの床、グレーの床、白いキッチンカウンター) の写真
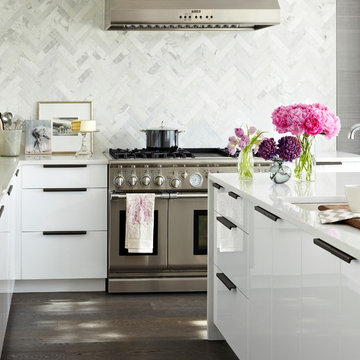
Virginia McDonald
トロントにあるお手頃価格の中くらいなコンテンポラリースタイルのおしゃれなキッチン (アンダーカウンターシンク、フラットパネル扉のキャビネット、白いキャビネット、白いキッチンパネル、大理石のキッチンパネル、シルバーの調理設備、茶色い床、珪岩カウンター、濃色無垢フローリング) の写真
トロントにあるお手頃価格の中くらいなコンテンポラリースタイルのおしゃれなキッチン (アンダーカウンターシンク、フラットパネル扉のキャビネット、白いキャビネット、白いキッチンパネル、大理石のキッチンパネル、シルバーの調理設備、茶色い床、珪岩カウンター、濃色無垢フローリング) の写真
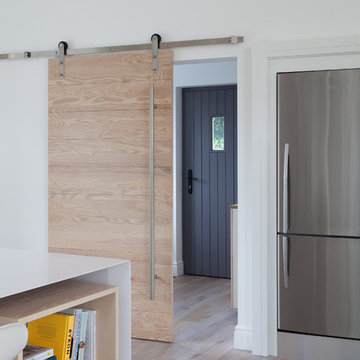
We were instructed to refurbish an existing kitchen and specifically asked for a design that would be airy and modern to include some “wow factor” features to satisfy the very precise tastes of this design savvy client.
We were told to use the ovens from the old kitchen, to include a large island with seating and to create a visually attractive feature around the main entrance doorway.
We initially extended the mezzanine introducing a bulkhead above the window area which obscured the top of the units from above and this allowed mood up-lighting and task lighting to be introduced.
The junction between the new bulk head and Mezzanine created a natural break between the entrance door and the kitchen and we used this to define our approach.
A large solid ash pivot door was introduced to enhance the existing entrance. The angular solid ash frame was designed to absorb the angular nature of the surrounding architecture and its design considered the existing entrance and door head position with the precise pivoting position being calculated to work within these parameters.
The existing under floor heating meant that a conventional pivot system couldn’t be introduced into the floor so we sourced a specialised system that could be concealed within the door which needed only an 8mm protrusion into the floor.
The aesthetic impact of the pivot door was balanced with the inclusion of a matching solid ash barn door on the opposite side of the room with a solid ash tambour door helping to balance the look whilst providing the client with a small appliance garage.
The island was designed with simplicity in mind with subtle hidden layers helping to deliver impact.
The waterfall worktops create a monolithic presence from various angles which is purposefully contradicted by using heavily chamfered edges along the front of the island to create a floating appearance. The holistic impact is enhanced further by detaching the cabinetry from all surrounding surfaces and including LED lighting which can create a glowing effect at night.
The inclusion of a custom made Gutmann Abajo extraction system delivers unobtrusive functionality enhancing the look further.
The recessed grip handles were made from solid ash and designed to punctuate the design in a unique way, purposefully falling short of the door lengths and penetrating through into the tall cabinetry from the low level units. This required gables, doors and handles to be individually specified to create the look.
Some of the drawer fronts were oversized so as to conceal the large filler required to absorb the angles presented by the walls.
Blum Legrabox drawers and inserts were carefully programmed to deliver functional performance and these drawers helped to deliver a crisp and contemporary interior finish.
Derek Robinson Photography
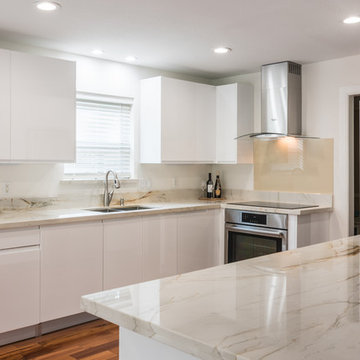
Beautiful, bright, and elegant. This kitchen was a collection of great ideas executed with detail. No corners were cut short in this project. From ground up, design was the center of attention. From hand selected Brazilian floors, to hand painted lacquer white cabinets, topped with a beautiful White Macaubas Brazilian Quartzite, makes this kitchen unique in its own way.
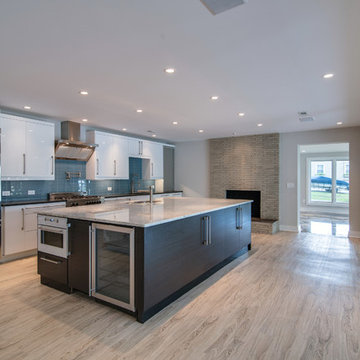
Showcase Photography
ナッシュビルにあるお手頃価格の中くらいなビーチスタイルのおしゃれなキッチン (アンダーカウンターシンク、フラットパネル扉のキャビネット、白いキャビネット、珪岩カウンター、青いキッチンパネル、ガラスタイルのキッチンパネル、シルバーの調理設備、リノリウムの床) の写真
ナッシュビルにあるお手頃価格の中くらいなビーチスタイルのおしゃれなキッチン (アンダーカウンターシンク、フラットパネル扉のキャビネット、白いキャビネット、珪岩カウンター、青いキッチンパネル、ガラスタイルのキッチンパネル、シルバーの調理設備、リノリウムの床) の写真

Photography Credit: Doublespace Photography
オタワにある中くらいなコンテンポラリースタイルのおしゃれなキッチン (フラットパネル扉のキャビネット、白いキャビネット、黒い床、珪岩カウンター、白いキッチンパネル、シルバーの調理設備、スレートの床) の写真
オタワにある中くらいなコンテンポラリースタイルのおしゃれなキッチン (フラットパネル扉のキャビネット、白いキャビネット、黒い床、珪岩カウンター、白いキッチンパネル、シルバーの調理設備、スレートの床) の写真

chadbourne + doss architects reimagines a mid century modern house. Nestled into a hillside this home provides a quiet and protected modern sanctuary for its family. The Kitchen is contained in bright white and aluminum. The Living spaces are a composition of black and wood. Large sliding glass doors open to a full length deck.
Photo by Benjamin Benschneider
キッチン (ターコイズのキャビネット、白いキャビネット、フラットパネル扉のキャビネット、珪岩カウンター) の写真
1
