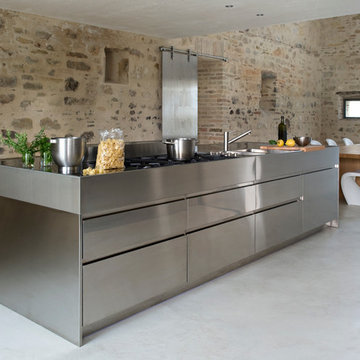ブラウンのキッチン (ステンレスキャビネット) の写真
絞り込み:
資材コスト
並び替え:今日の人気順
写真 1〜20 枚目(全 917 枚)
1/3

Windows and door panels reaching for the 12 foot ceilings flood this kitchen with natural light. Custom stainless cabinetry with an integral sink and commercial style faucet carry out the industrial theme of the space.
Photo by Lincoln Barber
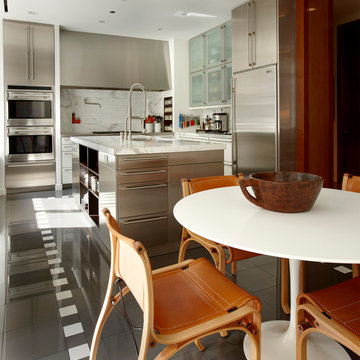
The kitchen is a highly efficient and modern space where ease of maintenance and maximization of storage were paramount. A playful outlining of the island with accents of white in the porcelain floor provide the only true decoration.

Eric Straudmeier
ロサンゼルスにあるインダストリアルスタイルのおしゃれなキッチン (ステンレスカウンター、オープンシェルフ、一体型シンク、ステンレスキャビネット、白いキッチンパネル、石スラブのキッチンパネル、シルバーの調理設備) の写真
ロサンゼルスにあるインダストリアルスタイルのおしゃれなキッチン (ステンレスカウンター、オープンシェルフ、一体型シンク、ステンレスキャビネット、白いキッチンパネル、石スラブのキッチンパネル、シルバーの調理設備) の写真

Architect: Peter Becker
General Contractor: Allen Construction
Photographer: Ciro Coelho
サンタバーバラにあるラグジュアリーな中くらいな地中海スタイルのおしゃれなキッチン (ドロップインシンク、フラットパネル扉のキャビネット、ステンレスキャビネット、大理石カウンター、マルチカラーのキッチンパネル、石スラブのキッチンパネル、シルバーの調理設備、濃色無垢フローリング) の写真
サンタバーバラにあるラグジュアリーな中くらいな地中海スタイルのおしゃれなキッチン (ドロップインシンク、フラットパネル扉のキャビネット、ステンレスキャビネット、大理石カウンター、マルチカラーのキッチンパネル、石スラブのキッチンパネル、シルバーの調理設備、濃色無垢フローリング) の写真

Fotografia Joan Altés
他の地域にある高級な広いインダストリアルスタイルのおしゃれなキッチン (フラットパネル扉のキャビネット、ステンレスキャビネット、マルチカラーのキッチンパネル、セラミックタイルのキッチンパネル、シルバーの調理設備、淡色無垢フローリング、ドロップインシンク) の写真
他の地域にある高級な広いインダストリアルスタイルのおしゃれなキッチン (フラットパネル扉のキャビネット、ステンレスキャビネット、マルチカラーのキッチンパネル、セラミックタイルのキッチンパネル、シルバーの調理設備、淡色無垢フローリング、ドロップインシンク) の写真

Photography-Hedrich Blessing
Glass House:
The design objective was to build a house for my wife and three kids, looking forward in terms of how people live today. To experiment with transparency and reflectivity, removing borders and edges from outside to inside the house, and to really depict “flowing and endless space”. To construct a house that is smart and efficient in terms of construction and energy, both in terms of the building and the user. To tell a story of how the house is built in terms of the constructability, structure and enclosure, with the nod to Japanese wood construction in the method in which the concrete beams support the steel beams; and in terms of how the entire house is enveloped in glass as if it was poured over the bones to make it skin tight. To engineer the house to be a smart house that not only looks modern, but acts modern; every aspect of user control is simplified to a digital touch button, whether lights, shades/blinds, HVAC, communication/audio/video, or security. To develop a planning module based on a 16 foot square room size and a 8 foot wide connector called an interstitial space for hallways, bathrooms, stairs and mechanical, which keeps the rooms pure and uncluttered. The base of the interstitial spaces also become skylights for the basement gallery.
This house is all about flexibility; the family room, was a nursery when the kids were infants, is a craft and media room now, and will be a family room when the time is right. Our rooms are all based on a 16’x16’ (4.8mx4.8m) module, so a bedroom, a kitchen, and a dining room are the same size and functions can easily change; only the furniture and the attitude needs to change.
The house is 5,500 SF (550 SM)of livable space, plus garage and basement gallery for a total of 8200 SF (820 SM). The mathematical grid of the house in the x, y and z axis also extends into the layout of the trees and hardscapes, all centered on a suburban one-acre lot.
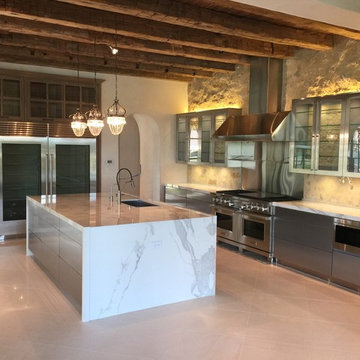
A clean modern kitchen designed for an eclectic home with Mediterranean flair. This home was built by Byer Builders within the Houston Oaks Country Club gated community in Hockley, TX. The cabinets feature new mechanical drawer slides that are a touch-to-open drawer with a soft-close feature by Blum.

The Modern-Style Kitchen Includes Italian custom-made cabinetry, electrically operated, new custom-made pantries, granite backsplash, wood flooring and granite countertops. The kitchen island combined exotic quartzite and accent wood countertops. Appliances included: built-in refrigerator with custom hand painted glass panel, wolf appliances, and amazing Italian Terzani chandelier.
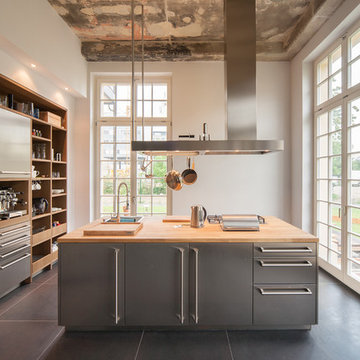
ライプツィヒにある広いインダストリアルスタイルのおしゃれなキッチン (オープンシェルフ、ステンレスキャビネット、木材カウンター、シルバーの調理設備、ドロップインシンク) の写真
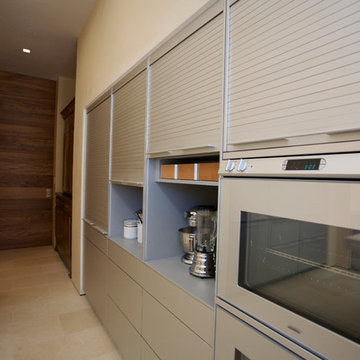
Stainless steel roll-up doors by Dawson-Clinton provide contemporary kitchen storage.
サンフランシスコにある広いコンテンポラリースタイルのおしゃれなキッチン (ステンレスキャビネット、白いキッチンパネル、ガラスタイルのキッチンパネル、シルバーの調理設備) の写真
サンフランシスコにある広いコンテンポラリースタイルのおしゃれなキッチン (ステンレスキャビネット、白いキッチンパネル、ガラスタイルのキッチンパネル、シルバーの調理設備) の写真
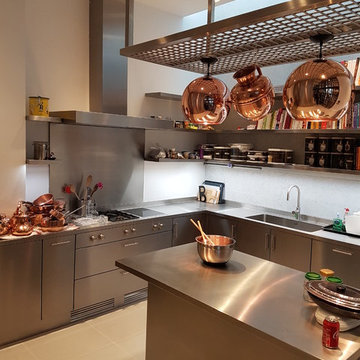
ハートフォードシャーにあるコンテンポラリースタイルのおしゃれなキッチン (一体型シンク、レイズドパネル扉のキャビネット、ステンレスキャビネット、ステンレスカウンター) の写真

Photo:KAI HIRATA
東京23区にあるインダストリアルスタイルのおしゃれなII型キッチン (一体型シンク、フラットパネル扉のキャビネット、ステンレスキャビネット、ステンレスカウンター、白いキッチンパネル、シルバーの調理設備、アイランドなし、ボーダータイルのキッチンパネル、スレートの床、黒い床) の写真
東京23区にあるインダストリアルスタイルのおしゃれなII型キッチン (一体型シンク、フラットパネル扉のキャビネット、ステンレスキャビネット、ステンレスカウンター、白いキッチンパネル、シルバーの調理設備、アイランドなし、ボーダータイルのキッチンパネル、スレートの床、黒い床) の写真

他の地域にあるインダストリアルスタイルのおしゃれなキッチン (一体型シンク、フラットパネル扉のキャビネット、ステンレスキャビネット、白いキッチンパネル、サブウェイタイルのキッチンパネル、アイランドなし、ステンレスカウンター、無垢フローリング) の写真

Completely gutted from floor to ceiling, a vintage Park Avenue apartment gains modern attitude thanks to its newly-opened floor plan and sleek furnishings – all designed to showcase an exemplary collection of contemporary art.
Photos by Peter Margonelli
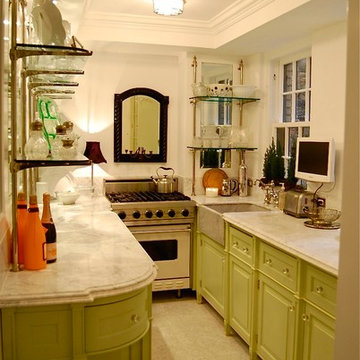
他の地域にある高級な中くらいなトラディショナルスタイルのおしゃれなキッチン (エプロンフロントシンク、レイズドパネル扉のキャビネット、ステンレスキャビネット、大理石カウンター、白いキッチンパネル、磁器タイルのキッチンパネル、シルバーの調理設備、大理石の床、アイランドなし) の写真
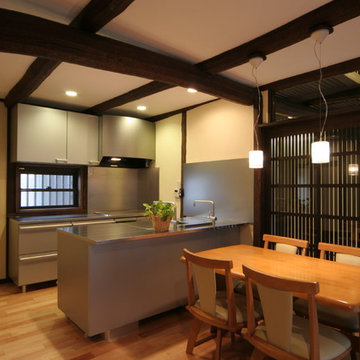
古納屋に住む
台所・食堂 キッチンはダブルのI型の構成
他の地域にある小さな和風のおしゃれなキッチン (一体型シンク、ステンレスキャビネット、ステンレスカウンター、メタリックのキッチンパネル、木材のキッチンパネル、シルバーの調理設備、無垢フローリング、ベージュの床、グレーのキッチンカウンター) の写真
他の地域にある小さな和風のおしゃれなキッチン (一体型シンク、ステンレスキャビネット、ステンレスカウンター、メタリックのキッチンパネル、木材のキッチンパネル、シルバーの調理設備、無垢フローリング、ベージュの床、グレーのキッチンカウンター) の写真
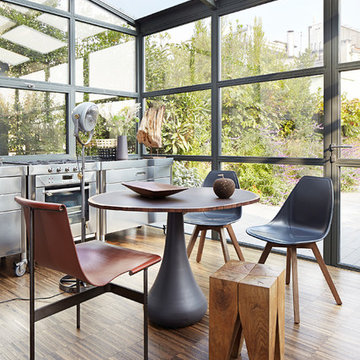
Michel Bousquet
パリにあるお手頃価格の広いコンテンポラリースタイルのおしゃれなキッチン (フラットパネル扉のキャビネット、ステンレスキャビネット、濃色無垢フローリング) の写真
パリにあるお手頃価格の広いコンテンポラリースタイルのおしゃれなキッチン (フラットパネル扉のキャビネット、ステンレスキャビネット、濃色無垢フローリング) の写真
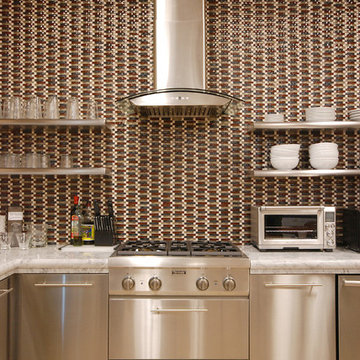
Stainless steel cabinets and appliances create a sleek modern look in this small kitchen. Open shelving for easy access to dishes. Mosaic glass back splash acts as focal point.
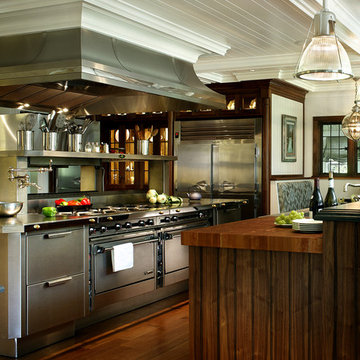
Peter Rymwid
ニューヨークにあるラグジュアリーな広いトランジショナルスタイルのおしゃれなダイニングキッチン (フラットパネル扉のキャビネット、ステンレスキャビネット、木材カウンター、シルバーの調理設備、濃色無垢フローリング) の写真
ニューヨークにあるラグジュアリーな広いトランジショナルスタイルのおしゃれなダイニングキッチン (フラットパネル扉のキャビネット、ステンレスキャビネット、木材カウンター、シルバーの調理設備、濃色無垢フローリング) の写真
ブラウンのキッチン (ステンレスキャビネット) の写真
1
