I型キッチン (中間色木目調キャビネット、ピンクの床、赤い床) の写真
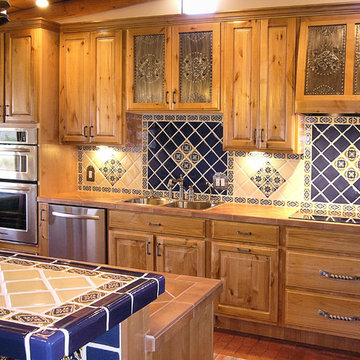
ポートランドにある中くらいなトラディショナルスタイルのおしゃれなキッチン (ドロップインシンク、レイズドパネル扉のキャビネット、中間色木目調キャビネット、青いキッチンパネル、セラミックタイルのキッチンパネル、シルバーの調理設備、レンガの床、赤い床) の写真

This home was built in 1975. The original owner/builders sold the home to one of their children. Before moving in, the daughter had us remodel the home. When the home was built in 1975, it was chopped up into smaller rooms on the main floor: dining, living, kitchen. We were able to remove the walls due to the roof framing. So now they have a great room concept that fit their lifestyle much more. This home is very welcoming to visitors and kids just home from school. The idea is to enjoy the fabulous view of the Chugach Mountains. We kept the original wood windows, which are so much higher quality than most vinyl windows sold today. We changed out the glass to safety laminated glass with low-e argon filled insulated units. The safety laminated glass made the house so much more quiet. Since we were able to save the wood windows, we put so much less into the landfill. This project is just under 1,000 sf.
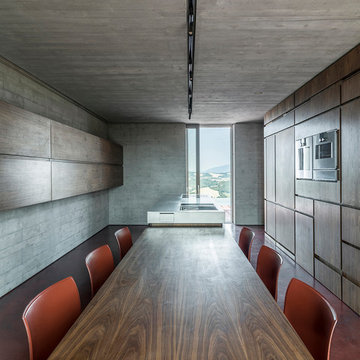
Ph ©Ezio Manciucca
他の地域にあるラグジュアリーな広いコンテンポラリースタイルのおしゃれなキッチン (コンクリートの床、赤い床、中間色木目調キャビネット、ステンレスカウンター) の写真
他の地域にあるラグジュアリーな広いコンテンポラリースタイルのおしゃれなキッチン (コンクリートの床、赤い床、中間色木目調キャビネット、ステンレスカウンター) の写真
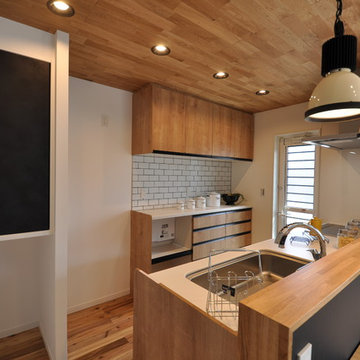
他の地域にあるビーチスタイルのおしゃれなキッチン (シングルシンク、フラットパネル扉のキャビネット、中間色木目調キャビネット、無垢フローリング、ピンクの床、茶色いキッチンカウンター) の写真
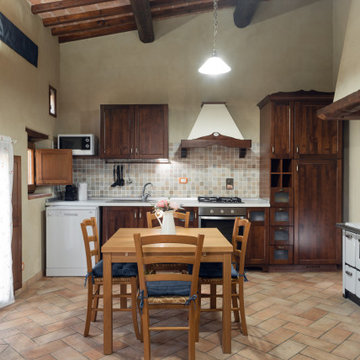
Committenti: Francesca & Davide. Ripresa fotografica: impiego obiettivo 24mm su pieno formato; macchina su treppiedi con allineamento ortogonale dell'inquadratura; impiego luce naturale esistente con l'ausilio di luci flash e luci continue 5500°K. Post-produzione: aggiustamenti base immagine; fusione manuale di livelli con differente esposizione per produrre un'immagine ad alto intervallo dinamico ma realistica; rimozione elementi di disturbo. Obiettivo commerciale: realizzazione fotografie di complemento ad annunci su siti web di affitti come Airbnb, Booking, eccetera; pubblicità su social network.
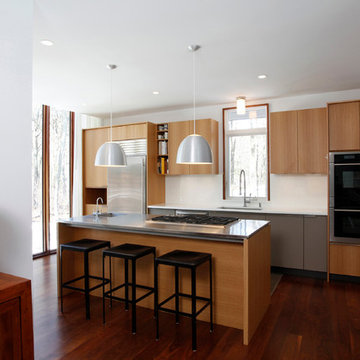
ニューヨークにある中くらいなコンテンポラリースタイルのおしゃれなキッチン (アンダーカウンターシンク、フラットパネル扉のキャビネット、中間色木目調キャビネット、クオーツストーンカウンター、シルバーの調理設備、濃色無垢フローリング、赤い床、グレーのキッチンカウンター) の写真
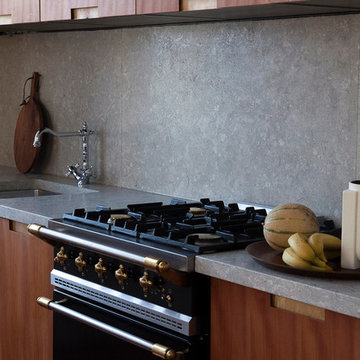
パリにある高級な小さなビーチスタイルのおしゃれなI型キッチン (アンダーカウンターシンク、中間色木目調キャビネット、グレーのキッチンパネル、石スラブのキッチンパネル、黒い調理設備、テラコッタタイルの床、赤い床、グレーのキッチンカウンター) の写真
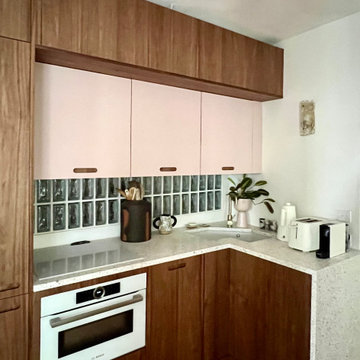
La cuisine se fond dans le décor, avec les mêmes façades en noyer que le meuble du salon, hormis trois portes qui sont dans un rose très pâle en écho au sol en marbre rose. La crédence est en demi pavés de verre pour apporter une lumière naturelle indirecte à la salle de bain qui, à l'origine, était aveugle. La cuisine est un festival d'objets chinés en bois, d'artisanat, de céramiques et de trésors vintage. Le plan de travail est en terrazzo blanc des Pyrénées, l'électro ménager est blanc et le robinet de l'évier est en laiton brossé très mat. La cuisine est minimaliste et son linéaire ne fait que 2, 5 mètres, mais elle est ultra fonctionnelle : de multiples rangements, un lave vaisselle, un four combiné, des plaques, un réfrigérateur congélateur et d'ingénieuses poubelles adaptées au meuble d'angle sous l'évier.... lui même en angle!
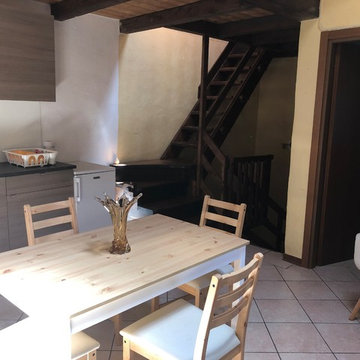
L'intervento è volto al recupero degli spazi esistenti definendo meglio le zone funzionali e dando risalto alla convivialità. Per contenere i costi la cucina è stata mantenuta in linea, vicino all'ingresso e grande risalto è stato dato al tavolo da pranzo che diventa protagonista di questa stanza. Le tinte chiare sono state scelte per la loro neutralità e per esaltare la luminosità della stanza.
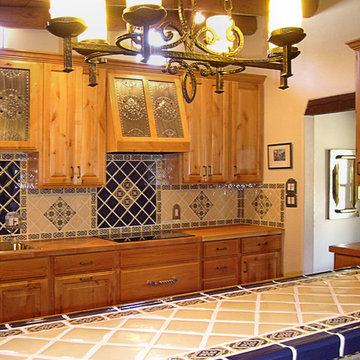
ポートランドにある中くらいなトラディショナルスタイルのおしゃれなキッチン (ドロップインシンク、レイズドパネル扉のキャビネット、中間色木目調キャビネット、青いキッチンパネル、セラミックタイルのキッチンパネル、シルバーの調理設備、レンガの床、赤い床) の写真
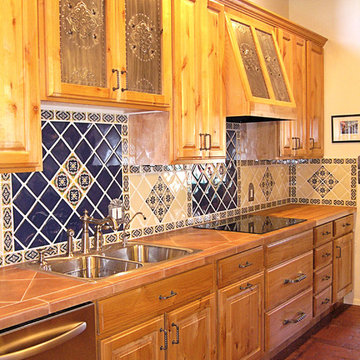
ポートランドにある中くらいなトラディショナルスタイルのおしゃれなキッチン (ドロップインシンク、レイズドパネル扉のキャビネット、中間色木目調キャビネット、青いキッチンパネル、セラミックタイルのキッチンパネル、シルバーの調理設備、レンガの床、赤い床) の写真
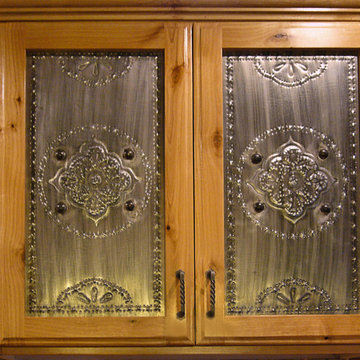
ポートランドにある中くらいなトラディショナルスタイルのおしゃれなキッチン (ドロップインシンク、レイズドパネル扉のキャビネット、中間色木目調キャビネット、青いキッチンパネル、セラミックタイルのキッチンパネル、シルバーの調理設備、レンガの床、赤い床) の写真
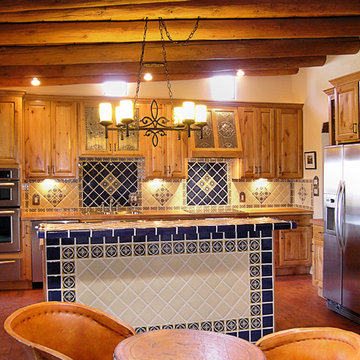
ポートランドにある中くらいなサンタフェスタイルのおしゃれなキッチン (ドロップインシンク、レイズドパネル扉のキャビネット、中間色木目調キャビネット、青いキッチンパネル、セラミックタイルのキッチンパネル、シルバーの調理設備、レンガの床、赤い床) の写真

This home was built in 1975. The original owner/builders sold the home to one of their children. Before moving in, the daughter had us remodel the home. When the home was built in 1975, it was chopped up into smaller rooms on the main floor: dining, living, kitchen. We were able to remove the walls due to the roof framing. So now they have a great room concept that fit their lifestyle much more. This home is very welcoming to visitors and kids just home from school. The idea is to enjoy the fabulous view of the Chugach Mountains. We kept the original wood windows, which are so much higher quality than most vinyl windows sold today. We changed out the glass to safety laminated glass with low-e argon filled insulated units. The safety laminated glass made the house so much more quiet. Since we were able to save the wood windows, we put so much less into the landfill. This project is just under 1,000 sf.
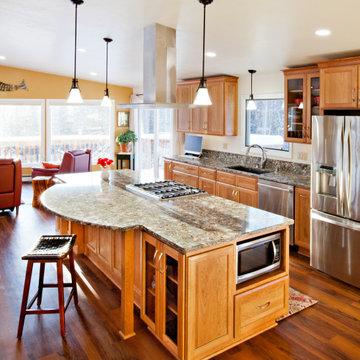
This home was built in 1975. The original owner/builders sold the home to one of their children. Before moving in, the daughter had us remodel the home. When the home was built in 1975, it was chopped up into smaller rooms on the main floor: dining, living, kitchen. We were able to remove the walls due to the roof framing. So now they have a great room concept that fit their lifestyle much more. This home is very welcoming to visitors and kids just home from school. The idea is to enjoy the fabulous view of the Chugach Mountains. We kept the original wood windows, which are so much higher quality than most vinyl windows sold today. We changed out the glass to safety laminated glass with low-e argon filled insulated units. The safety laminated glass made the house so much more quiet. Since we were able to save the wood windows, we put so much less into the landfill. This project is just under 1,000 sf.
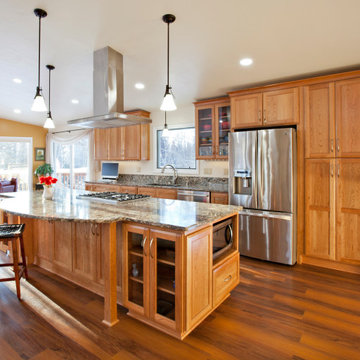
This home was built in 1975. The original owner/builders sold the home to one of their children. Before moving in, the daughter had us remodel the home. When the home was built in 1975, it was chopped up into smaller rooms on the main floor: dining, living, kitchen. We were able to remove the walls due to the roof framing. So now they have a great room concept that fit their lifestyle much more. This home is very welcoming to visitors and kids just home from school. The idea is to enjoy the fabulous view of the Chugach Mountains. We kept the original wood windows, which are so much higher quality than most vinyl windows sold today. We changed out the glass to safety laminated glass with low-e argon filled insulated units. The safety laminated glass made the house so much more quiet. Since we were able to save the wood windows, we put so much less into the landfill. This project is just under 1,000 sf.
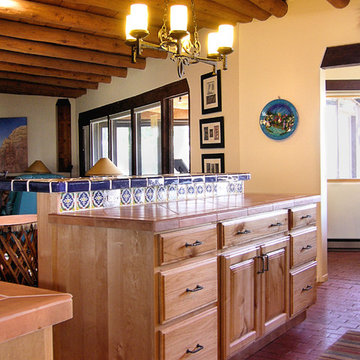
ポートランドにある中くらいなトラディショナルスタイルのおしゃれなキッチン (ドロップインシンク、レイズドパネル扉のキャビネット、中間色木目調キャビネット、青いキッチンパネル、セラミックタイルのキッチンパネル、シルバーの調理設備、レンガの床、赤い床) の写真
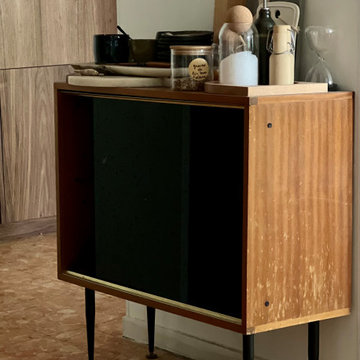
La cuisine se fond dans le décor, avec les mêmes façades en noyer que le meuble du salon, hormis trois portes qui sont dans un rose très pâle en écho au sol en marbre rose. La crédence est en demi pavés de verre pour apporter une lumière naturelle indirecte à la salle de bain qui, à l'origine, était aveugle. La cuisine est un festival d'objets chinés en bois, d'artisanat, de céramiques et de trésors vintage. Le plan de travail est en terrazzo blanc des Pyrénées, l'électro ménager est blanc et le robinet de l'évier est en laiton brossé très mat. La cuisine est minimaliste et son linéaire ne fait que 2, 5 mètres, mais elle est ultra fonctionnelle : de multiples rangements, un lave vaisselle, un four combiné, des plaques, un réfrigérateur congélateur et d'ingénieuses poubelles adaptées au meuble d'angle sous l'évier.... lui même en angle!
I型キッチン (中間色木目調キャビネット、ピンクの床、赤い床) の写真
1