キッチン (中間色木目調キャビネット、クッションフロア) の写真
絞り込み:
資材コスト
並び替え:今日の人気順
写真 1421〜1440 枚目(全 3,786 枚)
1/3
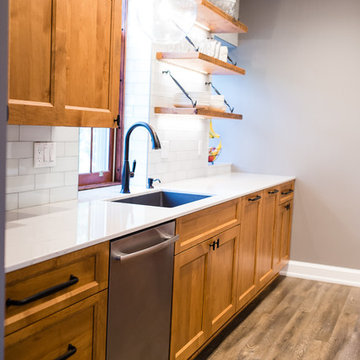
他の地域にあるトランジショナルスタイルのおしゃれなキッチン (アンダーカウンターシンク、シェーカースタイル扉のキャビネット、中間色木目調キャビネット、クオーツストーンカウンター、ガラスタイルのキッチンパネル、シルバーの調理設備、クッションフロア、茶色い床) の写真
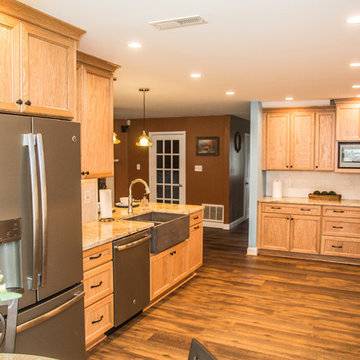
When you find a home that meets most of your needs in a neighborhood you love, remodeling to make it more suitable for your family’s lifestyle can make that house your dream home. That’s what happened in this remodeling story. Our clients purchased a home built in 1983 with the plan to remodel the kitchen to suit their needs and tastes.
The galley style kitchen was positioned at the center and rear of the main level and had an eat-in area at one end and a pantry at the opposite end. A small pass-through allowed view into the adjacent family room, but otherwise the two spaces were closed off from one another. The existing espresso stained cabinetry was attractive, but it darkened and narrowed the kitchen.
The homeowners wanted the kitchen to feel more connected to the other main level living spaces. Creating more light and improving organization and storage were must haves for the new design. They also requested relocating the pantry from under the stairs and longed for a ventilation system that would vent the cooking smells outdoors rather than throughout the inside of the house.
Our design involved removing a portion of wall between the kitchen and living room. This one change made it feel larger, more open and bright. It also connected the kitchen to the living room and allowed the two spaces to flow freely into one another. This new open area allowed us to extend the granite countertop to create a peninsula/bar that provides additional seating. To improve the existing lighting plan, we added new LED recessed lights, under-cabinet lighting, and pendant lighting over the peninsula.
The selections were integral in making the kitchen feel lighter and larger. Our clients chose maple cabinetry with an oak stained tumbleweed finish paired with creamy granite countertops, and a pearl tumbled travertine backsplash. A few standout features include a set of floating shelves, concrete farmhouse sink, and mercury glass pendant lights. Flooring throughout the first floor was updated to an easy to maintain wood-look vinyl plank floor.
Several new storage options were added including new cabinetry where the old pantry used to be, which accommodates the microwave in an upper cabinet as well as storage for small cooking appliances so they don’t take up space on the counters. There’s also a unique angled cabinet right next to the refrigerator.
When the work was complete on this project we were very pleased that the design delivered exactly what the homeowners had envisioned. In addition, we were able to complete the construction without causing too much disturbance or disruption for the homeowners; one works the night shift, and was actually able to sleep during the day, and the other travels frequently for work and felt confident that the project was in good hands.
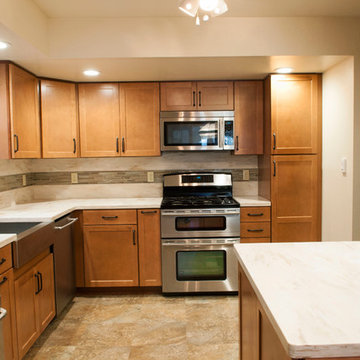
Poulin Design Center
アルバカーキにある高級な中くらいなトラディショナルスタイルのおしゃれなキッチン (エプロンフロントシンク、落し込みパネル扉のキャビネット、中間色木目調キャビネット、人工大理石カウンター、マルチカラーのキッチンパネル、ガラスタイルのキッチンパネル、シルバーの調理設備、クッションフロア、アイランドなし、ベージュの床) の写真
アルバカーキにある高級な中くらいなトラディショナルスタイルのおしゃれなキッチン (エプロンフロントシンク、落し込みパネル扉のキャビネット、中間色木目調キャビネット、人工大理石カウンター、マルチカラーのキッチンパネル、ガラスタイルのキッチンパネル、シルバーの調理設備、クッションフロア、アイランドなし、ベージュの床) の写真
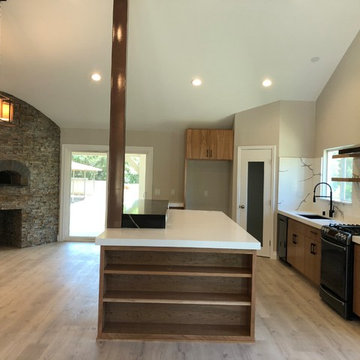
The light fixture is placed in the perfect space for the new Dining Table....The needed post is purpusfully placed in the island for Ceiling support, and actually adds to the modern industrial look with its copper color.
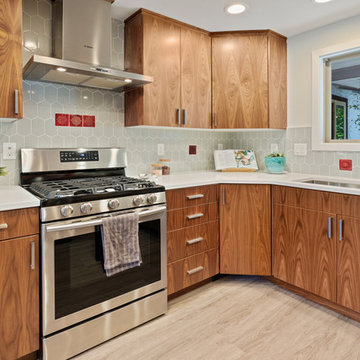
The Vine Studio
他の地域にあるミッドセンチュリースタイルのおしゃれなキッチン (シングルシンク、フラットパネル扉のキャビネット、中間色木目調キャビネット、クオーツストーンカウンター、グレーのキッチンパネル、磁器タイルのキッチンパネル、シルバーの調理設備、クッションフロア、白いキッチンカウンター) の写真
他の地域にあるミッドセンチュリースタイルのおしゃれなキッチン (シングルシンク、フラットパネル扉のキャビネット、中間色木目調キャビネット、クオーツストーンカウンター、グレーのキッチンパネル、磁器タイルのキッチンパネル、シルバーの調理設備、クッションフロア、白いキッチンカウンター) の写真
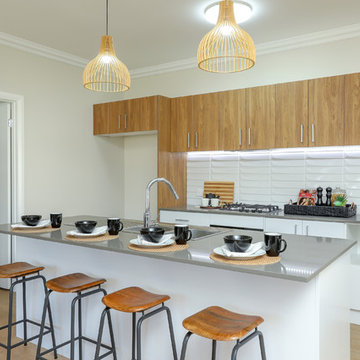
Natural edge photography
ニューカッスルにあるお手頃価格の中くらいなトランジショナルスタイルのおしゃれなキッチン (ダブルシンク、中間色木目調キャビネット、クオーツストーンカウンター、白いキッチンパネル、セラミックタイルのキッチンパネル、シルバーの調理設備、クッションフロア、茶色い床、グレーのキッチンカウンター) の写真
ニューカッスルにあるお手頃価格の中くらいなトランジショナルスタイルのおしゃれなキッチン (ダブルシンク、中間色木目調キャビネット、クオーツストーンカウンター、白いキッチンパネル、セラミックタイルのキッチンパネル、シルバーの調理設備、クッションフロア、茶色い床、グレーのキッチンカウンター) の写真
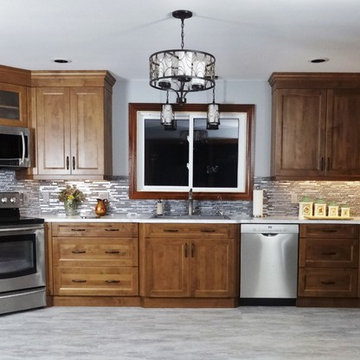
トロントにある中くらいなカントリー風のおしゃれなキッチン (ダブルシンク、シェーカースタイル扉のキャビネット、中間色木目調キャビネット、メタリックのキッチンパネル、モザイクタイルのキッチンパネル、シルバーの調理設備、クッションフロア、グレーの床、白いキッチンカウンター、大理石カウンター、アイランドなし) の写真
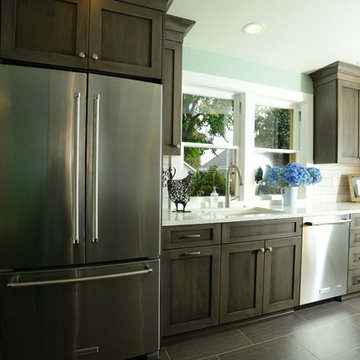
Designed by: Leslie J Jensen, CMKBD and J. Hobson Photography
シアトルにある低価格の中くらいなトランジショナルスタイルのおしゃれなキッチン (アンダーカウンターシンク、シェーカースタイル扉のキャビネット、中間色木目調キャビネット、クオーツストーンカウンター、白いキッチンパネル、セラミックタイルのキッチンパネル、シルバーの調理設備、クッションフロア、アイランドなし) の写真
シアトルにある低価格の中くらいなトランジショナルスタイルのおしゃれなキッチン (アンダーカウンターシンク、シェーカースタイル扉のキャビネット、中間色木目調キャビネット、クオーツストーンカウンター、白いキッチンパネル、セラミックタイルのキッチンパネル、シルバーの調理設備、クッションフロア、アイランドなし) の写真
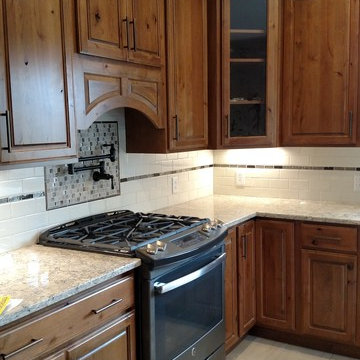
インディアナポリスにあるお手頃価格の中くらいなラスティックスタイルのおしゃれなL型キッチン (エプロンフロントシンク、レイズドパネル扉のキャビネット、中間色木目調キャビネット、珪岩カウンター、白いキッチンパネル、サブウェイタイルのキッチンパネル、カラー調理設備、クッションフロア) の写真
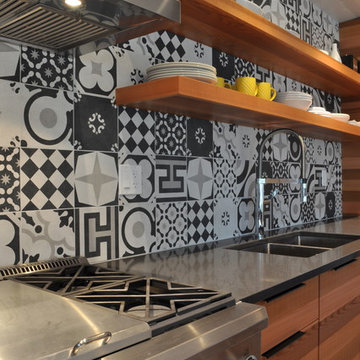
バンクーバーにある高級な中くらいなコンテンポラリースタイルのおしゃれなキッチン (アンダーカウンターシンク、フラットパネル扉のキャビネット、中間色木目調キャビネット、クオーツストーンカウンター、白いキッチンパネル、セラミックタイルのキッチンパネル、シルバーの調理設備、クッションフロア) の写真
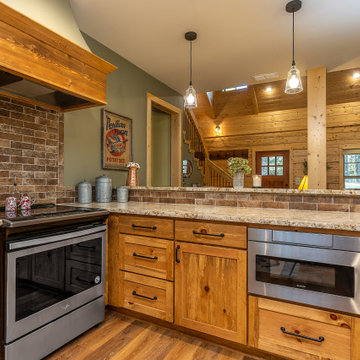
他の地域にあるお手頃価格の中くらいなカントリー風のおしゃれなキッチン (エプロンフロントシンク、シェーカースタイル扉のキャビネット、中間色木目調キャビネット、御影石カウンター、茶色いキッチンパネル、レンガのキッチンパネル、シルバーの調理設備、クッションフロア、茶色い床、ベージュのキッチンカウンター) の写真
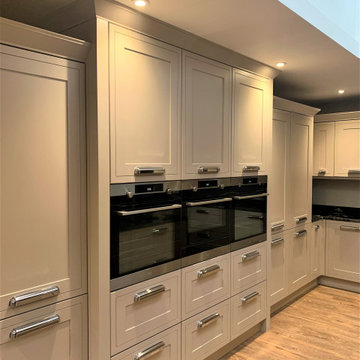
In an era where design is dominated by contrasting furniture finishes, sometimes its the most uncomplicated colour schemes which prove most effective and allow other elements to take centre stage. Our latest project of beautifully crafted Shaker furniture finished in Farrow & Ball's Elephant's Breath provides a neutral backdrop to the Cosmic Black Granite work-surfaces featuring pattern matched island end panels to create a cascading effect, showcasing the striking naturally occurring swirls of Quartz and Mica.
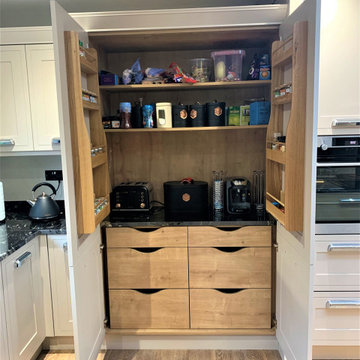
In an era where design is dominated by contrasting furniture finishes, sometimes its the most uncomplicated colour schemes which prove most effective and allow other elements to take centre stage. Our latest project of beautifully crafted Shaker furniture finished in Farrow & Ball's Elephant's Breath provides a neutral backdrop to the Cosmic Black Granite work-surfaces featuring pattern matched island end panels to create a cascading effect, showcasing the striking naturally occurring swirls of Quartz and Mica.
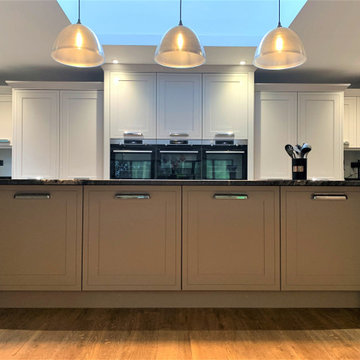
In an era where design is dominated by contrasting furniture finishes, sometimes its the most uncomplicated colour schemes which prove most effective and allow other elements to take centre stage. Our latest project of beautifully crafted Shaker furniture finished in Farrow & Ball's Elephant's Breath provides a neutral backdrop to the Cosmic Black Granite work-surfaces featuring pattern matched island end panels to create a cascading effect, showcasing the striking naturally occurring swirls of Quartz and Mica.
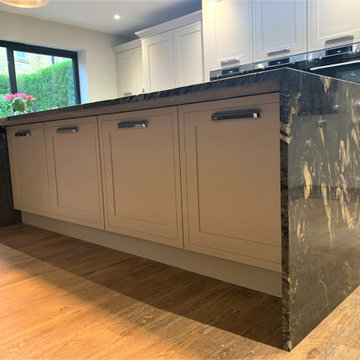
In an era where design is dominated by contrasting furniture finishes, sometimes its the most uncomplicated colour schemes which prove most effective and allow other elements to take centre stage. Our latest project of beautifully crafted Shaker furniture finished in Farrow & Ball's Elephant's Breath provides a neutral backdrop to the Cosmic Black Granite work-surfaces featuring pattern matched island end panels to create a cascading effect, showcasing the striking naturally occurring swirls of Quartz and Mica.
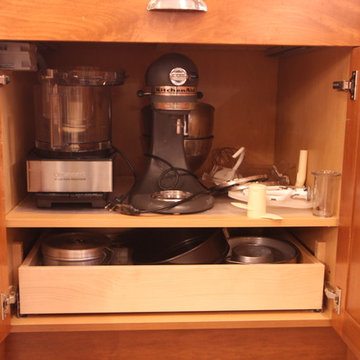
A rollout was placed under an adjustable shelf that holds taller countertop appliances that aren't used frequently. The rollout provides easy to access storage for the attachments for the appliances that are stored above.
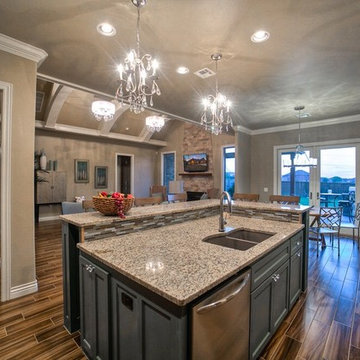
オクラホマシティにある中くらいなトランジショナルスタイルのおしゃれなキッチン (ダブルシンク、シェーカースタイル扉のキャビネット、中間色木目調キャビネット、御影石カウンター、マルチカラーのキッチンパネル、ボーダータイルのキッチンパネル、シルバーの調理設備、クッションフロア) の写真
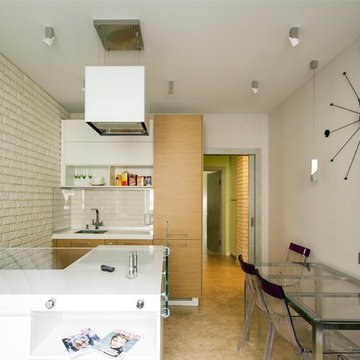
エカテリンブルクにあるお手頃価格の小さなコンテンポラリースタイルのおしゃれなキッチン (アンダーカウンターシンク、フラットパネル扉のキャビネット、中間色木目調キャビネット、人工大理石カウンター、白いキッチンパネル、ガラス板のキッチンパネル、白い調理設備、クッションフロア、ベージュの床) の写真
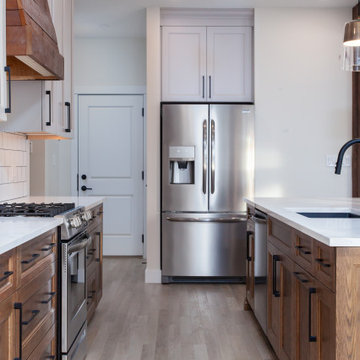
Plumbing - Hype Mechanical
Plumbing Fixtures - Best Plumbing
Mechanical - Pinnacle Mechanical
Tile - TMG Contractors
Electrical - Stony Plain Electric
Lights - Park Lighting
Appliances - Trail Appliance
Flooring - Titan Flooring
Cabinets - GEM Cabinets
Quartz - Urban Granite
Siding - Weatherguard exteriors
Railing - A-Clark
Brick - Custom Stone Creations
Security - FLEX Security
Audio - VanRam Communications
Excavating - Tundra Excavators
Paint - Forbes Painting
Foundation - Formex
Concrete - Dell Concrete
Windows/ Exterior Doors - All Weather Windows
Finishing - Superior Finishing & Railings
Trusses - Zytech
Weeping Tile - Lenbeth
Stairs - Sandhills
Railings - Specialized Stair & Rail
Fireplace - Wood & Energy
Drywall - Laurentian Drywall
overhead door - Barcol
Closets - Top Shelf Closets & Glass (except master closet - that was Superior Finishing)
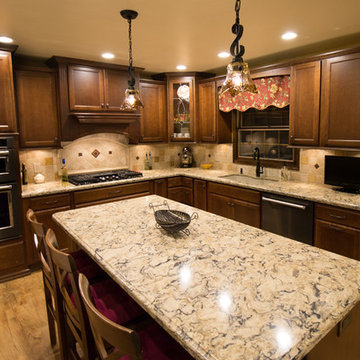
StarMark cherry cabinetry with nutmeg stain, Cambria quartz in Bradshaw with waterfall edge and ogee flat edge on island, vinyl plank flooring, KitchenAid black stainless appliances, tumbled stone backsplash with copper inserts and oil rubbed bronze hardware.
キッチン (中間色木目調キャビネット、クッションフロア) の写真
72