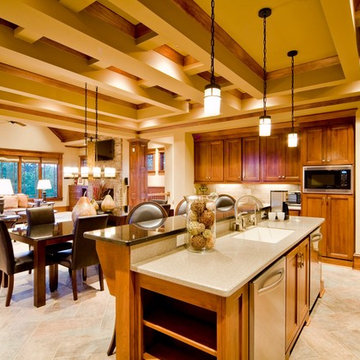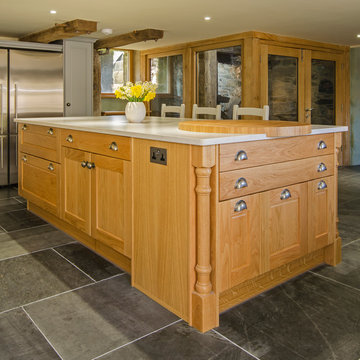キッチン (中間色木目調キャビネット、スレートの床) の写真
絞り込み:
資材コスト
並び替え:今日の人気順
写真 1421〜1440 枚目(全 1,872 枚)
1/3
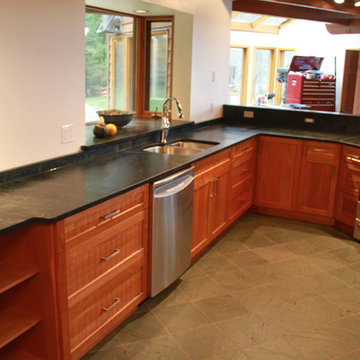
Kitchen tops with raised bar and window ledge in Brazilian soapstone. Features under-mounted sink and stainless details. Photo courtesy of the owner
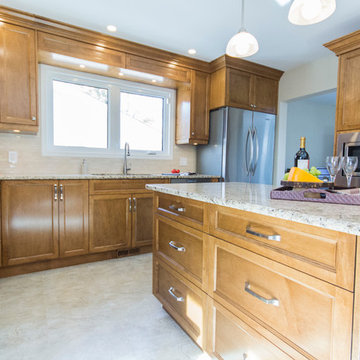
エドモントンにあるトラディショナルスタイルのおしゃれなキッチン (ダブルシンク、落し込みパネル扉のキャビネット、中間色木目調キャビネット、御影石カウンター、ベージュキッチンパネル、大理石のキッチンパネル、シルバーの調理設備、スレートの床、ベージュの床、茶色いキッチンカウンター) の写真
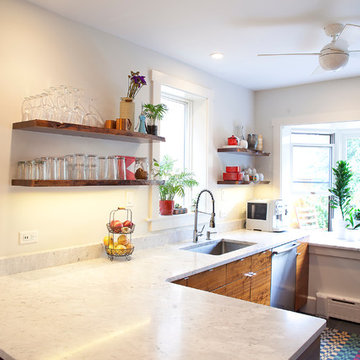
This Kitchen is a hybrid of stock and custom. The cabinet boxes and hardware is a Ikea frame and all the doors drawers and panels have been made in our custom cabinet shop. We also fabricated the 4 floating shelfs out of a single solid walnut slab. The counters are Carrara marble as well as the Moroccan style back splash. the floors are a natural slate. Photographer - Jim Cottingham
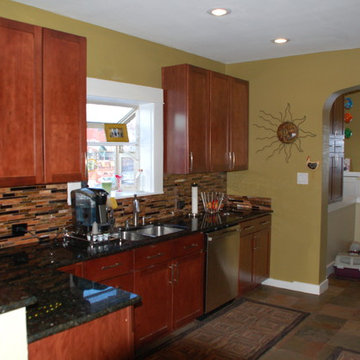
デンバーにある中くらいなトラディショナルスタイルのおしゃれなキッチン (アンダーカウンターシンク、シェーカースタイル扉のキャビネット、中間色木目調キャビネット、御影石カウンター、茶色いキッチンパネル、ガラス板のキッチンパネル、シルバーの調理設備、スレートの床) の写真
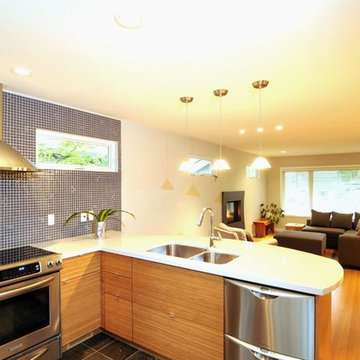
CCI Renovations/North Vancouver/John Friswell
This small space kitchen contributes to an open plan by providing a compact work triangle and a built in eating bar. Recycled glass tiles run to the ceiling to provide interest and colour while randomly placed translucent tiles add an element of interest to the backsplash. Prep, clean and cook spaces have adequate spacing allowing more than one person to work simultaneously. The horizontal lines of the bamboo cabinets compliment the glass wall tiles and horizontal upper sections of the pantry units. The sink cabinet was divided horizontally to match the dishwasher drawers and a pull out recycle/garbage centre was installed. Large floor to ceiling full depth cabinets provides space from not having upper cabinets (which helped keep the open feel of the kitchen).
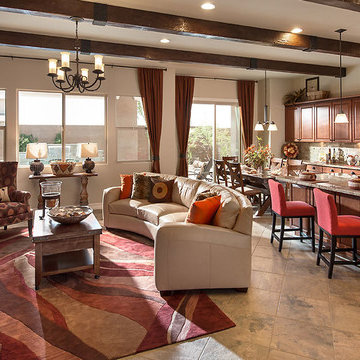
フェニックスにある広いトランジショナルスタイルのおしゃれなキッチン (エプロンフロントシンク、落し込みパネル扉のキャビネット、中間色木目調キャビネット、御影石カウンター、ベージュキッチンパネル、モザイクタイルのキッチンパネル、シルバーの調理設備、スレートの床) の写真
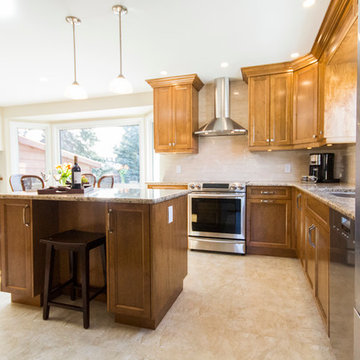
エドモントンにあるトラディショナルスタイルのおしゃれなキッチン (ダブルシンク、落し込みパネル扉のキャビネット、中間色木目調キャビネット、御影石カウンター、ベージュキッチンパネル、大理石のキッチンパネル、シルバーの調理設備、スレートの床、ベージュの床、茶色いキッチンカウンター) の写真
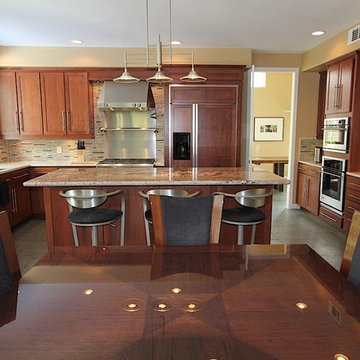
Showplace Wood Products, Showplace Pendleton Door, Showplace Cherry Door, Showplace Reface, Cherry Kitchen, Granite Countertops, Quartz Countertops, Glass Backsplash, Wine Refrigerator, Open Great Room, Commercial Style Range, Modern Pendant Lighting, Contemporary Pendant Lighting, Rd Handles, Gold Paint, Slate Floors, Large Island, Wine Storage, Wine Racks, Refacing, Paneled Refrigerator, Moen Faucet, Stainless Steel Hood,
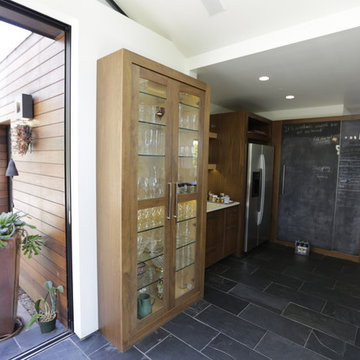
Zane Levitt
ロサンゼルスにある小さなコンテンポラリースタイルのおしゃれなダイニングキッチン (アンダーカウンターシンク、落し込みパネル扉のキャビネット、中間色木目調キャビネット、白いキッチンパネル、セラミックタイルのキッチンパネル、シルバーの調理設備、スレートの床、アイランドなし) の写真
ロサンゼルスにある小さなコンテンポラリースタイルのおしゃれなダイニングキッチン (アンダーカウンターシンク、落し込みパネル扉のキャビネット、中間色木目調キャビネット、白いキッチンパネル、セラミックタイルのキッチンパネル、シルバーの調理設備、スレートの床、アイランドなし) の写真
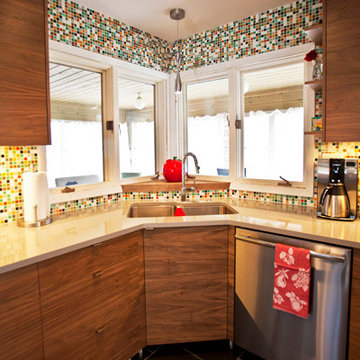
Photo By: Lisa Brunell
ミネアポリスにあるミッドセンチュリースタイルのおしゃれなアイランドキッチン (アンダーカウンターシンク、フラットパネル扉のキャビネット、中間色木目調キャビネット、クオーツストーンカウンター、マルチカラーのキッチンパネル、ガラスタイルのキッチンパネル、シルバーの調理設備、スレートの床) の写真
ミネアポリスにあるミッドセンチュリースタイルのおしゃれなアイランドキッチン (アンダーカウンターシンク、フラットパネル扉のキャビネット、中間色木目調キャビネット、クオーツストーンカウンター、マルチカラーのキッチンパネル、ガラスタイルのキッチンパネル、シルバーの調理設備、スレートの床) の写真
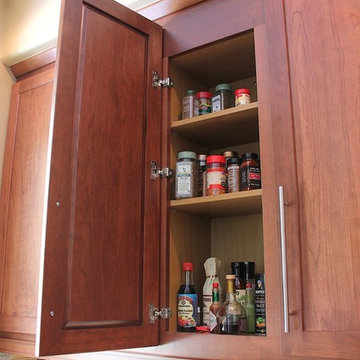
Showplace Wood Products, Showplace Pendleton Door, Showplace Cherry Door, Showplace Reface, Cherry Kitchen, Granite Countertops, Quartz Countertops, Glass Backsplash, Wine Refrigerator, Open Great Room, Commercial Style Range, Modern Pendant Lighting, Contemporary Pendant Lighting, Rd Handles, Gold Paint, Slate Floors, Large Island, Wine Storage, Wine Racks, Refacing, Paneled Refrigerator, Moen Faucet, Stainless Steel Hood,
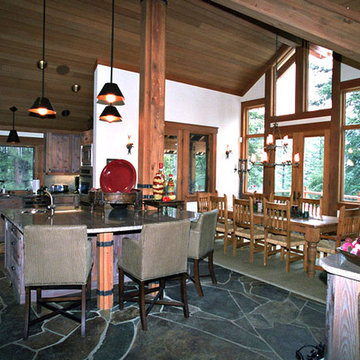
Kitchen and Dining Room
サクラメントにある広いラスティックスタイルのおしゃれなキッチン (ドロップインシンク、落し込みパネル扉のキャビネット、中間色木目調キャビネット、御影石カウンター、ベージュキッチンパネル、セラミックタイルのキッチンパネル、シルバーの調理設備、スレートの床) の写真
サクラメントにある広いラスティックスタイルのおしゃれなキッチン (ドロップインシンク、落し込みパネル扉のキャビネット、中間色木目調キャビネット、御影石カウンター、ベージュキッチンパネル、セラミックタイルのキッチンパネル、シルバーの調理設備、スレートの床) の写真
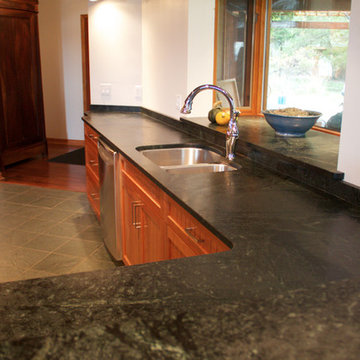
Kitchen tops with raised bar and window ledge in Brazilian soapstone. Features under-mounted sink and stainless details. Photo courtesy of the owner
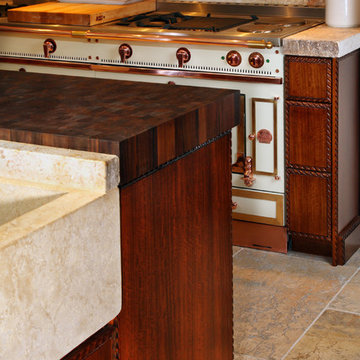
The designer of the client came to me with a Astraea Undosa sea shell , she had seem my work and asked me if I could design a kitchen for her . After asking what she liked about the sea shell , I develloped a new technique mixed hand carving stiched edge and beautiful eucalyptus veneer . The tops and floor are cyprus natural stone . The two subzero refrigerators are invisible behind the full size stitched doors. The dovetail drawers are on full extension touch latch . Stunning result isn't it ?
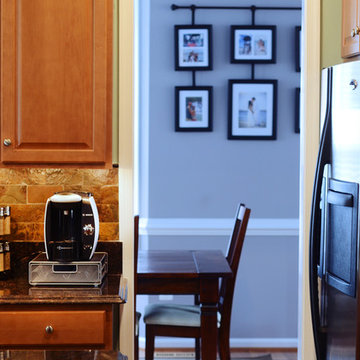
California Casual Kitchen: Backsplash and flooring from The Tile Shop and. Furniture from Arhaus Furniture. Photo by: J.m. Giordano
ボルチモアにある高級な広いトランジショナルスタイルのおしゃれなキッチン (アンダーカウンターシンク、レイズドパネル扉のキャビネット、中間色木目調キャビネット、御影石カウンター、マルチカラーのキッチンパネル、石タイルのキッチンパネル、シルバーの調理設備、スレートの床) の写真
ボルチモアにある高級な広いトランジショナルスタイルのおしゃれなキッチン (アンダーカウンターシンク、レイズドパネル扉のキャビネット、中間色木目調キャビネット、御影石カウンター、マルチカラーのキッチンパネル、石タイルのキッチンパネル、シルバーの調理設備、スレートの床) の写真
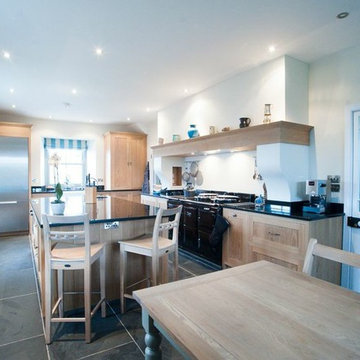
This kitchen was designed around the owners passion for baking and the end result is a stunning, highly functional space!
Image - Adam Gibbard
コーンウォールにある広いトラディショナルスタイルのおしゃれなダイニングキッチン (エプロンフロントシンク、レイズドパネル扉のキャビネット、中間色木目調キャビネット、御影石カウンター、黒いキッチンパネル、シルバーの調理設備、スレートの床) の写真
コーンウォールにある広いトラディショナルスタイルのおしゃれなダイニングキッチン (エプロンフロントシンク、レイズドパネル扉のキャビネット、中間色木目調キャビネット、御影石カウンター、黒いキッチンパネル、シルバーの調理設備、スレートの床) の写真
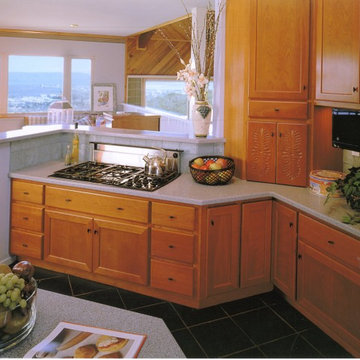
The glorious view is now visible from the kitchen, and natural daylight fills the space. The new kitchen is set up for entertaining, but the homeowners prefer not to have guests in their way, so a custom built-in table was added on the back side of the peninsula. Another custom table and built-in banquette fills the far corner, but still allows conversation.
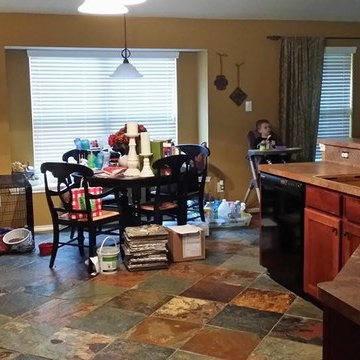
Kitchen before
ヒューストンにある中くらいなトラディショナルスタイルのおしゃれなキッチン (アンダーカウンターシンク、落し込みパネル扉のキャビネット、中間色木目調キャビネット、御影石カウンター、マルチカラーのキッチンパネル、モザイクタイルのキッチンパネル、黒い調理設備、スレートの床、アイランドなし) の写真
ヒューストンにある中くらいなトラディショナルスタイルのおしゃれなキッチン (アンダーカウンターシンク、落し込みパネル扉のキャビネット、中間色木目調キャビネット、御影石カウンター、マルチカラーのキッチンパネル、モザイクタイルのキッチンパネル、黒い調理設備、スレートの床、アイランドなし) の写真
キッチン (中間色木目調キャビネット、スレートの床) の写真
72
