マルチアイランドキッチン (中間色木目調キャビネット、緑のキッチンカウンター) の写真
並び替え:今日の人気順
写真 1〜20 枚目(全 26 枚)
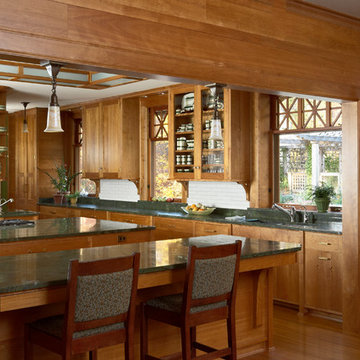
Architecture & Interior Design: David Heide Design Studio
--
Photos: Susan Gilmore
ミネアポリスにある巨大なトラディショナルスタイルのおしゃれなキッチン (アンダーカウンターシンク、落し込みパネル扉のキャビネット、中間色木目調キャビネット、御影石カウンター、白いキッチンパネル、サブウェイタイルのキッチンパネル、パネルと同色の調理設備、無垢フローリング、緑のキッチンカウンター) の写真
ミネアポリスにある巨大なトラディショナルスタイルのおしゃれなキッチン (アンダーカウンターシンク、落し込みパネル扉のキャビネット、中間色木目調キャビネット、御影石カウンター、白いキッチンパネル、サブウェイタイルのキッチンパネル、パネルと同色の調理設備、無垢フローリング、緑のキッチンカウンター) の写真

マイアミにあるラグジュアリーな巨大なトロピカルスタイルのおしゃれなキッチン (落し込みパネル扉のキャビネット、中間色木目調キャビネット、ソープストーンカウンター、シルバーの調理設備、濃色無垢フローリング、茶色い床、表し梁、グレーとブラウン、エプロンフロントシンク、緑のキッチンカウンター) の写真
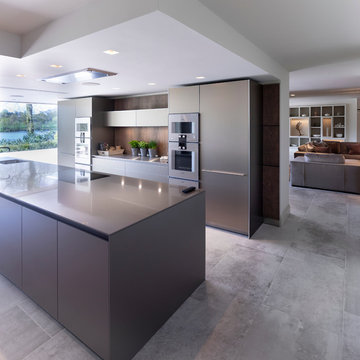
The total re design & interior layout of this expansive lakeside luxury mansion home by Llama Group and Janey Butler Interiors. With stunning B3 Bulthaup Kitchen with Large Pantry and hidden Bulthaup Home bar.. With stunning Janey Butler Interiors furniture design and style throughout. Lake View House can be viewed on the projects page of the Llama Group Website.
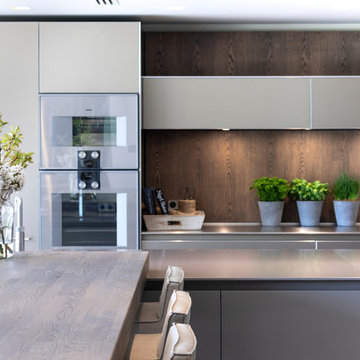
The total re design & interior layout of this expansive lakeside luxury mansion home by Llama Group and Janey Butler Interiors. Stylish B3 Bulthaup Kitchen with large pantry and hidden Bulthaup Home bar.. With stunning Janey Butler Interiors furniture design and style throughout. Lake View House can be viewed on the projects page of the Llama Group Website.
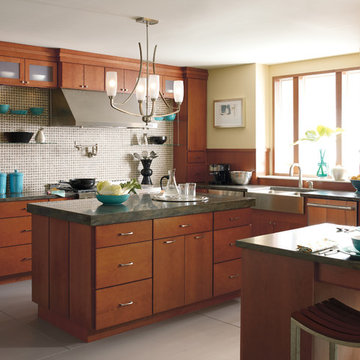
We are a complete Indoor / Outdoor Home Center that serves ALL of upper and lower Michigan! We would love to assist with your new build or home improvement project!
...........................................................................................................................
4 Michigan Locations to Serve You:
Hale (Iosco County), AuGres (Arenac County),
Hillman (Alpena County) and Cheboygan (Cheboygan County)
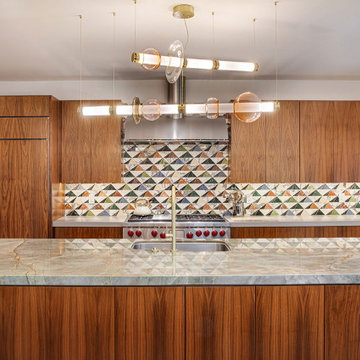
他の地域にある広いモダンスタイルのおしゃれなキッチン (アンダーカウンターシンク、フラットパネル扉のキャビネット、中間色木目調キャビネット、御影石カウンター、マルチカラーのキッチンパネル、モザイクタイルのキッチンパネル、シルバーの調理設備、淡色無垢フローリング、茶色い床、緑のキッチンカウンター) の写真
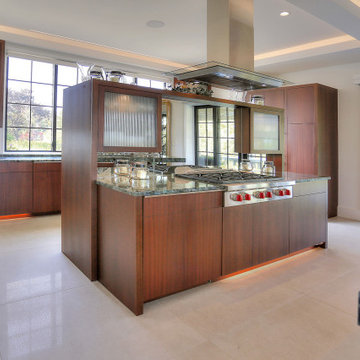
ブリッジポートにあるラグジュアリーな広いコンテンポラリースタイルのおしゃれなキッチン (フラットパネル扉のキャビネット、中間色木目調キャビネット、御影石カウンター、シルバーの調理設備、磁器タイルの床、ベージュの床、緑のキッチンカウンター、格子天井) の写真
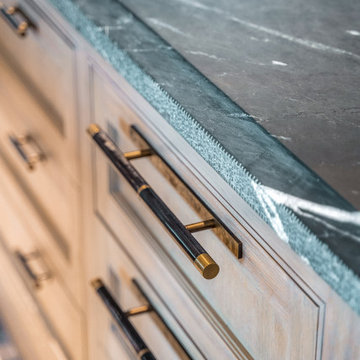
マイアミにあるラグジュアリーな巨大なトランジショナルスタイルのおしゃれなキッチン (エプロンフロントシンク、落し込みパネル扉のキャビネット、中間色木目調キャビネット、ソープストーンカウンター、シルバーの調理設備、濃色無垢フローリング、茶色い床、緑のキッチンカウンター、グレーとブラウン) の写真
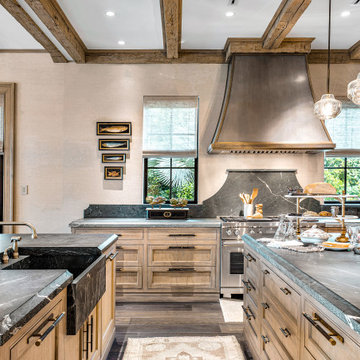
マイアミにあるラグジュアリーな巨大なトランジショナルスタイルのおしゃれなキッチン (エプロンフロントシンク、落し込みパネル扉のキャビネット、中間色木目調キャビネット、ソープストーンカウンター、シルバーの調理設備、濃色無垢フローリング、茶色い床、表し梁、グレーとブラウン、緑のキッチンカウンター) の写真
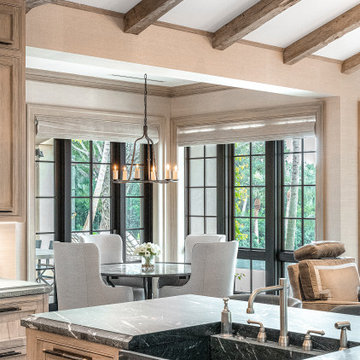
マイアミにあるラグジュアリーな巨大なトランジショナルスタイルのおしゃれなキッチン (エプロンフロントシンク、落し込みパネル扉のキャビネット、中間色木目調キャビネット、ソープストーンカウンター、シルバーの調理設備、濃色無垢フローリング、茶色い床、緑のキッチンカウンター、表し梁、グレーとブラウン) の写真
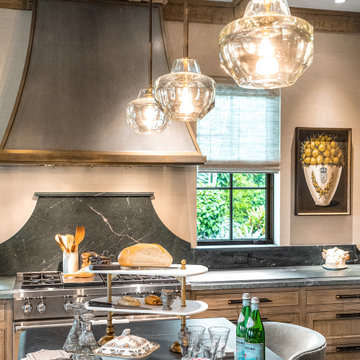
マイアミにあるラグジュアリーな巨大なトランジショナルスタイルのおしゃれなキッチン (エプロンフロントシンク、落し込みパネル扉のキャビネット、中間色木目調キャビネット、ソープストーンカウンター、シルバーの調理設備、濃色無垢フローリング、茶色い床、緑のキッチンカウンター、表し梁、グレーとブラウン) の写真
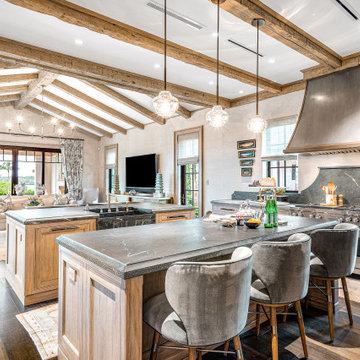
マイアミにあるラグジュアリーな巨大なトランジショナルスタイルのおしゃれなキッチン (エプロンフロントシンク、濃色無垢フローリング、茶色い床、表し梁、グレーとブラウン、落し込みパネル扉のキャビネット、中間色木目調キャビネット、ソープストーンカウンター、シルバーの調理設備、緑のキッチンカウンター) の写真
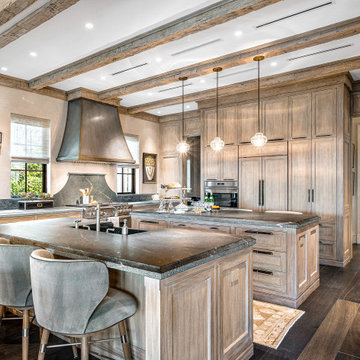
マイアミにあるラグジュアリーな巨大なトロピカルスタイルのおしゃれなキッチン (落し込みパネル扉のキャビネット、中間色木目調キャビネット、ソープストーンカウンター、シルバーの調理設備、濃色無垢フローリング、茶色い床、表し梁、グレーとブラウン、エプロンフロントシンク、緑のキッチンカウンター) の写真

The total re design & interior layout of this expansive lakeside luxury mansion home by Llama Group and Janey Butler Interiors. Stylish B3 Bulthaup Kitchen with large pantry and hidden Bulthaup Home bar.. With stunning Janey Butler Interiors furniture design and style throughout. Lake View House can be viewed on the projects page of the Llama Group Website.
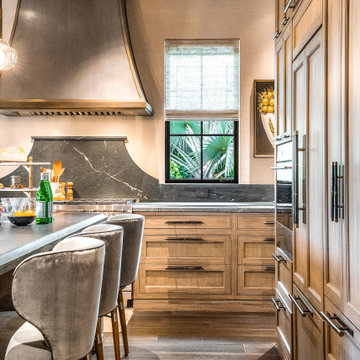
マイアミにあるラグジュアリーな巨大なトランジショナルスタイルのおしゃれなキッチン (落し込みパネル扉のキャビネット、中間色木目調キャビネット、ソープストーンカウンター、シルバーの調理設備、濃色無垢フローリング、表し梁、茶色い床、グレーとブラウン、緑のキッチンカウンター) の写真
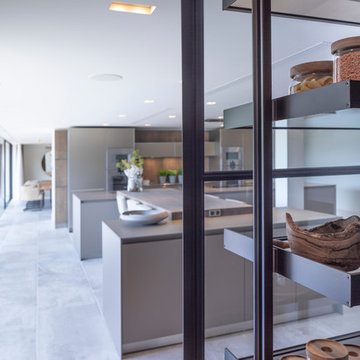
The total re design & interior layout of this expansive lakeside luxury mansion home by Llama Group and Janey Butler Interiors. Stylish B3 Bulthaup Kitchen with large pantry and hidden Bulthaup Home bar.. With stunning Janey Butler Interiors furniture design and style throughout. Lake View House can be viewed on the projects page of the Llama Group Website.
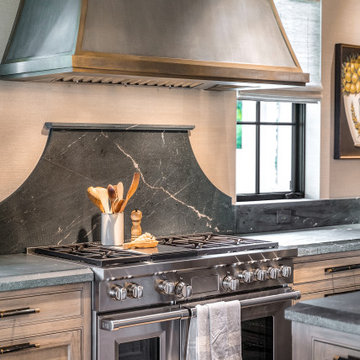
マイアミにあるラグジュアリーな巨大なトランジショナルスタイルのおしゃれなキッチン (エプロンフロントシンク、落し込みパネル扉のキャビネット、中間色木目調キャビネット、ソープストーンカウンター、シルバーの調理設備、濃色無垢フローリング、茶色い床、緑のキッチンカウンター、グレーとブラウン) の写真
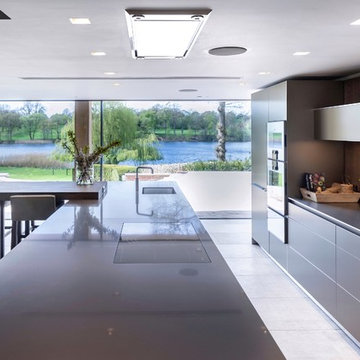
The total re design & interior layout of this expansive lakeside luxury mansion home by Llama Group and Janey Butler Interiors. Stylish B3 Bulthaup Kitchen with large pantry and hidden Bulthaup Home bar.. With stunning Janey Butler Interiors furniture design and style throughout. Lake View House can be viewed on the projects page of the Llama Group Website.
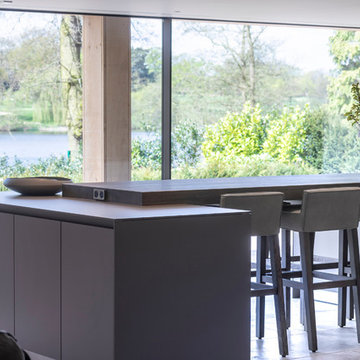
The total re design & interior layout of this expansive lakeside luxury mansion home by Llama Group and Janey Butler Interiors. Stylish B3 Bulthaup Kitchen with large pantry and hidden Bulthaup Home bar.. With stunning Janey Butler Interiors furniture design and style throughout. Lake View House can be viewed on the projects page of the Llama Group Website.
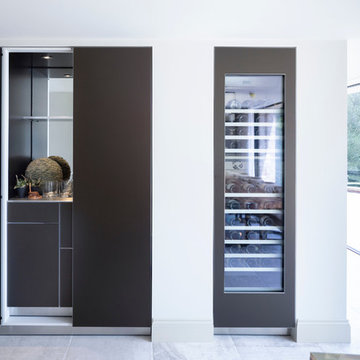
The total re design & interior layout of this expansive lakeside luxury mansion home by Llama Group and Janey Butler Interiors. Stylish B3 Bulthaup Kitchen with large pantry and hidden Bulthaup Home bar.. With stunning Janey Butler Interiors furniture design and style throughout. Lake View House can be viewed on the projects page of the Llama Group Website.
マルチアイランドキッチン (中間色木目調キャビネット、緑のキッチンカウンター) の写真
1