黄色いキッチン (中間色木目調キャビネット) の写真
絞り込み:
資材コスト
並び替え:今日の人気順
写真 341〜360 枚目(全 838 枚)
1/3
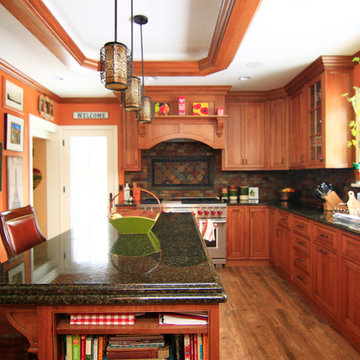
Mid-sized traditional L-shaped kitchen in Wayne, NJ with medium tone wood cabinets, multicolored backsplash, stainless steel appliances, a drop-in sink, an island and black countertops.
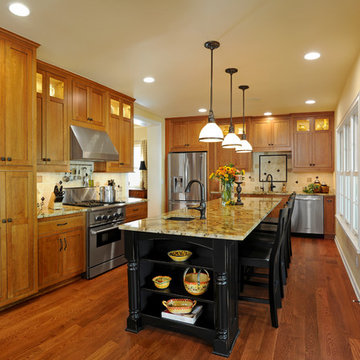
コロンバスにあるトラディショナルスタイルのおしゃれなキッチン (シェーカースタイル扉のキャビネット、中間色木目調キャビネット、ベージュキッチンパネル、シルバーの調理設備) の写真
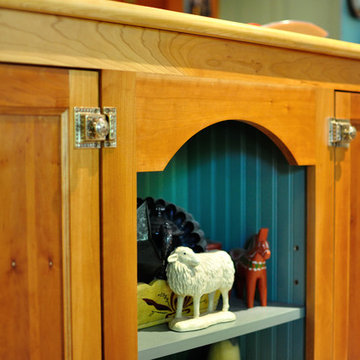
Lovely open display in island with painted beadboard finish
マンチェスターにある高級な広いトラディショナルスタイルのおしゃれなキッチン (シェーカースタイル扉のキャビネット、中間色木目調キャビネット、木材カウンター、シルバーの調理設備) の写真
マンチェスターにある高級な広いトラディショナルスタイルのおしゃれなキッチン (シェーカースタイル扉のキャビネット、中間色木目調キャビネット、木材カウンター、シルバーの調理設備) の写真
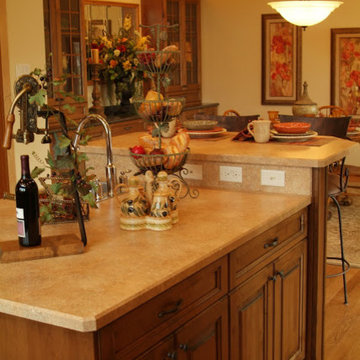
他の地域にある広いラスティックスタイルのおしゃれなキッチン (ダブルシンク、インセット扉のキャビネット、中間色木目調キャビネット、御影石カウンター、ベージュキッチンパネル、シルバーの調理設備、無垢フローリング) の写真
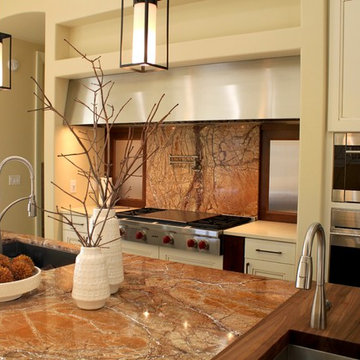
Interior Design by Rhonda Staley, IIDA.
Kitchen Design & Cabinetry by Cabinet Studio out of Cedar Rapids, IA. Photography by Elizabeth Boeman of The Mansion.
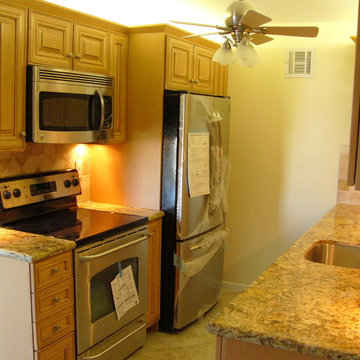
マイアミにある中くらいなトラディショナルスタイルのおしゃれなキッチン (シングルシンク、レイズドパネル扉のキャビネット、中間色木目調キャビネット、御影石カウンター、ベージュキッチンパネル、セラミックタイルのキッチンパネル、シルバーの調理設備、アイランドなし) の写真
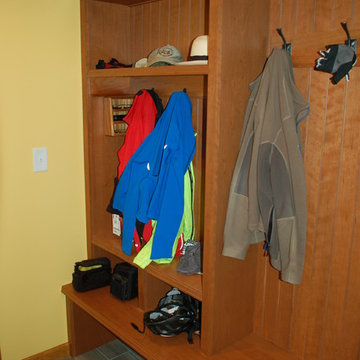
We contracted with Chester County Kitchen and Bath (CCKAB) to completely renovate our master bathroom first, followed by a complete kitchen renovation and the building of a family room addition off the kitchen. John Noland, the VP at CCKAB for such project development, was simply fantastic. He spent many hours with us, discussing our ideas of what we wanted the house to look like, and then he produced outstanding overall technical designs for each project before we ever signed the contract. John used his design software to develop dramatic and really useful drawings and graphic depictions of each aspect of the different projects; these drawings enabled us to refine the different projects over several weeks. John's initial cost estimates were spot-on, as was his proposed project timeline. When we added major changes to the original designs, John worked with us and the general (sub)contractor to incorporate the changes to the overall project without bursting the budget or blowing the timeline. John's able deputy, Stacy Nass, was simply amazing as the Project Manager. She juggled the scheduling of subcontractors, suppliers, cabinetry, appliance installation, etc. with aplomb and professionalism, and it was principally due to her careful attention to detail that the projects ran so smoothly and finished on time. The technical expertise of John, Stacy, and the rest of the staff at CCKAB are matched by their warm interpersonal skills. Having heard all the horror stories from friends about contractors they've used for home projects, we consider ourselves fortunate to have hired the folks from Chester County Kitchen and Bath. In the end, we were so very impressed with the final results - John and Stacy and their many collaborators really did help us create our dream home.
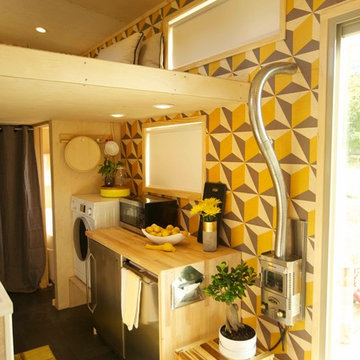
他の地域にあるお手頃価格の小さなコンテンポラリースタイルのおしゃれなII型キッチン (フラットパネル扉のキャビネット、中間色木目調キャビネット、木材カウンター、シルバーの調理設備、クッションフロア) の写真
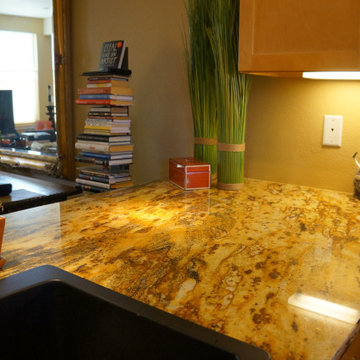
デンバーにあるお手頃価格の小さなアジアンスタイルのおしゃれなキッチン (ドロップインシンク、シェーカースタイル扉のキャビネット、中間色木目調キャビネット、御影石カウンター、黒い調理設備、黄色いキッチンカウンター) の写真
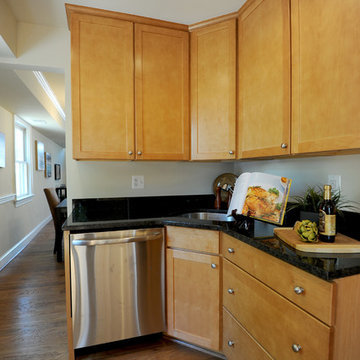
ワシントンD.C.にある小さなトラディショナルスタイルのおしゃれなII型キッチン (アンダーカウンターシンク、シェーカースタイル扉のキャビネット、中間色木目調キャビネット、御影石カウンター、シルバーの調理設備、無垢フローリング、アイランドなし) の写真
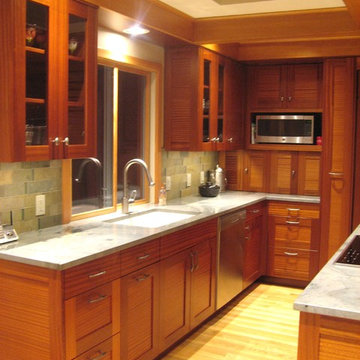
This kitchen remodel was a transformation of a very dated kitchen on Bainbridge Island. This kitchen has stunning views of Seattle and the Puget sound. The sapele cabinets are spectacular and work well with the existing oak flooring. I custom designed the backslpash using slate tiles and insets of honed glass. We opened up a wall between the Dining room and the Kitchen to create more of an open concept in the home.
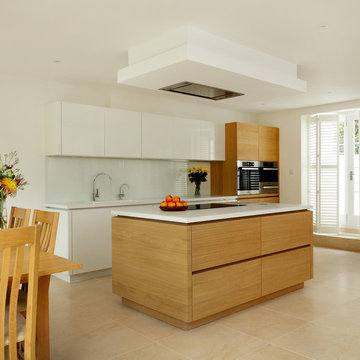
Handleless Natureline in Wild Oak, HighLine in High Gloss White with Corian worktops in Glacier White.
Kitchen style: Single wall of units, combining tall units and wall units, with island.
Appliances: Miele oven, combi oven and warming drawer, Miele induction hob with Dornbracht tap and hot & old water dispenser.
A light and airy kitchen and dining area for living and entertaining, with warmth created by the coordinating oak units and dining table set.
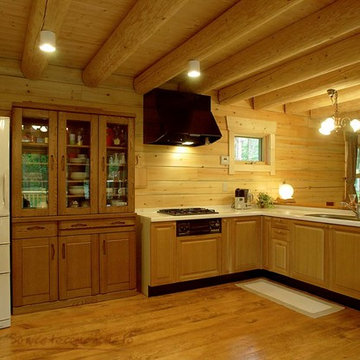
Brad Simmons Photography
バーリントンにあるコンテンポラリースタイルのおしゃれなキッチン (ドロップインシンク、レイズドパネル扉のキャビネット、中間色木目調キャビネット、白い調理設備、無垢フローリング、アイランドなし) の写真
バーリントンにあるコンテンポラリースタイルのおしゃれなキッチン (ドロップインシンク、レイズドパネル扉のキャビネット、中間色木目調キャビネット、白い調理設備、無垢フローリング、アイランドなし) の写真
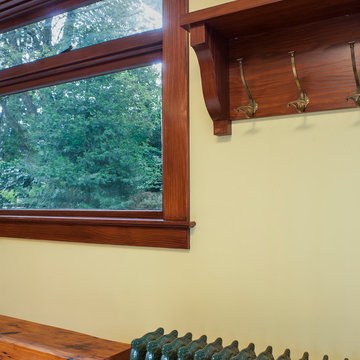
The original kitchen was disjointed and lacked connection to the home and its history. The remodel opened the room to other areas of the home by incorporating an unused breakfast nook and enclosed porch to create a spacious new kitchen. It features stunning soapstone counters and range splash, era appropriate subway tiles, and hand crafted floating shelves. Ceasarstone on the island creates a durable, hardworking surface for prep work. A black Blue Star range anchors the space while custom inset fir cabinets wrap the walls and provide ample storage. Great care was given in restoring and recreating historic details for this charming Foursquare kitchen.
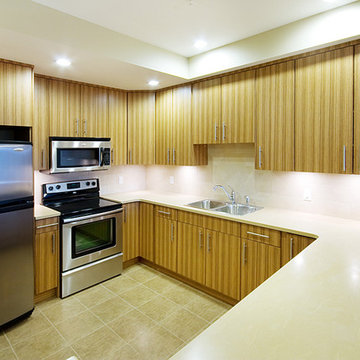
バンクーバーにある中くらいなトラディショナルスタイルのおしゃれなキッチン (ドロップインシンク、フラットパネル扉のキャビネット、中間色木目調キャビネット、ベージュキッチンパネル、セラミックタイルのキッチンパネル、シルバーの調理設備、セラミックタイルの床) の写真
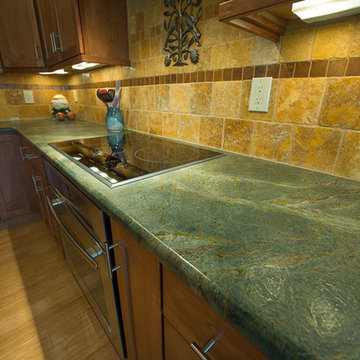
The homeowners had a passion for art, photography, wine, and cooking! The simple shaker style cabinets allowed them to be bold with their artwork, while the new layout incorporated a cooktop, pantry, and (most importantly) wine storage.
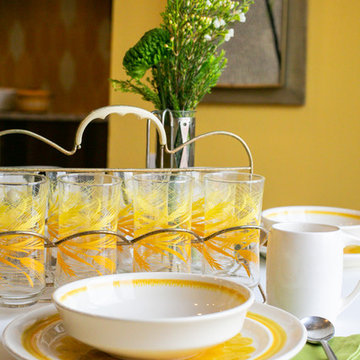
When a client tells us they’re a mid-century collector and long for a kitchen design unlike any other we are only too happy to oblige. This kitchen is saturated in mid-century charm and its custom features make it difficult to pin-point our favorite aspect!
Cabinetry
We had the pleasure of partnering with one of our favorite Denver cabinet shops to make our walnut dreams come true! We were able to include a multitude of custom features in this kitchen including frosted glass doors in the island, open cubbies, a hidden cutting board, and great interior cabinet storage. But what really catapults these kitchen cabinets to the next level is the eye-popping angled wall cabinets with sliding doors, a true throwback to the magic of the mid-century kitchen. Streamline brushed brass cabinetry pulls provided the perfect lux accent against the handsome walnut finish of the slab cabinetry doors.
Tile
Amidst all the warm clean lines of this mid-century kitchen we wanted to add a splash of color and pattern, and a funky backsplash tile did the trick! We utilized a handmade yellow picket tile with a high variation to give us a bit of depth; and incorporated randomly placed white accent tiles for added interest and to compliment the white sliding doors of the angled cabinets, helping to bring all the materials together.
Counter
We utilized a quartz along the counter tops that merged lighter tones with the warm tones of the cabinetry. The custom integrated drain board (in a starburst pattern of course) means they won’t have to clutter their island with a large drying rack. As an added bonus, the cooktop is recessed into the counter, to create an installation flush with the counter surface.
Stair Rail
Not wanting to miss an opportunity to add a touch of geometric fun to this home, we designed a custom steel handrail. The zig-zag design plays well with the angles of the picket tiles and the black finish ties in beautifully with the black metal accents in the kitchen.
Lighting
We removed the original florescent light box from this kitchen and replaced it with clean recessed lights with accents of recessed undercabinet lighting and a terrifically vintage fixture over the island that pulls together the black and brushed brass metal finishes throughout the space.
This kitchen has transformed into a strikingly unique space creating the perfect home for our client’s mid-century treasures.
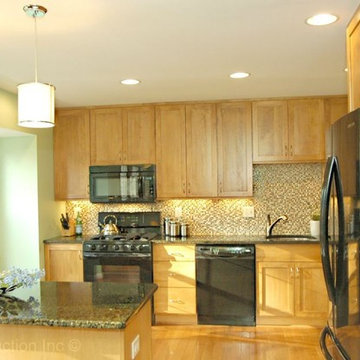
Removing a wall and doorway between a kitchen and dining room opens the room and encourages conversation between the two areas. This new kitchen features a new "Uba-Tuba" countertop, Bertch Cabinetry, and new gorgeous wood flooring. The backsplash tile is a 1" x 1" Mosaic, that adds an exciting detail. Finally, the island adds storage, additional workspace, and a place for guests to sit while being entertained.
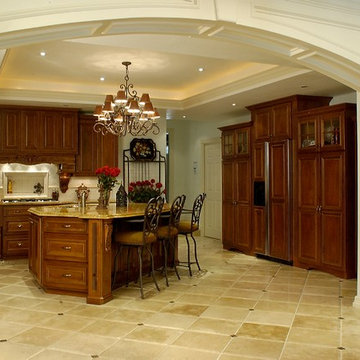
シカゴにあるラグジュアリーな巨大なトラディショナルスタイルのおしゃれなキッチン (アンダーカウンターシンク、中間色木目調キャビネット、御影石カウンター、ベージュキッチンパネル、セラミックタイルのキッチンパネル、シルバーの調理設備、セラミックタイルの床) の写真
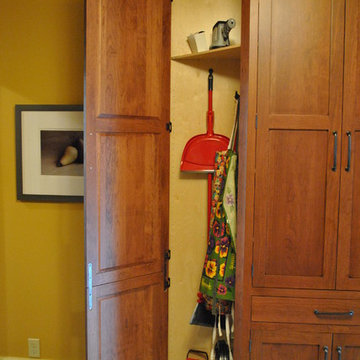
他の地域にある広いトラディショナルスタイルのおしゃれなキッチン (アンダーカウンターシンク、シェーカースタイル扉のキャビネット、中間色木目調キャビネット、ソープストーンカウンター、白いキッチンパネル、セラミックタイルのキッチンパネル、シルバーの調理設備、リノリウムの床) の写真
黄色いキッチン (中間色木目調キャビネット) の写真
18