グレーのキッチン (中間色木目調キャビネット、リノリウムの床) の写真
絞り込み:
資材コスト
並び替え:今日の人気順
写真 1〜20 枚目(全 34 枚)
1/4

For this traditional kitchen remodel the clients chose Fieldstone cabinets in the Bainbridge door in Cherry wood with Toffee stain. This gave the kitchen a timeless warm look paired with the great new Fusion Max flooring in Chambord. Fusion Max flooring is a great real wood alternative. The flooring has the look and texture of actual wood while providing all the durability of a vinyl floor. This flooring is also more affordable than real wood. It looks fantastic! (Stop in our showroom to see it in person!) The Cambria quartz countertops in Canterbury add a natural stone look with the easy maintenance of quartz. We installed a built in butcher block section to the island countertop to make a great prep station for the cook using the new 36” commercial gas range top. We built a big new walkin pantry and installed plenty of shelving and countertop space for storage.

ミネアポリスにあるお手頃価格の中くらいなラスティックスタイルのおしゃれなキッチン (エプロンフロントシンク、レイズドパネル扉のキャビネット、中間色木目調キャビネット、珪岩カウンター、グレーのキッチンパネル、モザイクタイルのキッチンパネル、シルバーの調理設備、リノリウムの床、茶色い床、白いキッチンカウンター) の写真
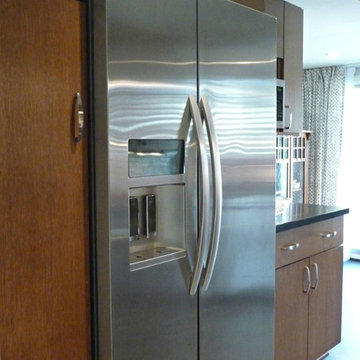
Even with the addition of a pantry and deep cabinet overhead, the kitchen is roomier with a counter depth side-by-side refrigerator and microwave cabinet.
The basement stairwell is sandwiched between the refrigerator wall and the living space behind. After considering the cost and requirements of the building codes, and the potential loss of a large closet in the same space, we decided to leave the wall intact rather than open it all up into the popular open plan style.
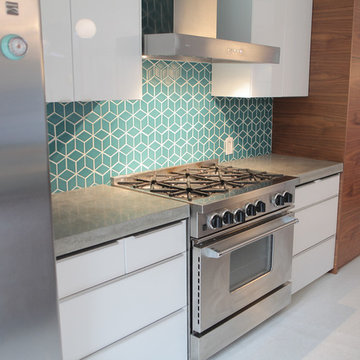
サンフランシスコにあるお手頃価格の中くらいなミッドセンチュリースタイルのおしゃれなキッチン (アンダーカウンターシンク、フラットパネル扉のキャビネット、中間色木目調キャビネット、コンクリートカウンター、青いキッチンパネル、セラミックタイルのキッチンパネル、シルバーの調理設備、リノリウムの床) の写真
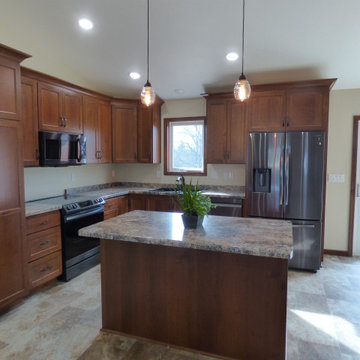
他の地域にある低価格の中くらいなトラディショナルスタイルのおしゃれなキッチン (フラットパネル扉のキャビネット、中間色木目調キャビネット、ラミネートカウンター、シルバーの調理設備、リノリウムの床、ベージュの床、マルチカラーのキッチンカウンター、三角天井) の写真
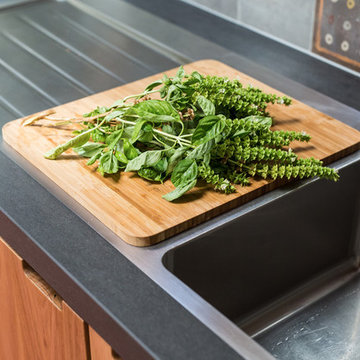
他の地域にあるラグジュアリーな巨大なインダストリアルスタイルのおしゃれなキッチン (ダブルシンク、フラットパネル扉のキャビネット、中間色木目調キャビネット、人工大理石カウンター、マルチカラーのキッチンパネル、セラミックタイルのキッチンパネル、シルバーの調理設備、リノリウムの床、赤い床、黒いキッチンカウンター) の写真
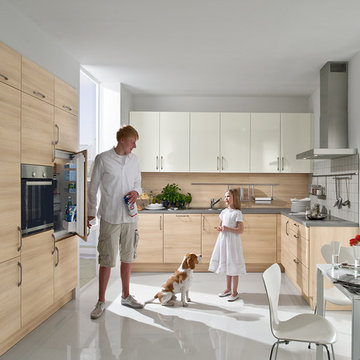
Ziemlich viele Anforderungen, denen die Familienküche gerecht werden muss.
フランクフルトにある高級な広いコンテンポラリースタイルのおしゃれなキッチン (シングルシンク、中間色木目調キャビネット、ラミネートカウンター、茶色いキッチンパネル、セラミックタイルのキッチンパネル、シルバーの調理設備、リノリウムの床) の写真
フランクフルトにある高級な広いコンテンポラリースタイルのおしゃれなキッチン (シングルシンク、中間色木目調キャビネット、ラミネートカウンター、茶色いキッチンパネル、セラミックタイルのキッチンパネル、シルバーの調理設備、リノリウムの床) の写真
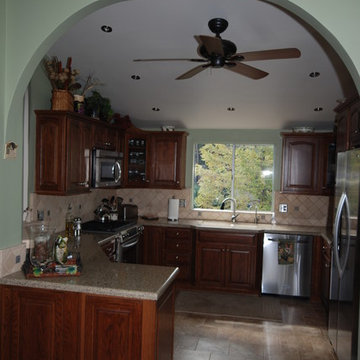
KraftMaid oak cabinetry with chickory glaze, quartz countertops with waterfall edge, stainless steel appliances, tumbled stone backsplash.
他の地域にある中くらいなトラディショナルスタイルのおしゃれなキッチン (アンダーカウンターシンク、レイズドパネル扉のキャビネット、中間色木目調キャビネット、クオーツストーンカウンター、ベージュキッチンパネル、石タイルのキッチンパネル、シルバーの調理設備、リノリウムの床) の写真
他の地域にある中くらいなトラディショナルスタイルのおしゃれなキッチン (アンダーカウンターシンク、レイズドパネル扉のキャビネット、中間色木目調キャビネット、クオーツストーンカウンター、ベージュキッチンパネル、石タイルのキッチンパネル、シルバーの調理設備、リノリウムの床) の写真
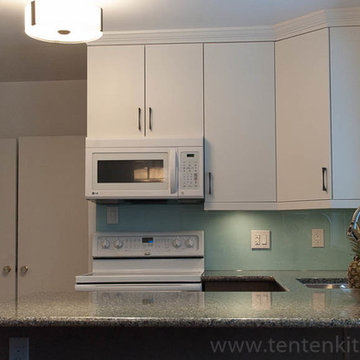
Ridgeline Photography
他の地域にあるお手頃価格の小さなトランジショナルスタイルのおしゃれなキッチン (ダブルシンク、フラットパネル扉のキャビネット、中間色木目調キャビネット、クオーツストーンカウンター、青いキッチンパネル、ガラス板のキッチンパネル、白い調理設備、リノリウムの床) の写真
他の地域にあるお手頃価格の小さなトランジショナルスタイルのおしゃれなキッチン (ダブルシンク、フラットパネル扉のキャビネット、中間色木目調キャビネット、クオーツストーンカウンター、青いキッチンパネル、ガラス板のキッチンパネル、白い調理設備、リノリウムの床) の写真
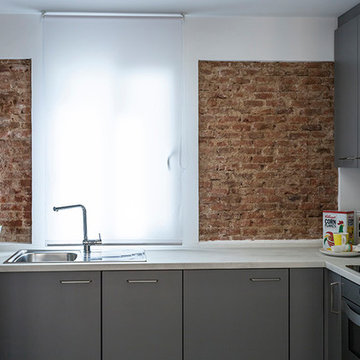
fotografo Jose Luis Armentia
マドリードにある中くらいなコンテンポラリースタイルのおしゃれなキッチン (シングルシンク、中間色木目調キャビネット、ラミネートカウンター、グレーのキッチンパネル、木材のキッチンパネル、シルバーの調理設備、リノリウムの床、グレーの床) の写真
マドリードにある中くらいなコンテンポラリースタイルのおしゃれなキッチン (シングルシンク、中間色木目調キャビネット、ラミネートカウンター、グレーのキッチンパネル、木材のキッチンパネル、シルバーの調理設備、リノリウムの床、グレーの床) の写真
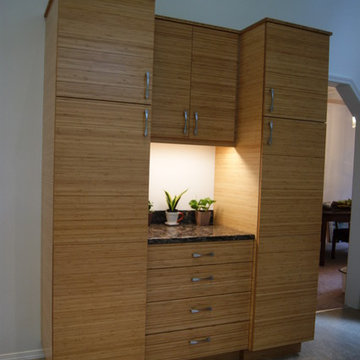
Storage, storage and more storage - that was one of the highest priorities for this kitchen remodel project.
Photo: West Sound Home & Garden
シアトルにある中くらいなトランジショナルスタイルのおしゃれなキッチン (エプロンフロントシンク、フラットパネル扉のキャビネット、中間色木目調キャビネット、クオーツストーンカウンター、ベージュキッチンパネル、ガラスタイルのキッチンパネル、シルバーの調理設備、リノリウムの床、アイランドなし、グレーの床、黒いキッチンカウンター、三角天井) の写真
シアトルにある中くらいなトランジショナルスタイルのおしゃれなキッチン (エプロンフロントシンク、フラットパネル扉のキャビネット、中間色木目調キャビネット、クオーツストーンカウンター、ベージュキッチンパネル、ガラスタイルのキッチンパネル、シルバーの調理設備、リノリウムの床、アイランドなし、グレーの床、黒いキッチンカウンター、三角天井) の写真
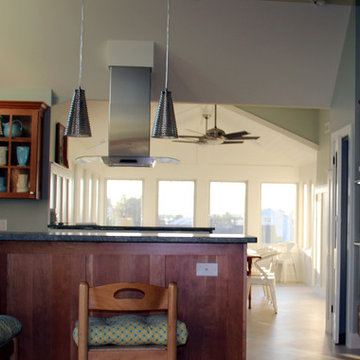
A view of the kitchen from the great room. It's intensely lit by daylight and open to everything which should be great for entertaining.
他の地域にある高級な広いビーチスタイルのおしゃれなキッチン (シェーカースタイル扉のキャビネット、中間色木目調キャビネット、御影石カウンター、緑のキッチンパネル、石スラブのキッチンパネル、シルバーの調理設備、リノリウムの床) の写真
他の地域にある高級な広いビーチスタイルのおしゃれなキッチン (シェーカースタイル扉のキャビネット、中間色木目調キャビネット、御影石カウンター、緑のキッチンパネル、石スラブのキッチンパネル、シルバーの調理設備、リノリウムの床) の写真
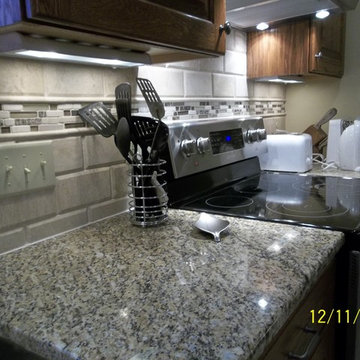
John R. Foat
ミルウォーキーにある高級な広いコンテンポラリースタイルのおしゃれなキッチン (アンダーカウンターシンク、レイズドパネル扉のキャビネット、中間色木目調キャビネット、御影石カウンター、ベージュキッチンパネル、セラミックタイルのキッチンパネル、シルバーの調理設備、リノリウムの床) の写真
ミルウォーキーにある高級な広いコンテンポラリースタイルのおしゃれなキッチン (アンダーカウンターシンク、レイズドパネル扉のキャビネット、中間色木目調キャビネット、御影石カウンター、ベージュキッチンパネル、セラミックタイルのキッチンパネル、シルバーの調理設備、リノリウムの床) の写真
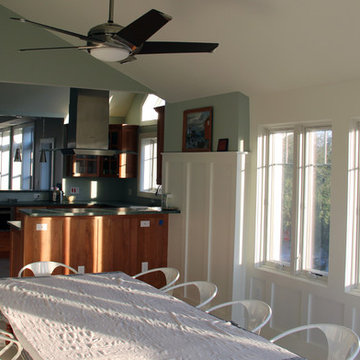
The kitchen from the sunroom showing off the sun drenched windows in the morning and the open floor plan of the top level with the views.
他の地域にある高級な広いビーチスタイルのおしゃれなキッチン (アンダーカウンターシンク、シェーカースタイル扉のキャビネット、中間色木目調キャビネット、御影石カウンター、シルバーの調理設備、リノリウムの床) の写真
他の地域にある高級な広いビーチスタイルのおしゃれなキッチン (アンダーカウンターシンク、シェーカースタイル扉のキャビネット、中間色木目調キャビネット、御影石カウンター、シルバーの調理設備、リノリウムの床) の写真
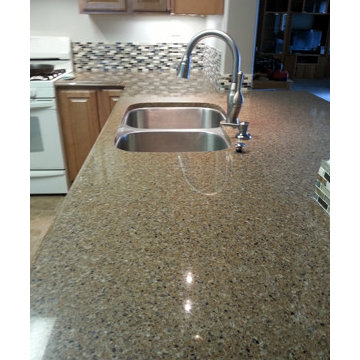
Compact kitchen remodel in 1951 ranch home in Vermillion, SD. Quartz counter-tops with under-mount sink and Delta pull-out faucet. Multi color tiled backsplash. Schrock cabinets self closing drawers and soft close doors. Under cabinet led lighting.
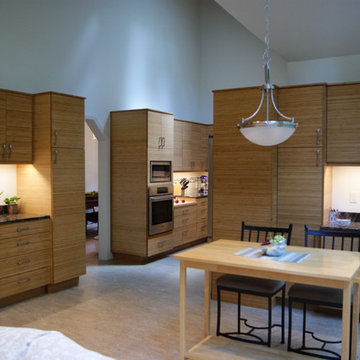
Storage, storage and more storage - that was one of the highest priorities for this kitchen remodel project.
Photo: West Sound Home & Garden
シアトルにある中くらいなトランジショナルスタイルのおしゃれなキッチン (エプロンフロントシンク、フラットパネル扉のキャビネット、中間色木目調キャビネット、クオーツストーンカウンター、ベージュキッチンパネル、ガラスタイルのキッチンパネル、シルバーの調理設備、リノリウムの床、アイランドなし、グレーの床、黒いキッチンカウンター、三角天井) の写真
シアトルにある中くらいなトランジショナルスタイルのおしゃれなキッチン (エプロンフロントシンク、フラットパネル扉のキャビネット、中間色木目調キャビネット、クオーツストーンカウンター、ベージュキッチンパネル、ガラスタイルのキッチンパネル、シルバーの調理設備、リノリウムの床、アイランドなし、グレーの床、黒いキッチンカウンター、三角天井) の写真
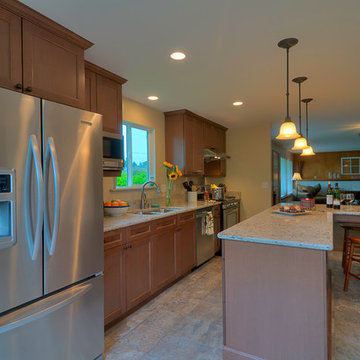
This outdated 1950's kitchen and home was in desperate need of a facelift. The small, cramped kitchen was opened up removing the door and wall between it and the living room. An island was added and a large pantry space incorporated to improve entertaining area and storage. There are new stained cabinets, Cambria countertops and backsplash, light fixtures, stainless steel appliances including a Zephyr hood, gas range, and new flooring.
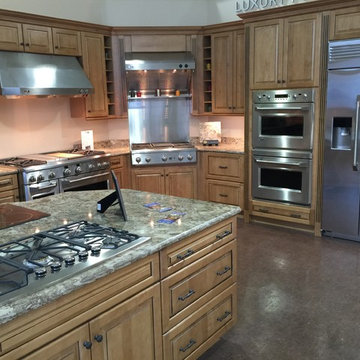
GE Monogram appliances are featured in this kitchen with an induction cook top, gas cook top, double oven, 48" gas double oven range, and 48" refrigerator with pro handle upgrade.
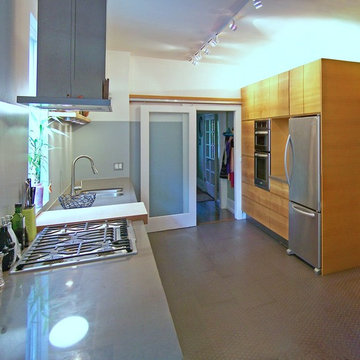
View toward the entrance.
Doors where used for cabinets only in the row above the refrigerator. Everywhere else drawers where preferred for their ease of access and efficient use of space. The existing chimney was cleaned of plaster and the brick was left exposed.
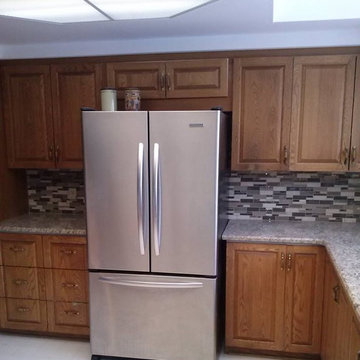
Installed a new granite counter top as well as an under mount sink. New backsplash installed.
オタワにある広いおしゃれなキッチン (アンダーカウンターシンク、中間色木目調キャビネット、御影石カウンター、マルチカラーのキッチンパネル、セラミックタイルのキッチンパネル、シルバーの調理設備、リノリウムの床) の写真
オタワにある広いおしゃれなキッチン (アンダーカウンターシンク、中間色木目調キャビネット、御影石カウンター、マルチカラーのキッチンパネル、セラミックタイルのキッチンパネル、シルバーの調理設備、リノリウムの床) の写真
グレーのキッチン (中間色木目調キャビネット、リノリウムの床) の写真
1