キッチン (中間色木目調キャビネット、板張り天井、コンクリートの床) の写真
絞り込み:
資材コスト
並び替え:今日の人気順
写真 1〜20 枚目(全 38 枚)
1/4

We furnished this Kitchen and Breakfast nook to provide the homeowner with stylish easy care leather seating. The streamlined style of furniture is to compliment the modern architecture and Kitchen designed by Lake Flato Architects.

Off grid modern cabin located in the rolling hills of Idaho
ソルトレイクシティにある中くらいなコンテンポラリースタイルのおしゃれなキッチン (フラットパネル扉のキャビネット、クオーツストーンカウンター、コンクリートの床、グレーの床、アンダーカウンターシンク、中間色木目調キャビネット、グレーのキッチンパネル、パネルと同色の調理設備、グレーのキッチンカウンター、板張り天井) の写真
ソルトレイクシティにある中くらいなコンテンポラリースタイルのおしゃれなキッチン (フラットパネル扉のキャビネット、クオーツストーンカウンター、コンクリートの床、グレーの床、アンダーカウンターシンク、中間色木目調キャビネット、グレーのキッチンパネル、パネルと同色の調理設備、グレーのキッチンカウンター、板張り天井) の写真

他の地域にあるラスティックスタイルのおしゃれなキッチン (アンダーカウンターシンク、シェーカースタイル扉のキャビネット、中間色木目調キャビネット、ベージュキッチンパネル、木材のキッチンパネル、コンクリートの床、グレーの床、グレーのキッチンカウンター、三角天井、板張り天井) の写真

Custom kitchen with fir and steel shelving. Island counter top of reclaimed Douglas fir slab that's 2,800 years old.
シアトルにあるラグジュアリーなコンテンポラリースタイルのおしゃれなキッチン (ダブルシンク、オープンシェルフ、木材カウンター、シルバーの調理設備、コンクリートの床、板張り天井、表し梁、中間色木目調キャビネット、茶色いキッチンパネル、茶色い床、茶色いキッチンカウンター) の写真
シアトルにあるラグジュアリーなコンテンポラリースタイルのおしゃれなキッチン (ダブルシンク、オープンシェルフ、木材カウンター、シルバーの調理設備、コンクリートの床、板張り天井、表し梁、中間色木目調キャビネット、茶色いキッチンパネル、茶色い床、茶色いキッチンカウンター) の写真
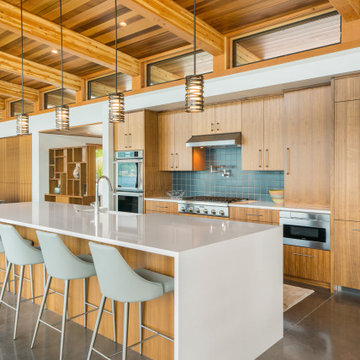
シアトルにある高級な広いコンテンポラリースタイルのおしゃれなキッチン (エプロンフロントシンク、フラットパネル扉のキャビネット、中間色木目調キャビネット、クオーツストーンカウンター、青いキッチンパネル、セラミックタイルのキッチンパネル、コンクリートの床、グレーの床、白いキッチンカウンター、パネルと同色の調理設備、板張り天井) の写真
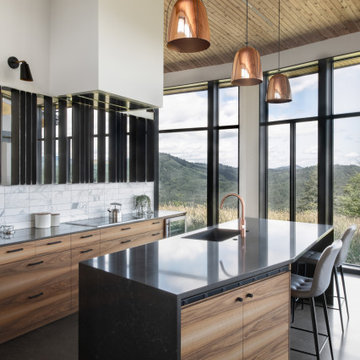
Big Leaf @ Solsbury Hill
Location: Sheridan, OR
Type: Custom Home
Credits
Design: Matthew O. Daby - M.O.Daby Design
Interior design: Angela Mechaley - M.O.Daby Design
Construction: Cellar Ridge Construction
Structural engineer: BKE Inc.
Photography: Erin Riddle & Kenton Waltz of KLiK Concepts

サンフランシスコにあるコンテンポラリースタイルのおしゃれなキッチン (フラットパネル扉のキャビネット、中間色木目調キャビネット、パネルと同色の調理設備、コンクリートの床、グレーの床、茶色いキッチンカウンター、板張り天井) の写真

サンフランシスコにある高級な中くらいなミッドセンチュリースタイルのおしゃれなキッチン (アンダーカウンターシンク、フラットパネル扉のキャビネット、中間色木目調キャビネット、木材カウンター、白いキッチンパネル、サブウェイタイルのキッチンパネル、黒い調理設備、コンクリートの床、グレーの床、茶色いキッチンカウンター、板張り天井) の写真

オースティンにあるカントリー風のおしゃれなキッチン (アンダーカウンターシンク、シェーカースタイル扉のキャビネット、中間色木目調キャビネット、白いキッチンパネル、シルバーの調理設備、コンクリートの床、黒い床、グレーのキッチンカウンター、表し梁、三角天井、板張り天井) の写真
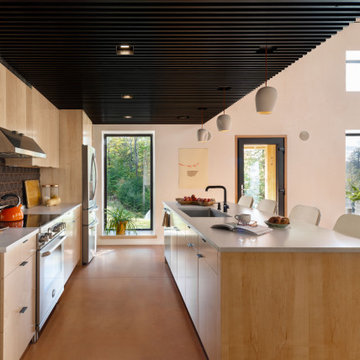
ボストンにあるコンテンポラリースタイルのおしゃれなキッチン (アンダーカウンターシンク、フラットパネル扉のキャビネット、中間色木目調キャビネット、メタリックのキッチンパネル、シルバーの調理設備、コンクリートの床、オレンジの床、白いキッチンカウンター、板張り天井) の写真
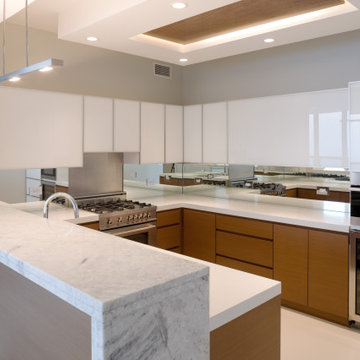
Luxury lakefront condominium custom Kitchen. started as white space, this kitchen is one of a kind. There is a waterfall quartz peninsula with Caesarstone counters in the utility areas. This small space packs in all the necessities for the experienced cook. We added a dropped ceiling with a live edge wood slab with low voltage lighting for visual interest Tope cabinets are glass painted doors and the base cabinets wenge wood.

The clients called me on the recommendation from a neighbor of mine who had met them at a conference and learned of their need for an architect. They contacted me and after meeting to discuss their project they invited me to visit their site, not far from White Salmon in Washington State.
Initially, the couple discussed building a ‘Weekend’ retreat on their 20± acres of land. Their site was in the foothills of a range of mountains that offered views of both Mt. Adams to the North and Mt. Hood to the South. They wanted to develop a place that was ‘cabin-like’ but with a degree of refinement to it and take advantage of the primary views to the north, south and west. They also wanted to have a strong connection to their immediate outdoors.
Before long my clients came to the conclusion that they no longer perceived this as simply a weekend retreat but were now interested in making this their primary residence. With this new focus we concentrated on keeping the refined cabin approach but needed to add some additional functions and square feet to the original program.
They wanted to downsize from their current 3,500± SF city residence to a more modest 2,000 – 2,500 SF space. They desired a singular open Living, Dining and Kitchen area but needed to have a separate room for their television and upright piano. They were empty nesters and wanted only two bedrooms and decided that they would have two ‘Master’ bedrooms, one on the lower floor and the other on the upper floor (they planned to build additional ‘Guest’ cabins to accommodate others in the near future). The original scheme for the weekend retreat was only one floor with the second bedroom tucked away on the north side of the house next to the breezeway opposite of the carport.
Another consideration that we had to resolve was that the particular location that was deemed the best building site had diametrically opposed advantages and disadvantages. The views and primary solar orientations were also the source of the prevailing winds, out of the Southwest.
The resolve was to provide a semi-circular low-profile earth berm on the south/southwest side of the structure to serve as a wind-foil directing the strongest breezes up and over the structure. Because our selected site was in a saddle of land that then sloped off to the south/southwest the combination of the earth berm and the sloping hill would effectively created a ‘nestled’ form allowing the winds rushing up the hillside to shoot over most of the house. This allowed me to keep the favorable orientation to both the views and sun without being completely compromised by the winds.
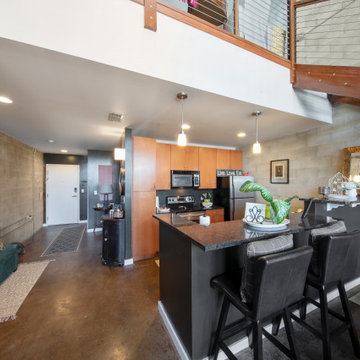
This transitional space allows the resident to utilize the counter as the dining area.
タンパにあるインダストリアルスタイルのおしゃれなキッチン (トリプルシンク、フラットパネル扉のキャビネット、御影石カウンター、黒いキッチンパネル、シルバーの調理設備、コンクリートの床、茶色い床、黒いキッチンカウンター、板張り天井、中間色木目調キャビネット) の写真
タンパにあるインダストリアルスタイルのおしゃれなキッチン (トリプルシンク、フラットパネル扉のキャビネット、御影石カウンター、黒いキッチンパネル、シルバーの調理設備、コンクリートの床、茶色い床、黒いキッチンカウンター、板張り天井、中間色木目調キャビネット) の写真
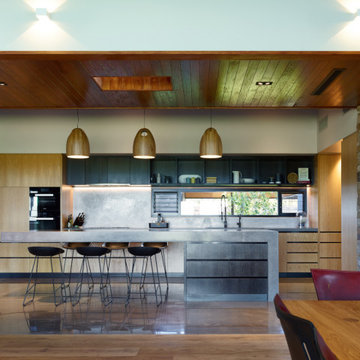
サンシャインコーストにあるコンテンポラリースタイルのおしゃれなキッチン (フラットパネル扉のキャビネット、中間色木目調キャビネット、黒い調理設備、コンクリートの床、茶色い床、グレーのキッチンカウンター、板張り天井) の写真
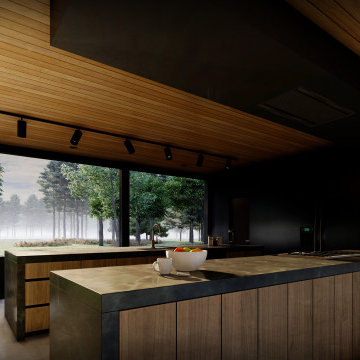
Kitchen
-
Like what you see? Visit www.mymodernhome.com for more detail, or to see yourself in one of our architect-designed home plans.
他の地域にあるモダンスタイルのおしゃれなマルチアイランドキッチン (コンクリートの床、グレーの床、板張り天井、アンダーカウンターシンク、フラットパネル扉のキャビネット、中間色木目調キャビネット、御影石カウンター、黒い調理設備、黒いキッチンカウンター) の写真
他の地域にあるモダンスタイルのおしゃれなマルチアイランドキッチン (コンクリートの床、グレーの床、板張り天井、アンダーカウンターシンク、フラットパネル扉のキャビネット、中間色木目調キャビネット、御影石カウンター、黒い調理設備、黒いキッチンカウンター) の写真
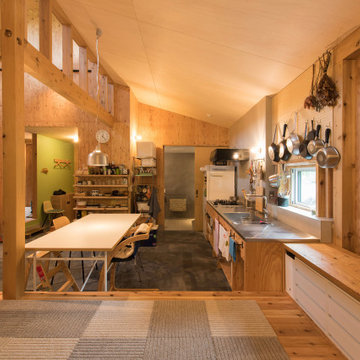
写真 新良太
札幌にある小さなラスティックスタイルのおしゃれなキッチン (一体型シンク、オープンシェルフ、中間色木目調キャビネット、ステンレスカウンター、茶色いキッチンパネル、木材のキッチンパネル、黒い調理設備、コンクリートの床、アイランドなし、黒い床、グレーのキッチンカウンター、板張り天井) の写真
札幌にある小さなラスティックスタイルのおしゃれなキッチン (一体型シンク、オープンシェルフ、中間色木目調キャビネット、ステンレスカウンター、茶色いキッチンパネル、木材のキッチンパネル、黒い調理設備、コンクリートの床、アイランドなし、黒い床、グレーのキッチンカウンター、板張り天井) の写真

オースティンにあるお手頃価格の中くらいなミッドセンチュリースタイルのおしゃれなキッチン (アンダーカウンターシンク、フラットパネル扉のキャビネット、中間色木目調キャビネット、クオーツストーンカウンター、黄色いキッチンパネル、セラミックタイルのキッチンパネル、カラー調理設備、コンクリートの床、アイランドなし、グレーの床、白いキッチンカウンター、板張り天井) の写真
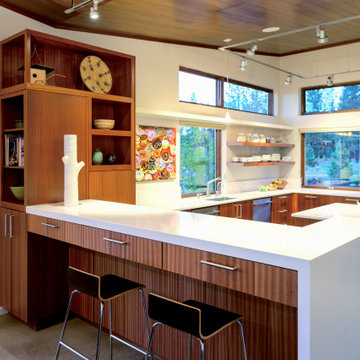
他の地域にあるモダンスタイルのおしゃれなキッチン (シングルシンク、フラットパネル扉のキャビネット、中間色木目調キャビネット、珪岩カウンター、白いキッチンパネル、シルバーの調理設備、コンクリートの床、白いキッチンカウンター、板張り天井) の写真
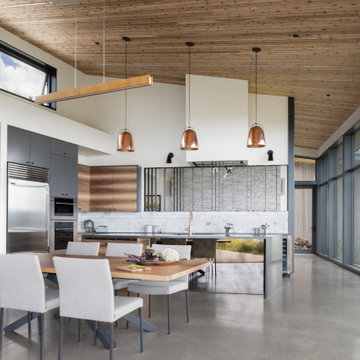
Big Leaf @ Solsbury Hill
Location: Sheridan, OR
Type: Custom Home
Credits
Design: Matthew O. Daby - M.O.Daby Design
Interior design: Angela Mechaley - M.O.Daby Design
Construction: Cellar Ridge Construction
Structural engineer: BKE Inc.
Photography: Erin Riddle & Kenton Waltz of KLiK Concepts
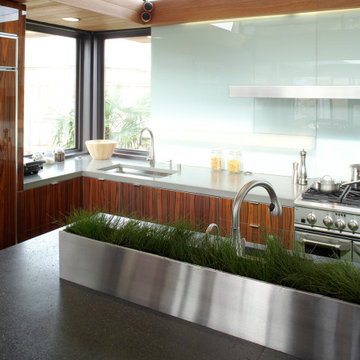
Third story addition and full remodel
サンフランシスコにある高級な巨大なモダンスタイルのおしゃれなキッチン (アンダーカウンターシンク、フラットパネル扉のキャビネット、中間色木目調キャビネット、コンクリートカウンター、青いキッチンパネル、ガラス板のキッチンパネル、カラー調理設備、コンクリートの床、茶色い床、グレーのキッチンカウンター、板張り天井) の写真
サンフランシスコにある高級な巨大なモダンスタイルのおしゃれなキッチン (アンダーカウンターシンク、フラットパネル扉のキャビネット、中間色木目調キャビネット、コンクリートカウンター、青いキッチンパネル、ガラス板のキッチンパネル、カラー調理設備、コンクリートの床、茶色い床、グレーのキッチンカウンター、板張り天井) の写真
キッチン (中間色木目調キャビネット、板張り天井、コンクリートの床) の写真
1