キッチン (中間色木目調キャビネット、シェーカースタイル扉のキャビネット、タイルカウンター) の写真
絞り込み:
資材コスト
並び替え:今日の人気順
写真 1〜20 枚目(全 72 枚)
1/4
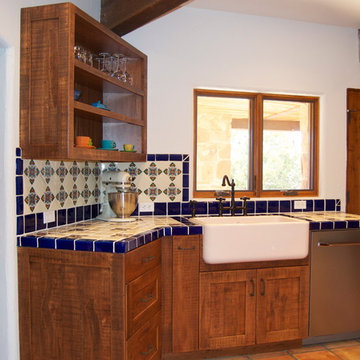
フェニックスにある中くらいな地中海スタイルのおしゃれなキッチン (エプロンフロントシンク、シェーカースタイル扉のキャビネット、中間色木目調キャビネット、タイルカウンター、マルチカラーのキッチンパネル、セメントタイルのキッチンパネル、シルバーの調理設備、テラコッタタイルの床、アイランドなし、茶色い床) の写真
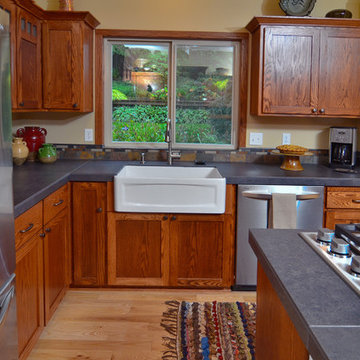
This dated kitchen needed a spruce up. By refinishing the existing cabinets, the client saved on cost and got a completely new look. We installed new Shaker-style cabinet doors with hidden hinges and glass details to blend into the newly-stained cabinets.
Photo by Vern Uyetake

This vintage kitchen was part of staged project... New owners may want to gut, but the current owners LOVED the vintage quality so we left this in it's "Native" state. It's vintage range fit the style of the cottage. We added some updated plumbing in polished chrome for a little bit of sparkle.
Tom Clary, Clarified Photography
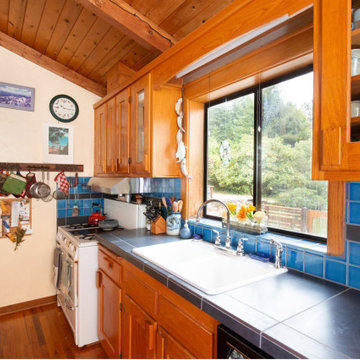
An existing kitchen was brought new life with a tile design and installation for a countertop and backsplash.
People are often hesitant to use tile in a kitchen. However, this project utilized large format tiles for an economical kitchen counter that can resist heat and stains.
A bright tile backsplash contrasts the existing cabinets and brings out the warmth of the wood.
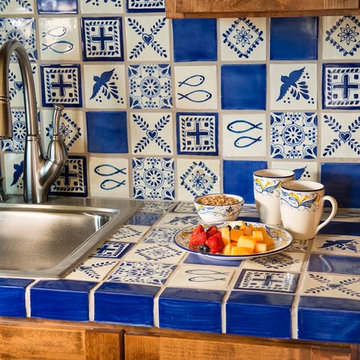
Open concept home built for entertaining, Spanish inspired colors & details, known as the Hacienda Chic style from Interior Designer Ashley Astleford, ASID, TBAE, BPN Photography: Dan Piassick of PiassickPhoto
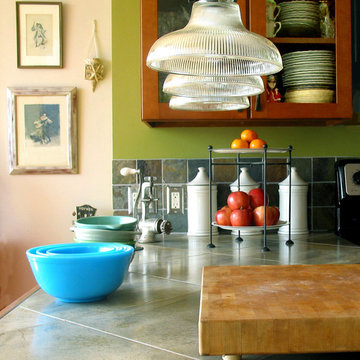
Kitchen counter tops are slate, and blue Bauer bowls sit upon them. The wall color contains a hint of a 'rosy blush', really Baked Scone from Behr. Two favorite antique book prints in frames hang in the dining room, and everything looks like a still life painted in oils! Belltown Condo Remodel, Seattle, WA. Belltown Design. Photography by Paula McHugh
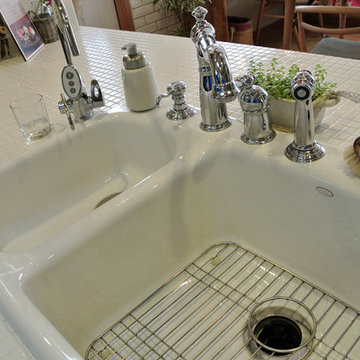
M's Factory
名古屋にある中くらいなカントリー風のおしゃれなキッチン (ドロップインシンク、シェーカースタイル扉のキャビネット、中間色木目調キャビネット、タイルカウンター、白いキッチンパネル、サブウェイタイルのキッチンパネル、白い調理設備、テラコッタタイルの床、アイランドなし) の写真
名古屋にある中くらいなカントリー風のおしゃれなキッチン (ドロップインシンク、シェーカースタイル扉のキャビネット、中間色木目調キャビネット、タイルカウンター、白いキッチンパネル、サブウェイタイルのキッチンパネル、白い調理設備、テラコッタタイルの床、アイランドなし) の写真
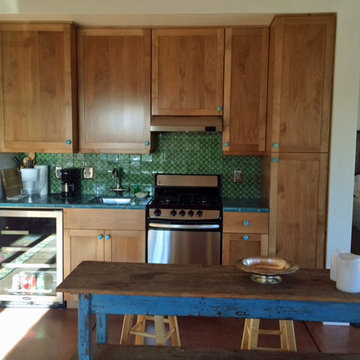
This southwestern guest casita features a full kitchenette with beautiful Mexican tile backsplash.
Photo By Milestone Homes
フェニックスにあるお手頃価格の中くらいなサンタフェスタイルのおしゃれなキッチン (シングルシンク、シェーカースタイル扉のキャビネット、中間色木目調キャビネット、タイルカウンター、緑のキッチンパネル、テラコッタタイルのキッチンパネル、コンクリートの床、シルバーの調理設備) の写真
フェニックスにあるお手頃価格の中くらいなサンタフェスタイルのおしゃれなキッチン (シングルシンク、シェーカースタイル扉のキャビネット、中間色木目調キャビネット、タイルカウンター、緑のキッチンパネル、テラコッタタイルのキッチンパネル、コンクリートの床、シルバーの調理設備) の写真
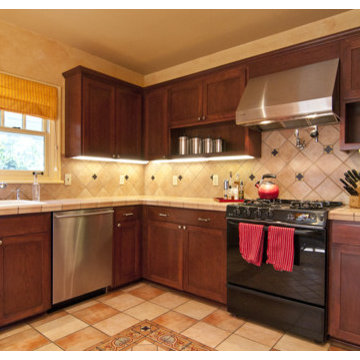
Built in the 1920's and situated on a postage stamp site totaling a mere 2600sf, our clients purchased this house because of its North Capitol Hill location and classic lines. Initially, we talked about a kitchen redo but like many older structures we remodel in Seattle, this house needed a complete makeover and structural upgrades - not the least of which was raising the rear of the house which had settled some 4". Our solution entailed driving pin piles to arrest any further movement and then lifting parts of the house that settled over the years. Inside, we redesigned the staircase so that it no longer flowed into the kitchen and expanded the upper level to accommodate a new hall bath and a larger master bath. All systems - mechanical, electrical and plumbing - were updated and complimented with state of the art security, computer networking and commercial phone systems. Finally, the building envelope was completely updated with new windows and an insulation package that met current code.
The interiors of the house are an intentional reflection of our client's Panamanian heritage. Our first challenge was to increase the connection between the interior and rear yard with a French door and expanded deck. The kitchen/breakfast area was expanded and outfitted with custom cabinets, new plumbing fixtures, stainless steel appliances and a custom iron and glass table by one of the blacksmiths we work with (this blacksmith also designed and fabricated the custom railings leading to the front entry). We then chose a strong color palette for the paint and tile schemes, hired a faux painter to glaze on the walls, and outfitted the entire house with light fixtures and trim that respected the classic style of this timeless structure.
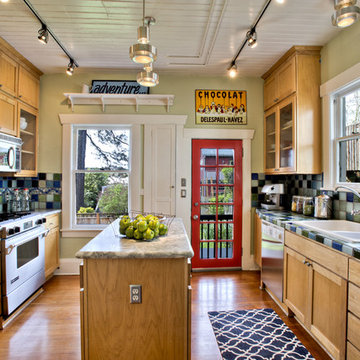
シアトルにあるトラディショナルスタイルのおしゃれなキッチン (ダブルシンク、シェーカースタイル扉のキャビネット、中間色木目調キャビネット、タイルカウンター、マルチカラーのキッチンパネル、シルバーの調理設備、無垢フローリング) の写真
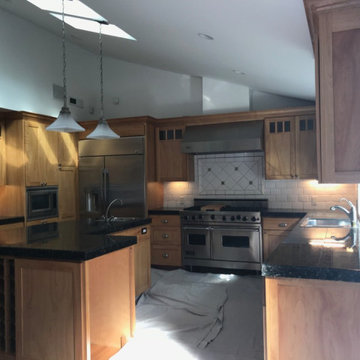
サンフランシスコにある中くらいなトラディショナルスタイルのおしゃれなキッチン (シェーカースタイル扉のキャビネット、ダブルシンク、中間色木目調キャビネット、タイルカウンター、サブウェイタイルのキッチンパネル) の写真
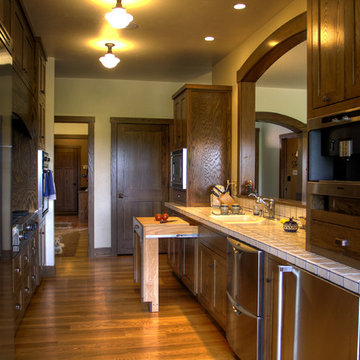
Jake Rhode
他の地域にある高級な中くらいなトラディショナルスタイルのおしゃれなキッチン (ダブルシンク、シェーカースタイル扉のキャビネット、中間色木目調キャビネット、タイルカウンター、白いキッチンパネル、セラミックタイルのキッチンパネル、シルバーの調理設備、無垢フローリング、アイランドなし) の写真
他の地域にある高級な中くらいなトラディショナルスタイルのおしゃれなキッチン (ダブルシンク、シェーカースタイル扉のキャビネット、中間色木目調キャビネット、タイルカウンター、白いキッチンパネル、セラミックタイルのキッチンパネル、シルバーの調理設備、無垢フローリング、アイランドなし) の写真
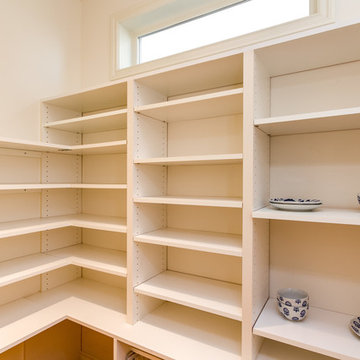
Caleb Melvin
シアトルにある高級な中くらいなコンテンポラリースタイルのおしゃれなキッチン (ダブルシンク、シェーカースタイル扉のキャビネット、中間色木目調キャビネット、タイルカウンター、ベージュキッチンパネル、石タイルのキッチンパネル、白い調理設備、無垢フローリング) の写真
シアトルにある高級な中くらいなコンテンポラリースタイルのおしゃれなキッチン (ダブルシンク、シェーカースタイル扉のキャビネット、中間色木目調キャビネット、タイルカウンター、ベージュキッチンパネル、石タイルのキッチンパネル、白い調理設備、無垢フローリング) の写真
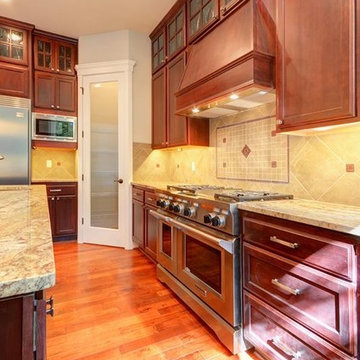
シアトルにあるトラディショナルスタイルのおしゃれなキッチン (シェーカースタイル扉のキャビネット、中間色木目調キャビネット、タイルカウンター、ベージュキッチンパネル、シルバーの調理設備、無垢フローリング) の写真
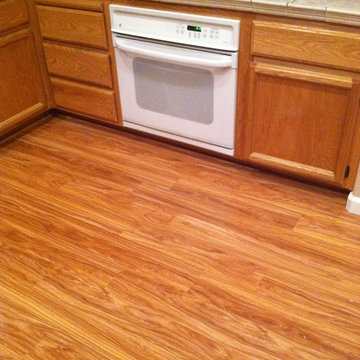
サクラメントにあるトラディショナルスタイルのおしゃれなキッチン (白い調理設備、淡色無垢フローリング、シェーカースタイル扉のキャビネット、中間色木目調キャビネット、タイルカウンター、茶色い床) の写真
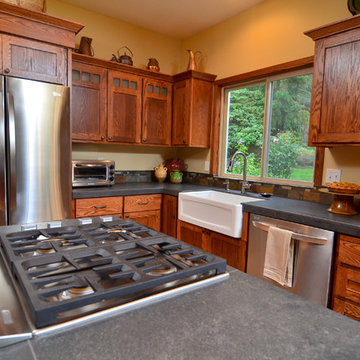
This dated kitchen needed a spruce up. By refinishing the existing cabinets, the client saved on cost and got a completely new look. We installed new Shaker-style cabinet doors with hidden hinges and glass details to blend into the newly-stained cabinets.
Photo by Vern Uyetake
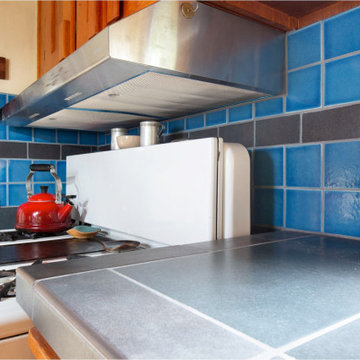
An existing kitchen was brought new life with a tile design and installation for a countertop and backsplash.
People are often hesitant to use tile in a kitchen. However, this project utilized large format tiles for an economical kitchen counter that can resist heat and stains.
A bright tile backsplash contrasts the existing cabinets and brings out the warmth of the wood.
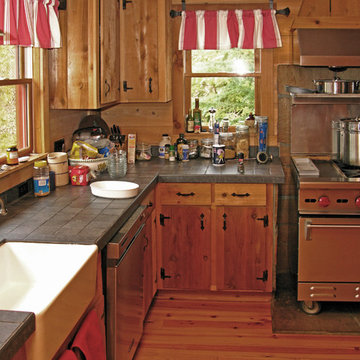
アトランタにあるラスティックスタイルのおしゃれなキッチン (エプロンフロントシンク、シェーカースタイル扉のキャビネット、中間色木目調キャビネット、タイルカウンター、茶色いキッチンパネル、木材のキッチンパネル、シルバーの調理設備、無垢フローリング) の写真
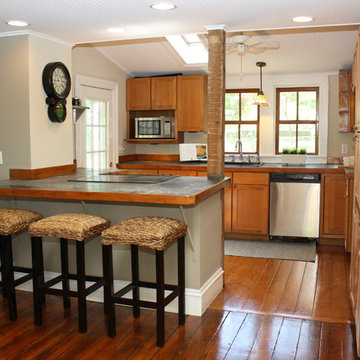
フィラデルフィアにある小さなトランジショナルスタイルのおしゃれなキッチン (シェーカースタイル扉のキャビネット、中間色木目調キャビネット、タイルカウンター、シルバーの調理設備、無垢フローリング) の写真
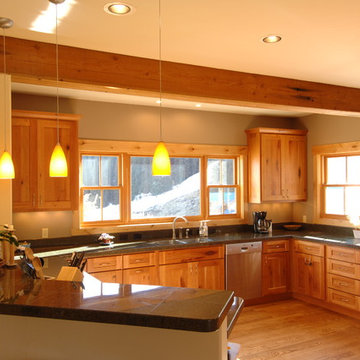
デンバーにある広いラスティックスタイルのおしゃれなキッチン (ダブルシンク、シェーカースタイル扉のキャビネット、中間色木目調キャビネット、シルバーの調理設備、淡色無垢フローリング、タイルカウンター、茶色い床) の写真
キッチン (中間色木目調キャビネット、シェーカースタイル扉のキャビネット、タイルカウンター) の写真
1