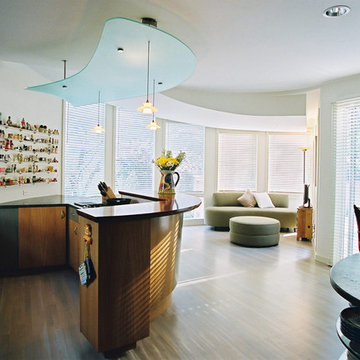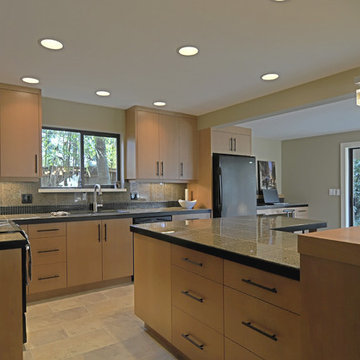キッチン (中間色木目調キャビネット、フラットパネル扉のキャビネット) の写真
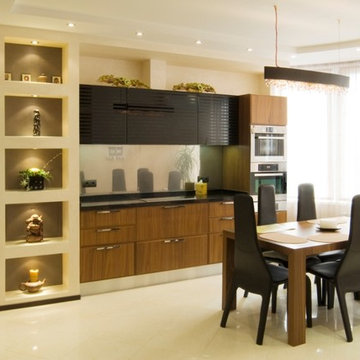
Kitchen interior Chocolate House. Wooden furniture and decor for the kitchen .
サクラメントにあるモダンスタイルのおしゃれなダイニングキッチン (フラットパネル扉のキャビネット、中間色木目調キャビネット、メタリックのキッチンパネル) の写真
サクラメントにあるモダンスタイルのおしゃれなダイニングキッチン (フラットパネル扉のキャビネット、中間色木目調キャビネット、メタリックのキッチンパネル) の写真
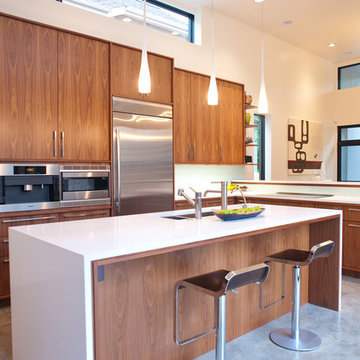
Modern kitchen with custom cabinets, waterfall countertops, and exposed concrete floor
デンバーにある高級な中くらいなモダンスタイルのおしゃれなキッチン (ダブルシンク、フラットパネル扉のキャビネット、中間色木目調キャビネット、クオーツストーンカウンター、シルバーの調理設備、コンクリートの床、グレーの床) の写真
デンバーにある高級な中くらいなモダンスタイルのおしゃれなキッチン (ダブルシンク、フラットパネル扉のキャビネット、中間色木目調キャビネット、クオーツストーンカウンター、シルバーの調理設備、コンクリートの床、グレーの床) の写真
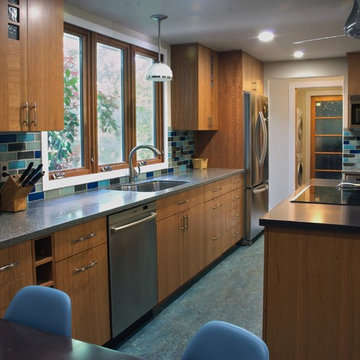
ワシントンD.C.にあるトラディショナルスタイルのおしゃれなII型キッチン (シルバーの調理設備、コンクリートカウンター、フラットパネル扉のキャビネット、中間色木目調キャビネット、マルチカラーのキッチンパネル、サブウェイタイルのキッチンパネル、青い床) の写真
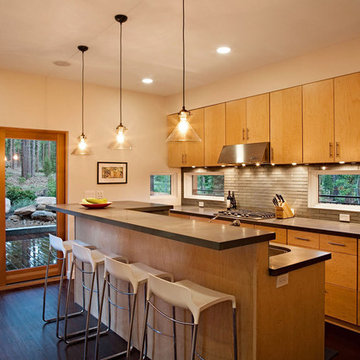
サクラメントにあるコンテンポラリースタイルのおしゃれなキッチン (シルバーの調理設備、フラットパネル扉のキャビネット、中間色木目調キャビネット、クオーツストーンカウンター、ベージュキッチンパネル、ボーダータイルのキッチンパネル) の写真
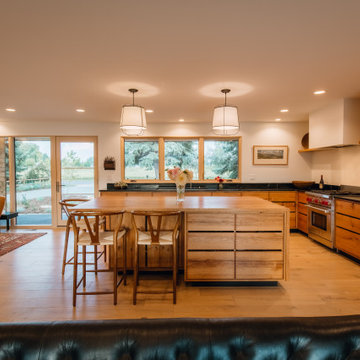
デンバーにあるおしゃれなキッチン (ドロップインシンク、フラットパネル扉のキャビネット、中間色木目調キャビネット、黒いキッチンパネル、シルバーの調理設備、淡色無垢フローリング、ベージュの床、黒いキッチンカウンター) の写真
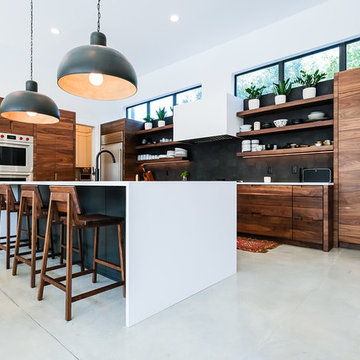
Photo Credit: Eric Marcus Studio www.ericmarcusstudio.com/
他の地域にある高級な広いコンテンポラリースタイルのおしゃれなキッチン (アンダーカウンターシンク、フラットパネル扉のキャビネット、中間色木目調キャビネット、クオーツストーンカウンター、黒いキッチンパネル、セメントタイルのキッチンパネル、シルバーの調理設備、コンクリートの床、グレーの床) の写真
他の地域にある高級な広いコンテンポラリースタイルのおしゃれなキッチン (アンダーカウンターシンク、フラットパネル扉のキャビネット、中間色木目調キャビネット、クオーツストーンカウンター、黒いキッチンパネル、セメントタイルのキッチンパネル、シルバーの調理設備、コンクリートの床、グレーの床) の写真
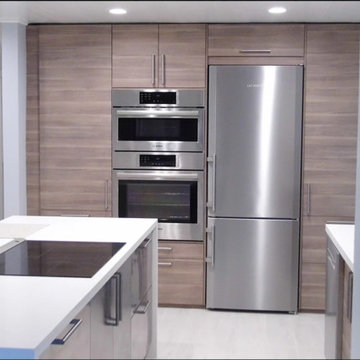
マイアミにある中くらいなモダンスタイルのおしゃれなキッチン (アンダーカウンターシンク、フラットパネル扉のキャビネット、中間色木目調キャビネット、珪岩カウンター、シルバーの調理設備、白い床) の写真
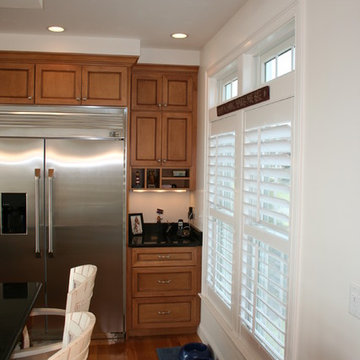
Woodharbor Custom Cabinetry features Cape May door style, Manor Flat drawer front, Champagne with Coffee glaze on Maple.
A telephone/message center was created on the right side of the fridge, to shorten the long run of cabinetry, and to keep the fridge away from the wall and more in the working triangle of the kitchen. A convenient space to store bills, phone books and paperwork.
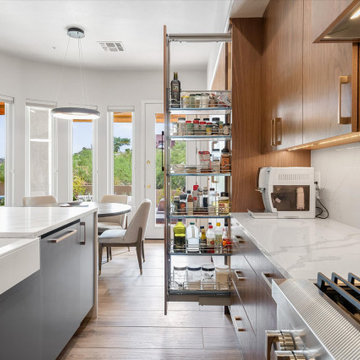
フェニックスにある広いモダンスタイルのおしゃれなキッチン (エプロンフロントシンク、フラットパネル扉のキャビネット、中間色木目調キャビネット、クオーツストーンカウンター、白いキッチンパネル、クオーツストーンのキッチンパネル、シルバーの調理設備、磁器タイルの床、茶色い床、白いキッチンカウンター) の写真
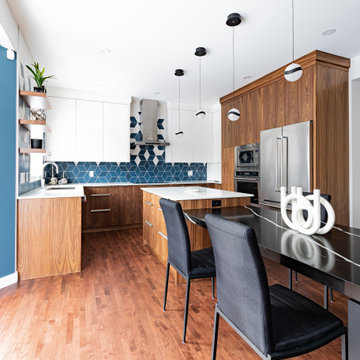
Modern kitchen featuring a faded blue and white backsplash, walnut cabinetry all around, five crystal and black pendants, stainless steel appliances and three floating shelves for a couple cook books and decor pieces.
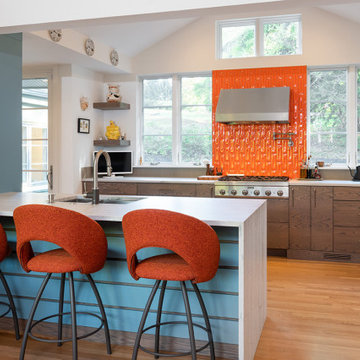
Detail view of eating bar and kitchen as seen from living room. The professional cook top is flanked by views to the garden and abundant countertop workspace.
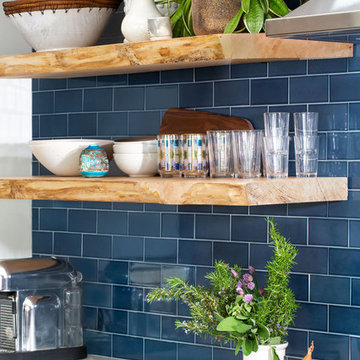
Love the texture of the raw edge shelving here, especially against that gorgeous blue @heathceramics tile. Texture, color, and an organic feel to the space...we are in love.
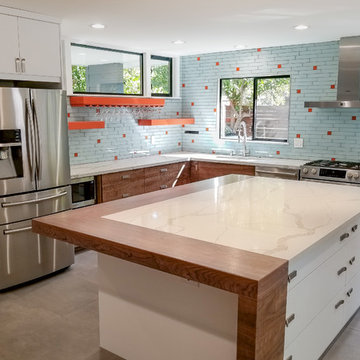
Beautiful, brand new, luxury, kitchen remodel!
We had a blast designing and remodeling with the owner!
サクラメントにある高級な小さなビーチスタイルのおしゃれなキッチン (御影石カウンター、青いキッチンパネル、白いキッチンカウンター、アンダーカウンターシンク、フラットパネル扉のキャビネット、中間色木目調キャビネット、ガラスタイルのキッチンパネル、シルバーの調理設備、セメントタイルの床、グレーの床) の写真
サクラメントにある高級な小さなビーチスタイルのおしゃれなキッチン (御影石カウンター、青いキッチンパネル、白いキッチンカウンター、アンダーカウンターシンク、フラットパネル扉のキャビネット、中間色木目調キャビネット、ガラスタイルのキッチンパネル、シルバーの調理設備、セメントタイルの床、グレーの床) の写真
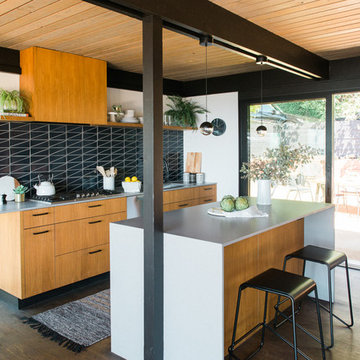
Dylan Western
サンフランシスコにあるミッドセンチュリースタイルのおしゃれなアイランドキッチン (フラットパネル扉のキャビネット、中間色木目調キャビネット、黒いキッチンパネル、濃色無垢フローリング、茶色い床、白いキッチンカウンター) の写真
サンフランシスコにあるミッドセンチュリースタイルのおしゃれなアイランドキッチン (フラットパネル扉のキャビネット、中間色木目調キャビネット、黒いキッチンパネル、濃色無垢フローリング、茶色い床、白いキッチンカウンター) の写真
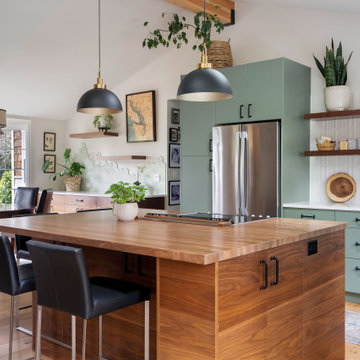
This kitchen was opened up to the dining area in this residential remodel project. The ceiling was vaulted and skylights added for extra natural light. The result is a beautiful, naturally lit kitchen that boasts a dynamic mix of colors and textures.
Architecture and Design by: H2D Architecture + Design
www.h2darchitects.com
Photo by: Anastasiya Homes
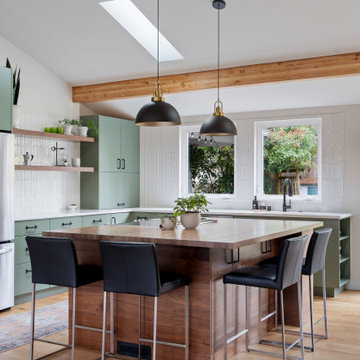
This kitchen was opened up to the dining area in this residential remodel project. The ceiling was vaulted and skylights added for extra natural light. The result is a beautiful, naturally lit kitchen that boasts a dynamic mix of colors and textures.
Architecture and Design by: H2D Architecture + Design
www.h2darchitects.com
Photo by: Anastasiya Homes
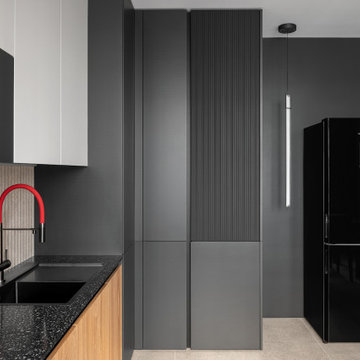
The client also asked us not to get a built-in refrigerator. We moved it away from the rest of the furniture so it could be an independent element of the kitchen. Near to it, there is a vertical Vibia pendant lamp.
We design interiors of homes and apartments worldwide. If you need well-thought and aesthetical interior, submit a request on the website.
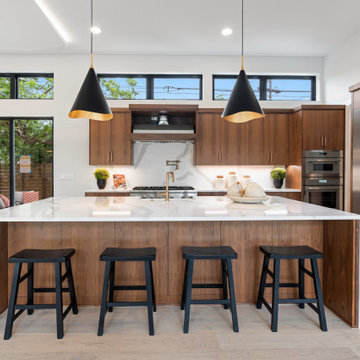
オースティンにある高級な中くらいなモダンスタイルのおしゃれなキッチン (エプロンフロントシンク、フラットパネル扉のキャビネット、中間色木目調キャビネット、クオーツストーンカウンター、白いキッチンパネル、クオーツストーンのキッチンパネル、シルバーの調理設備、淡色無垢フローリング、白いキッチンカウンター) の写真
キッチン (中間色木目調キャビネット、フラットパネル扉のキャビネット) の写真
108
