キッチン (中間色木目調キャビネット、紫のキャビネット) の写真
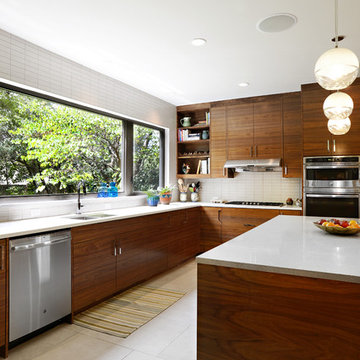
ダラスにある広いミッドセンチュリースタイルのおしゃれなキッチン (ドロップインシンク、フラットパネル扉のキャビネット、中間色木目調キャビネット、クオーツストーンカウンター、白いキッチンパネル、サブウェイタイルのキッチンパネル、シルバーの調理設備、磁器タイルの床、白い床、グレーとクリーム色) の写真
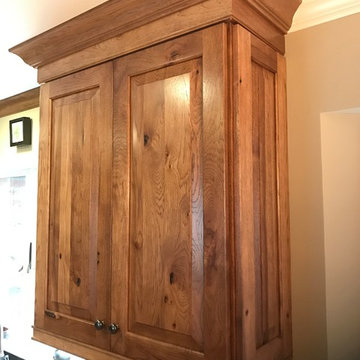
The redesign of this home was completed in KraftMaid's Durango Rustic Hickory in Sunset.
他の地域にある高級な中くらいなラスティックスタイルのおしゃれなキッチン (アンダーカウンターシンク、レイズドパネル扉のキャビネット、中間色木目調キャビネット、御影石カウンター) の写真
他の地域にある高級な中くらいなラスティックスタイルのおしゃれなキッチン (アンダーカウンターシンク、レイズドパネル扉のキャビネット、中間色木目調キャビネット、御影石カウンター) の写真
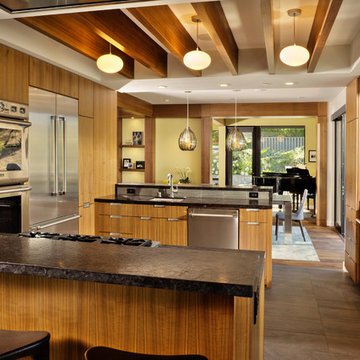
サンフランシスコにある中くらいなミッドセンチュリースタイルのおしゃれなペニンシュラキッチン (アンダーカウンターシンク、フラットパネル扉のキャビネット、中間色木目調キャビネット、御影石カウンター、シルバーの調理設備、磁器タイルの床、茶色い床) の写真
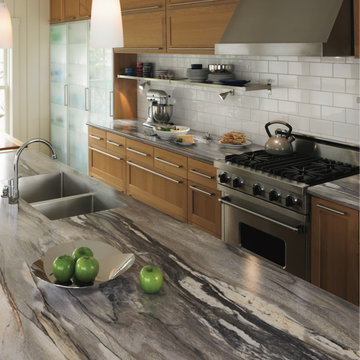
Nova Edge Profile-Dolce Vita Laminate (3420-FX46)
アトランタにある広いトランジショナルスタイルのおしゃれなキッチン (ダブルシンク、シェーカースタイル扉のキャビネット、中間色木目調キャビネット、クオーツストーンカウンター、白いキッチンパネル、サブウェイタイルのキッチンパネル、シルバーの調理設備) の写真
アトランタにある広いトランジショナルスタイルのおしゃれなキッチン (ダブルシンク、シェーカースタイル扉のキャビネット、中間色木目調キャビネット、クオーツストーンカウンター、白いキッチンパネル、サブウェイタイルのキッチンパネル、シルバーの調理設備) の写真
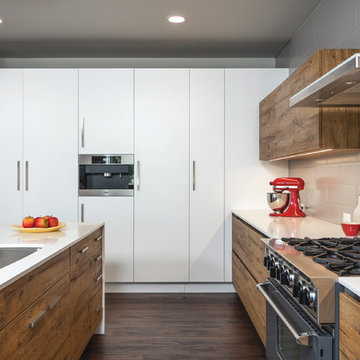
シアトルにあるコンテンポラリースタイルのおしゃれなキッチン (アンダーカウンターシンク、フラットパネル扉のキャビネット、中間色木目調キャビネット、グレーのキッチンパネル、サブウェイタイルのキッチンパネル、シルバーの調理設備、濃色無垢フローリング、クオーツストーンカウンター) の写真
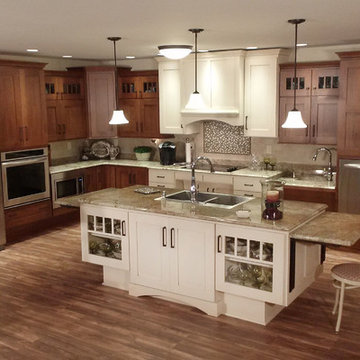
The on-set of a neuromuscular disorder was the basis for this custom kitchen and required the complete customization of this space to the specific needs of the client, as well as to his wife who does most the cooking on a daily basis. The layout was designed for the couple to be able to work together in the kitchen, or independently.
The Crystal Keyline island, range-hood and cooktop area are focal points, finished in Antique Ivory w/Brown Highlights, that contrast nicely with Crystal Keyline Toasted Rye w/Brown Highlights cabinetry. The Bayfield door style unifies the design.
The Typhoon Bordeaux granite countertops are layered in staggered heights for added visual interest.
The Kohler Cruette single-hole faucet with pull-down spout and lever handle service a Kohler "Vault" double-bowl sink (in 8" depth to allow for wheelchair accessibility).
A Northland Cast Iron undermount sink in Biscuit makes for a perfect fruit & vegetable prep area, allowing plenty of room for multiple cooks in the kitchen - and yes, it's accessible too!
Although largely dictated by the husband's need for accessibility, the universal design of this kitchen is also extremely friendly for a person of smaller stature (his wife!)
The couple feels at home in this kitchen yet, it’s not obvious that someone with physical limitations utilizes this space.
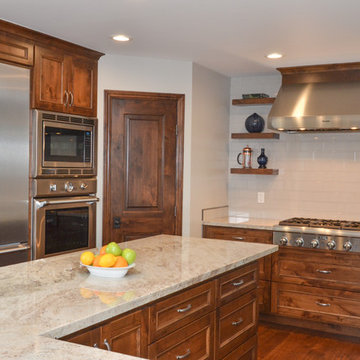
Like many homes today with unused dining room/living spaces, this homeowner had a plan to repurpose her unused dining space by creating an open concept large cooks’ kitchen/dining area.
The new design included removing a wall between the existing kitchen and dining room to enlarge the kitchen space. A new wall was built with a corner walk-in pantry for additional storage. A large island was designed into the kitchen with room for additional seating, more cabinetry space and a wine refrigerator. To improve the flow in the room, we also created a new entry into the kitchen.
To create ample seating, space was designated for a dining room table and an island bar. The dropped ceiling in the kitchen was raised and a new window was added to open up the space and let in more natural light. To accommodate the homeowner’s hutch, additional room was added along the outer wall of the kitchen. For beauty and aesthetics, a new powder-coated steel stair railing was installed to guide people from the entry to the upper floor. The stair case risers were completed with a contrasting white and dark wood finish and matching posts were added to the island bar area.
Knotty Alder cabinets and a New World stain complete this Rustic Napa-inspired look. The light color counter tops are Kashmire Cream granite. The contrast between the dark cabinets with beautiful visible grain detail and light countertops gives this kitchen a timeless, rustic feel. The Blanco apron front sink, in white SiliGranite material is surrounded by antique nickel finish faucets and Antique Pewter hardware. The steel posts are powder coated to match the Antique Nickel faucets. Behind the cooktop in 4” x 16” Pumice color Portcelain tile, is a full height-tiled backsplash—a perfect backdrop for floating shelves that match the cabinets. Beautiful!
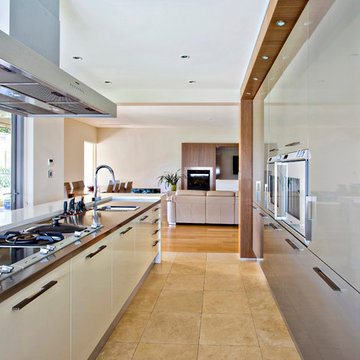
パースにあるコンテンポラリースタイルのおしゃれなキッチン (一体型シンク、フラットパネル扉のキャビネット、中間色木目調キャビネット、ステンレスカウンター、ガラス板のキッチンパネル、シルバーの調理設備、セラミックタイルの床、アイランドなし) の写真
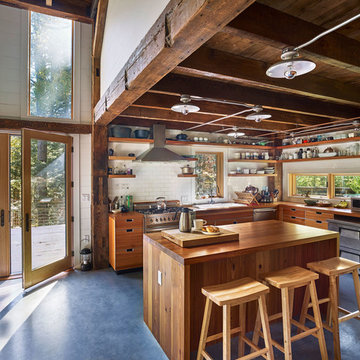
Todd Mason
ニューヨークにあるラスティックスタイルのおしゃれなキッチン (ドロップインシンク、中間色木目調キャビネット、木材カウンター、白いキッチンパネル、サブウェイタイルのキッチンパネル、シルバーの調理設備) の写真
ニューヨークにあるラスティックスタイルのおしゃれなキッチン (ドロップインシンク、中間色木目調キャビネット、木材カウンター、白いキッチンパネル、サブウェイタイルのキッチンパネル、シルバーの調理設備) の写真
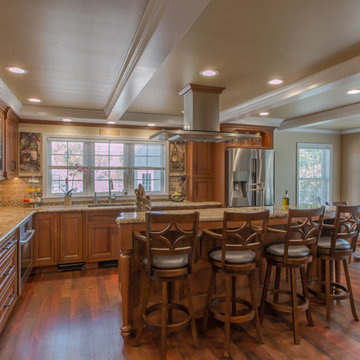
ボストンにある中くらいなトラディショナルスタイルのおしゃれなキッチン (アンダーカウンターシンク、レイズドパネル扉のキャビネット、中間色木目調キャビネット、御影石カウンター、ベージュキッチンパネル、石タイルのキッチンパネル、シルバーの調理設備、濃色無垢フローリング、茶色い床) の写真
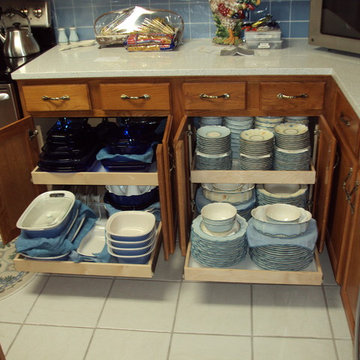
オースティンにあるお手頃価格の中くらいなトラディショナルスタイルのおしゃれなキッチン (レイズドパネル扉のキャビネット、中間色木目調キャビネット、人工大理石カウンター、青いキッチンパネル、磁器タイルのキッチンパネル、シルバーの調理設備、セラミックタイルの床) の写真

Recessed litghting, calculated placement of electrical outlets, multiple ovens, flat cook top and an abundance of counter space make this kitchen ideal for any cook.
Buras Photography
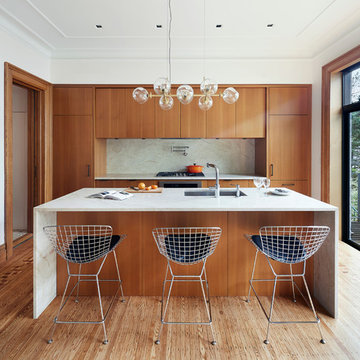
ニューヨークにあるコンテンポラリースタイルのおしゃれなキッチン (アンダーカウンターシンク、フラットパネル扉のキャビネット、中間色木目調キャビネット、白いキッチンパネル、無垢フローリング、パネルと同色の調理設備) の写真
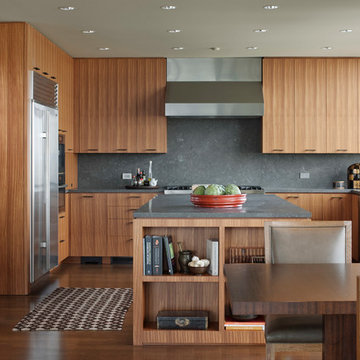
Photo: Aaron Leitz
シアトルにあるコンテンポラリースタイルのおしゃれなキッチン (フラットパネル扉のキャビネット、中間色木目調キャビネット、グレーのキッチンパネル、シルバーの調理設備、無垢フローリング、コンクリートカウンター) の写真
シアトルにあるコンテンポラリースタイルのおしゃれなキッチン (フラットパネル扉のキャビネット、中間色木目調キャビネット、グレーのキッチンパネル、シルバーの調理設備、無垢フローリング、コンクリートカウンター) の写真
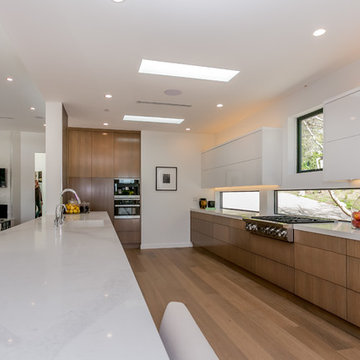
Linda Kasian Photography
ロサンゼルスにあるラグジュアリーな巨大なコンテンポラリースタイルのおしゃれなキッチン (アンダーカウンターシンク、フラットパネル扉のキャビネット、中間色木目調キャビネット、人工大理石カウンター、メタリックのキッチンパネル、磁器タイルのキッチンパネル、シルバーの調理設備、無垢フローリング) の写真
ロサンゼルスにあるラグジュアリーな巨大なコンテンポラリースタイルのおしゃれなキッチン (アンダーカウンターシンク、フラットパネル扉のキャビネット、中間色木目調キャビネット、人工大理石カウンター、メタリックのキッチンパネル、磁器タイルのキッチンパネル、シルバーの調理設備、無垢フローリング) の写真
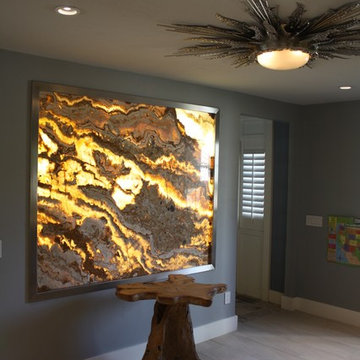
Backlit onyx wall as an art feature.
オクラホマシティにあるお手頃価格の中くらいなコンテンポラリースタイルのおしゃれなキッチン (フラットパネル扉のキャビネット、中間色木目調キャビネット、人工大理石カウンター、緑のキッチンパネル、ボーダータイルのキッチンパネル、パネルと同色の調理設備、アンダーカウンターシンク、磁器タイルの床) の写真
オクラホマシティにあるお手頃価格の中くらいなコンテンポラリースタイルのおしゃれなキッチン (フラットパネル扉のキャビネット、中間色木目調キャビネット、人工大理石カウンター、緑のキッチンパネル、ボーダータイルのキッチンパネル、パネルと同色の調理設備、アンダーカウンターシンク、磁器タイルの床) の写真

Overview
Slick, rear facing extension with internal space planning throughout the ground floor enhancing existing and creating new spaces
The Brief
Transform a mid-terrace Edwardian home into a light, inspiring and practical family space with neat lines and simple elevations to complement a family garden space. Using as much glass as possible to the rear and incorporating new contemporary kitchen and back of house spaces we transformed the house from a dark and celular series of spaces to a WOW factor, flexible home.
Our Solution
We started by removing the elements that didnt work for the family, taking out walls and the rear ground floor elevation. We then looked to support the walls above with a new steel superstructure keeping the new space open plan. We wanted the route from the entrance lobby, where friends and relatives congregate, to the rear family space to be open and light with an obvious route to the new space. The back of house space (utility, laundry and WC/storage) was positioned in the centre of the plan leaving us to develop an open plan space with light flooding in. We opted for a simple and crisp aesthetic with light colours and materials and excellent finishing by the build team. The client has furnished the space to a high standard giving this house a brilliant look and feel that has enhanced the value and created a flexible space the family can live in for years to come.
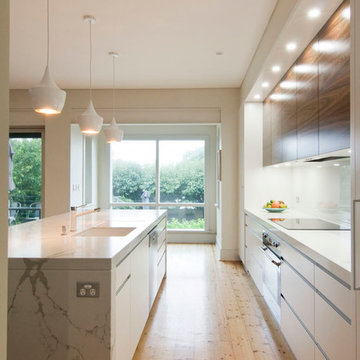
Inner West Kitchen featuring striking Queensland walnut crown cut joinery.
シドニーにあるラグジュアリーな広いモダンスタイルのおしゃれなキッチン (アンダーカウンターシンク、フラットパネル扉のキャビネット、クオーツストーンカウンター、白いキッチンパネル、ガラス板のキッチンパネル、シルバーの調理設備、淡色無垢フローリング、中間色木目調キャビネット) の写真
シドニーにあるラグジュアリーな広いモダンスタイルのおしゃれなキッチン (アンダーカウンターシンク、フラットパネル扉のキャビネット、クオーツストーンカウンター、白いキッチンパネル、ガラス板のキッチンパネル、シルバーの調理設備、淡色無垢フローリング、中間色木目調キャビネット) の写真
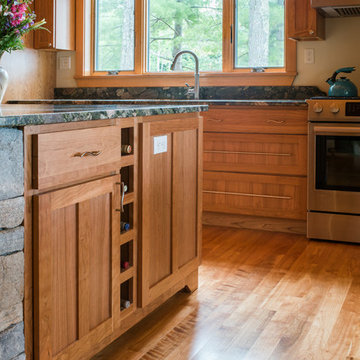
Natural Cherry wood cabinet's with natural stainless steel appliances. Complementing the cabinets, a natural stone island sits in the middle of the kitchen floor. The high ceilings paired with the rustic beams gives a warm vibe. Cabinetry Concepts
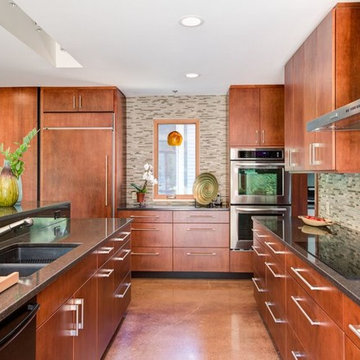
他の地域にある高級な中くらいなコンテンポラリースタイルのおしゃれなキッチン (ダブルシンク、フラットパネル扉のキャビネット、中間色木目調キャビネット、御影石カウンター、マルチカラーのキッチンパネル、ボーダータイルのキッチンパネル、パネルと同色の調理設備、コンクリートの床、ベージュの床) の写真
キッチン (中間色木目調キャビネット、紫のキャビネット) の写真
126