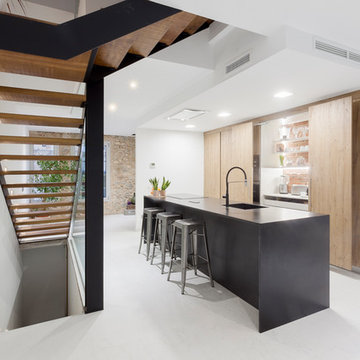キッチン (淡色木目調キャビネット、フラットパネル扉のキャビネット、黒いキッチンカウンター、白い床) の写真
絞り込み:
資材コスト
並び替え:今日の人気順
写真 1〜20 枚目(全 52 枚)
1/5
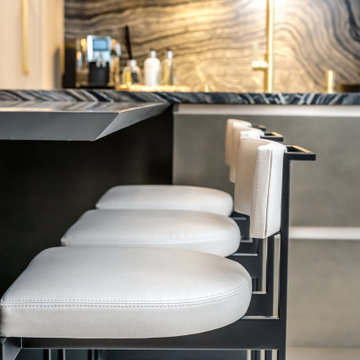
reverse beveled edge
マイアミにある高級な広いコンテンポラリースタイルのおしゃれなキッチン (アンダーカウンターシンク、フラットパネル扉のキャビネット、淡色木目調キャビネット、大理石カウンター、黒いキッチンパネル、大理石のキッチンパネル、パネルと同色の調理設備、磁器タイルの床、白い床、黒いキッチンカウンター) の写真
マイアミにある高級な広いコンテンポラリースタイルのおしゃれなキッチン (アンダーカウンターシンク、フラットパネル扉のキャビネット、淡色木目調キャビネット、大理石カウンター、黒いキッチンパネル、大理石のキッチンパネル、パネルと同色の調理設備、磁器タイルの床、白い床、黒いキッチンカウンター) の写真

Nouveau défi, nouveau projet : transformer un salon en cuisine.
M.&Mme B souhaitaient réorganiser l’espace de vie du rez-de-chaussée tout en conservant l’esprit chaumière. Le salon devait donc déménager.
Nous disposions d’un beau volume pour intégrer un maximum de rangements.
Chaque élément a été disposé autour de l’imposant îlot central et son plan de travail stratifié décor ardoise.
L’espace est lumineux, à la fois grâce à la lumière naturelle mais également grâce aux spots intégrés dans les meubles hauts.
Une lumière qui se reflète aussi dans la crédence et la vitrine en verre.
Et que dire de ce sublime luminaire au-dessus du bloc de cuisson !
L’association des teintes et des matières crée une belle harmonie dans cette nouvelle cuisine élégante et chaleureuse.
Et vous, que pensez-vous de cette cuisine ? Avons-nous relevé le défi ?

Kitchen framed with reclaimed 100 year doug fir beams, Fireclay brick backsplash, customer bamboo fronts and Cedar + Moss sconces with Rejuvenation pendants. Honed black brown granite remnant for the countertop. Etched Bamboo door by local craftsman designed by me on Krown labs hardware.
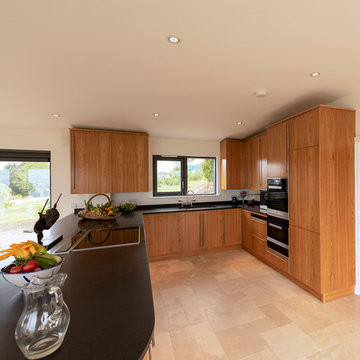
This modern oak book matched kitchen was designed and made for a modern new build house on the Isle of Wight. In a stunning location with a fabulous garden. The kitchen was designed to complement and work in harmony with the dining area, as well as the main living area of the house. An extremely sociable and modern kitchen, living and dining room area.
Designed and made by Tim Wood
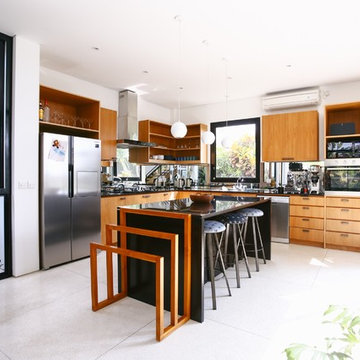
Marcus Lim
シンガポールにあるコンテンポラリースタイルのおしゃれなキッチン (フラットパネル扉のキャビネット、淡色木目調キャビネット、シルバーの調理設備、白い床、黒いキッチンカウンター、窓) の写真
シンガポールにあるコンテンポラリースタイルのおしゃれなキッチン (フラットパネル扉のキャビネット、淡色木目調キャビネット、シルバーの調理設備、白い床、黒いキッチンカウンター、窓) の写真
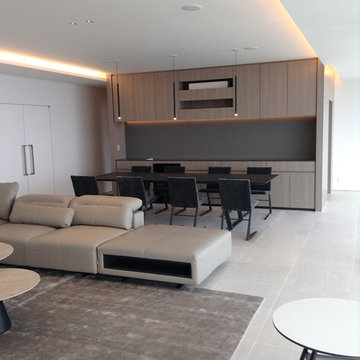
高級な巨大なコンテンポラリースタイルのおしゃれなキッチン (アンダーカウンターシンク、フラットパネル扉のキャビネット、淡色木目調キャビネット、クオーツストーンカウンター、グレーのキッチンパネル、ガラス板のキッチンパネル、黒い調理設備、セラミックタイルの床、白い床、黒いキッチンカウンター) の写真
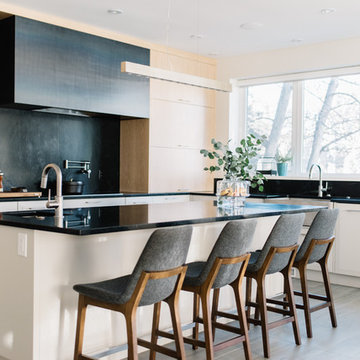
エドモントンにある高級な広いコンテンポラリースタイルのおしゃれなキッチン (エプロンフロントシンク、ソープストーンカウンター、黒いキッチンパネル、黒いキッチンカウンター、フラットパネル扉のキャビネット、淡色木目調キャビネット、パネルと同色の調理設備、白い床) の写真
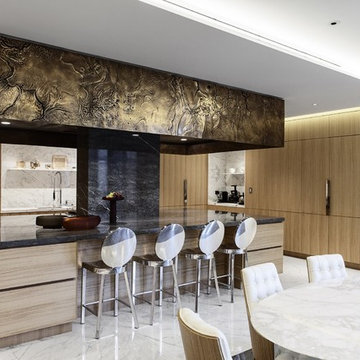
Cocina impresionante, con mármol gris en la isla a dibujo, las demás en calacatta a dibujo y suelos en calacatta también.
他の地域にあるコンテンポラリースタイルのおしゃれなキッチン (アンダーカウンターシンク、フラットパネル扉のキャビネット、淡色木目調キャビネット、白いキッチンパネル、白い床、黒いキッチンカウンター、石スラブのキッチンパネル、大理石の床) の写真
他の地域にあるコンテンポラリースタイルのおしゃれなキッチン (アンダーカウンターシンク、フラットパネル扉のキャビネット、淡色木目調キャビネット、白いキッチンパネル、白い床、黒いキッチンカウンター、石スラブのキッチンパネル、大理石の床) の写真
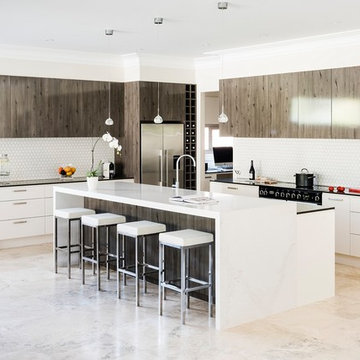
Classic Modern Kitchen featuring Castella Staple handle in brushed nickel. Designed & completed by Smith & Smith Kitchens, VIC.
メルボルンにあるラグジュアリーな広いモダンスタイルのおしゃれなキッチン (一体型シンク、フラットパネル扉のキャビネット、淡色木目調キャビネット、御影石カウンター、白いキッチンパネル、セラミックタイルのキッチンパネル、黒い調理設備、セラミックタイルの床、白い床、黒いキッチンカウンター) の写真
メルボルンにあるラグジュアリーな広いモダンスタイルのおしゃれなキッチン (一体型シンク、フラットパネル扉のキャビネット、淡色木目調キャビネット、御影石カウンター、白いキッチンパネル、セラミックタイルのキッチンパネル、黒い調理設備、セラミックタイルの床、白い床、黒いキッチンカウンター) の写真
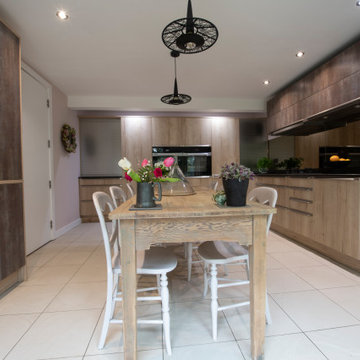
ケントにあるコンテンポラリースタイルのおしゃれなキッチン (フラットパネル扉のキャビネット、淡色木目調キャビネット、メタリックのキッチンパネル、アイランドなし、白い床、黒いキッチンカウンター) の写真
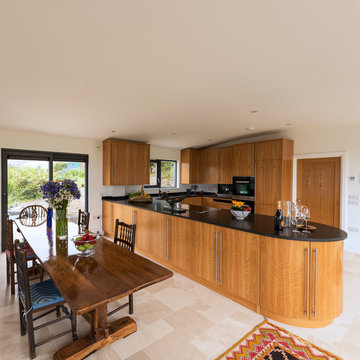
This modern oak book matched kitchen was designed and made for a modern new build house on the Isle of Wight. In a stunning location with a fabulous garden. The kitchen was designed to complement and work in harmony with the dining area, as well as the main living area of the house. An extremely sociable and modern kitchen, living and dining room area.
Designed and made by Tim Wood
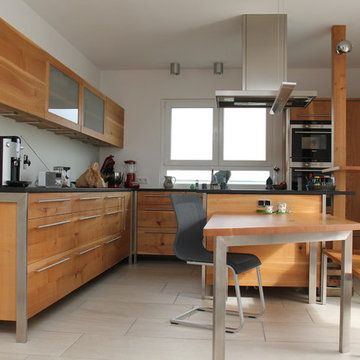
ニュルンベルクにある中くらいなコンテンポラリースタイルのおしゃれなキッチン (フラットパネル扉のキャビネット、淡色木目調キャビネット、御影石カウンター、白いキッチンパネル、ガラス板のキッチンパネル、シルバーの調理設備、黒いキッチンカウンター、白い床) の写真
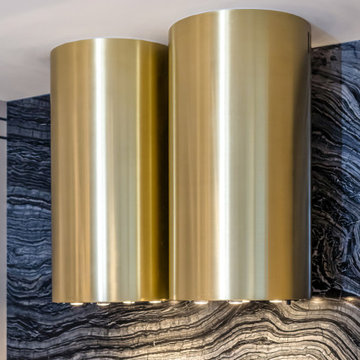
the focal point
マイアミにある高級な広いコンテンポラリースタイルのおしゃれなキッチン (アンダーカウンターシンク、フラットパネル扉のキャビネット、淡色木目調キャビネット、大理石カウンター、黒いキッチンパネル、大理石のキッチンパネル、パネルと同色の調理設備、磁器タイルの床、白い床、黒いキッチンカウンター) の写真
マイアミにある高級な広いコンテンポラリースタイルのおしゃれなキッチン (アンダーカウンターシンク、フラットパネル扉のキャビネット、淡色木目調キャビネット、大理石カウンター、黒いキッチンパネル、大理石のキッチンパネル、パネルと同色の調理設備、磁器タイルの床、白い床、黒いキッチンカウンター) の写真
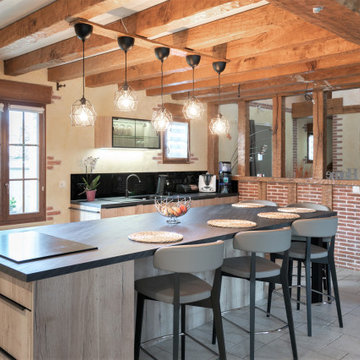
Nouveau défi, nouveau projet : transformer un salon en cuisine.
M.&Mme B souhaitaient réorganiser l’espace de vie du rez-de-chaussée tout en conservant l’esprit chaumière. Le salon devait donc déménager.
Nous disposions d’un beau volume pour intégrer un maximum de rangements.
Chaque élément a été disposé autour de l’imposant îlot central et son plan de travail stratifié décor ardoise.
L’espace est lumineux, à la fois grâce à la lumière naturelle mais également grâce aux spots intégrés dans les meubles hauts.
Une lumière qui se reflète aussi dans la crédence et la vitrine en verre.
Et que dire de ce sublime luminaire au-dessus du bloc de cuisson !
L’association des teintes et des matières crée une belle harmonie dans cette nouvelle cuisine élégante et chaleureuse.
Et vous, que pensez-vous de cette cuisine ? Avons-nous relevé le défi ?
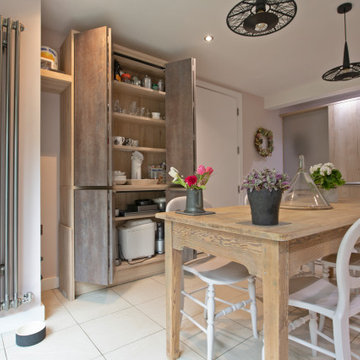
ケントにあるコンテンポラリースタイルのおしゃれなキッチン (フラットパネル扉のキャビネット、淡色木目調キャビネット、メタリックのキッチンパネル、アイランドなし、白い床、黒いキッチンカウンター) の写真
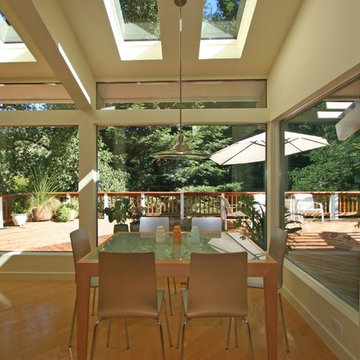
Open concept Kitchen, Family room and eating area - vaulted ceilings with skylights
サンフランシスコにあるコンテンポラリースタイルのおしゃれなキッチン (アンダーカウンターシンク、フラットパネル扉のキャビネット、淡色木目調キャビネット、御影石カウンター、黒いキッチンパネル、石スラブのキッチンパネル、シルバーの調理設備、淡色無垢フローリング、白い床、黒いキッチンカウンター) の写真
サンフランシスコにあるコンテンポラリースタイルのおしゃれなキッチン (アンダーカウンターシンク、フラットパネル扉のキャビネット、淡色木目調キャビネット、御影石カウンター、黒いキッチンパネル、石スラブのキッチンパネル、シルバーの調理設備、淡色無垢フローリング、白い床、黒いキッチンカウンター) の写真
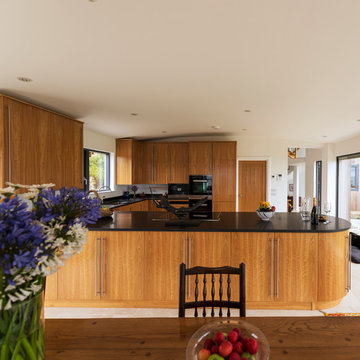
This modern oak book matched kitchen was designed and made for a modern new build house on the Isle of Wight. In a stunning location with a fabulous garden. The kitchen was designed to complement and work in harmony with the dining area, as well as the main living area of the house. An extremely sociable and modern kitchen, living and dining room area.
Designed and made by Tim Wood
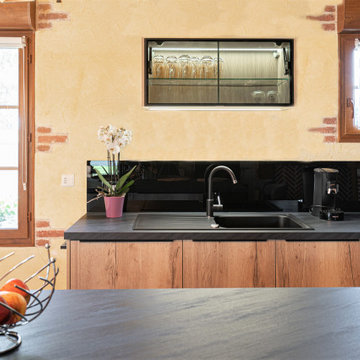
Nouveau défi, nouveau projet : transformer un salon en cuisine.
M.&Mme B souhaitaient réorganiser l’espace de vie du rez-de-chaussée tout en conservant l’esprit chaumière. Le salon devait donc déménager.
Nous disposions d’un beau volume pour intégrer un maximum de rangements.
Chaque élément a été disposé autour de l’imposant îlot central et son plan de travail stratifié décor ardoise.
L’espace est lumineux, à la fois grâce à la lumière naturelle mais également grâce aux spots intégrés dans les meubles hauts.
Une lumière qui se reflète aussi dans la crédence et la vitrine en verre.
Et que dire de ce sublime luminaire au-dessus du bloc de cuisson !
L’association des teintes et des matières crée une belle harmonie dans cette nouvelle cuisine élégante et chaleureuse.
Et vous, que pensez-vous de cette cuisine ? Avons-nous relevé le défi ?
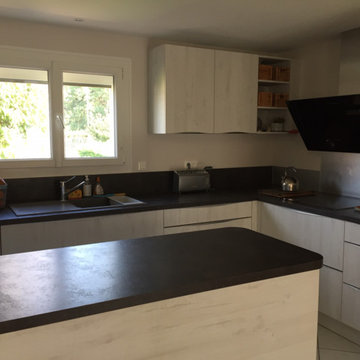
Réhabilitation complète d'une cuisine, réfection plafond, et Electricité. Façades en stratifié chêne blanchi, poignées profils alu et plan de travail granité foncé.
キッチン (淡色木目調キャビネット、フラットパネル扉のキャビネット、黒いキッチンカウンター、白い床) の写真
1
