キッチン (淡色木目調キャビネット、インセット扉のキャビネット、フラットパネル扉のキャビネット、白い床) の写真
絞り込み:
資材コスト
並び替え:今日の人気順
写真 1〜20 枚目(全 810 枚)
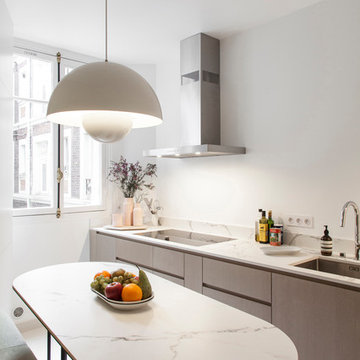
Bertrand Fompeyrine Photographe
パリにある北欧スタイルのおしゃれなダイニングキッチン (アンダーカウンターシンク、フラットパネル扉のキャビネット、白い床、白いキッチンカウンター、淡色木目調キャビネット) の写真
パリにある北欧スタイルのおしゃれなダイニングキッチン (アンダーカウンターシンク、フラットパネル扉のキャビネット、白い床、白いキッチンカウンター、淡色木目調キャビネット) の写真

roche de la plage d’Ilbaritz, cette maison à l’aspect traditionnel côté rue, cache à l’arrière une façade verre et métal plus moderne donnant sur un agréable jardin arboré. La maison avait déjà subi une belle rénovation de sa pièce à vivre avec la création d’une extension vitrée sur deux niveaux. Cette large vision sur le jardin permet une décoration en perpétuel changement, variant au fil des saisons.
Certains espaces ne profitant pas de cette luminosité, il a fallu apporter plus de fonctionnalité, de fluidité et de douceur pour s’accorder avec cette nature. La cuisine notamment était exiguë, reculée et sombre, l’entrée cloisonnée et la salle à manger mal située. Cette rénovation a permis de rendre la cuisine plus conviviale, fonctionnelle et lumineuse comme point de ralliement et d’échanges. Des murs porteurs ont été ouverts, des portes supprimées, une large fenêtre de toit disposée pour davantage de clarté. Les façades en bois brut contrastent avec la pose de carreaux de ciment blanc au sol et un plan de travail minéral. Des carreaux peints à la main habillent la crédence et amènent cette subtile fantaisie souhaitée par la cliente. Le mobilier sur mesure pour le banc de l’entrée, les chaises retapissées par un artisan local sur une variation de jaune sable et de bleu viennent appuyer l’atmosphère paisible et naturelle de cette maison entre ville et bord de mer.
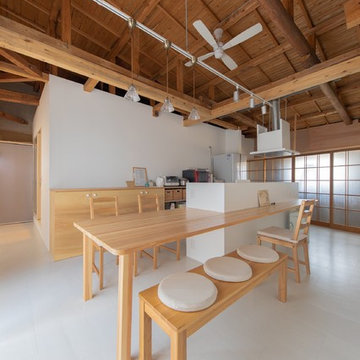
新しいものと古いものが共存しお互いを高め合う。
Photo by:IRO creative factory
他の地域にあるアジアンスタイルのおしゃれなキッチン (フラットパネル扉のキャビネット、淡色木目調キャビネット、木材カウンター、白いキッチンパネル、白い床、茶色いキッチンカウンター) の写真
他の地域にあるアジアンスタイルのおしゃれなキッチン (フラットパネル扉のキャビネット、淡色木目調キャビネット、木材カウンター、白いキッチンパネル、白い床、茶色いキッチンカウンター) の写真

We did a full refurbishment and interior design of the kitchen of this country home that was built in 1760.
ハンプシャーにあるお手頃価格の中くらいなカントリー風のおしゃれなキッチン (エプロンフロントシンク、フラットパネル扉のキャビネット、淡色木目調キャビネット、コンクリートカウンター、ピンクのキッチンパネル、セラミックタイルのキッチンパネル、パネルと同色の調理設備、磁器タイルの床、白い床、グレーのキッチンカウンター、表し梁) の写真
ハンプシャーにあるお手頃価格の中くらいなカントリー風のおしゃれなキッチン (エプロンフロントシンク、フラットパネル扉のキャビネット、淡色木目調キャビネット、コンクリートカウンター、ピンクのキッチンパネル、セラミックタイルのキッチンパネル、パネルと同色の調理設備、磁器タイルの床、白い床、グレーのキッチンカウンター、表し梁) の写真

アトランタにある高級な中くらいなアジアンスタイルのおしゃれなキッチン (アンダーカウンターシンク、フラットパネル扉のキャビネット、淡色木目調キャビネット、クオーツストーンカウンター、白いキッチンパネル、クオーツストーンのキッチンパネル、白い調理設備、淡色無垢フローリング、白い床、白いキッチンカウンター) の写真
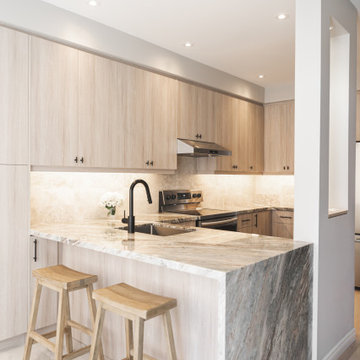
トロントにあるおしゃれなキッチン (アンダーカウンターシンク、フラットパネル扉のキャビネット、淡色木目調キャビネット、珪岩カウンター、ベージュキッチンパネル、石タイルのキッチンパネル、シルバーの調理設備、磁器タイルの床、白い床、マルチカラーのキッチンカウンター) の写真
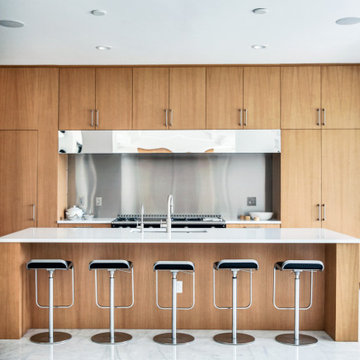
Custom, rift white oak, slab door cabinets. All cabinets were book matched, hand selected and built in-house by Castor Cabinets.
Contractor: Robert Holsopple Construction
Counter Tops by West Central Granite
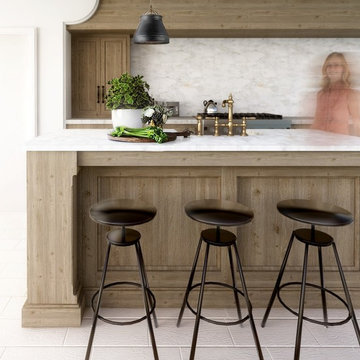
マイアミにある低価格の中くらいなトランジショナルスタイルのおしゃれなキッチン (フラットパネル扉のキャビネット、淡色木目調キャビネット、大理石カウンター、白いキッチンパネル、大理石のキッチンパネル、白い床) の写真
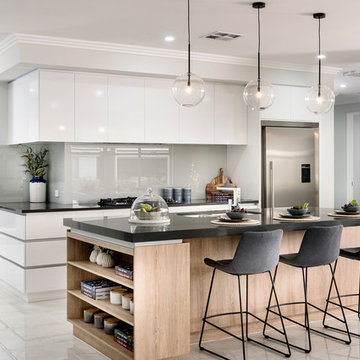
D-Max
パースにある広いコンテンポラリースタイルのおしゃれなキッチン (アンダーカウンターシンク、フラットパネル扉のキャビネット、淡色木目調キャビネット、クオーツストーンカウンター、白いキッチンパネル、ガラス板のキッチンパネル、シルバーの調理設備、磁器タイルの床、白い床) の写真
パースにある広いコンテンポラリースタイルのおしゃれなキッチン (アンダーカウンターシンク、フラットパネル扉のキャビネット、淡色木目調キャビネット、クオーツストーンカウンター、白いキッチンパネル、ガラス板のキッチンパネル、シルバーの調理設備、磁器タイルの床、白い床) の写真

The kitchen/dining/family area overlooks the garden to the rear of the plot. The kitchen can be screened off from the rest of the ground floor with sliding birch ply panels.
The kitchen comprises of 2 freestanding units from Bulthaup (one with a sink), an American fridge/freezer, a 100cm wide range cooker and a free standing dishwasher. It is a linear kitchen with the dining table occupying the space where one might choose to place an island. We felt that an island would be intrusive in the space and interrupt the flow of space from front courtyard to rear garden.
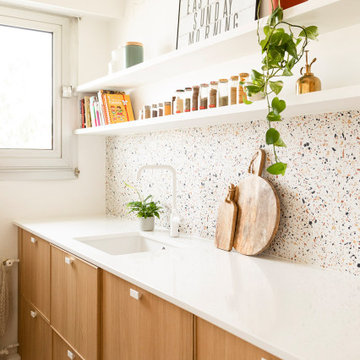
Dans cet appartement familial de 150 m², l’objectif était de rénover l’ensemble des pièces pour les rendre fonctionnelles et chaleureuses, en associant des matériaux naturels à une palette de couleurs harmonieuses.
Dans la cuisine et le salon, nous avons misé sur du bois clair naturel marié avec des tons pastel et des meubles tendance. De nombreux rangements sur mesure ont été réalisés dans les couloirs pour optimiser tous les espaces disponibles. Le papier peint à motifs fait écho aux lignes arrondies de la porte verrière réalisée sur mesure.
Dans les chambres, on retrouve des couleurs chaudes qui renforcent l’esprit vacances de l’appartement. Les salles de bain et la buanderie sont également dans des tons de vert naturel associés à du bois brut. La robinetterie noire, toute en contraste, apporte une touche de modernité. Un appartement où il fait bon vivre !
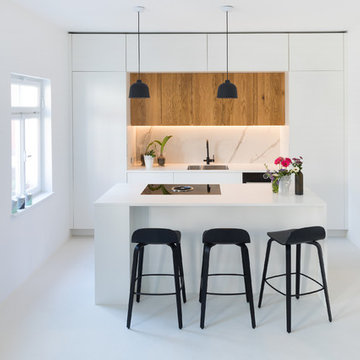
シュトゥットガルトにあるお手頃価格の中くらいなコンテンポラリースタイルのおしゃれなキッチン (アンダーカウンターシンク、淡色木目調キャビネット、ラミネートカウンター、黒い調理設備、白い床、白いキッチンカウンター、フラットパネル扉のキャビネット、白いキッチンパネル) の写真
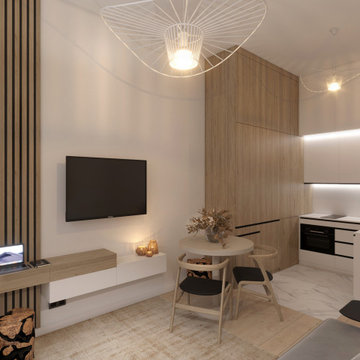
モスクワにある低価格の小さなコンテンポラリースタイルのおしゃれなキッチン (一体型シンク、フラットパネル扉のキャビネット、淡色木目調キャビネット、人工大理石カウンター、白いキッチンパネル、ガラス板のキッチンパネル、黒い調理設備、磁器タイルの床、アイランドなし、白い床、白いキッチンカウンター) の写真
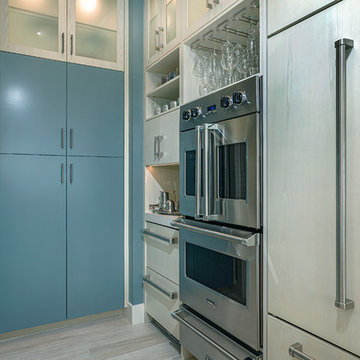
サンディエゴにある高級な中くらいなコンテンポラリースタイルのおしゃれなキッチン (アンダーカウンターシンク、フラットパネル扉のキャビネット、淡色木目調キャビネット、クオーツストーンカウンター、白いキッチンパネル、セラミックタイルのキッチンパネル、シルバーの調理設備、磁器タイルの床、白い床、白いキッチンカウンター) の写真
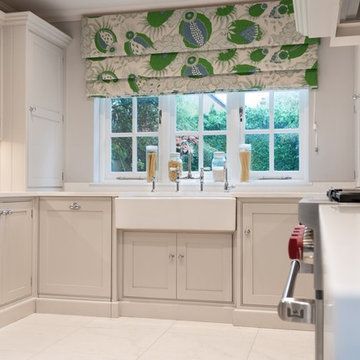
This Classic Shaker style kitchen features our handmade cabinetry and door/drawer fronts. There are bespoke storage solutions combined with an overall made to measure design and build. We also included a TV cabinet & dresser which break up the design of the room nicely in a blue colour.
The paint used is the Cornforth white and Stiffkey Blue - both by Farrow & Ball.
We supplied and installed the Sub-Zero Wolf appliances which include a 914mm Built-in Refrigerator/Freezer and a 1524mm Duel Fuel Range Cooker.
A bespoke Westin Stainless Steel extrator is fitted into the custom hood. Shaws double belfast sink and Perrin & Rowe taps.
Photography | springerdigital
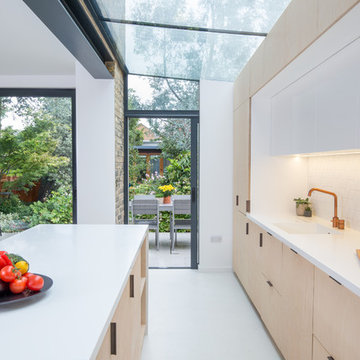
Mark Weeks
ロンドンにある低価格の小さなモダンスタイルのおしゃれなキッチン (一体型シンク、フラットパネル扉のキャビネット、淡色木目調キャビネット、白いキッチンパネル、セラミックタイルのキッチンパネル、黒い調理設備、コンクリートの床、白い床) の写真
ロンドンにある低価格の小さなモダンスタイルのおしゃれなキッチン (一体型シンク、フラットパネル扉のキャビネット、淡色木目調キャビネット、白いキッチンパネル、セラミックタイルのキッチンパネル、黒い調理設備、コンクリートの床、白い床) の写真
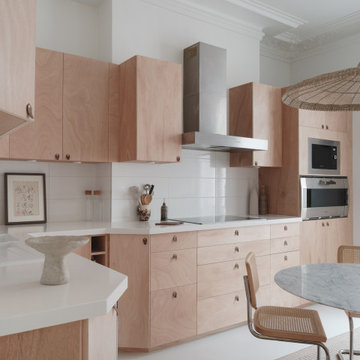
Une cuisine relookée en okoumé clair, béton ciré blanc, carrelage et plan de travail blancs, chaises Marcel Breuer, table Knoll, suspension chinée en osier
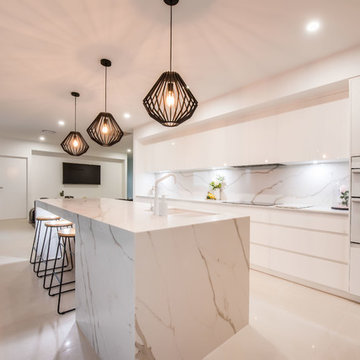
Liz Andrews Photography and Design
他の地域にある高級な広いコンテンポラリースタイルのおしゃれなキッチン (フラットパネル扉のキャビネット、白いキッチンパネル、大理石のキッチンパネル、白い調理設備、白いキッチンカウンター、アンダーカウンターシンク、淡色木目調キャビネット、大理石カウンター、セラミックタイルの床、白い床) の写真
他の地域にある高級な広いコンテンポラリースタイルのおしゃれなキッチン (フラットパネル扉のキャビネット、白いキッチンパネル、大理石のキッチンパネル、白い調理設備、白いキッチンカウンター、アンダーカウンターシンク、淡色木目調キャビネット、大理石カウンター、セラミックタイルの床、白い床) の写真
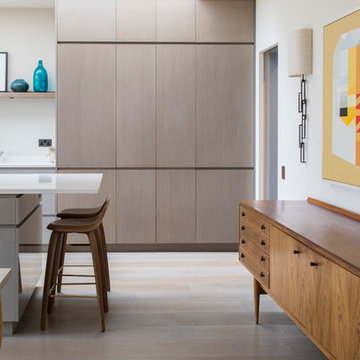
GAphotography by Alessandra Gerardi
ロンドンにある広いミッドセンチュリースタイルのおしゃれなキッチン (フラットパネル扉のキャビネット、淡色木目調キャビネット、白いキッチンパネル、白い床) の写真
ロンドンにある広いミッドセンチュリースタイルのおしゃれなキッチン (フラットパネル扉のキャビネット、淡色木目調キャビネット、白いキッチンパネル、白い床) の写真
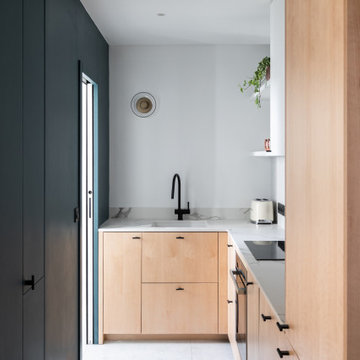
Photo : BCDF Studio
パリにある高級な中くらいなコンテンポラリースタイルのおしゃれなキッチン (アンダーカウンターシンク、インセット扉のキャビネット、淡色木目調キャビネット、クオーツストーンカウンター、白いキッチンパネル、クオーツストーンのキッチンパネル、パネルと同色の調理設備、セラミックタイルの床、アイランドなし、白い床、白いキッチンカウンター) の写真
パリにある高級な中くらいなコンテンポラリースタイルのおしゃれなキッチン (アンダーカウンターシンク、インセット扉のキャビネット、淡色木目調キャビネット、クオーツストーンカウンター、白いキッチンパネル、クオーツストーンのキッチンパネル、パネルと同色の調理設備、セラミックタイルの床、アイランドなし、白い床、白いキッチンカウンター) の写真
キッチン (淡色木目調キャビネット、インセット扉のキャビネット、フラットパネル扉のキャビネット、白い床) の写真
1