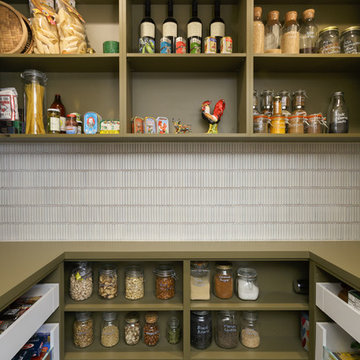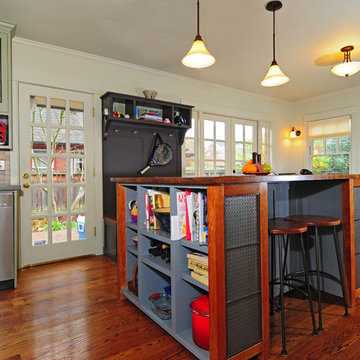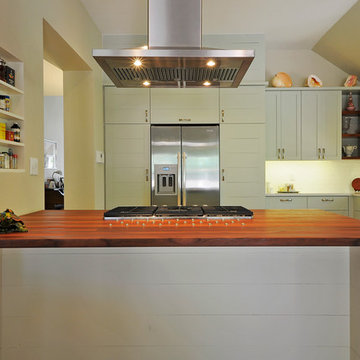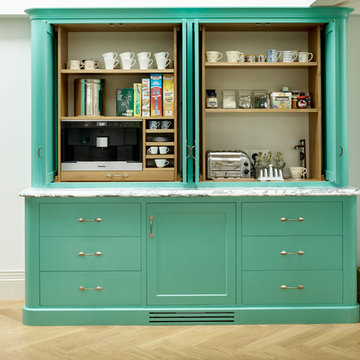パントリー (緑のキャビネット) の写真
並び替え:今日の人気順
写真 1〜12 枚目(全 12 枚)

Photography: David Dietrich
Builder: Tyner Construction
Interior Design: Kathryn Long, ASID
他の地域にあるトラディショナルスタイルのおしゃれなパントリー (エプロンフロントシンク、オープンシェルフ、緑のキャビネット、白いキッチンパネル、サブウェイタイルのキッチンパネル) の写真
他の地域にあるトラディショナルスタイルのおしゃれなパントリー (エプロンフロントシンク、オープンシェルフ、緑のキャビネット、白いキッチンパネル、サブウェイタイルのキッチンパネル) の写真

David Dietrich
他の地域にあるヴィクトリアン調のおしゃれなパントリー (エプロンフロントシンク、落し込みパネル扉のキャビネット、緑のキャビネット、白いキッチンパネル、濃色無垢フローリング) の写真
他の地域にあるヴィクトリアン調のおしゃれなパントリー (エプロンフロントシンク、落し込みパネル扉のキャビネット、緑のキャビネット、白いキッチンパネル、濃色無垢フローリング) の写真

This unused basement pantry was remodeled into a bright and cheerful craft room.
Photo by Emily Minton Redfield
デンバーにある小さなトランジショナルスタイルのおしゃれなパントリー (茶色い床、緑のキャビネット、緑のキッチンパネル、緑のキッチンカウンター) の写真
デンバーにある小さなトランジショナルスタイルのおしゃれなパントリー (茶色い床、緑のキャビネット、緑のキッチンパネル、緑のキッチンカウンター) の写真

Michael Gullon, Phoenix Photographic
ボルチモアにある高級なトラディショナルスタイルのおしゃれなキッチン (緑のキャビネット、御影石カウンター、レイズドパネル扉のキャビネット) の写真
ボルチモアにある高級なトラディショナルスタイルのおしゃれなキッチン (緑のキャビネット、御影石カウンター、レイズドパネル扉のキャビネット) の写真

メルボルンにある広いコンテンポラリースタイルのおしゃれなキッチン (緑のキャビネット、人工大理石カウンター、白いキッチンパネル、オープンシェルフ、ボーダータイルのキッチンパネル、緑のキッチンカウンター) の写真

Architect: Tim Brown Architecture. Photographer: Casey Fry
オースティンにあるラグジュアリーな広いカントリー風のおしゃれなキッチン (オープンシェルフ、白いキッチンパネル、コンクリートの床、大理石カウンター、サブウェイタイルのキッチンパネル、シルバーの調理設備、グレーの床、白いキッチンカウンター、緑のキャビネット) の写真
オースティンにあるラグジュアリーな広いカントリー風のおしゃれなキッチン (オープンシェルフ、白いキッチンパネル、コンクリートの床、大理石カウンター、サブウェイタイルのキッチンパネル、シルバーの調理設備、グレーの床、白いキッチンカウンター、緑のキャビネット) の写真

Photos by Alan K. Barley, AIA
Walk-in pantry, pantry with window, window, wood floor, screened in porch, Austin luxury home, Austin custom home, BarleyPfeiffer Architecture (Best of Houzz 2015 for Design) , BarleyPfeiffer, wood floors, sustainable design, sleek design, pro work, modern, low voc paint, interiors and consulting, house ideas, home planning, 5 star energy, high performance, green building, fun design, 5 star appliance, find a pro, family home, elegance, efficient, custom-made, comprehensive sustainable architects, barley & Pfeiffer architects, natural lighting, AustinTX, Barley & Pfeiffer Architects, professional services, green design, Screened-In porch, Austin luxury home, Austin custom home, BarleyPfeiffer Architecture, wood floors, sustainable design, sleek design, modern, low voc paint, interiors and consulting, house ideas, home planning, 5 star energy, high performance, green building, fun design, 5 star appliance, find a pro, family home, elegance, efficient, custom-made, comprehensive sustainable architects, natural lighting, Austin TX, Barley & Pfeiffer Architects, professional services, green design, curb appeal, LEED, AIA,
Featured in September 12th, 2014's Wall Street Journal http://online.wsj.com/articles/the-rise-of-the-super-pantry-1410449896

ソルトレイクシティにあるトランジショナルスタイルのおしゃれなキッチン (オープンシェルフ、緑のキャビネット、マルチカラーの床、茶色いキッチンカウンター) の写真

シアトルにある中くらいなトランジショナルスタイルのおしゃれなキッチン (エプロンフロントシンク、シェーカースタイル扉のキャビネット、緑のキャビネット、コンクリートカウンター、緑のキッチンパネル、石タイルのキッチンパネル、シルバーの調理設備、濃色無垢フローリング) の写真

Santos Mahogany Peninsula by DeVos Custom Woodworking
Wood species: Santos Mahogany
Construction method: edge grain
Special feature: stainless steel grid/balls
Size & thickness: 48" wide by 84" long by 1.5" thick
Finish: Waterlox satin finish
Peninsula by: DeVos Custom Woodworking
Architects: Rick & Cindy Black Architects
Builder: TAS Construction
Photos by: TAS Construction
パントリー (緑のキャビネット) の写真
1

