オレンジのキッチン (緑のキャビネット) の写真
絞り込み:
資材コスト
並び替え:今日の人気順
写真 1〜20 枚目(全 238 枚)
1/3

シアトルにあるトランジショナルスタイルのおしゃれなカフェ風キッチン (エプロンフロントシンク、シェーカースタイル扉のキャビネット、緑のキャビネット、木材カウンター、ステンレスのキッチンパネル) の写真

フィラデルフィアにある高級な中くらいなトラディショナルスタイルのおしゃれなキッチン (アンダーカウンターシンク、シェーカースタイル扉のキャビネット、緑のキャビネット、御影石カウンター、緑のキッチンパネル、セラミックタイルのキッチンパネル、シルバーの調理設備、スレートの床、黒い床、黒いキッチンカウンター) の写真

Michael Hunter
ヒューストンにあるラグジュアリーな広い地中海スタイルのおしゃれなキッチン (オープンシェルフ、緑のキャビネット、マルチカラーのキッチンパネル、モザイクタイルのキッチンパネル、シルバーの調理設備、テラコッタタイルの床、赤い床、アンダーカウンターシンク、タイルカウンター) の写真
ヒューストンにあるラグジュアリーな広い地中海スタイルのおしゃれなキッチン (オープンシェルフ、緑のキャビネット、マルチカラーのキッチンパネル、モザイクタイルのキッチンパネル、シルバーの調理設備、テラコッタタイルの床、赤い床、アンダーカウンターシンク、タイルカウンター) の写真
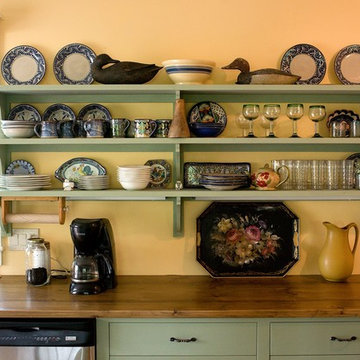
A complete painted poplar kitchen. The owners like drawers and this kitchen has fifteen of them, dovetailed construction with heavy duty soft-closing undermount drawer slides. The range is built into the slate-topped island, the back of which cantilevers over twin bookcases to form a comfortable breakfast bar. Against the wall, more large drawer sections and a sink cabinet are topped by a reclaimed spruce countertop with breadboard end. Open shelving above allows for colorful display of tableware.

Mark Lohman for Taunton Books
ロサンゼルスにある広いトラディショナルスタイルのおしゃれなキッチン (落し込みパネル扉のキャビネット、緑のキャビネット、クオーツストーンカウンター、白いキッチンパネル、セラミックタイルのキッチンパネル、シルバーの調理設備、濃色無垢フローリング) の写真
ロサンゼルスにある広いトラディショナルスタイルのおしゃれなキッチン (落し込みパネル扉のキャビネット、緑のキャビネット、クオーツストーンカウンター、白いキッチンパネル、セラミックタイルのキッチンパネル、シルバーの調理設備、濃色無垢フローリング) の写真

Cory Rodeheaver
シカゴにある高級な中くらいなカントリー風のおしゃれなキッチン (アンダーカウンターシンク、落し込みパネル扉のキャビネット、緑のキャビネット、クオーツストーンカウンター、グレーのキッチンパネル、磁器タイルのキッチンパネル、シルバーの調理設備、コルクフローリング、茶色い床) の写真
シカゴにある高級な中くらいなカントリー風のおしゃれなキッチン (アンダーカウンターシンク、落し込みパネル扉のキャビネット、緑のキャビネット、クオーツストーンカウンター、グレーのキッチンパネル、磁器タイルのキッチンパネル、シルバーの調理設備、コルクフローリング、茶色い床) の写真
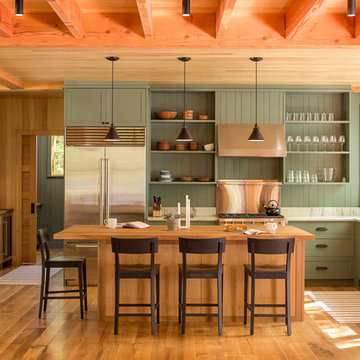
ポートランド(メイン)にあるラスティックスタイルのおしゃれなキッチン (アンダーカウンターシンク、シェーカースタイル扉のキャビネット、緑のキャビネット、シルバーの調理設備、無垢フローリング、茶色い床、白いキッチンカウンター) の写真

The 1790 Garvin-Weeks Farmstead is a beautiful farmhouse with Georgian and Victorian period rooms as well as a craftsman style addition from the early 1900s. The original house was from the late 18th century, and the barn structure shortly after that. The client desired architectural styles for her new master suite, revamped kitchen, and family room, that paid close attention to the individual eras of the home. The master suite uses antique furniture from the Georgian era, and the floral wallpaper uses stencils from an original vintage piece. The kitchen and family room are classic farmhouse style, and even use timbers and rafters from the original barn structure. The expansive kitchen island uses reclaimed wood, as does the dining table. The custom cabinetry, milk paint, hand-painted tiles, soapstone sink, and marble baking top are other important elements to the space. The historic home now shines.
Eric Roth

ベルリンにあるお手頃価格の中くらいな北欧スタイルのおしゃれなキッチン (ドロップインシンク、緑のキャビネット、木材カウンター、木材のキッチンパネル、黒い調理設備、セメントタイルの床、グレーの床、板張り天井、フラットパネル扉のキャビネット、アイランドなし) の写真
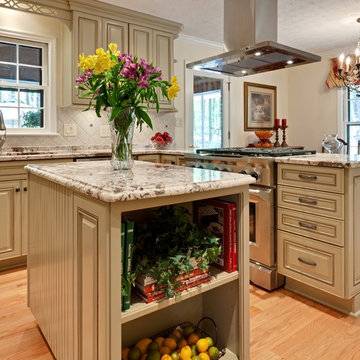
Traditional Kitchen with Mobile Island
photo credit: Sacha Griffin
アトランタにある中くらいなトラディショナルスタイルのおしゃれなキッチン (レイズドパネル扉のキャビネット、アンダーカウンターシンク、緑のキャビネット、御影石カウンター、ベージュキッチンパネル、石タイルのキッチンパネル、シルバーの調理設備、淡色無垢フローリング、茶色い床、ベージュのキッチンカウンター) の写真
アトランタにある中くらいなトラディショナルスタイルのおしゃれなキッチン (レイズドパネル扉のキャビネット、アンダーカウンターシンク、緑のキャビネット、御影石カウンター、ベージュキッチンパネル、石タイルのキッチンパネル、シルバーの調理設備、淡色無垢フローリング、茶色い床、ベージュのキッチンカウンター) の写真
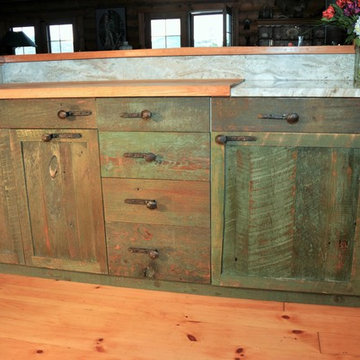
Here's a close-up view of the prep-side of the kitchen showign the variety of tones and colors the custom stained barnwood cabinets have. The wood top allows for carving and chopping while the granite top is great for pastry and paste making. The granite top brings light to this area - a bit plus for a kitchen that only has gas lights.
Arthur Zobel

デンバーにある中くらいなトランジショナルスタイルのおしゃれなキッチン (エプロンフロントシンク、フラットパネル扉のキャビネット、緑のキャビネット、木材カウンター、緑のキッチンパネル、ガラスタイルのキッチンパネル、カラー調理設備、無垢フローリング、茶色い床、茶色いキッチンカウンター、表し梁) の写真

サンディエゴにあるお手頃価格の小さなモダンスタイルのおしゃれなキッチン (ドロップインシンク、フラットパネル扉のキャビネット、緑のキャビネット、クオーツストーンカウンター、マルチカラーのキッチンパネル、セラミックタイルのキッチンパネル、シルバーの調理設備、クッションフロア、アイランドなし、茶色い床、グレーのキッチンカウンター) の写真
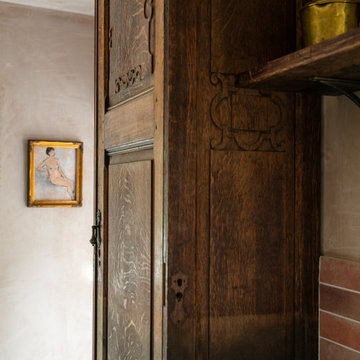
An artisanal eclectic kitchen designed for cooking and hosting.
Victorian school doors were repurposed to make a bespoke cabinet hiding the boiler.
Pink plaster walls
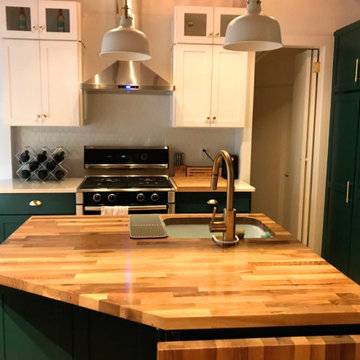
ニューヨークにあるお手頃価格の小さなコンテンポラリースタイルのおしゃれなアイランドキッチン (アンダーカウンターシンク、シェーカースタイル扉のキャビネット、緑のキャビネット、木材カウンター、白いキッチンパネル、セラミックタイルのキッチンパネル、シルバーの調理設備、無垢フローリング、茶色い床、茶色いキッチンカウンター) の写真
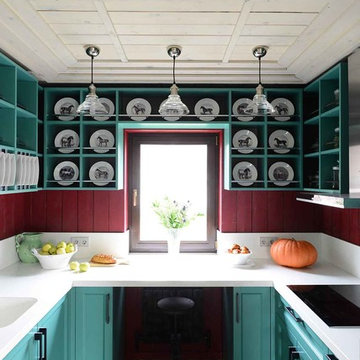
モスクワにあるカントリー風のおしゃれなコの字型キッチン (一体型シンク、シェーカースタイル扉のキャビネット、緑のキャビネット、赤いキッチンパネル、アイランドなし) の写真
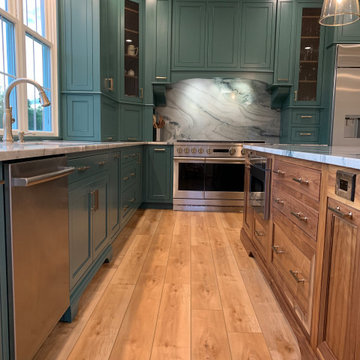
Once a family room, this area was converted into a breathtaking kitchen. Features include custom maple cabinetry, quartzite countertops, a large island, sliding barn door for a walk in pantry, bench and shelf in the mud room area, all crafted from walnut.
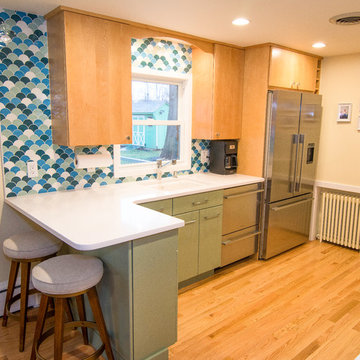
フィラデルフィアにあるお手頃価格の小さなコンテンポラリースタイルのおしゃれなキッチン (シングルシンク、緑のキャビネット、クオーツストーンカウンター、青いキッチンパネル、セラミックタイルのキッチンパネル、シルバーの調理設備、淡色無垢フローリング、茶色い床) の写真

The Jack + Mare designed and built this custom kitchen and dining remodel for a family in Portland's Sellwood Westmoreland Neighborhood.
The wall between the kitchen and dining room was removed to create an inviting and flowing space with custom details in all directions. The custom maple dining table was locally milled and crafted from a tree that had previously fallen in Portland's Laurelhurst neighborhood; and the built-in L-shaped maple banquette provides unique comfortable seating with drawer storage beneath. The integrated kitchen and dining room has become the social hub of the house – the table can comfortably sit up to 10 people!
Being that the kitchen is visible from the dining room, the refrigerator and dishwasher are hidden behind cabinet door fronts that seamlessly tie-in with the surrounding cabinetry creating a warm and inviting space.
The end result is a highly functional kitchen for the chef and a comfortable and practical space for family and friends.
Details: custom cabinets (designed by The J+M) with shaker door fronts, a baker's pantry, built-in banquette with integrated storage, custom local silver maple table, solid oak flooring to match original 1925 flooring, white ceramic tile backsplash, new lighting plan featuring a Cedar + Moss pendant, all L.E.D. can lights, Carrara marble countertops, new larger windows to bring in more natural light and new trim.
The combined kitchen and dining room is 281 Square feet.
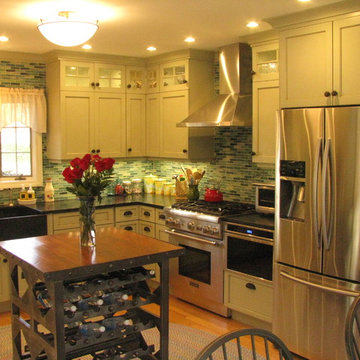
ブリッジポートにあるトランジショナルスタイルのおしゃれなキッチン (エプロンフロントシンク、シェーカースタイル扉のキャビネット、緑のキャビネット、ソープストーンカウンター、緑のキッチンパネル、モザイクタイルのキッチンパネル、シルバーの調理設備、淡色無垢フローリング、茶色い床) の写真
オレンジのキッチン (緑のキャビネット) の写真
1