マルチアイランドキッチン (グレーのキャビネット、フラットパネル扉のキャビネット、コンクリートカウンター、タイルカウンター、木材カウンター、セメントタイルの床、無垢フローリング、クッションフロア) の写真
絞り込み:
資材コスト
並び替え:今日の人気順
写真 1〜13 枚目(全 13 枚)
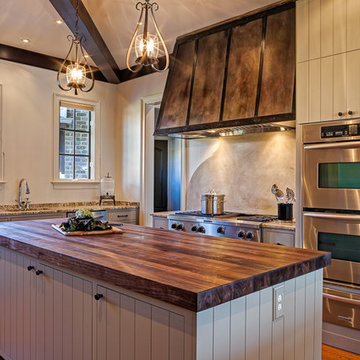
Custom vent hood hand-forged by an artisan blacksmith with an aged finish. Venetian plaster backsplash.
Photo By: Deborah Scannell
シャーロットにある高級な広いトラディショナルスタイルのおしゃれなキッチン (フラットパネル扉のキャビネット、グレーのキャビネット、木材カウンター、ベージュキッチンパネル、シルバーの調理設備、無垢フローリング) の写真
シャーロットにある高級な広いトラディショナルスタイルのおしゃれなキッチン (フラットパネル扉のキャビネット、グレーのキャビネット、木材カウンター、ベージュキッチンパネル、シルバーの調理設備、無垢フローリング) の写真
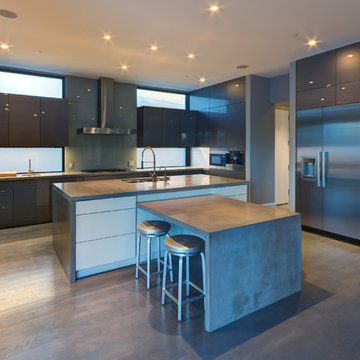
ワシントンD.C.にある広いモダンスタイルのおしゃれなキッチン (フラットパネル扉のキャビネット、グレーのキャビネット、コンクリートカウンター、シルバーの調理設備、無垢フローリング) の写真
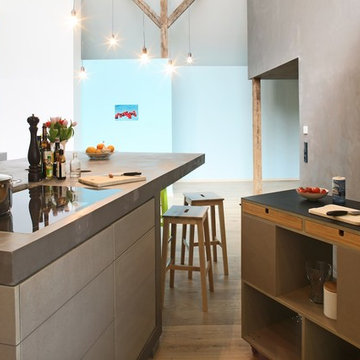
Markus Mahle
ベルリンにあるインダストリアルスタイルのおしゃれなキッチン (フラットパネル扉のキャビネット、グレーのキャビネット、コンクリートカウンター、無垢フローリング) の写真
ベルリンにあるインダストリアルスタイルのおしゃれなキッチン (フラットパネル扉のキャビネット、グレーのキャビネット、コンクリートカウンター、無垢フローリング) の写真
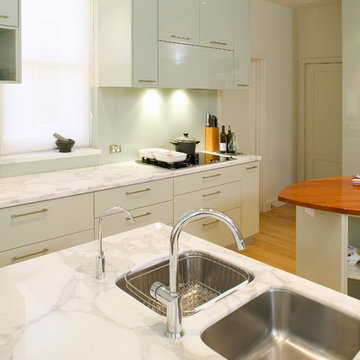
Silvertone Photography
パースにあるトラディショナルスタイルのおしゃれなキッチン (フラットパネル扉のキャビネット、グレーのキャビネット、木材カウンター、ダブルシンク、ミラータイルのキッチンパネル、シルバーの調理設備、無垢フローリング) の写真
パースにあるトラディショナルスタイルのおしゃれなキッチン (フラットパネル扉のキャビネット、グレーのキャビネット、木材カウンター、ダブルシンク、ミラータイルのキッチンパネル、シルバーの調理設備、無垢フローリング) の写真
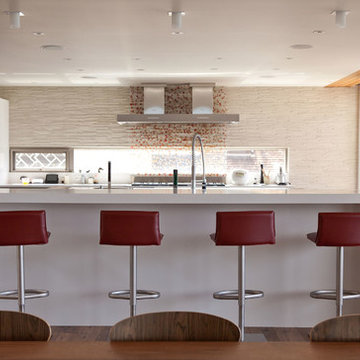
Leigh Morrison
ハワイにあるラグジュアリーな巨大なモダンスタイルのおしゃれなキッチン (ダブルシンク、フラットパネル扉のキャビネット、グレーのキャビネット、木材カウンター、グレーのキッチンパネル、石スラブのキッチンパネル、シルバーの調理設備、無垢フローリング) の写真
ハワイにあるラグジュアリーな巨大なモダンスタイルのおしゃれなキッチン (ダブルシンク、フラットパネル扉のキャビネット、グレーのキャビネット、木材カウンター、グレーのキッチンパネル、石スラブのキッチンパネル、シルバーの調理設備、無垢フローリング) の写真
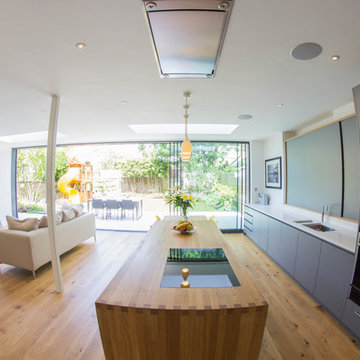
Krzysztof Aleksandrowicz
ロンドンにあるお手頃価格の広いモダンスタイルのおしゃれなキッチン (シングルシンク、フラットパネル扉のキャビネット、グレーのキャビネット、木材カウンター、無垢フローリング) の写真
ロンドンにあるお手頃価格の広いモダンスタイルのおしゃれなキッチン (シングルシンク、フラットパネル扉のキャビネット、グレーのキャビネット、木材カウンター、無垢フローリング) の写真
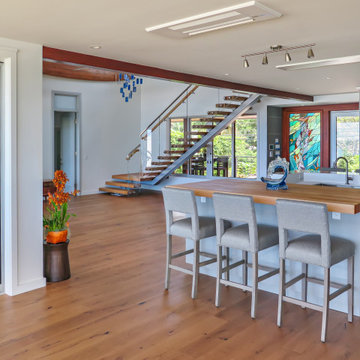
A Hawaii coastal custom home on Oahu blending rustic craftsman elements with modern prairie forms
ハワイにある高級な広いビーチスタイルのおしゃれなキッチン (フラットパネル扉のキャビネット、グレーのキャビネット、木材カウンター、無垢フローリング、茶色い床、茶色いキッチンカウンター) の写真
ハワイにある高級な広いビーチスタイルのおしゃれなキッチン (フラットパネル扉のキャビネット、グレーのキャビネット、木材カウンター、無垢フローリング、茶色い床、茶色いキッチンカウンター) の写真
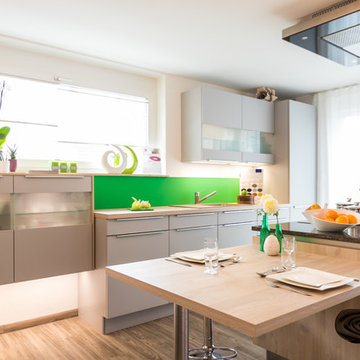
シュトゥットガルトにある高級な中くらいなコンテンポラリースタイルのおしゃれなキッチン (ドロップインシンク、フラットパネル扉のキャビネット、グレーのキャビネット、木材カウンター、緑のキッチンパネル、無垢フローリング、茶色い床) の写真
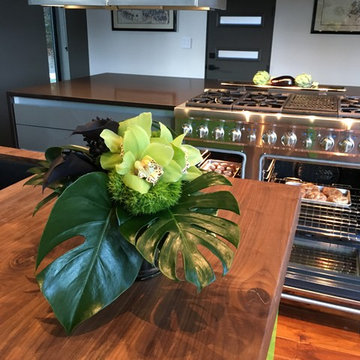
Mahogany and espresso quartz waterfall countertops, black calla lilies with orchids and fronds set off this rustic modern, architecturally unique, kitchen with 2 floating islands that overlook the beautiful Lake Washington views.
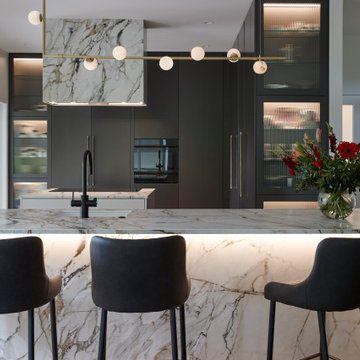
The objective was to renovate the kitchen in order to create more space for a family that enjoys spending quality time in this area. The homeowners were seeking a design that would allow them to actively participate in conversations while tending to their tasks behind the kitchen island. One member of the family enjoys cooking, while the other has a passion for baking. The challenge was to create a space where everyone could work together, engage in social interactions, and maintain a clutter-free and minimalist kitchen environment. The requirements included ample storage, a display area for their cherished China collection acquired during their years of world travel, easy cleaning and low maintenance features, as well as practicality.
To meet the clients' needs, it was necessary to reconfigure the existing layout. Removing the old butler's pantry opened up the space considerably. The use of pocket doors allowed for the kitchen to function with distinct working stations, while still maintaining an open plan. This design enables the family to cook and engage with each other simultaneously. The incorporation of two islands provides ample countertop space and various work zones, ensuring that there is enough room for everyone to work comfortably.
Careful material selection was made to ensure minimal maintenance and easy cleaning, while still imparting a luxurious and elegant ambiance. The addition of LED lighting details not only sets the mood but also adds an impressive element to this sophisticated and practical kitchen.
The end result is a spacious, practical, clean, and low-maintenance kitchen. There is an abundance of storage, and the design ensures that everyone can coexist harmoniously.
In summary, this kitchen renovation successfully combines luxury, practicality, and comfort into one cohesive space.
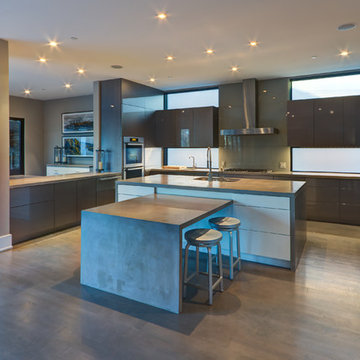
ワシントンD.C.にある広いモダンスタイルのおしゃれなキッチン (フラットパネル扉のキャビネット、グレーのキャビネット、コンクリートカウンター、シルバーの調理設備、無垢フローリング) の写真
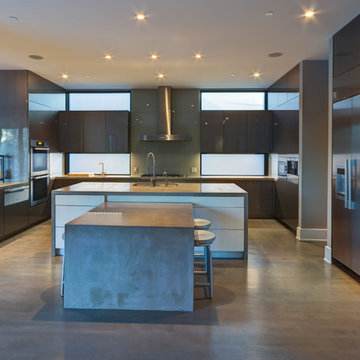
ワシントンD.C.にあるモダンスタイルのおしゃれなキッチン (フラットパネル扉のキャビネット、グレーのキャビネット、コンクリートカウンター、無垢フローリング) の写真
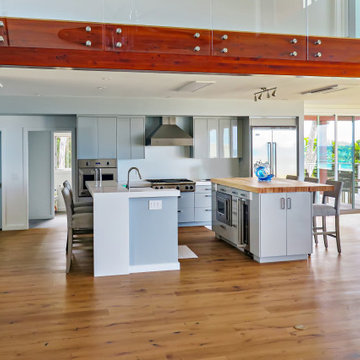
A Hawaii coastal custom home on Oahu blending rustic craftsman elements with modern prairie forms
ハワイにある高級な広いビーチスタイルのおしゃれなキッチン (フラットパネル扉のキャビネット、グレーのキャビネット、木材カウンター、シルバーの調理設備、無垢フローリング、茶色い床、茶色いキッチンカウンター) の写真
ハワイにある高級な広いビーチスタイルのおしゃれなキッチン (フラットパネル扉のキャビネット、グレーのキャビネット、木材カウンター、シルバーの調理設備、無垢フローリング、茶色い床、茶色いキッチンカウンター) の写真
マルチアイランドキッチン (グレーのキャビネット、フラットパネル扉のキャビネット、コンクリートカウンター、タイルカウンター、木材カウンター、セメントタイルの床、無垢フローリング、クッションフロア) の写真
1